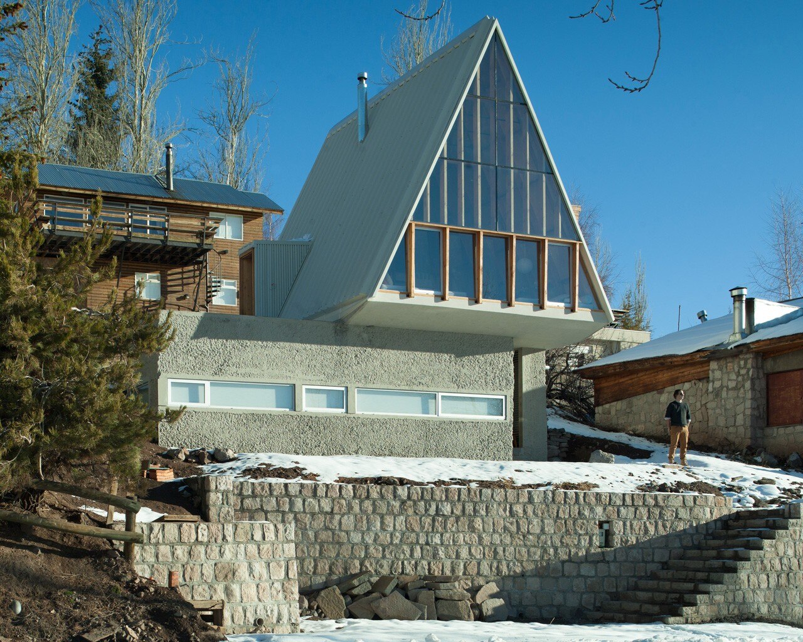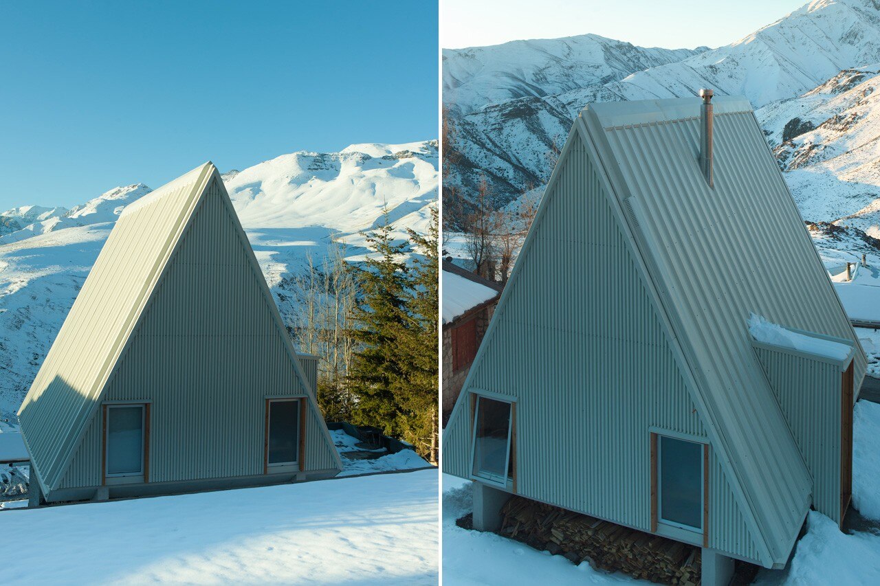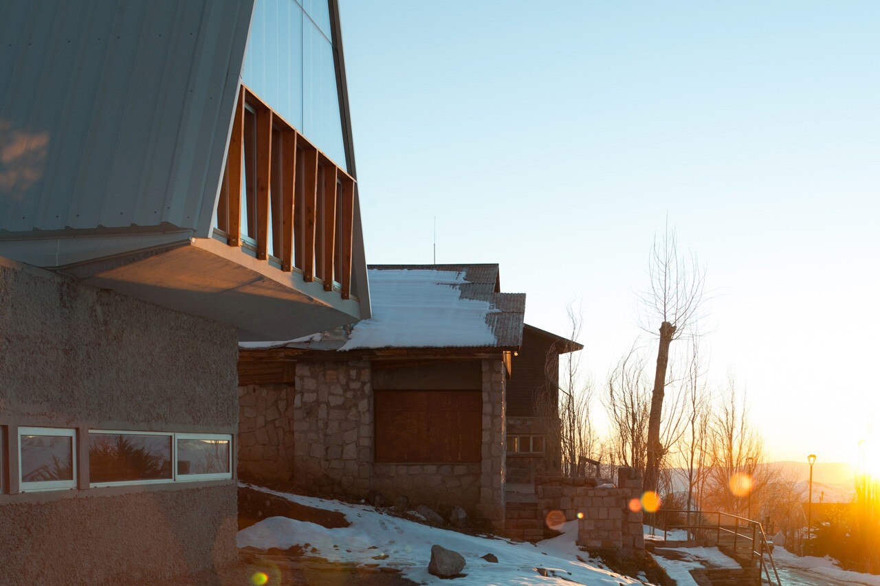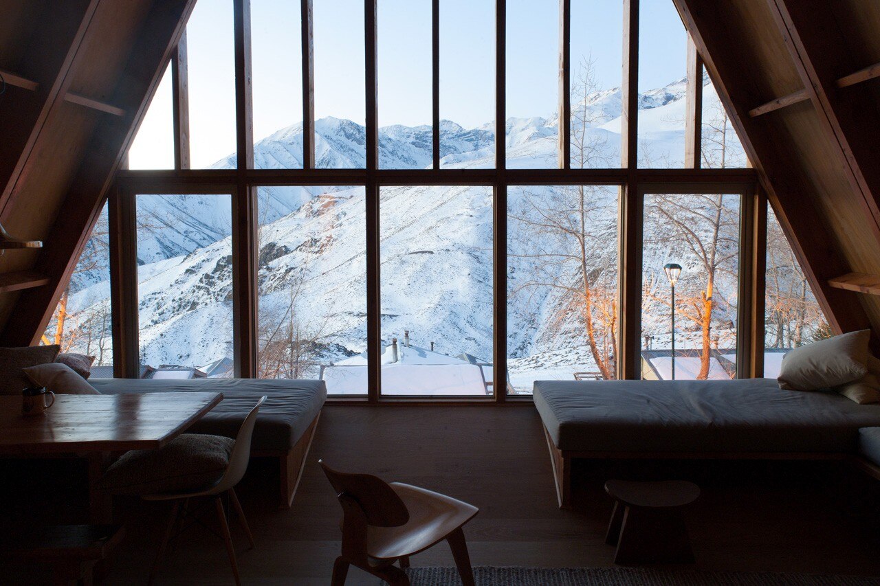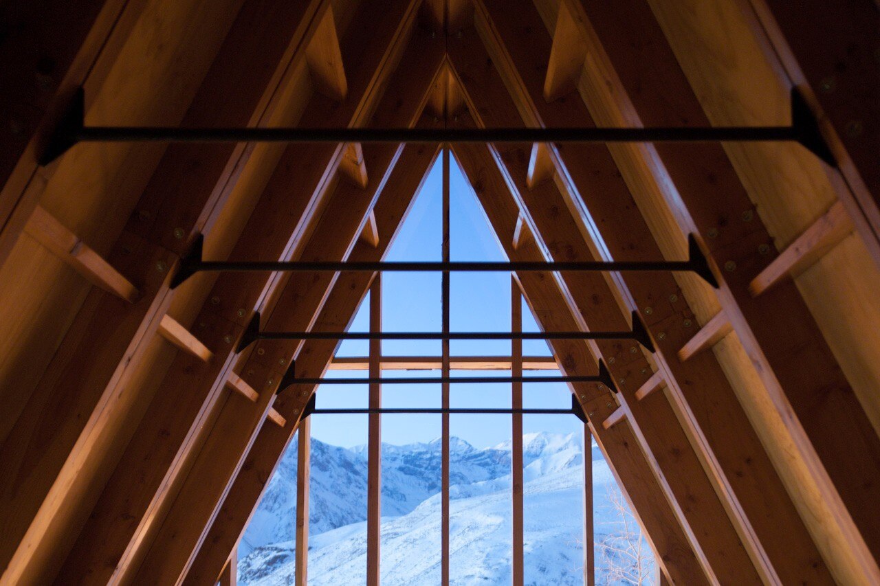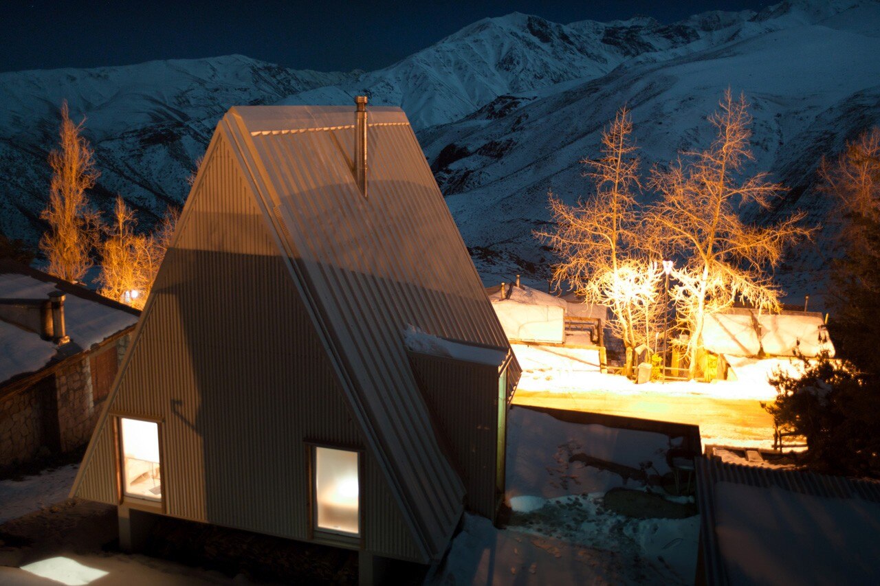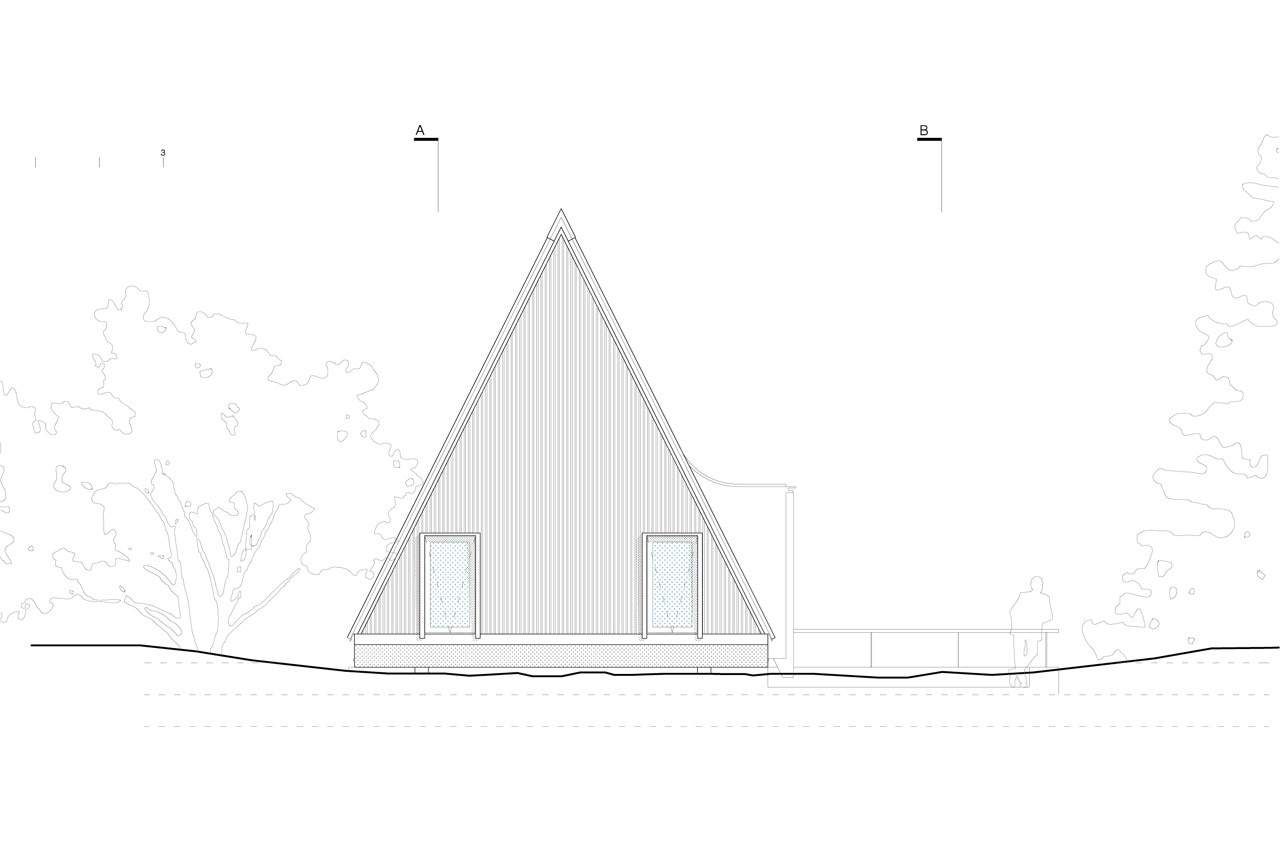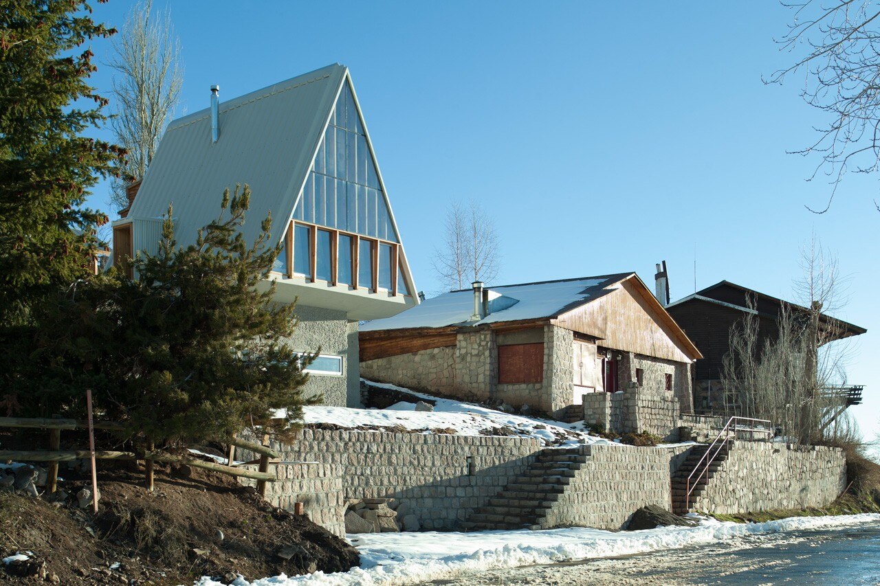
Strictly speaking, an A-frame house, this typology related to mountain building in Chile is scrutinized. Two geometrically independent volumes –rectangle and triangle- are tested and proportioned to preserve plainness. The first in reinforced concrete becomes the base, containing and blending with the terrain whilst providing support to its pristine counterpart.
Inside the A-frame, in stark contrast with the context, a proportioned void of timber trusses provides ambient warmth to its occupiers.
A wooden stair in the far end of the floorplan, vertically connects both volumes, which in addition to the strict control over the windows, make this house a continuous experience of tension and dominium of the landscape.
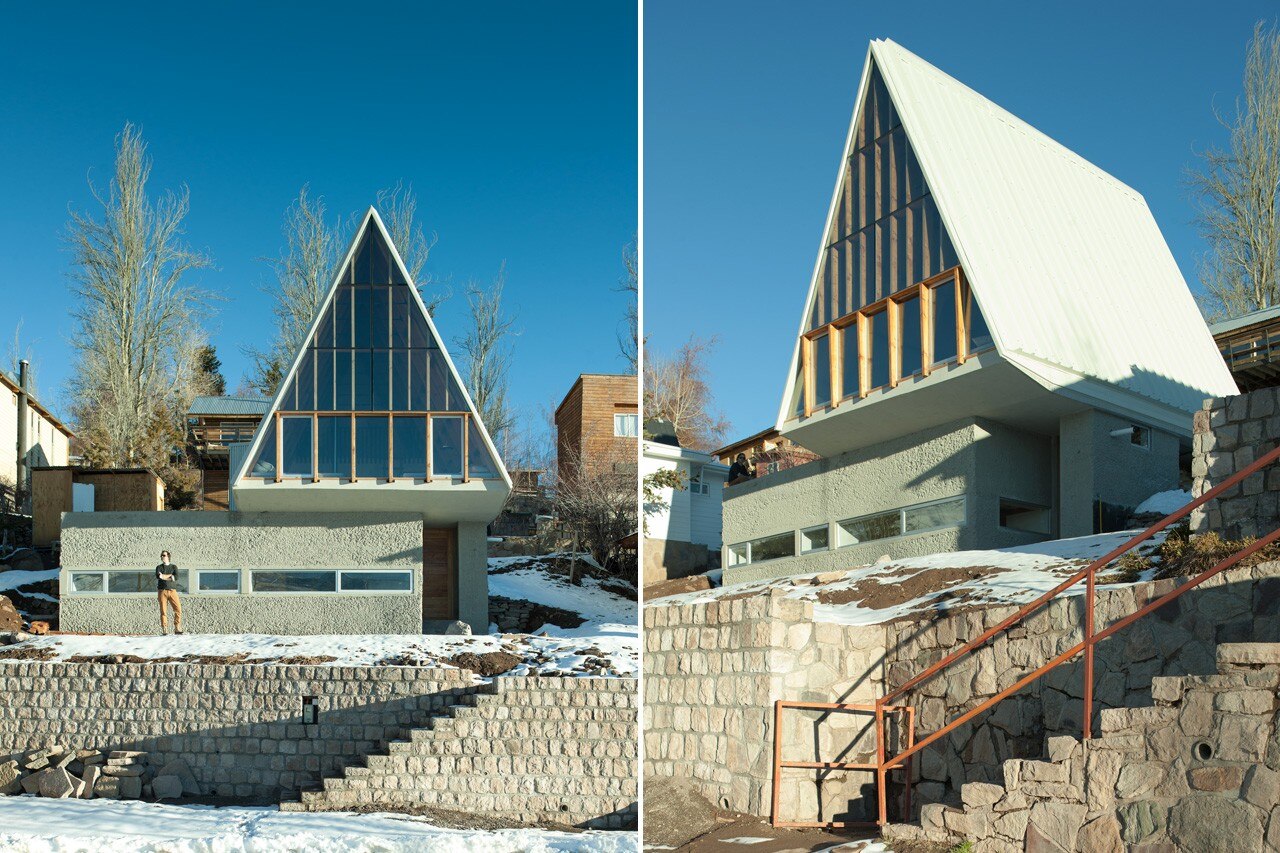
 View gallery
View gallery
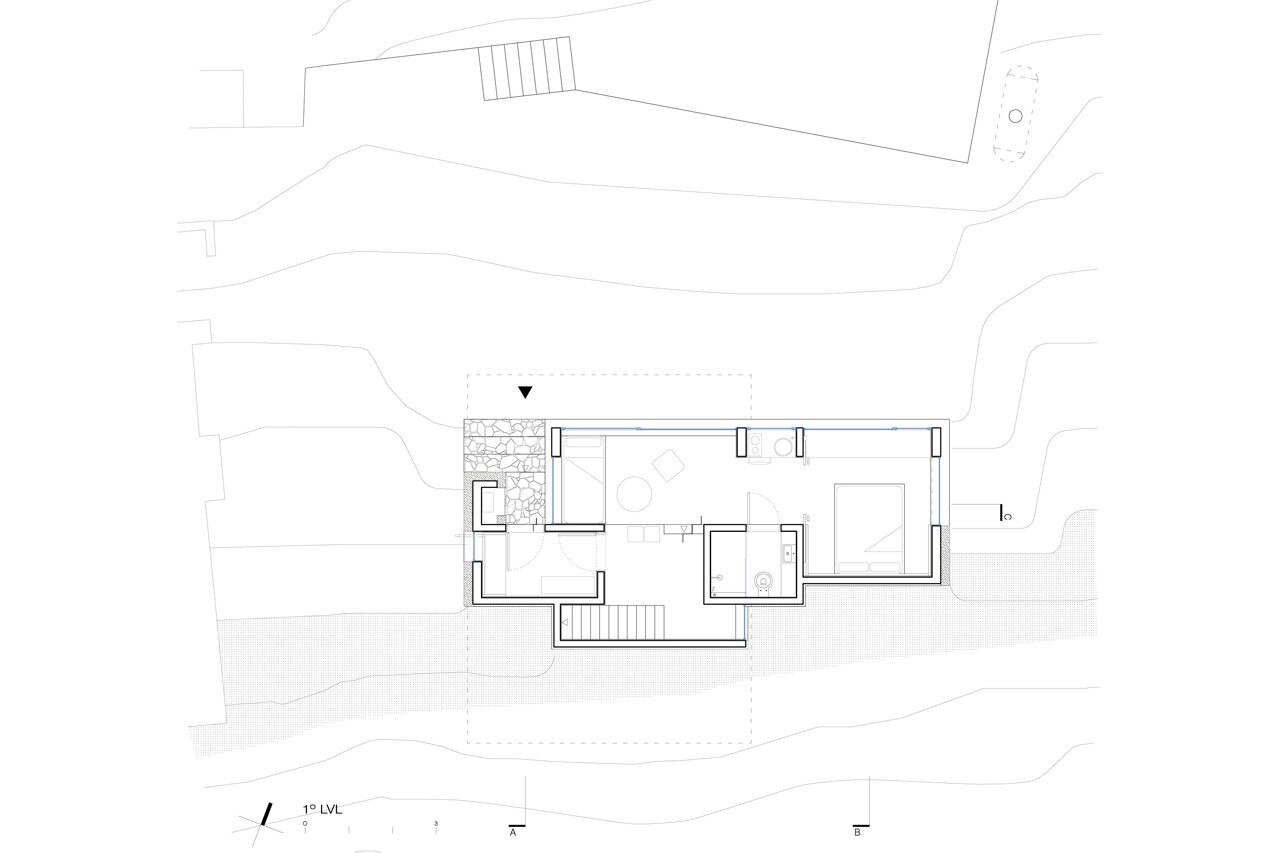
/Volumes/DEL RIO ARQUITECTOS/_DIFUSION/PLANOS LIMPIOS/LA LEONERA.dwg
DRAA / Del Rio Arquitectos Asociados, La Leonera mountain retreat, Farellones, Chile. First floor plan
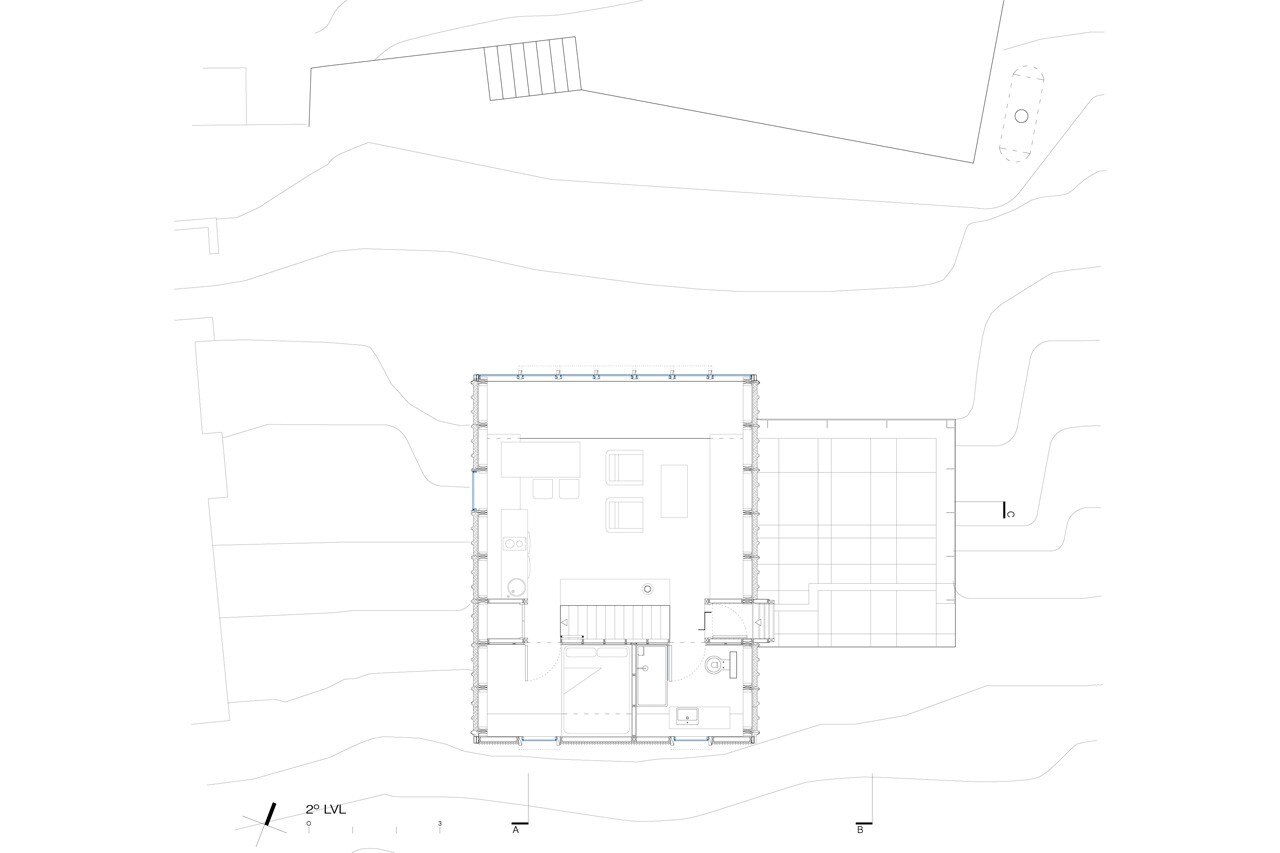
/Volumes/DEL RIO ARQUITECTOS/_DIFUSION/PLANOS LIMPIOS/LA LEONERA.dwg
DRAA / Del Rio Arquitectos Asociados, La Leonera mountain retreat, Farellones, Chile. Second floor plan
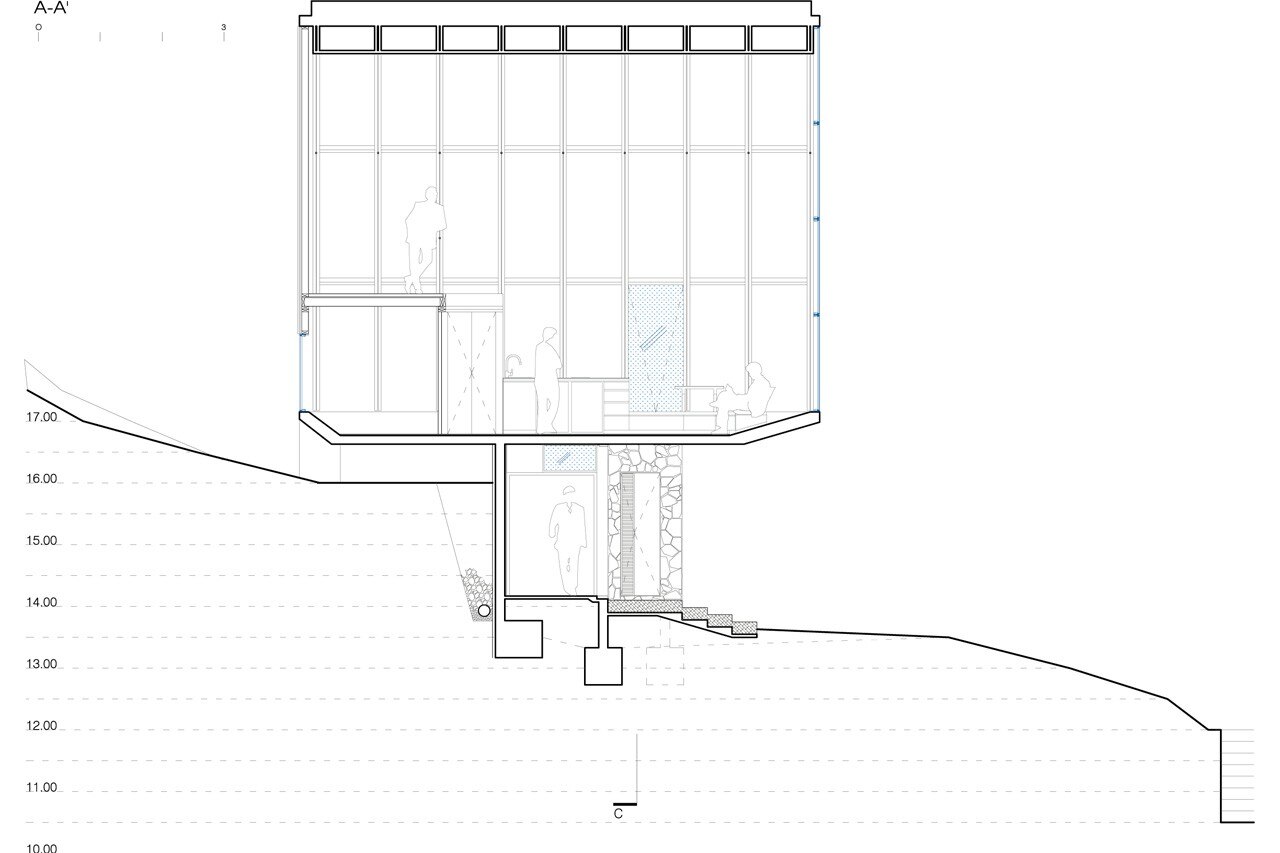
/Volumes/DEL RIO ARQUITECTOS/_DIFUSION/PLANOS LIMPIOS/LA LEONERA.dwg
DRAA / Del Rio Arquitectos Asociados, La Leonera mountain retreat, Farellones, Chile. Section
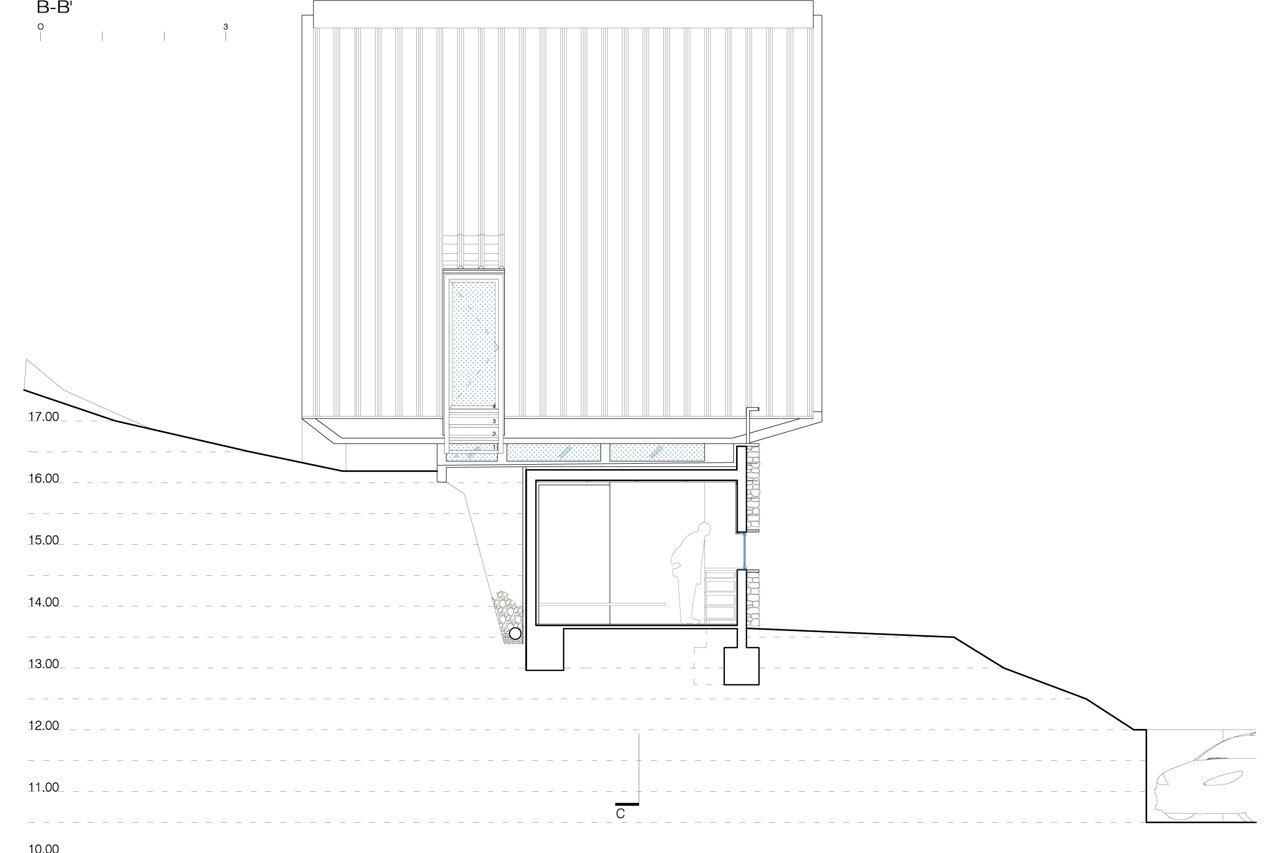
/Volumes/DEL RIO ARQUITECTOS/_DIFUSION/PLANOS LIMPIOS/LA LEONERA.dwg
DRAA / Del Rio Arquitectos Asociados, La Leonera mountain retreat, Farellones, Chile. Section
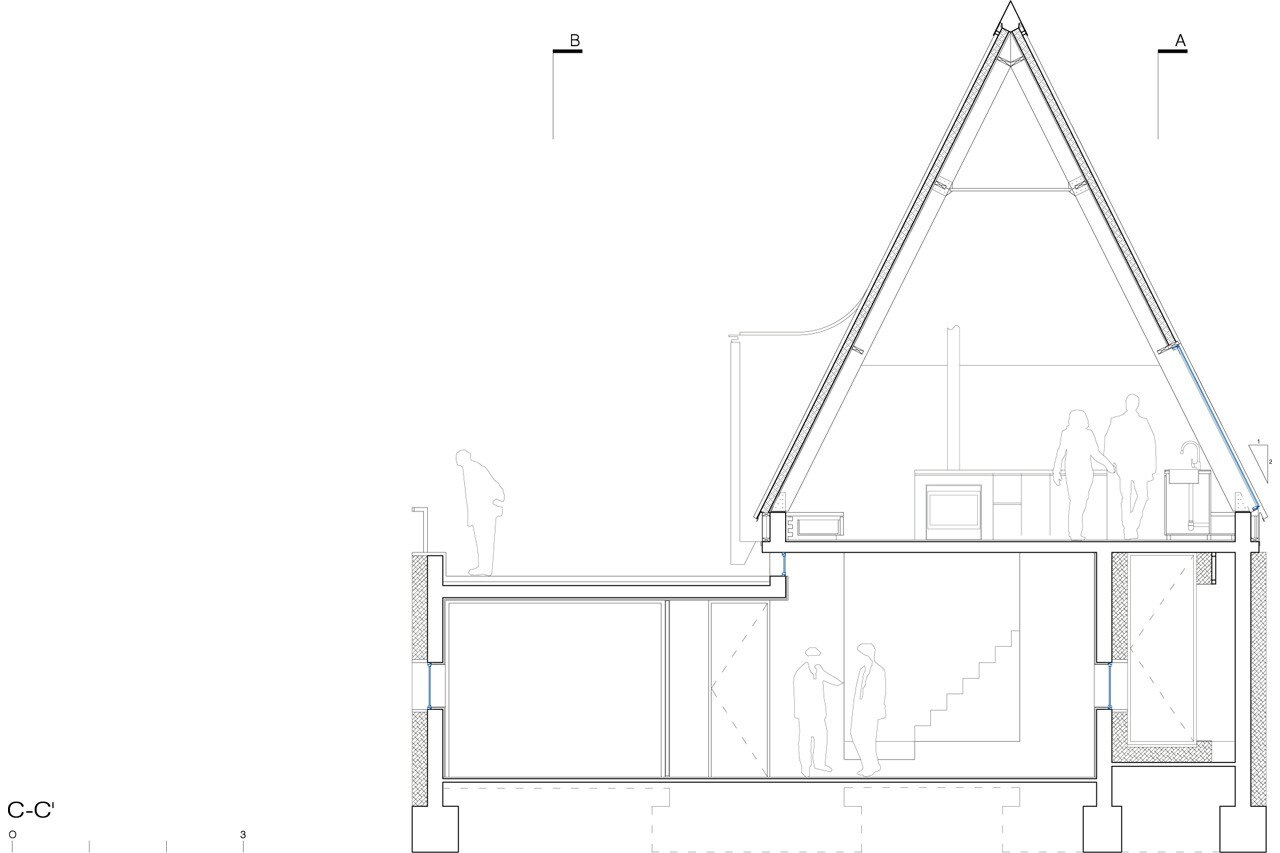
/Volumes/DEL RIO ARQUITECTOS/_DIFUSION/PLANOS LIMPIOS/LA LEONERA.dwg
DRAA / Del Rio Arquitectos Asociados, La Leonera mountain retreat, Farellones, Chile. Section
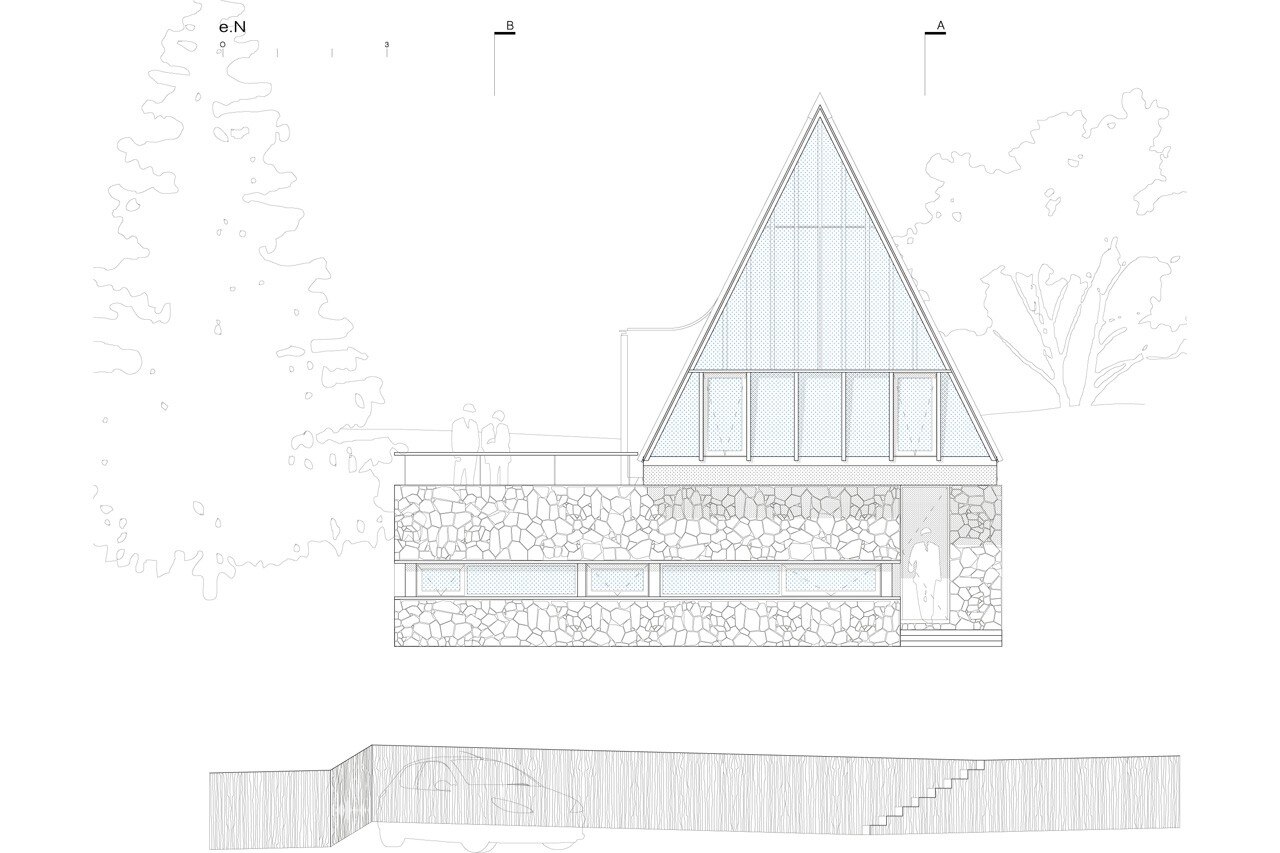
/Volumes/DEL RIO ARQUITECTOS/_DIFUSION/PLANOS LIMPIOS/LA LEONERA.dwg
DRAA / Del Rio Arquitectos Asociados, La Leonera mountain retreat, Farellones, Chile. Elevation
La Leonera mountain retreat, Farellones, Chile
Program: residential
Architects: DRAA / Del Rio Arquitectos Asociados
Design team: Nicolas del Rio + Felipe Camus
Collaborators: Malo Chab, Matthias J. Götz
Contractor: Handitu ltda.
Engineering: ARBEC
Area: 100 sqm
Completion: 2014


