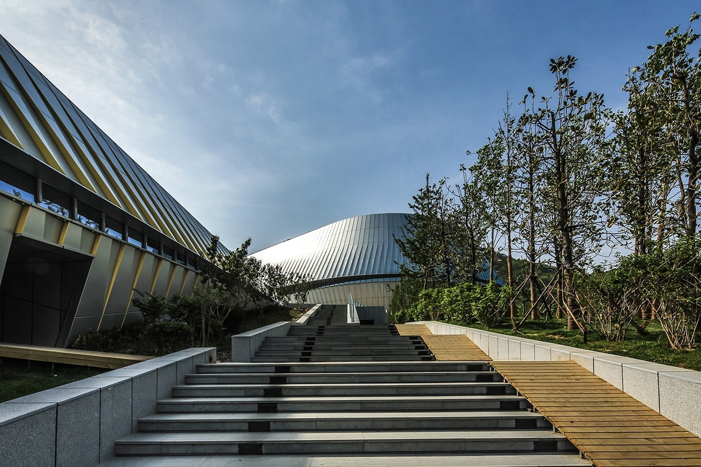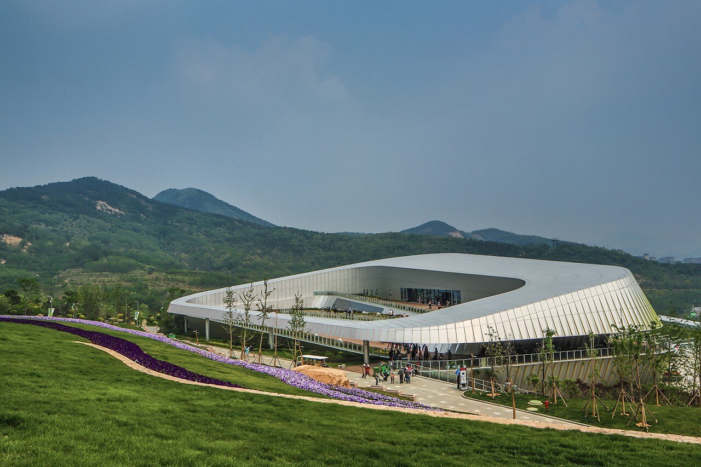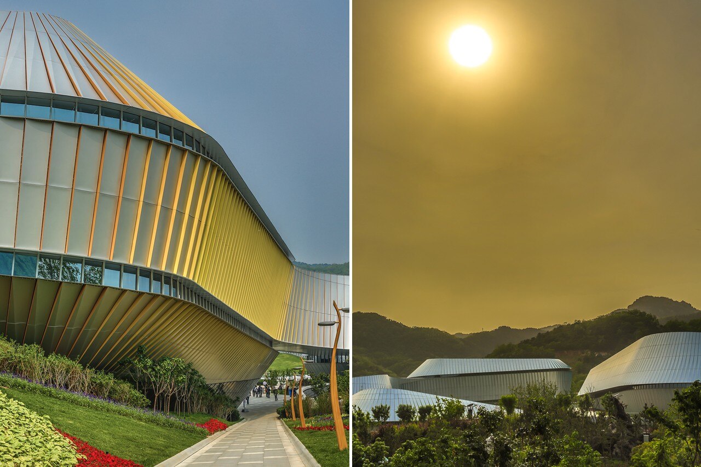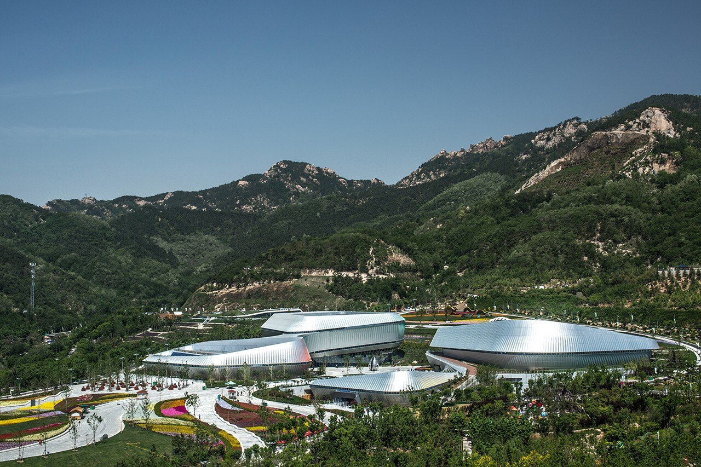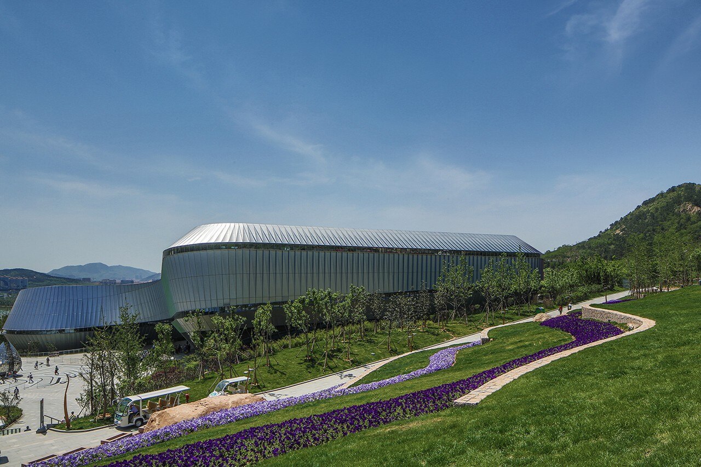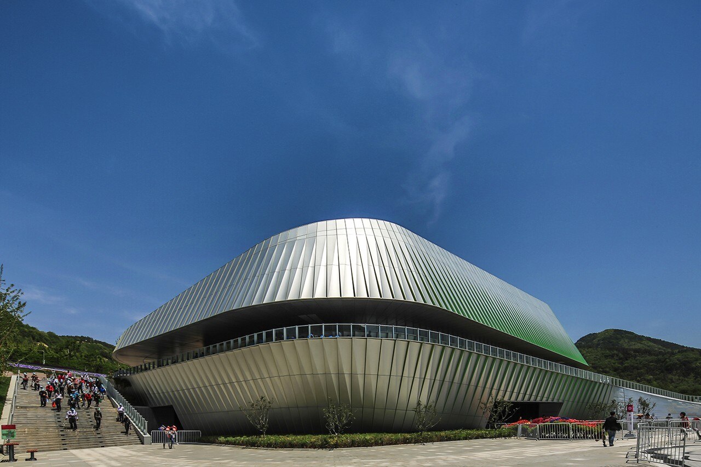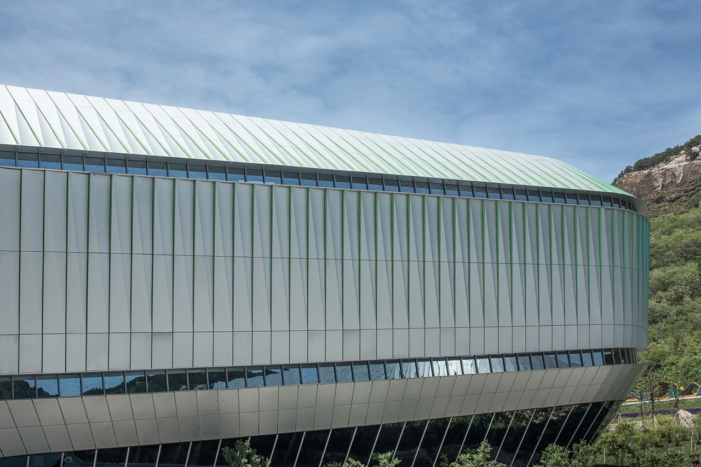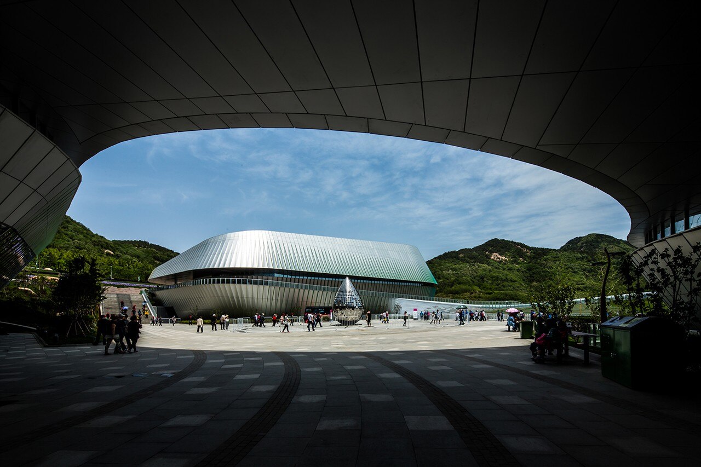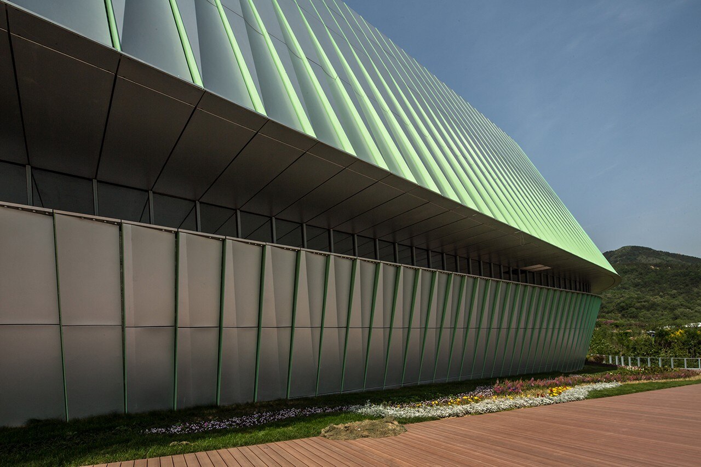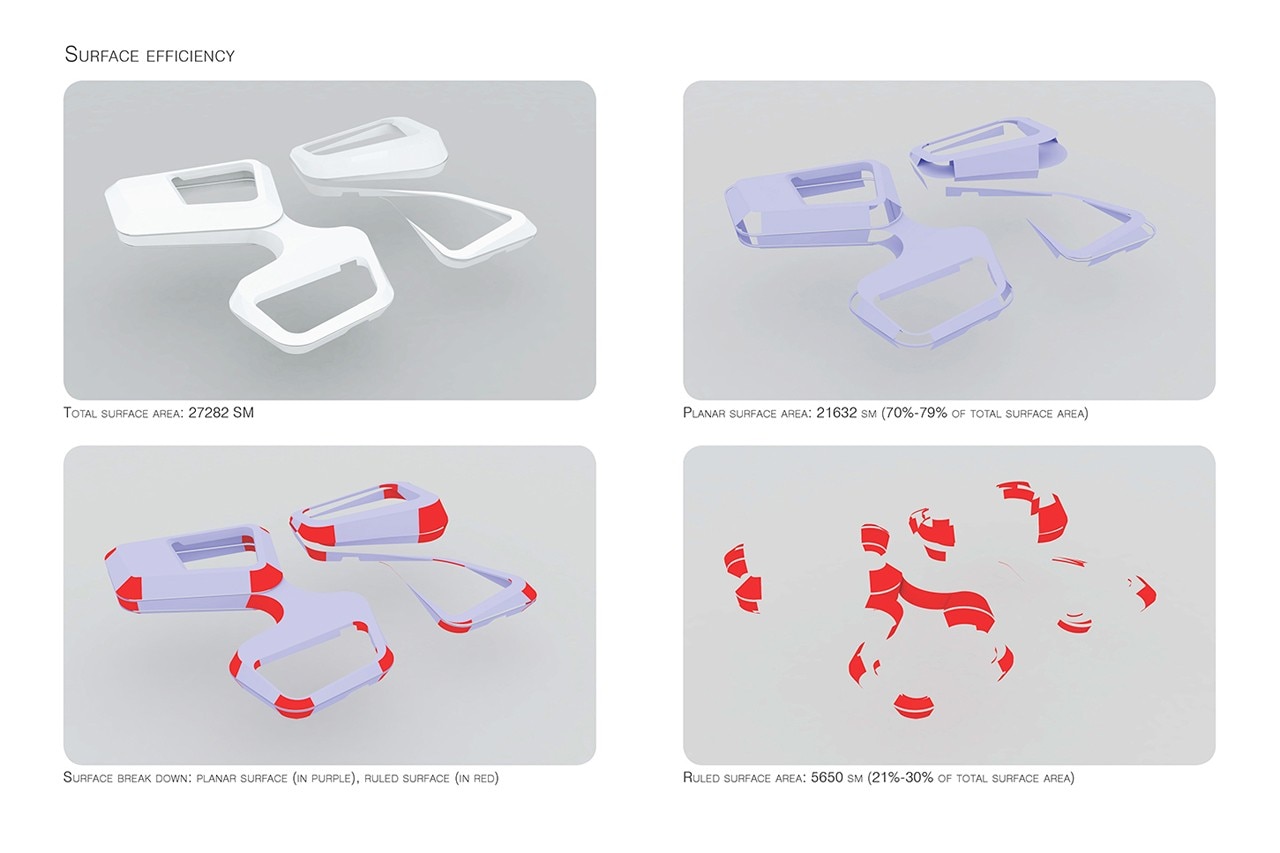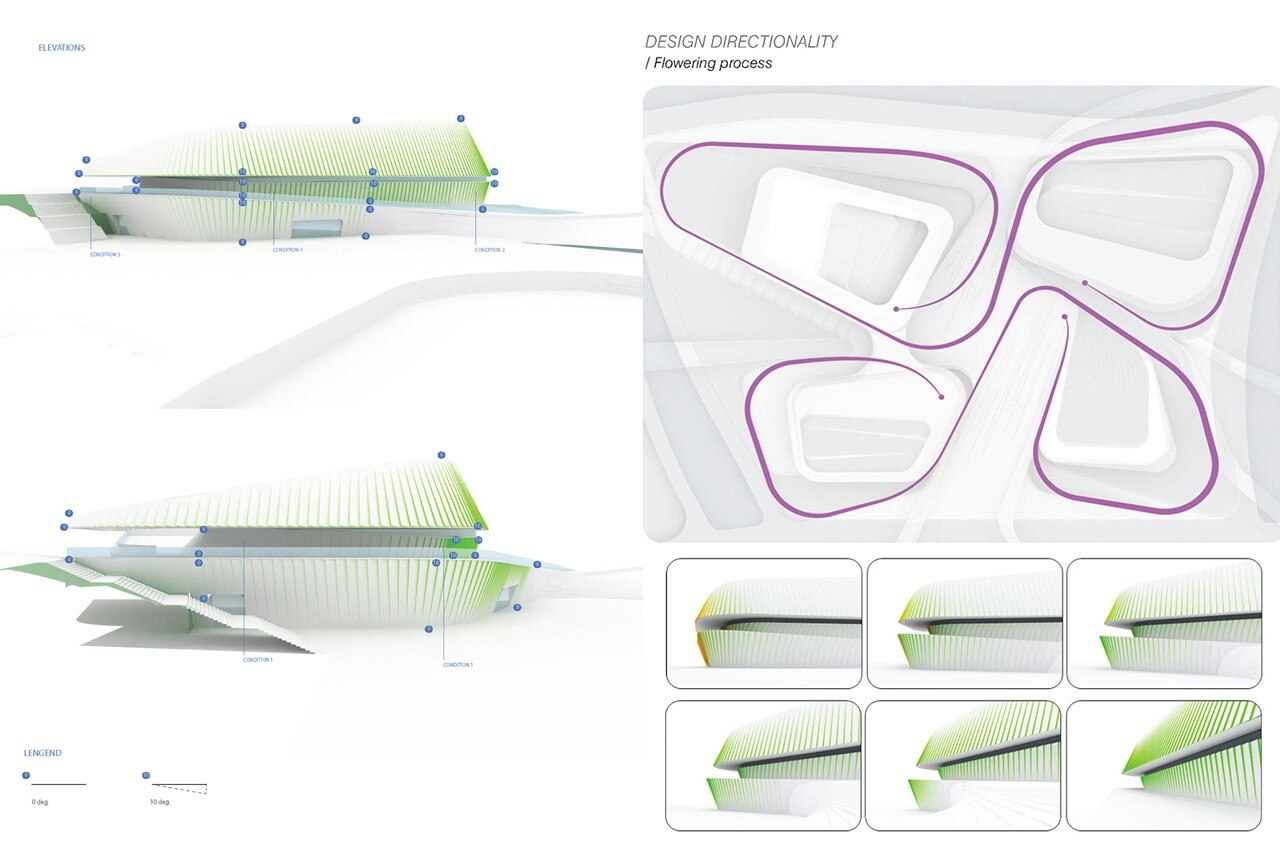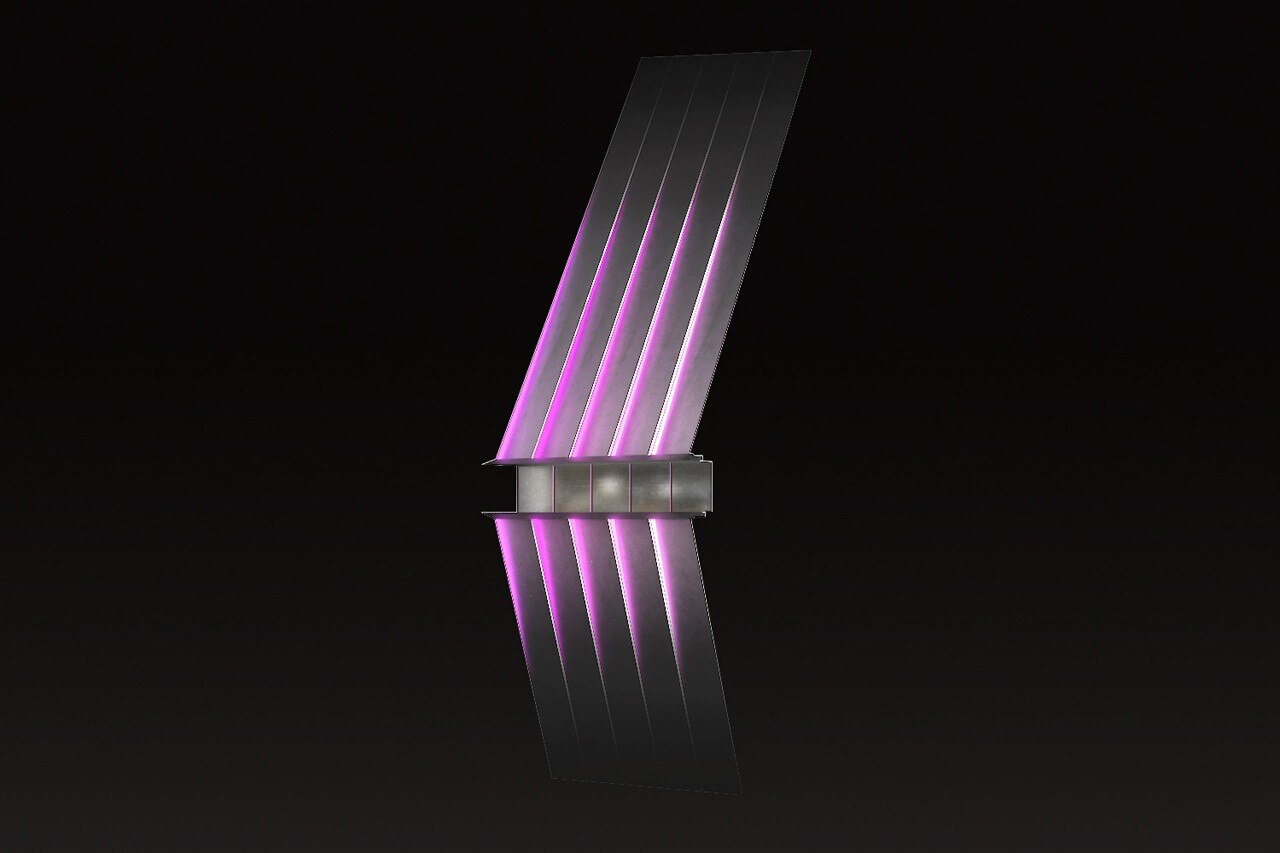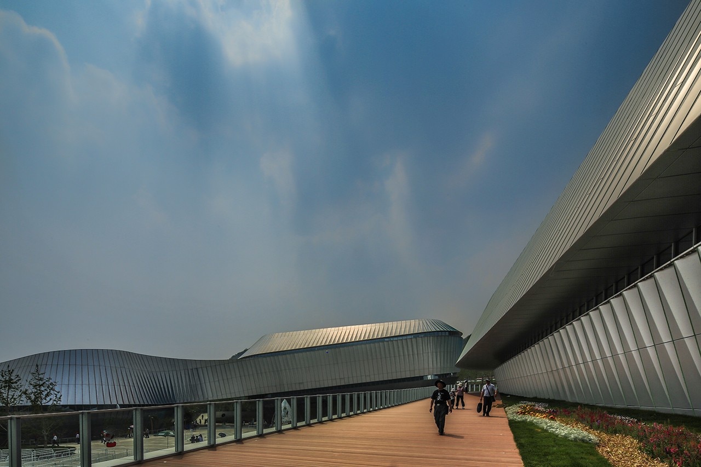
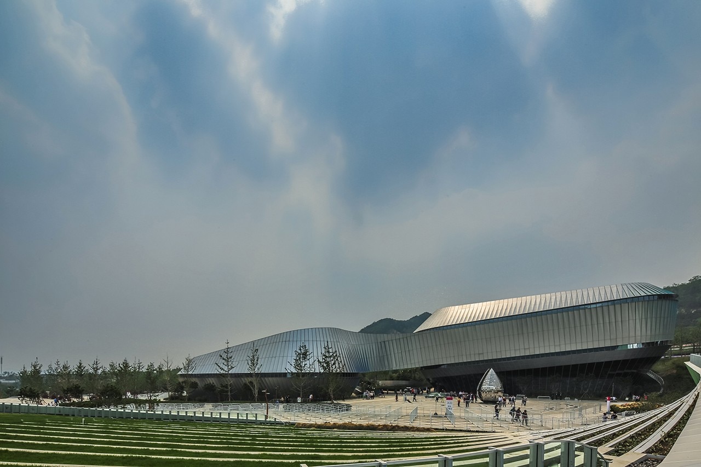
 View gallery
View gallery
Qingdao World Horticultural Expo Theme Pavilion, Qingdao, China
Program: Main Expo Pavilion
Architects: UNStudio (Ben van Berkel, Hannes Pfau, Gerard Loozekoot with Markus van Aalderen, Joerg Petri, Milena Stopic, Yu-Chen Liu and Cong Ye, Irina Bogdan, Xing Xiong, Maud van Hees, ShuoJiong Zhang, Philipp Mecke, Maya Alam, Junjie Yan, Gilles Greis, Subhajit Das, Erwin Horstmanshof, Faiz Zohri, Andrew Brown, Patrik Noomé, Amanda Chan, Nanang Santoso)
Landscape Architect: !melk landscape architecture PC
Theater Advisor: Theateradvies bv
Structure: Arup
MEP: Arup
Structure engineering: Qingdao Architectural Design Institute (QUADI)
MEP engineering: Qingdao Architectural Design Institute (QUADI)
Facade engineering: Senyang Yuanda Aluminium Industry Engineering CO.,LTD-Special Project Group.
Lighting designers: Tsinghua Tongfang
Local Architect: Qingdao Architectural Design Institute Corporation
Client: Office of 2014 Qingdao World Horticultural Expo Executive
Area: 35,000 sqm
Completion: 2014


