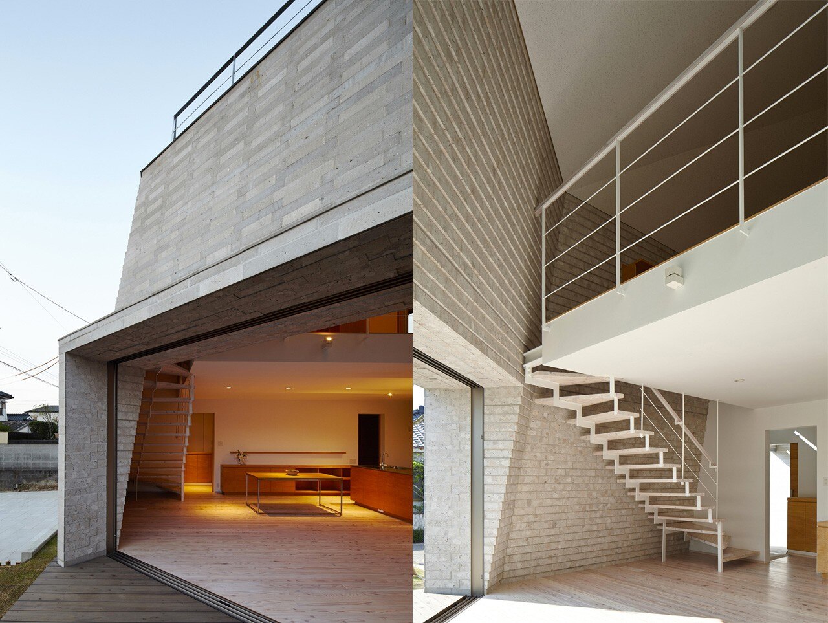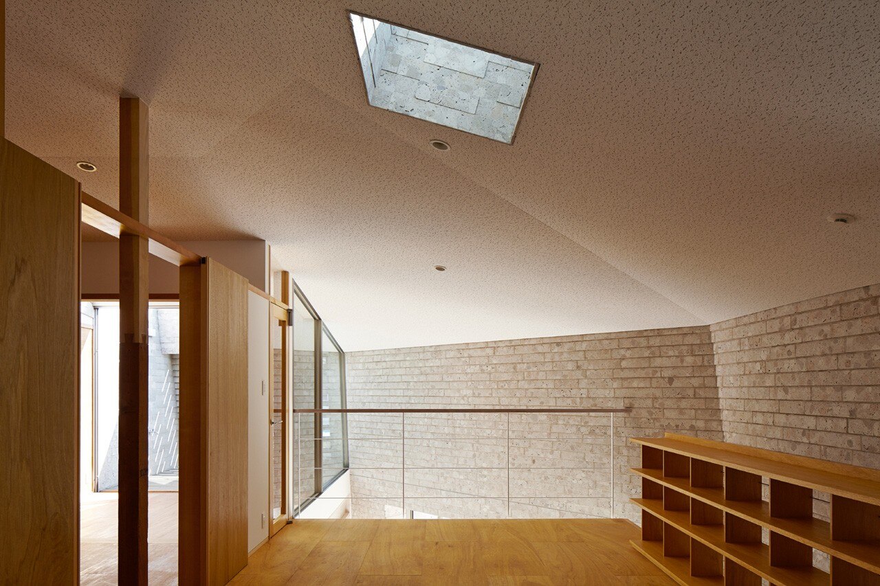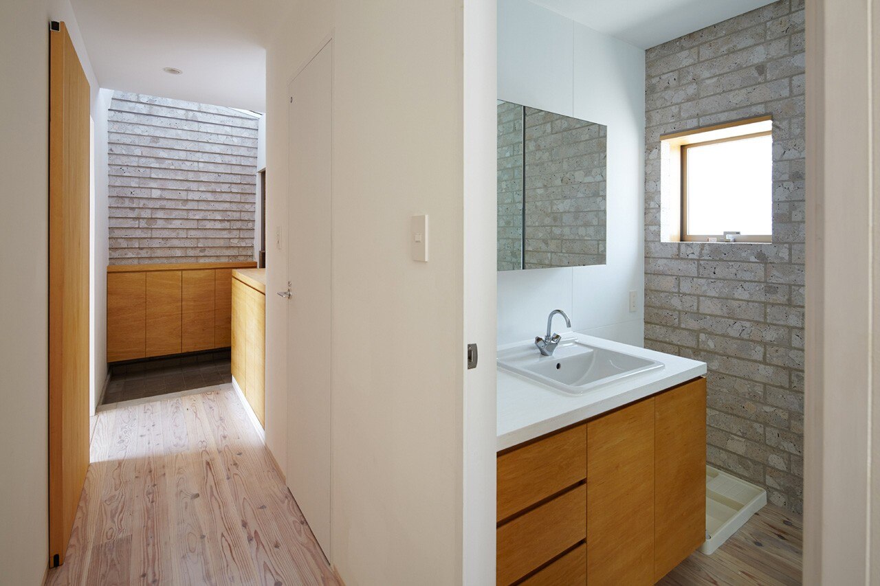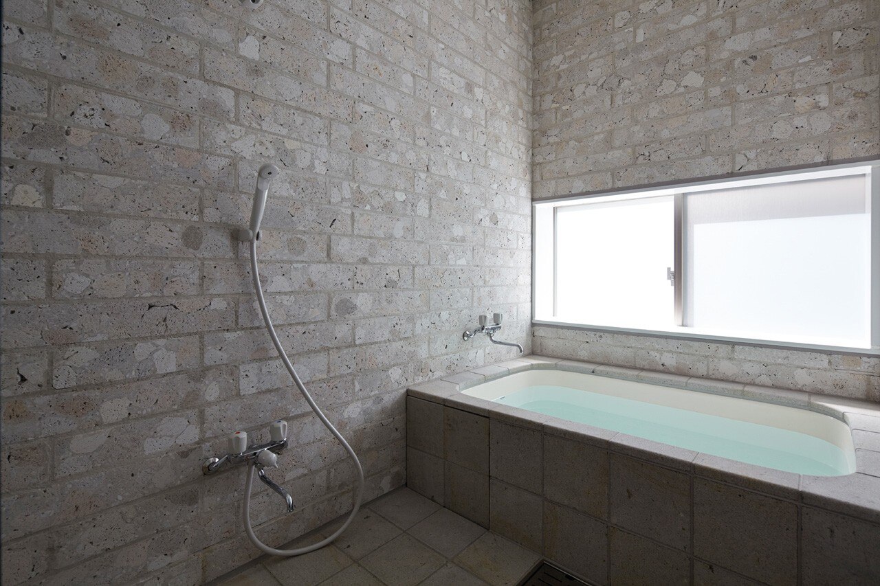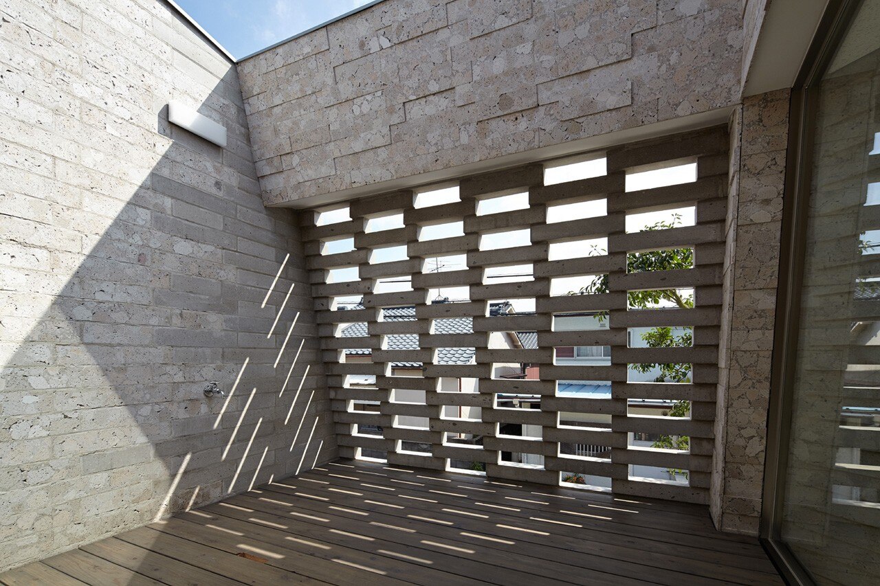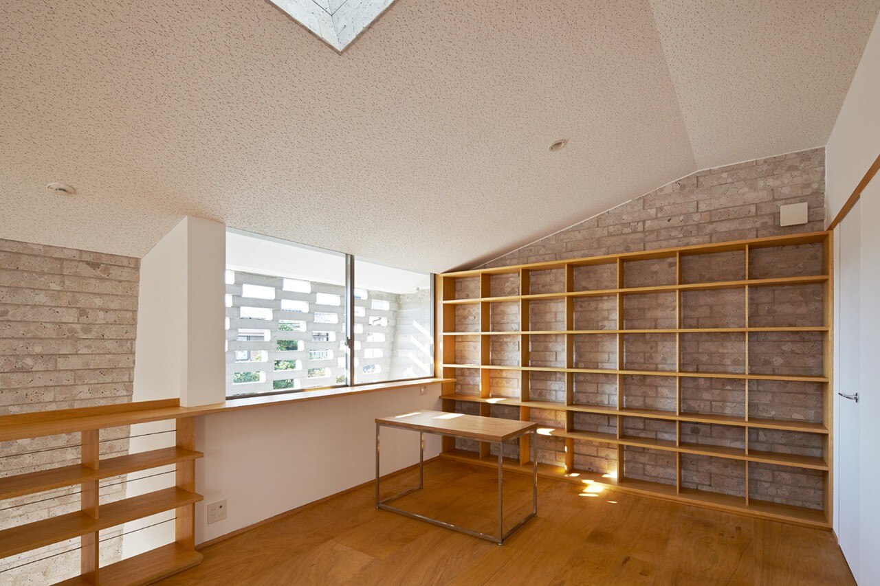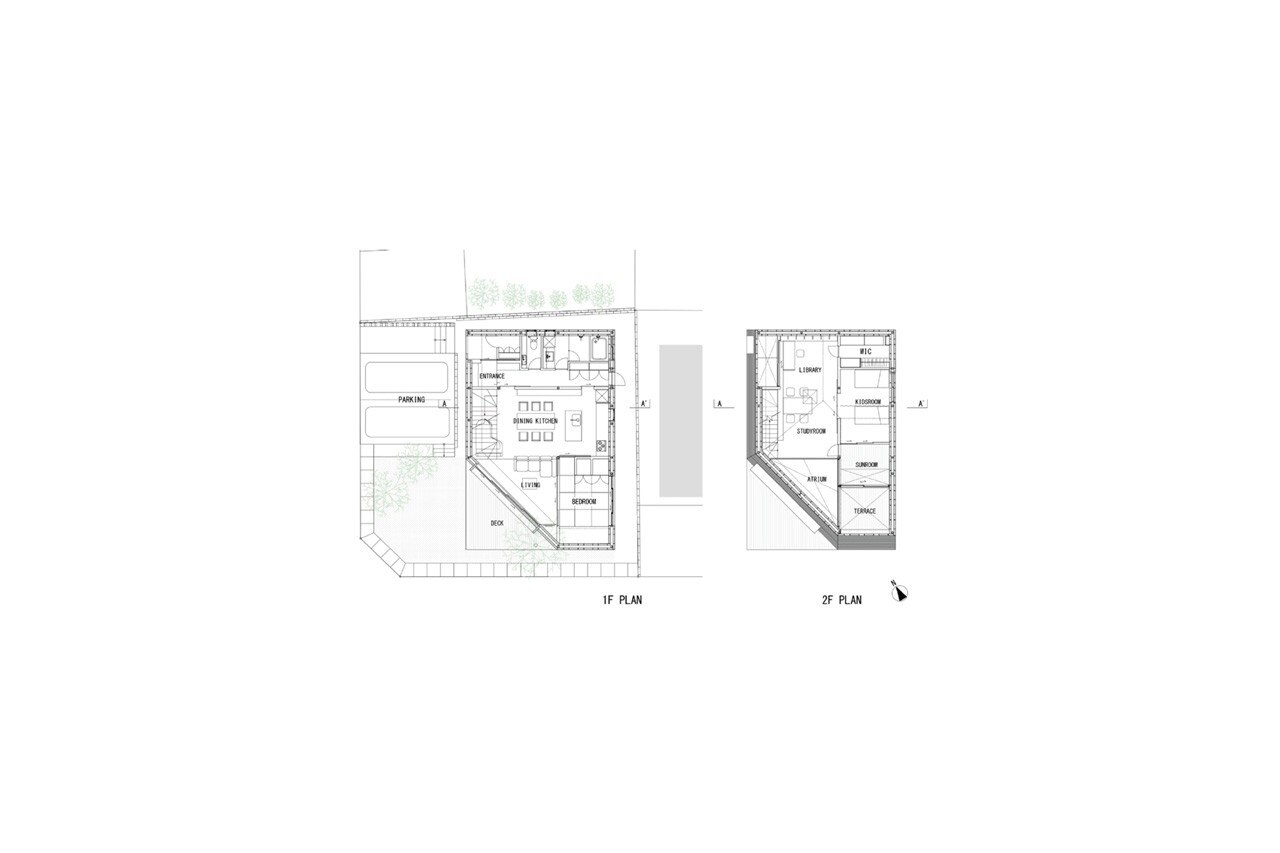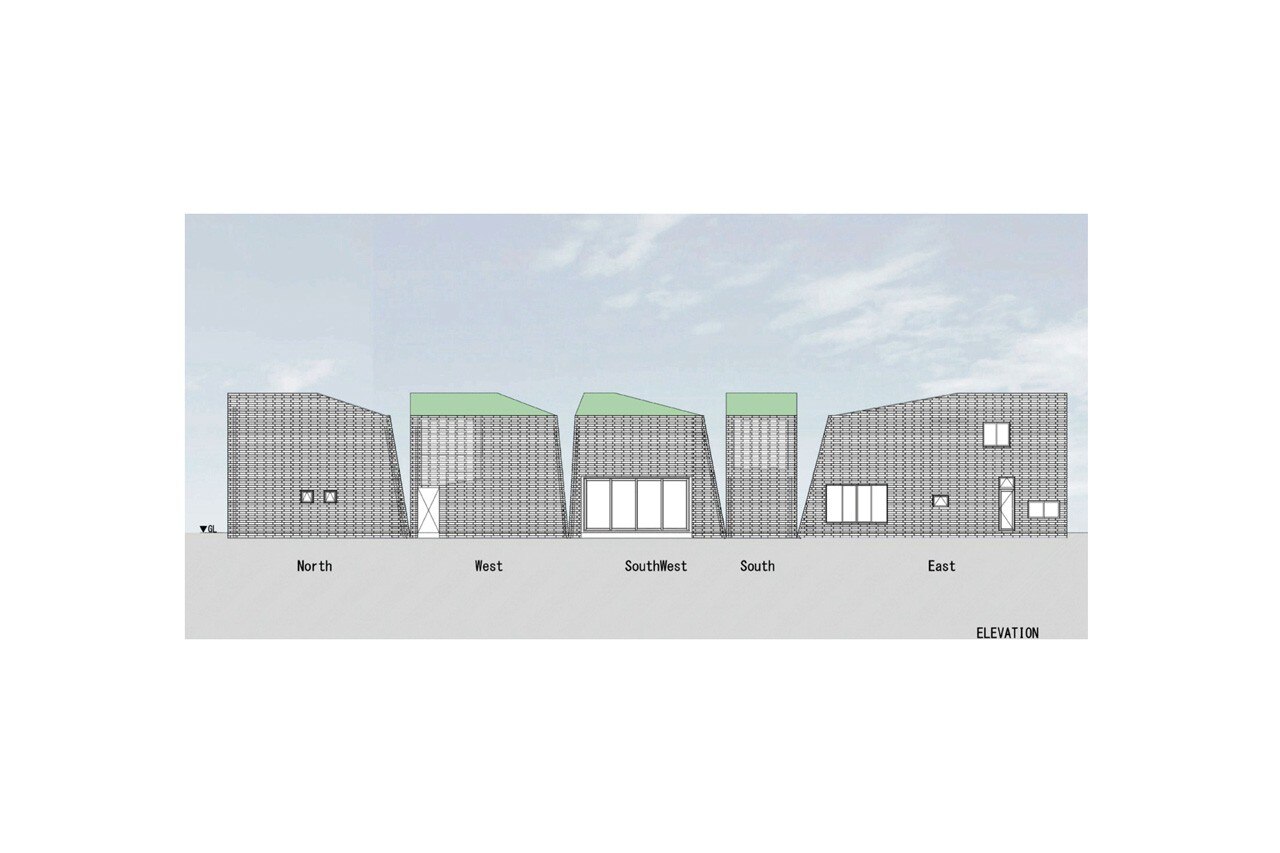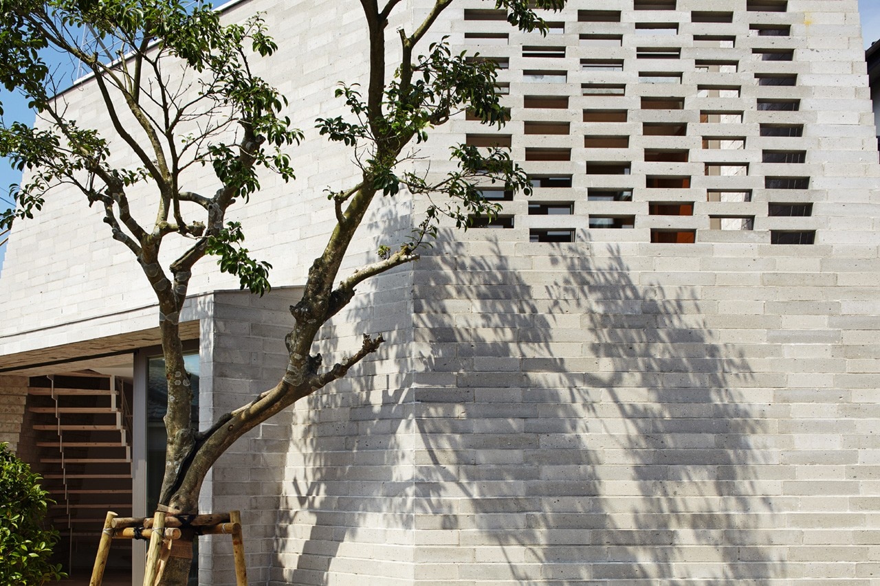
The basic idea for the project has been the use of the native Shirasu blocks as the construction material to allow the entire building to be eco-friendly.
Shirasu has several positive qualities: is fireproof, light, has good humidity conditioning and thermal storage. Therefore is used in the area in monotonous blocks: we tried a diverse use of Shirasu both in the shape of blocks and in the technology for producing the blocks.
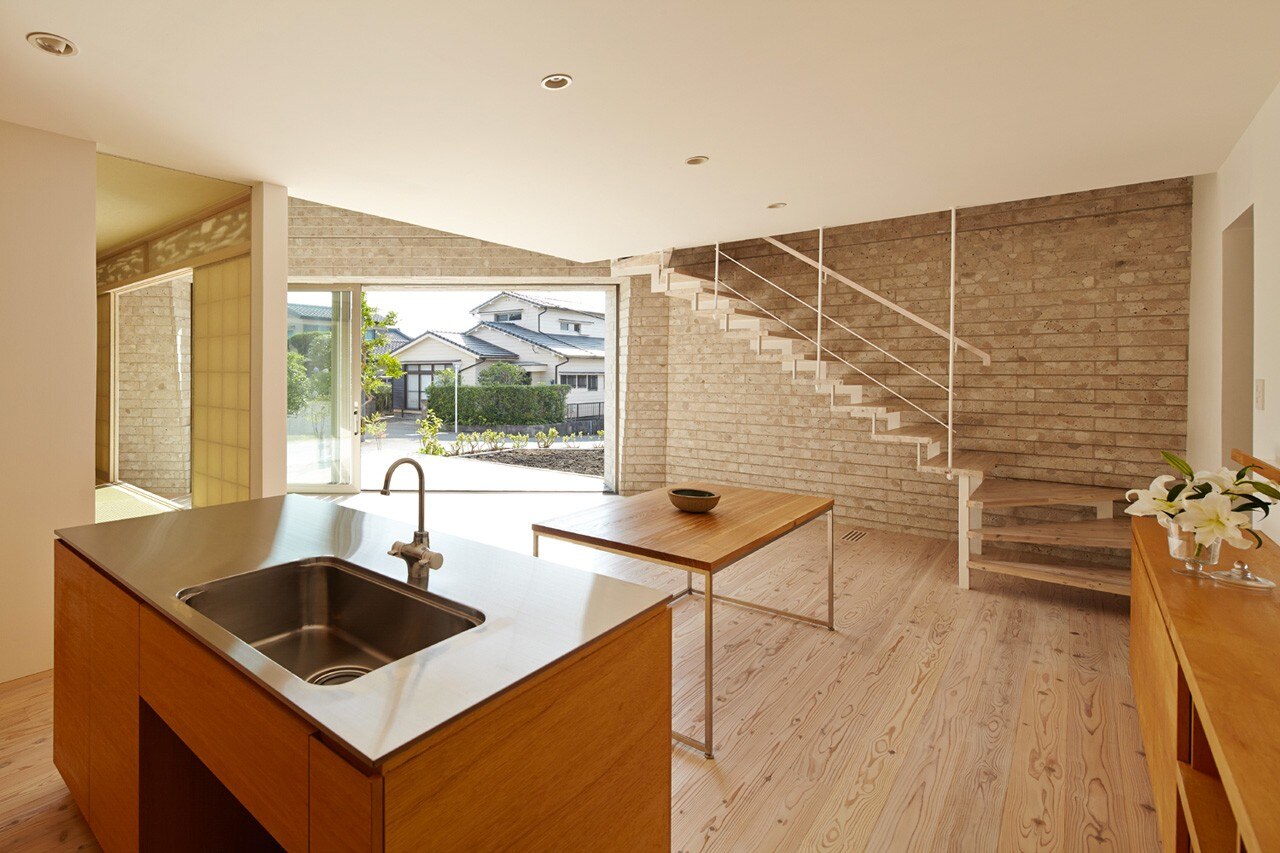
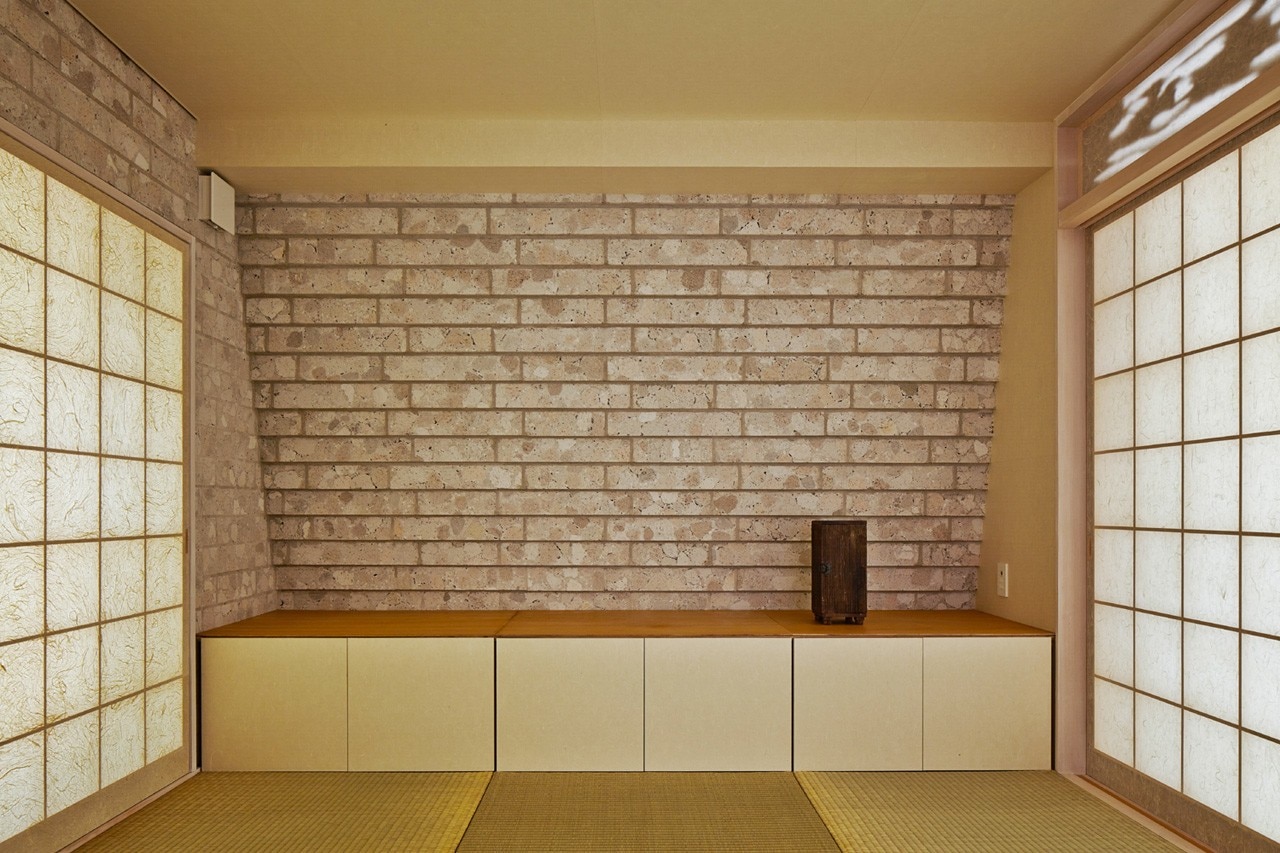
Shirasu, Kagoshima, Kagoshima Prefecture, Japan
Client: private
Architect: ARAY Architecture
Architect in charge: Asei Suzuki
Structural design: tmsd & takashi manda structural design
Contractor: tagzhaus
Site Area: 228.9 sqm
Building Area: 88 sqm
Floor Area: 143.9 sqm
Completion: 2013
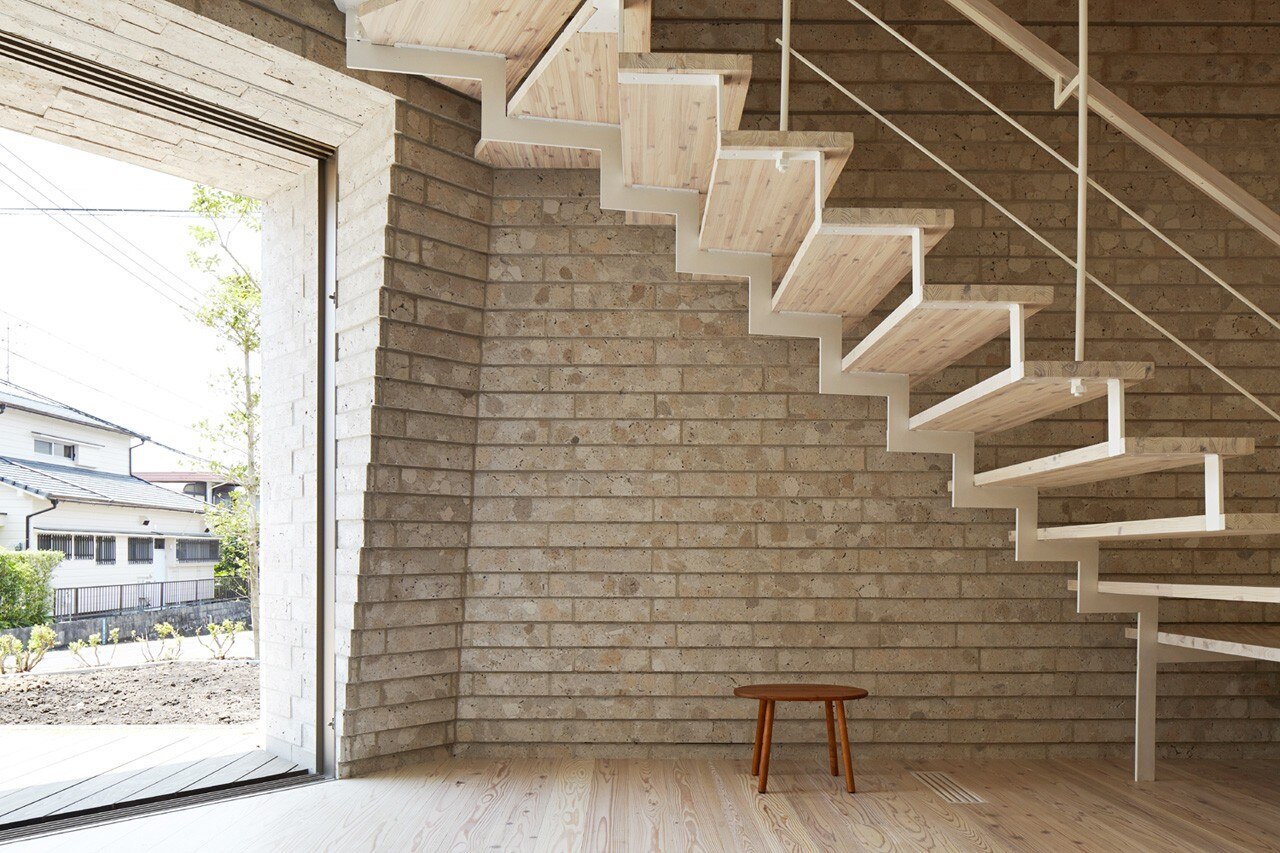
 View gallery
View gallery





