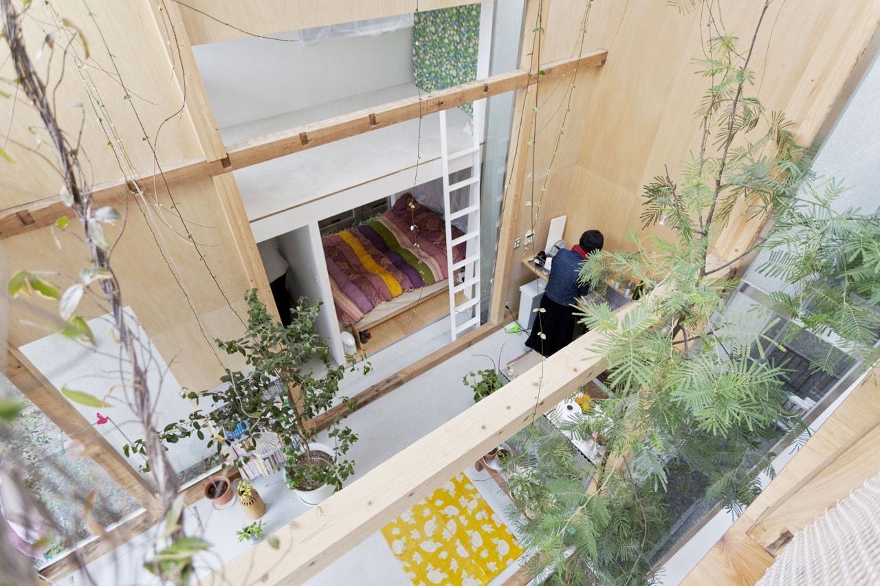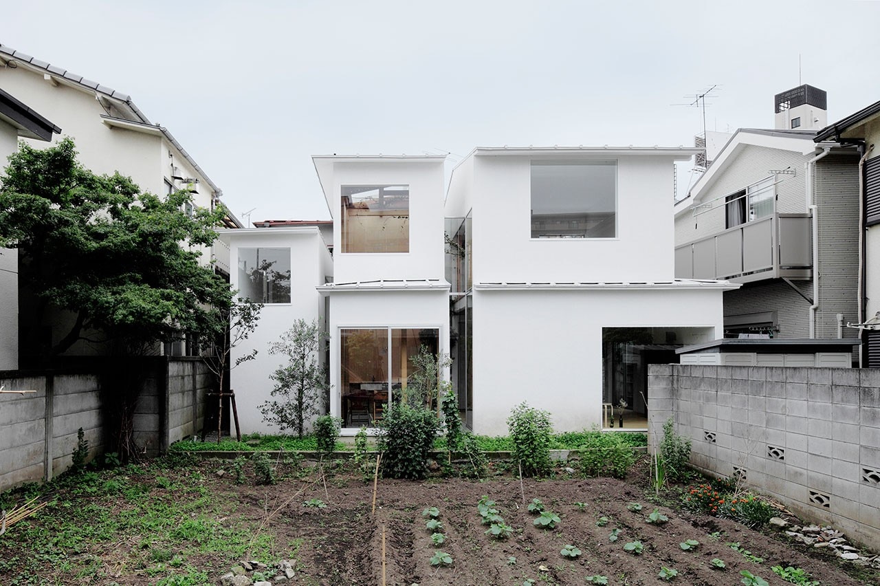
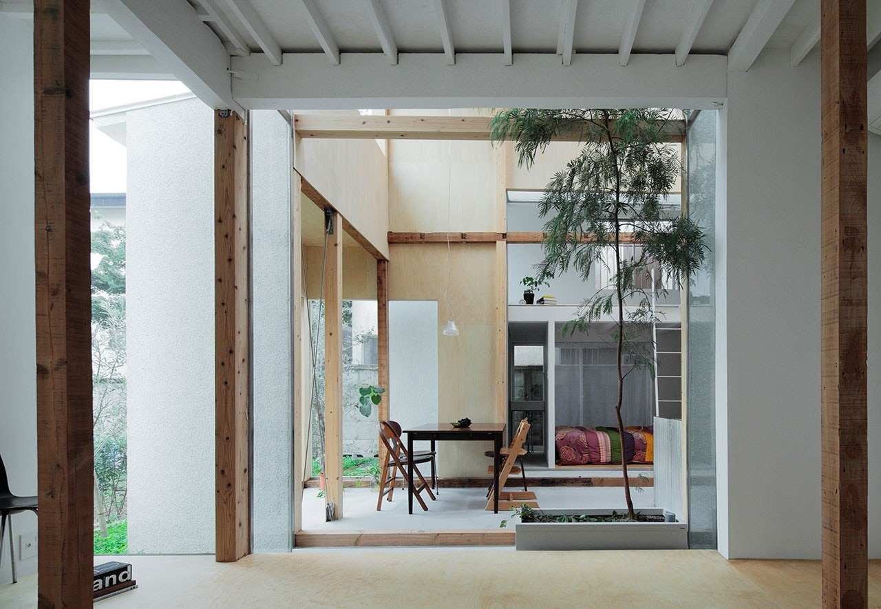
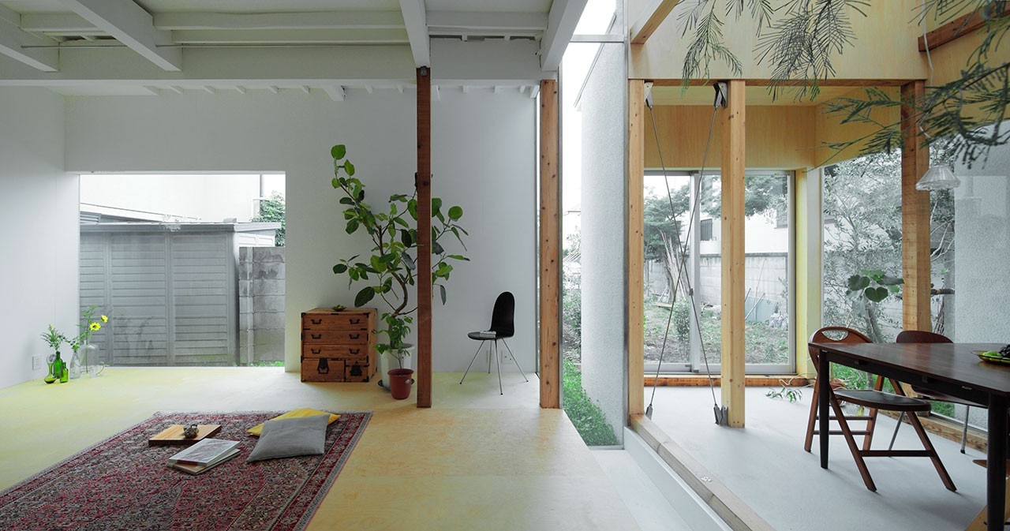
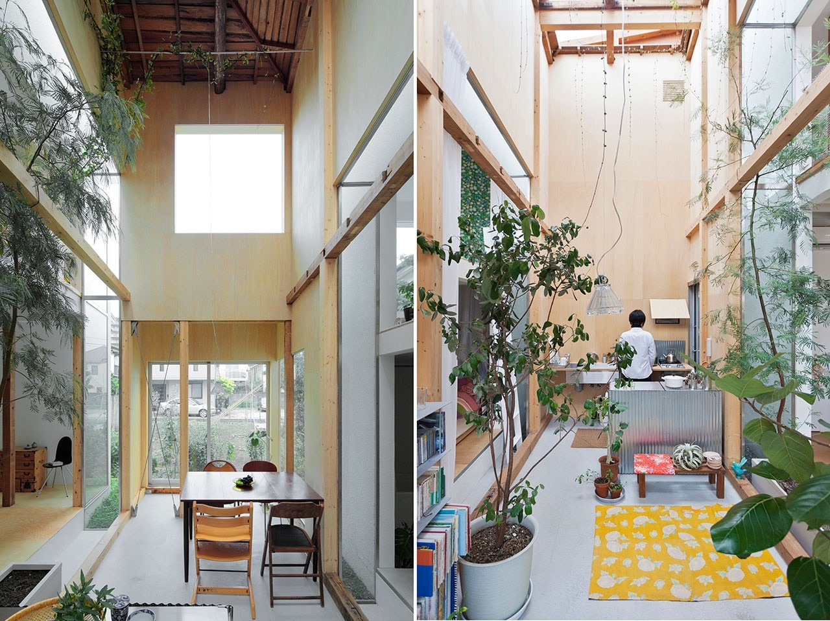
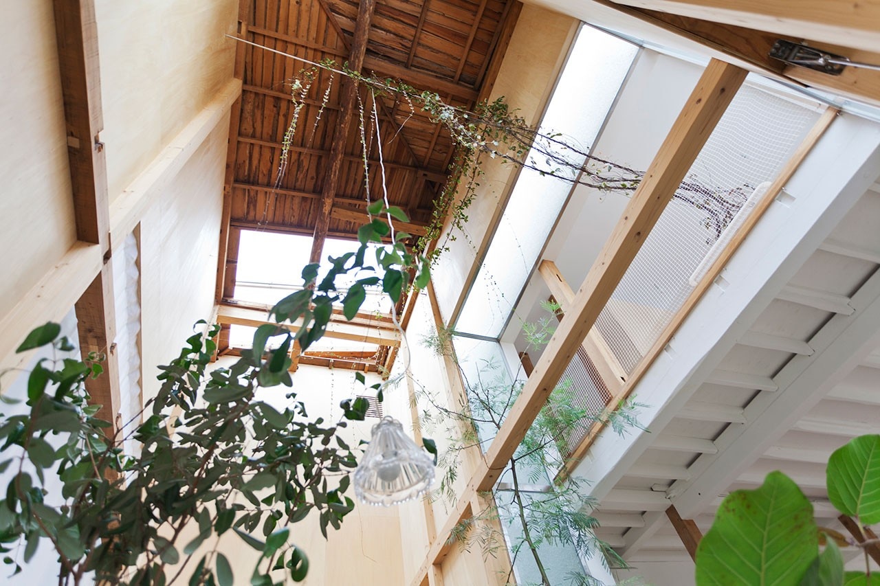
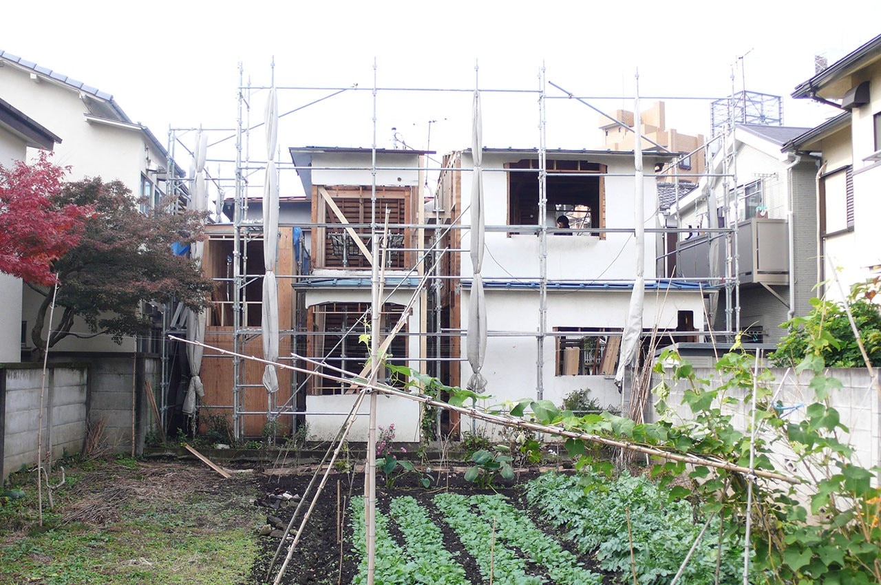
House at Komazawa Park
Architects: Mizuki Imamura + Isao Shinohara / miCo
Structural engineering: Tatsumi Terado Structural Studio
Building area: 46,46 smq
Total area: 72,14 smq
Costs: 9.000 €
Design phase: 2009- 2010
Completion: 2011-2012



