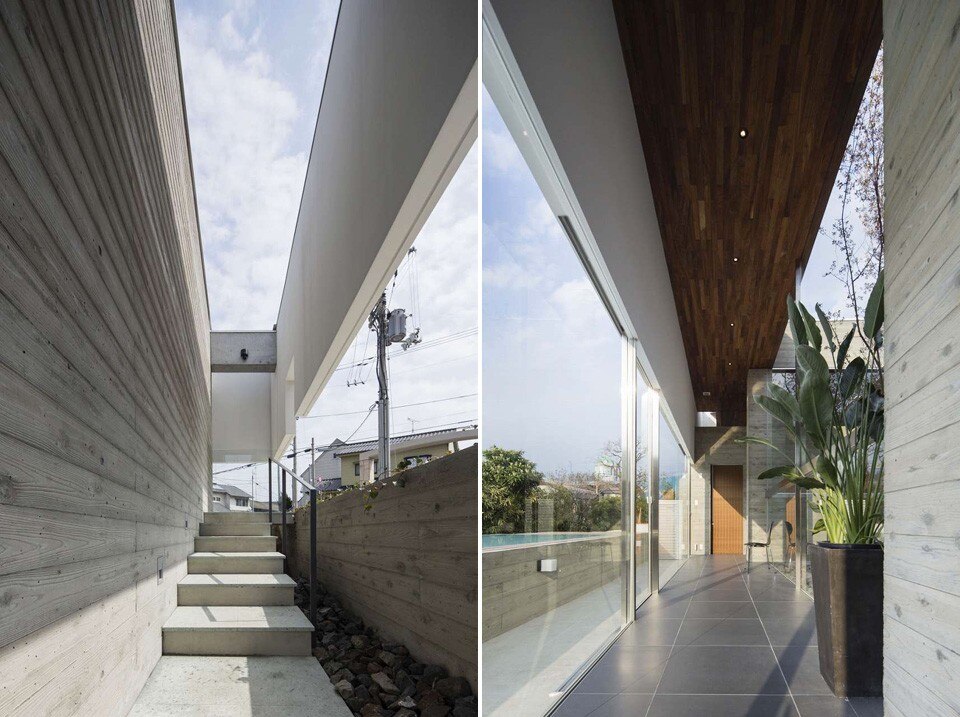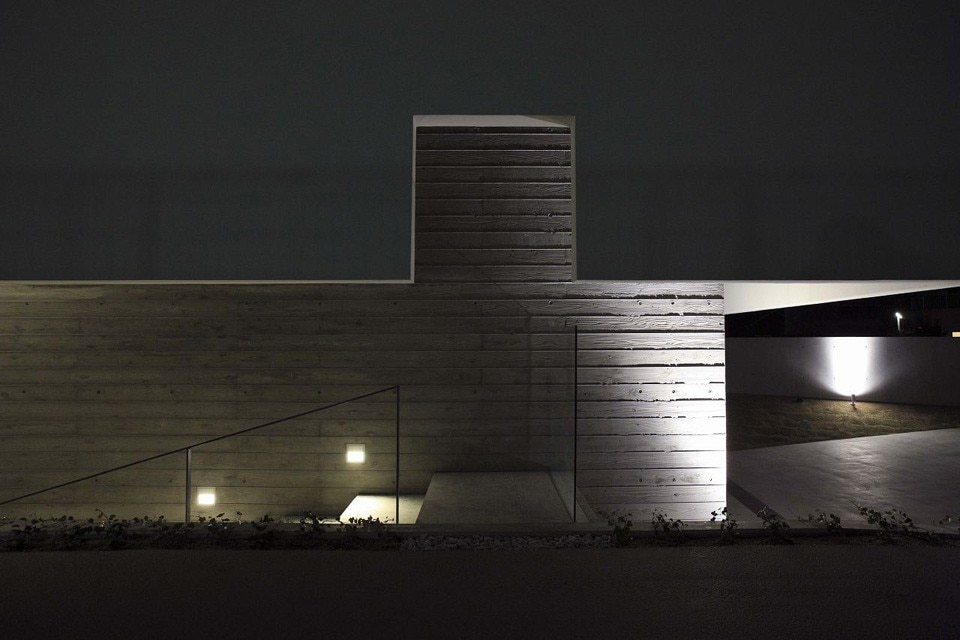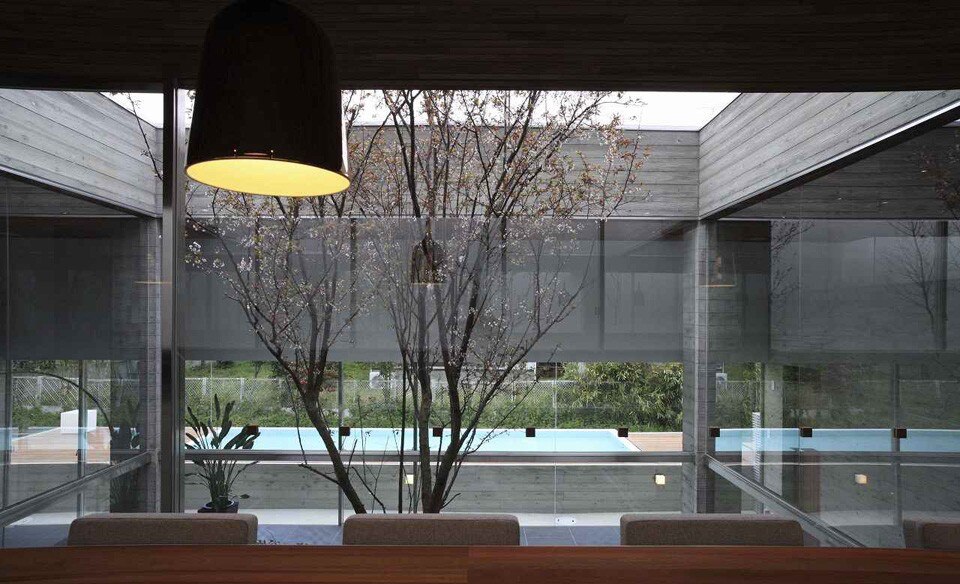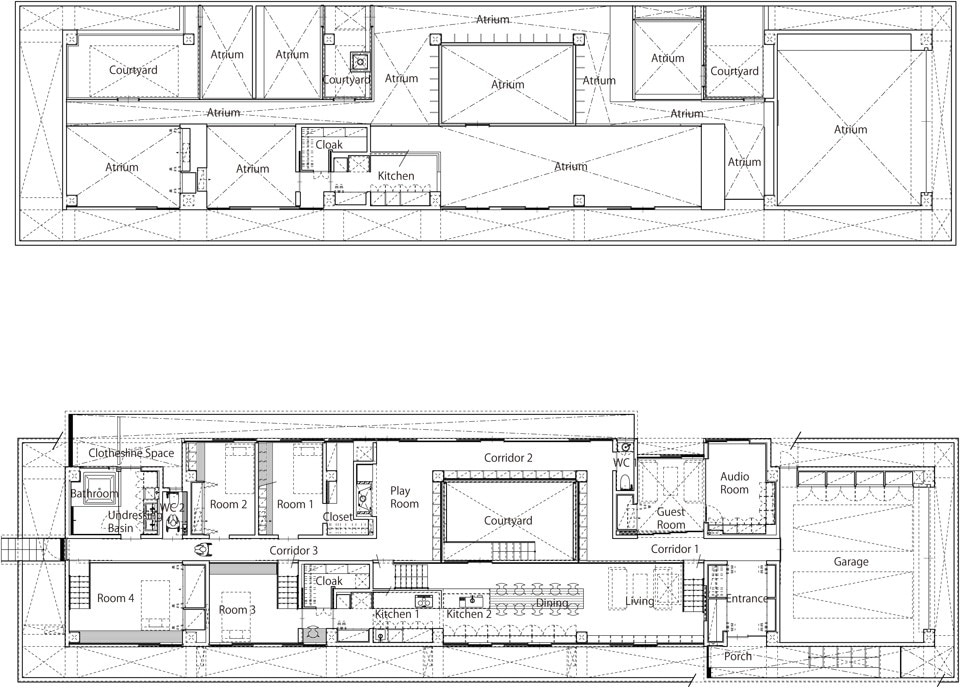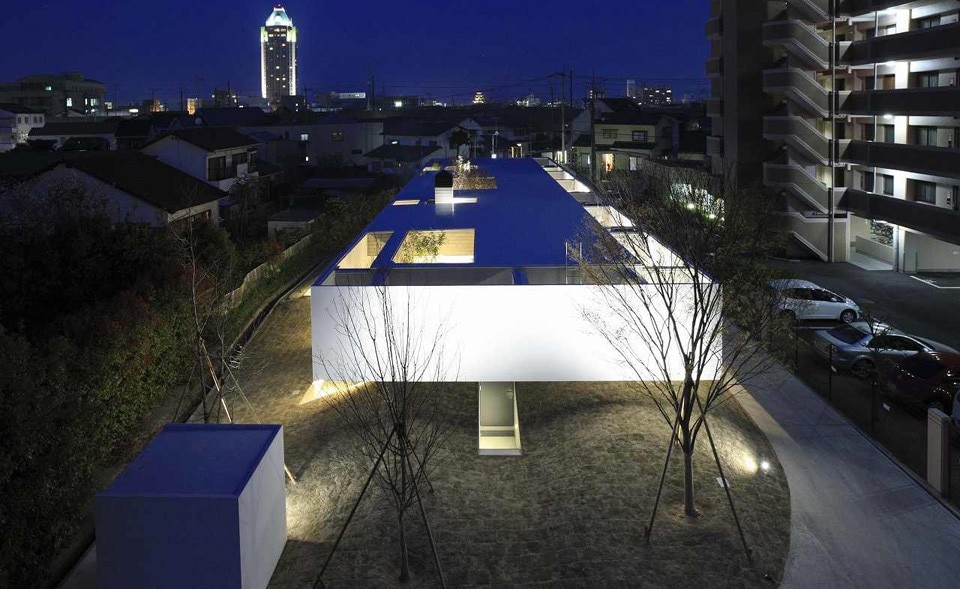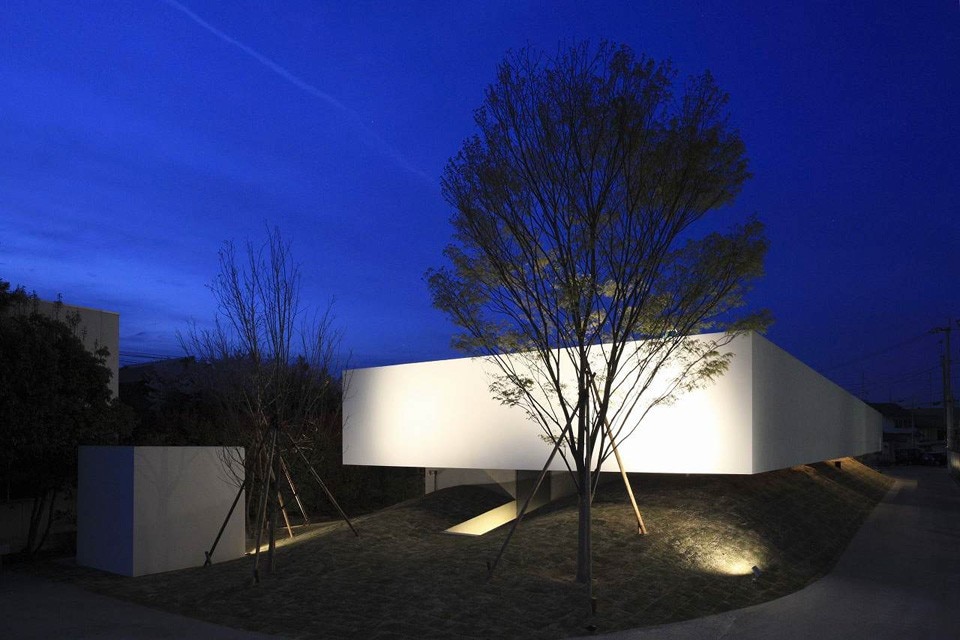
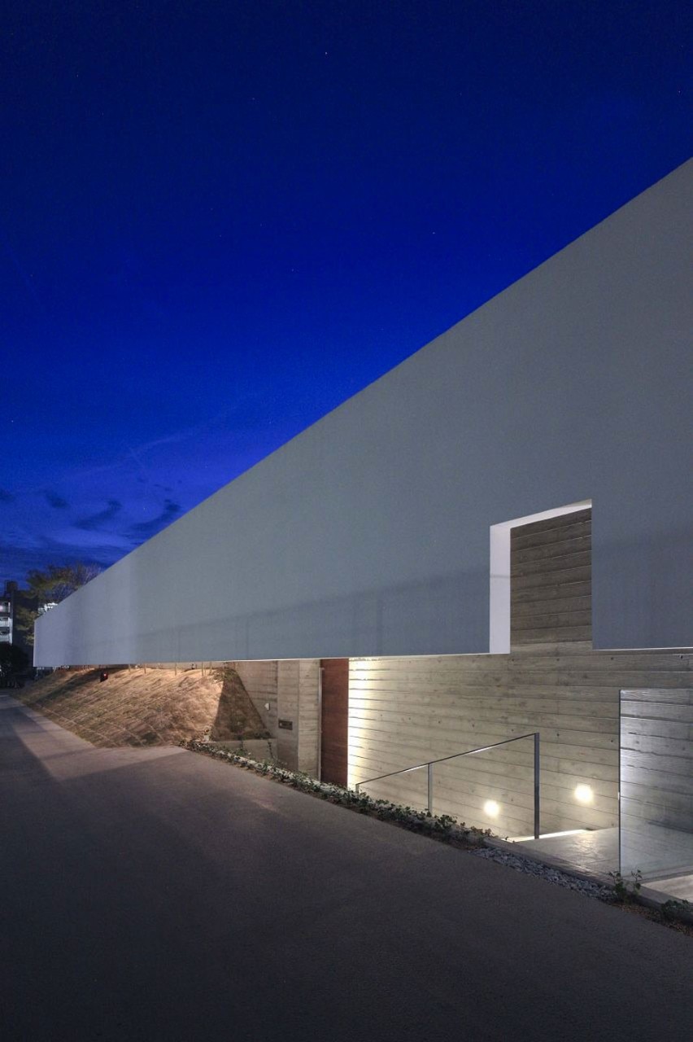
The interiors are uniformised by a wooden ceiling, and feature a series of lowered walls that allow for an obstructed view of all spaces. "From any point inside, one can glimpse the tree tops through higher sashes, with the sky seen beyond," state the architects. The house is divided by an indoor corridor, which the architects compare to "an alley that extends east to west, cutting through the patio".
"This residence was completed in the spring," conclude the architects, "and one senses spring in the house. This is an outside that exists inside, an interior that evolves with the outdoor. We have contemplated deeply on this concept and engaged in its creation."
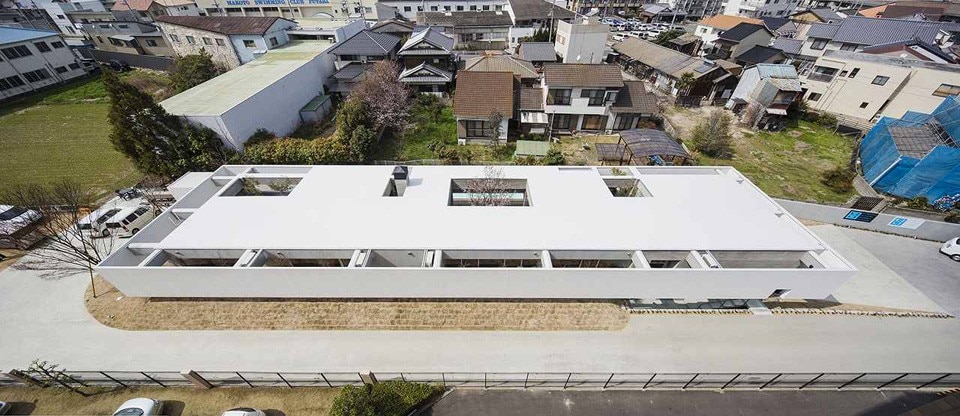
Location: Imabari, Ehime Prefecture, Japan
Program: Single family house
Completion: 2012
