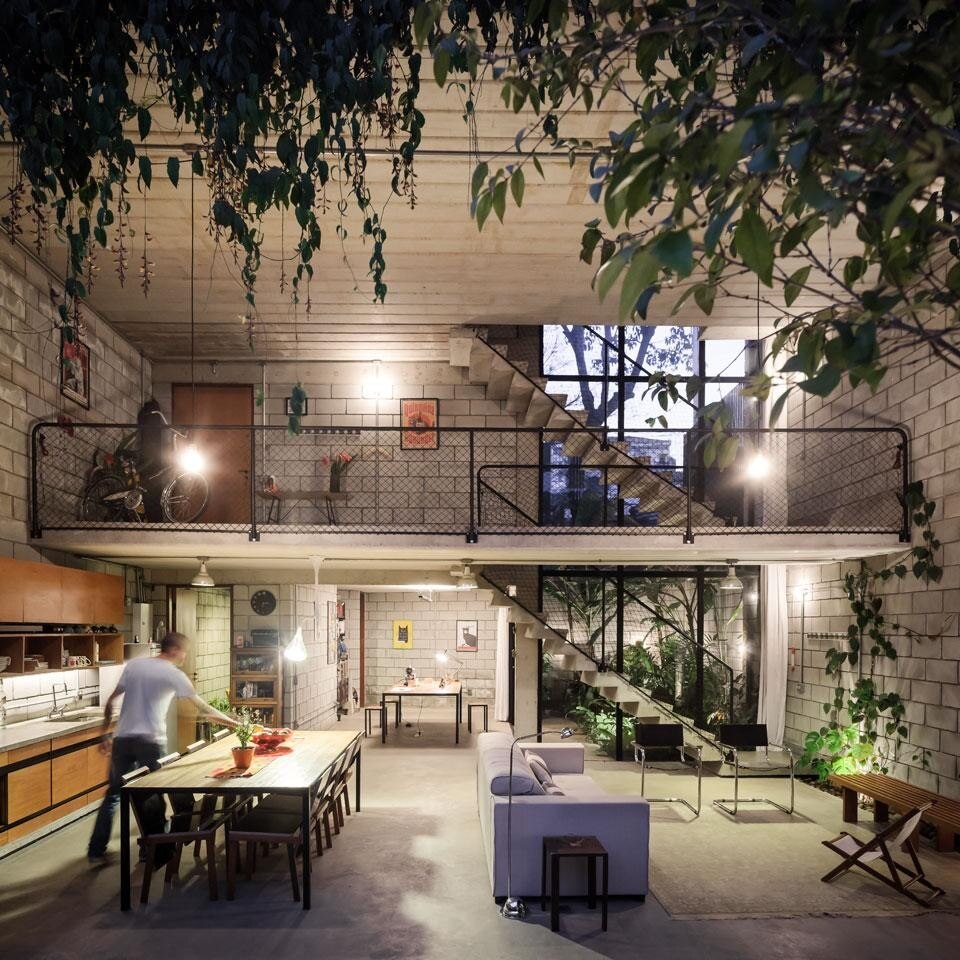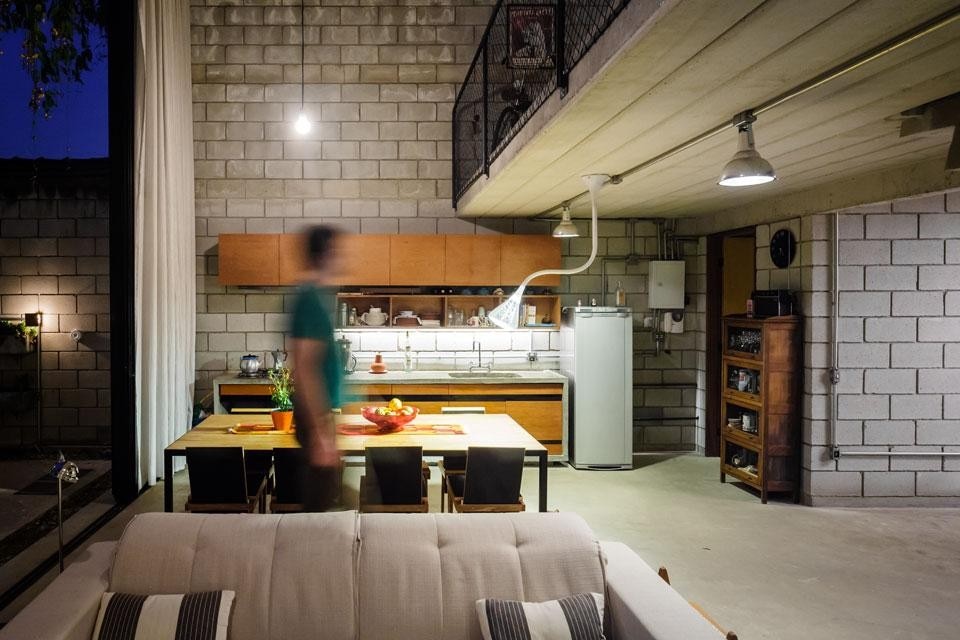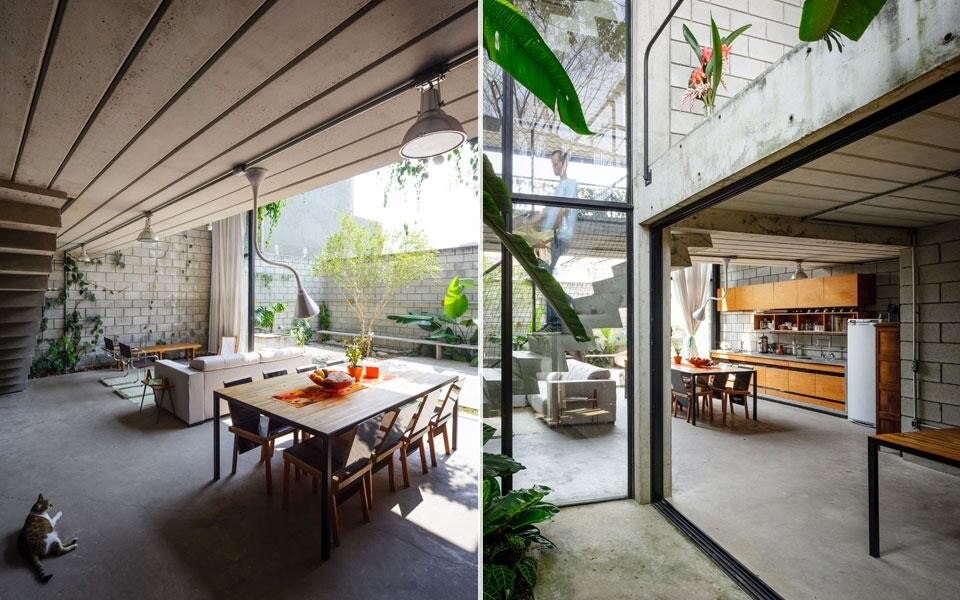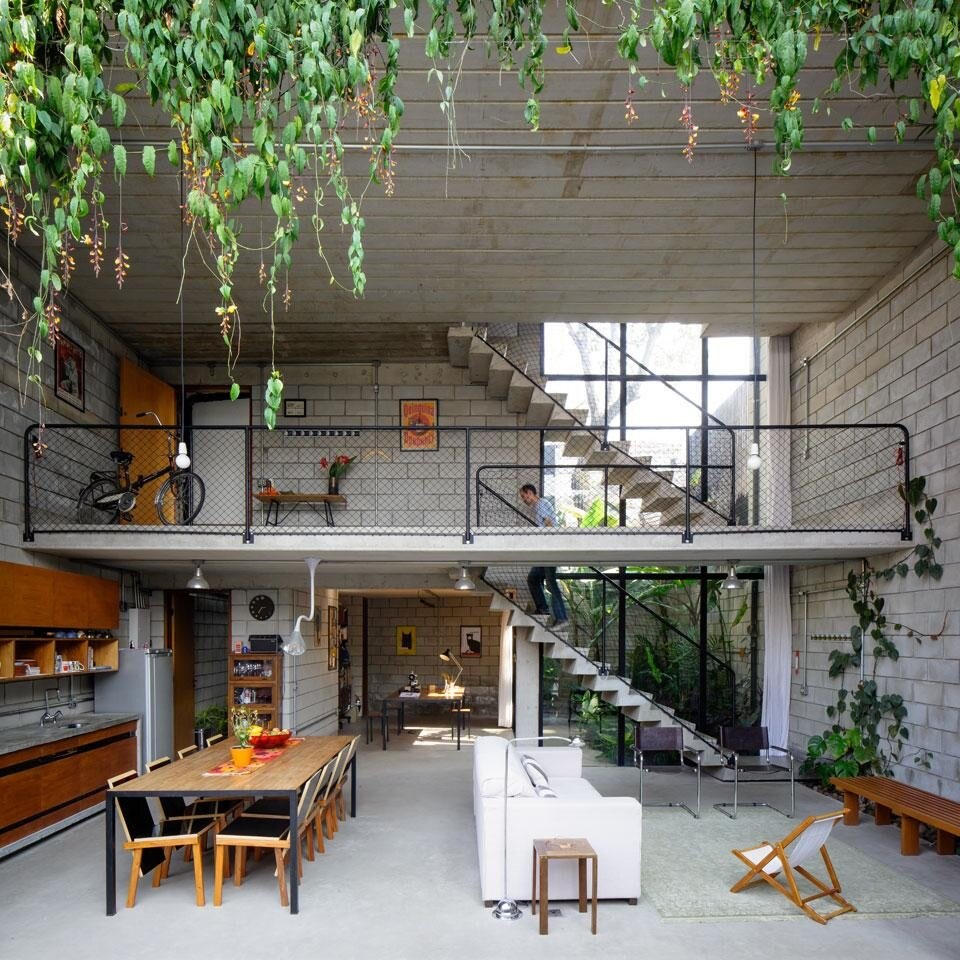The surfaces that define the volume's geometry — opaque in grayish materiality, clear in glass surfaces or vibrant on the access mural — show their presence like a new event in the bucolic surroundings, where curious people wonder about this new construction. Its discordant geometry in relation to the traditional houses of the neighbourhood surprises by concealing all territorial definition, becoming an element and as a public event, and taking possession of the street, allowing it to be perceived. Through the occupation of the entirety of the available lot, the house shares its limits, internalising the surroundings and thus creating its unique place.
More than a space, the volume levels gradually from a path through which outside and inside are merged in a proper and continuous shape. The house discovers new possibilities in the limitations of the confined plot, with a complexity exceeding horizontal and vertical routes, leading invariably to a new spacial experience, and elucidating singularities of the neighbourhood's geography.
Being in the house of Maracanã street is being in the Lapa neighbourhood and live together with its peculiarities, in the expectation of discovering till where its spaces can lead us, while gazing over the neighbouring red roofs and overlooking the church façade that crowns the district, while the sunset illuminates São Paulo's horizon.
Entering the house doesn't mean to close off the city into a disconnected universe. The dwelling's entrance access has to be discovered behind the ceramic murals painted in compositions of black, white and red. Entering the house leads to the transposition of a succession of spaces, from narrow, to light-filled, to shaded, which leads the visitor constantly to new experiences.
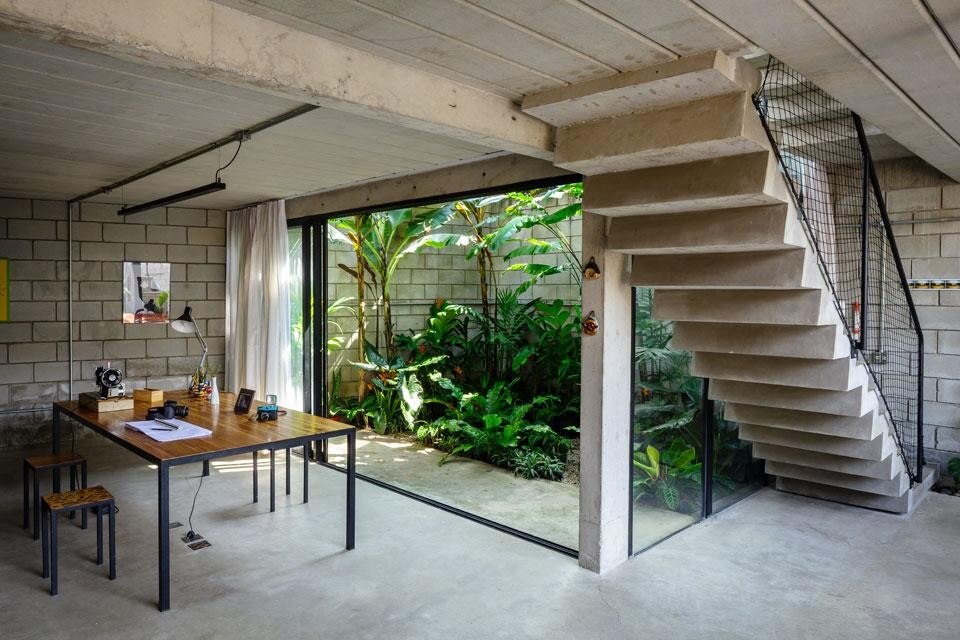
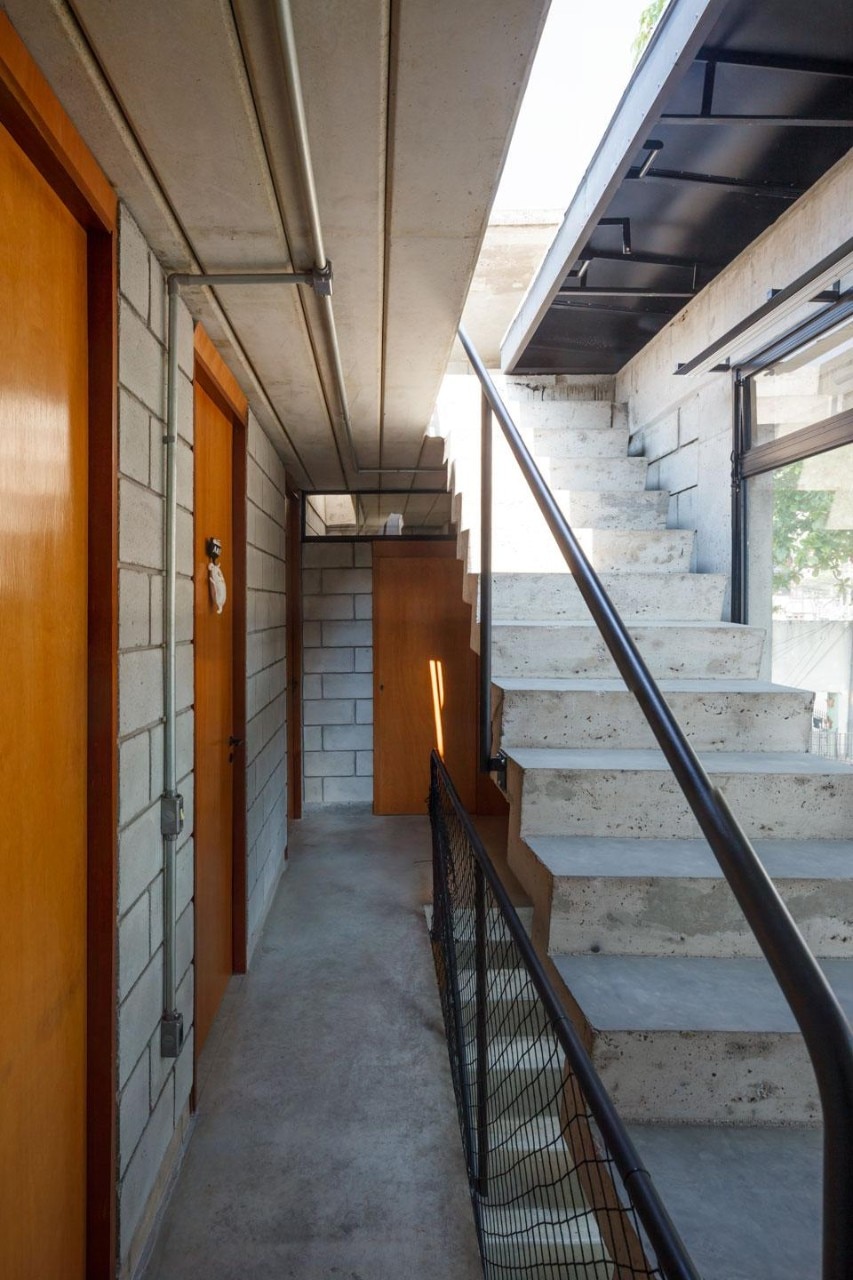
The house is a living infrastructure. The pavement, configuring a succession of perspectives, is subtly protected by the presence of big glass frames. The handling of the technique and a minimal use of materials — in their essence, stones upon stones —, confirm that architecture can undress present temporary superficialities and elevate only the spacial essence.
Nothing more is needed for the contemporaneous city living. Here is the fundamental residence, unique and revealed
