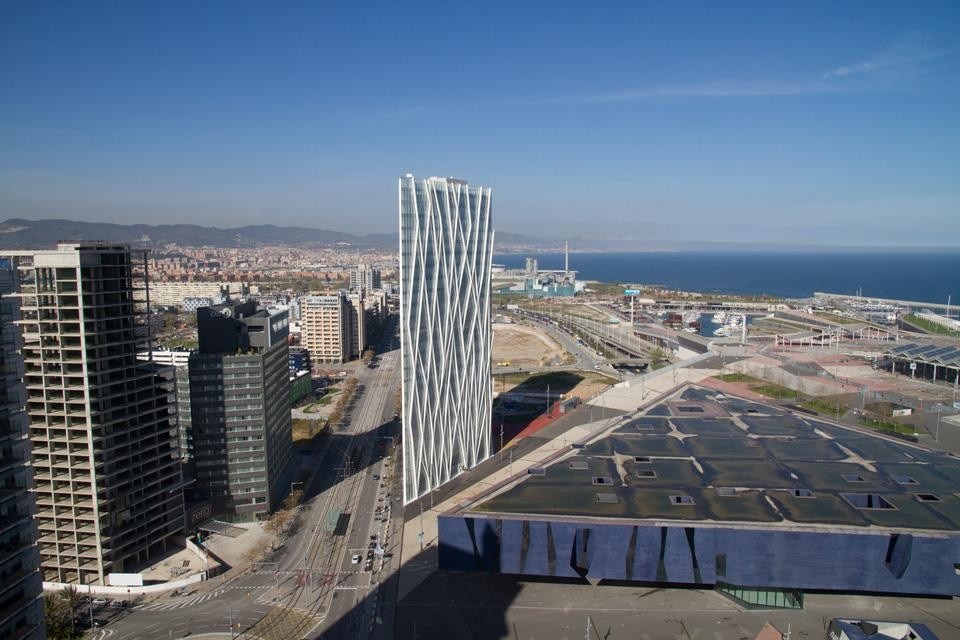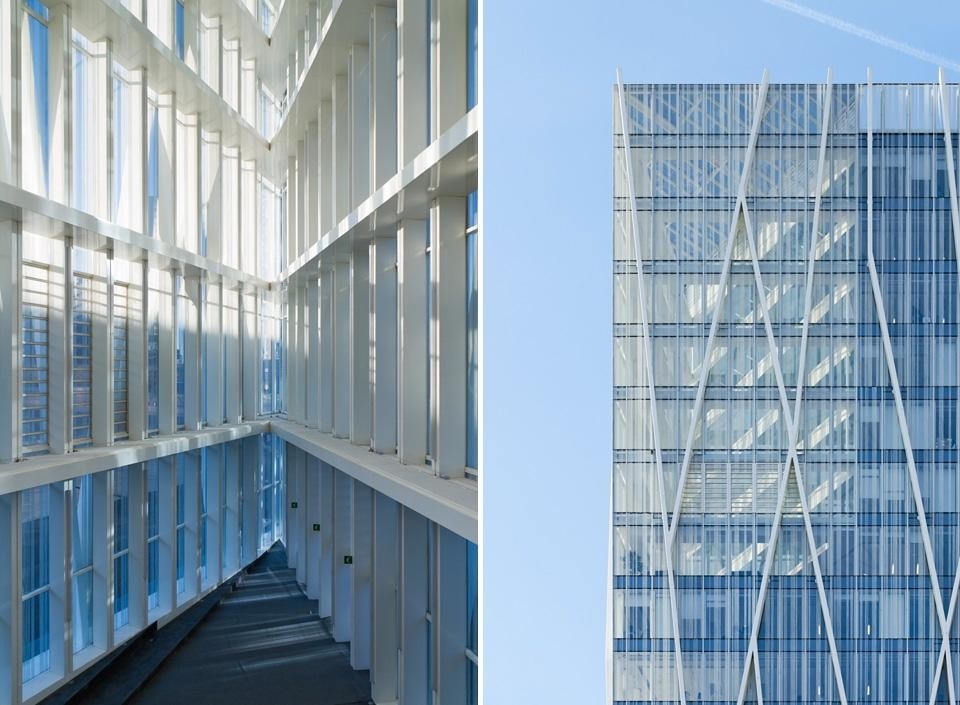Located in a difficult urban position in Barcelona, the Diagonal ZeroZero tower marks the origin of Diagonal Avenue, while simultaneously standing at the middle point of what we can call the borderline between the Forum area and the old neighborhood La Mina. The recent urban intervention in this area has been controversial and polemical, as La Mina, initially built to house the flow of immigrants arriving from diverse Spanish regions in the mid-sixties, has been regularly perceived as an area of social degradation. The early 2000's brought Herzog & de Meuron's 2004 Universal Forum of Cultures to the La Mina vicinity, but didn't include the area in the complete masterplan. The controversy only increased upon the Forum's completion and subsequent scant institutional support for the area. These events make it easy to understand the importance of the site and urban context in terms of the socio-economical and cultural development for Barcelona, at the crux of which, in Autumn 2011, the Diagonal ZeroZero tower officially opened.
Designed by Estudi Massip-Bosch Arquitectes (EMBA), the building has been recently awarded the Leaf Award 2011 for Best Commercial Building of the Year, due to its clear intention to revitalize this urban site with an architectural and technological approach. Emerging from the horizon as lightweight as a dream, the tower's white façade signals the starting point of Barcelona's main avenue, which crosses the city from the mountain to the sea. Its volume responds to the triangular shape of the site, and its height of 110 meters makes it the fifth tallest building in this Mediterranean city. The tower has been described as "the first corporate building open to the public" and its main task is to reinforce the interaction between the two social realities that meet there. For this reason, the building's program focuses on creating connections to the urban life of the neighborhood.
Telefonica Tower: Diagonal ZeroZero
This enormous, light-filled sculpture by EMBA stands at the edge of the Diagonal avenue, on the brink of becoming a driving force for social interaction between different areas of the city.

View Article details
- Ethel Baraona Pohl
- 01 March 2012
- Barcelona

The 30-metre high open atrium in the ground floor interacts with the nearby Forum of the Cultures' piazza, creating a visual continuity and relationship between both areas during the activities that often take place there. This close connection with the surroundings is based on early urban studies, since the tower was first designed to be a hotel, as many of the new buildings of the area. The subsequent economic crisis fundamentally transformed the project into a corporate building. In 2006, the new project focused on a basic geometrical approach with a triangular shape, which has evolved into its current diamond shape. Jaques Herzog referred to it as the "minaret that the Forum building needed".
EMBA's main focus was to build a tower representing their client's contemporary, and thus have developed a few structural innovations. These include a free plan, only possible due to the position of the structure at the perimeter, supported by the rhomboidal structure on the exterior—which serves as both a bracing device that renders the interior structure very slender, and as a shadow louver that gives the building its characteristic look. The façade's modular curtainwall is made of white aluminum profiles, extra transparent glass and screen-printed white ceramic paint, in a clear indication that the tower—visible both from the coast and the city's interior—has been designed to become a new landmark for Barcelona. Architect Enric Massip-Bosch further states how "Diagonal ZeroZero has been built in a record time of two years within the limits of a very strict and austere budget, below the standard ratios for such corporate headquarters. At the same time, the utmost care in planning and detailing and a precise budget-allocation have allowed for a finished result of great quality and rich spatial experience."
The façade's modular curtainwall is made of white aluminum profiles, extra transparent glass and screen-printed white ceramic paint, in a clear indication that the tower—visible both from the coast and the city's interior—has been designed to become a new landmark for Barcelona
The difference between a traditional corporate building and the Diagonal ZeroZero is found in its interior program, with four particular spaces which generate a varied interior experience: the atrium in the main hall, which opens up towards the Diagonal avenue; an atrium on the 17th floor, which reaches the top of the building; the terrace and the double space for the Board Room, situated on the 23rd floor; and the auditorium with room for 350 people, which takes up two floors.
The tower is a wonderful structure, evoking an enormous, light-filled sculpture. It now left for us to see how it will evolve in forthcoming years, perhaps becoming a driving force for social interaction, and the missing link that is needed to create a local community between different areas of the city. Ethel Baraona Pohl (@ethel_baraona)