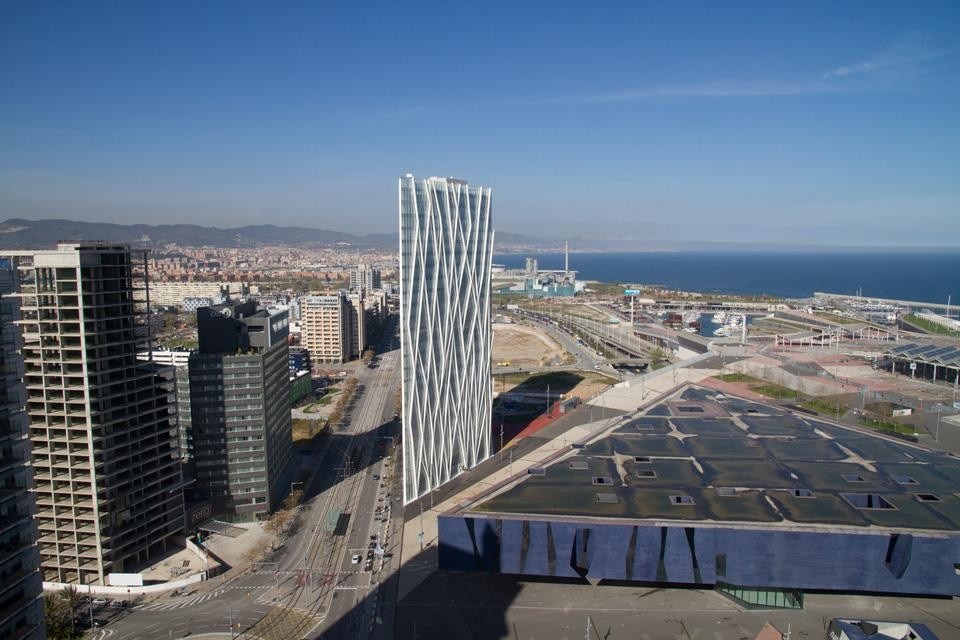Designed by Estudi Massip-Bosch Arquitectes (EMBA), the building has been recently awarded the Leaf Award 2011 for Best Commercial Building of the Year, due to its clear intention to revitalize this urban site with an architectural and technological approach. Emerging from the horizon as lightweight as a dream, the tower's white façade signals the starting point of Barcelona's main avenue, which crosses the city from the mountain to the sea. Its volume responds to the triangular shape of the site, and its height of 110 meters makes it the fifth tallest building in this Mediterranean city. The tower has been described as "the first corporate building open to the public" and its main task is to reinforce the interaction between the two social realities that meet there. For this reason, the building's program focuses on creating connections to the urban life of the neighborhood.
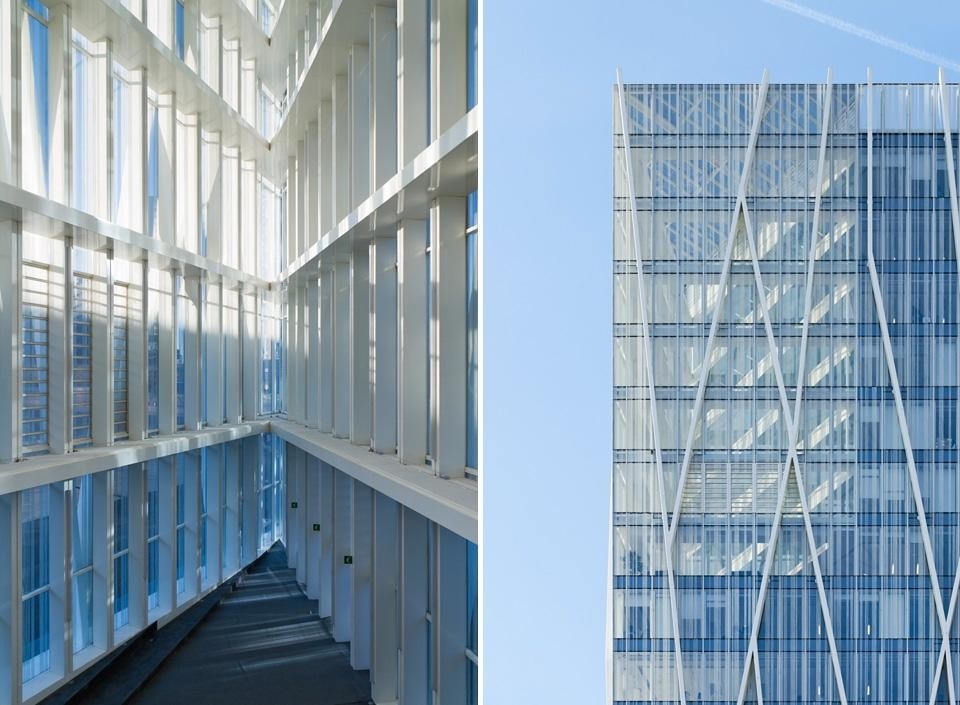
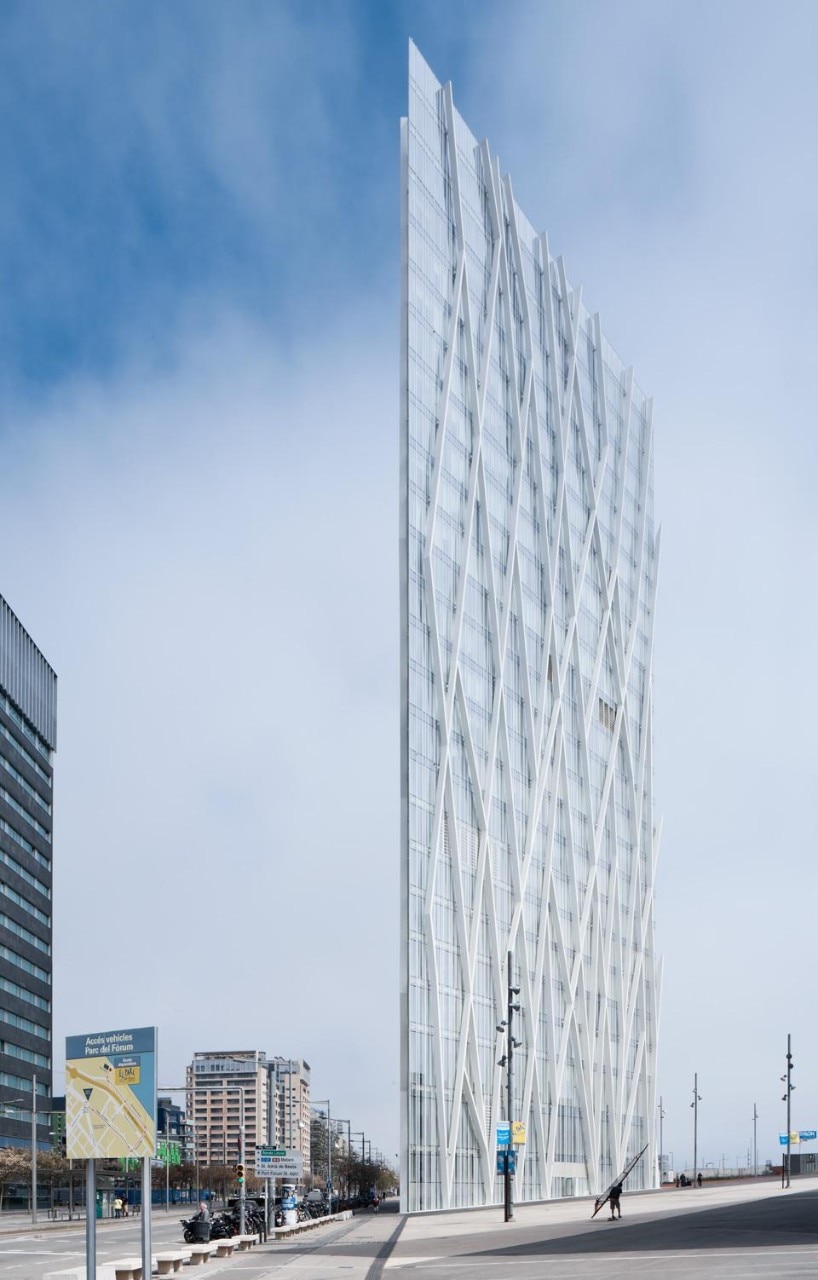
The façade's modular curtainwall is made of white aluminum profiles, extra transparent glass and screen-printed white ceramic paint, in a clear indication that the tower—visible both from the coast and the city's interior—has been designed to become a new landmark for Barcelona
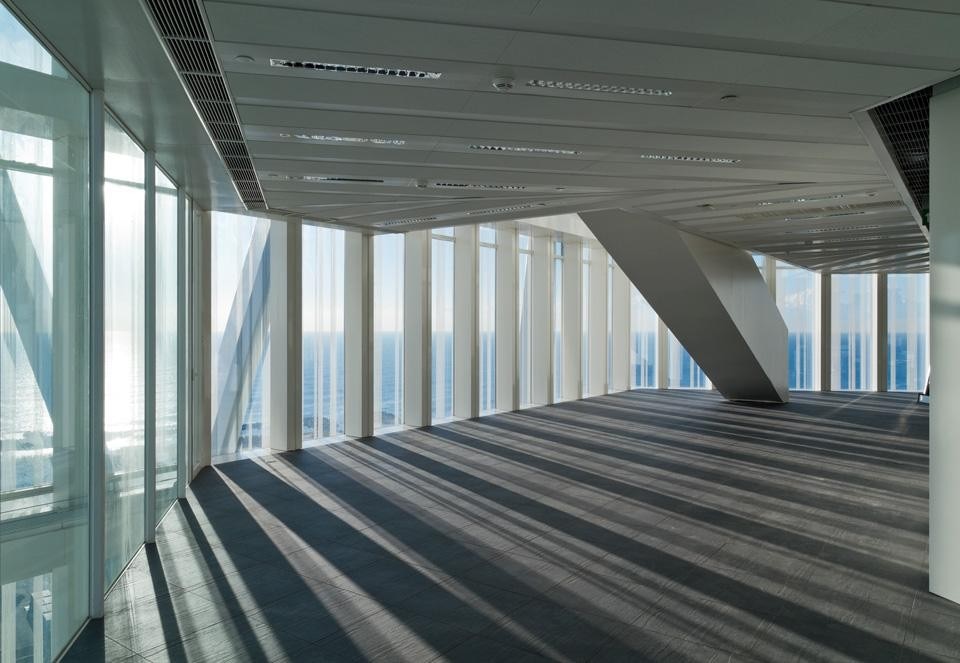
The tower is a wonderful structure, evoking an enormous, light-filled sculpture. It now left for us to see how it will evolve in forthcoming years, perhaps becoming a driving force for social interaction, and the missing link that is needed to create a local community between different areas of the city. Ethel Baraona Pohl (@ethel_baraona)
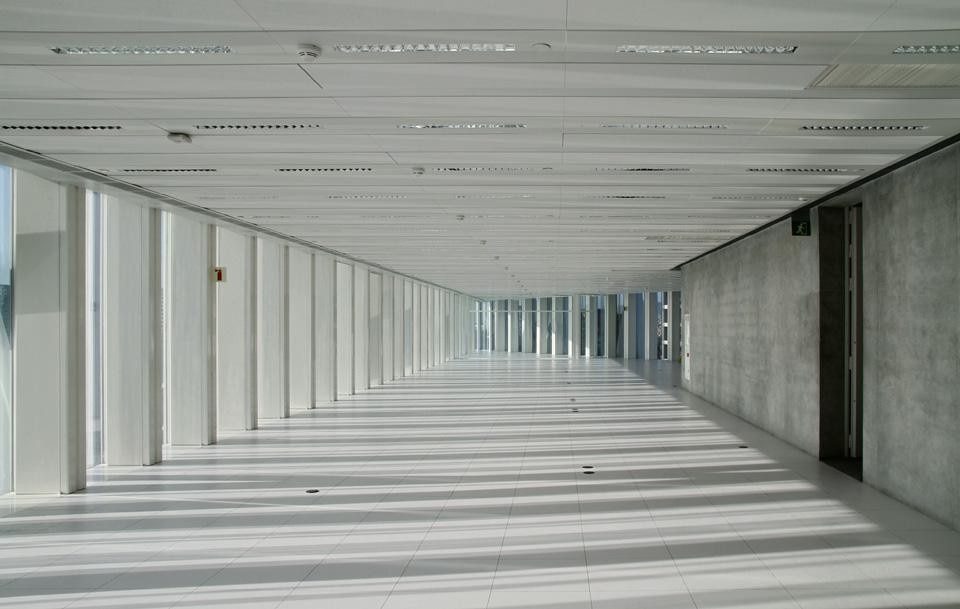
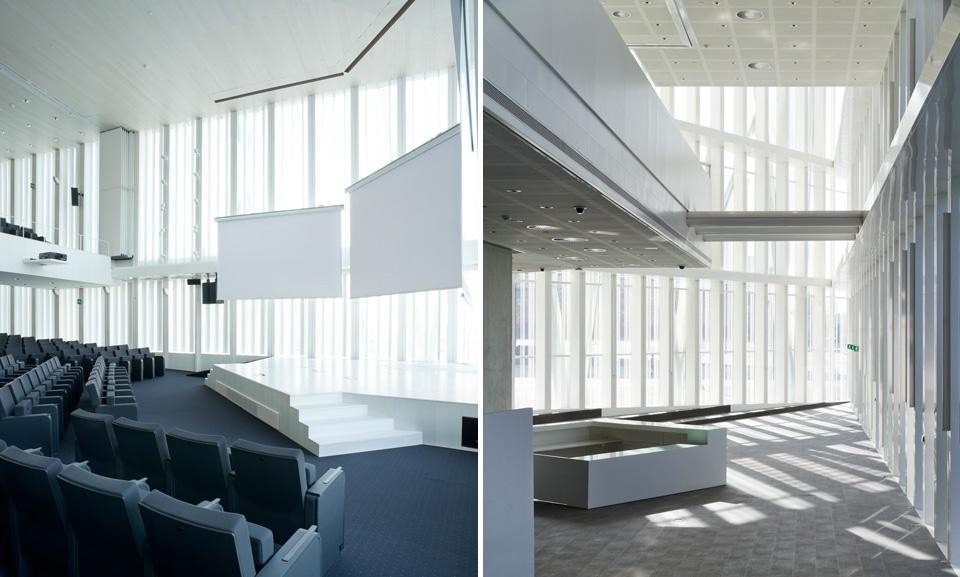

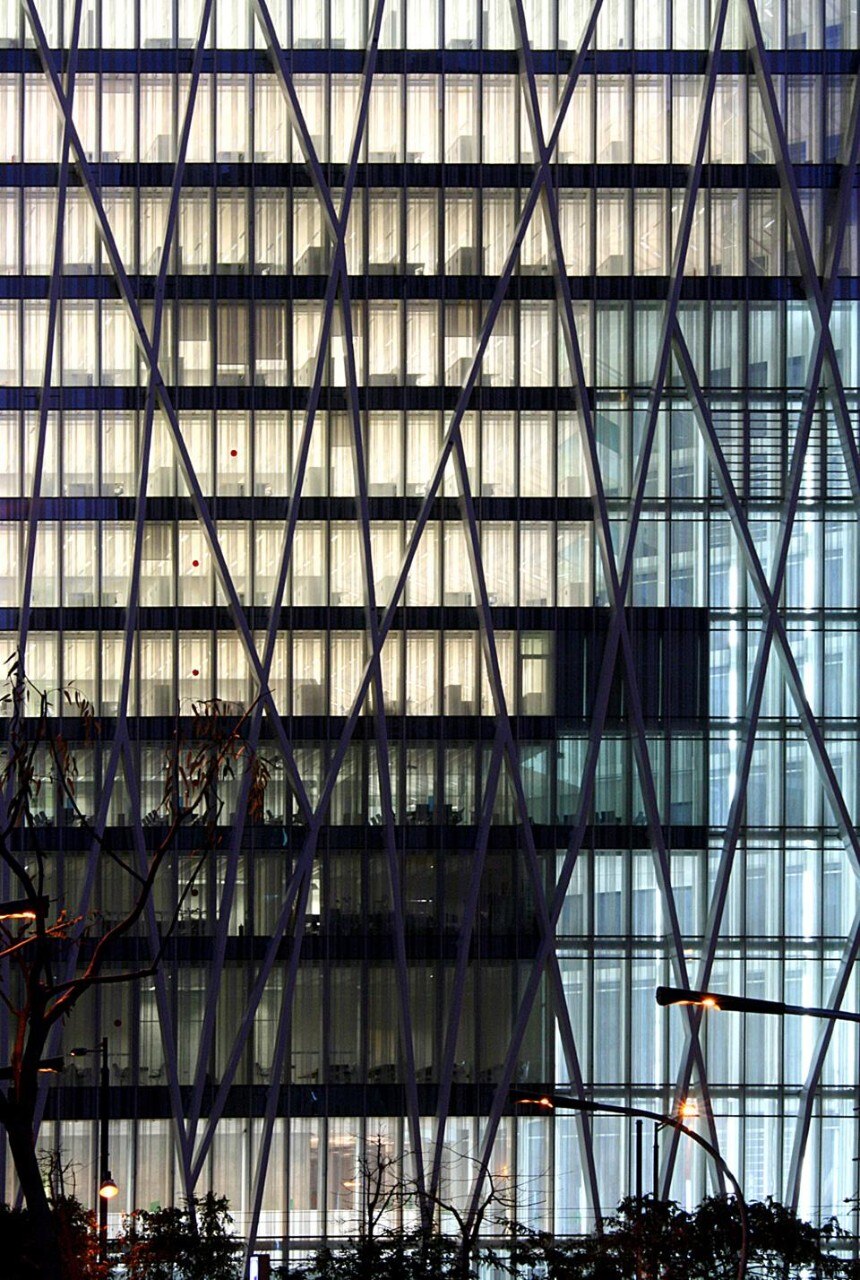
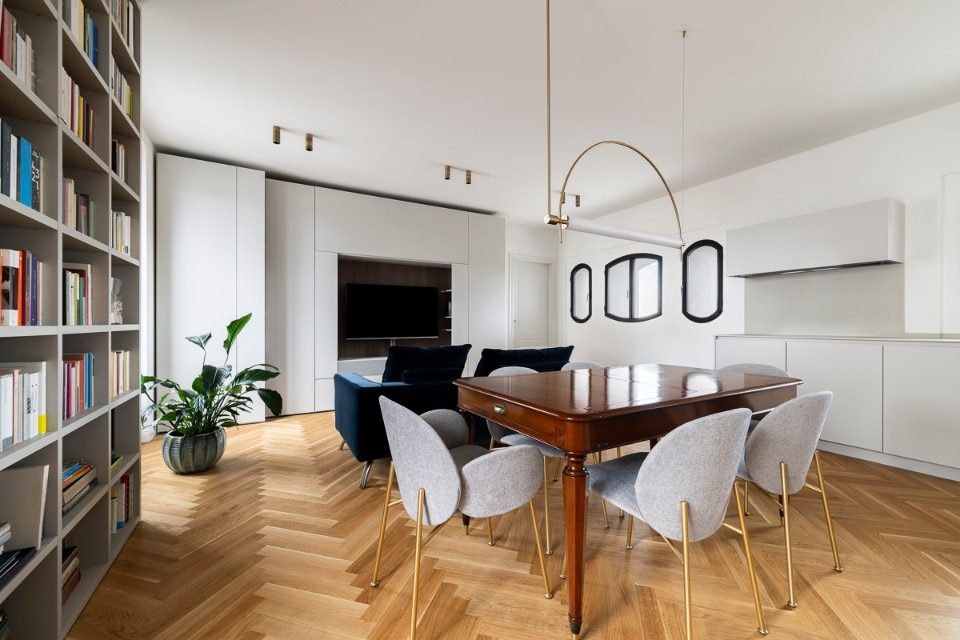
Tailored furniture shapes an apartment in Cremona
For a design that focuses on both functionality and aesthetic care, the furniture created with Caccaro systems can meet all needs and define new concepts of space.



