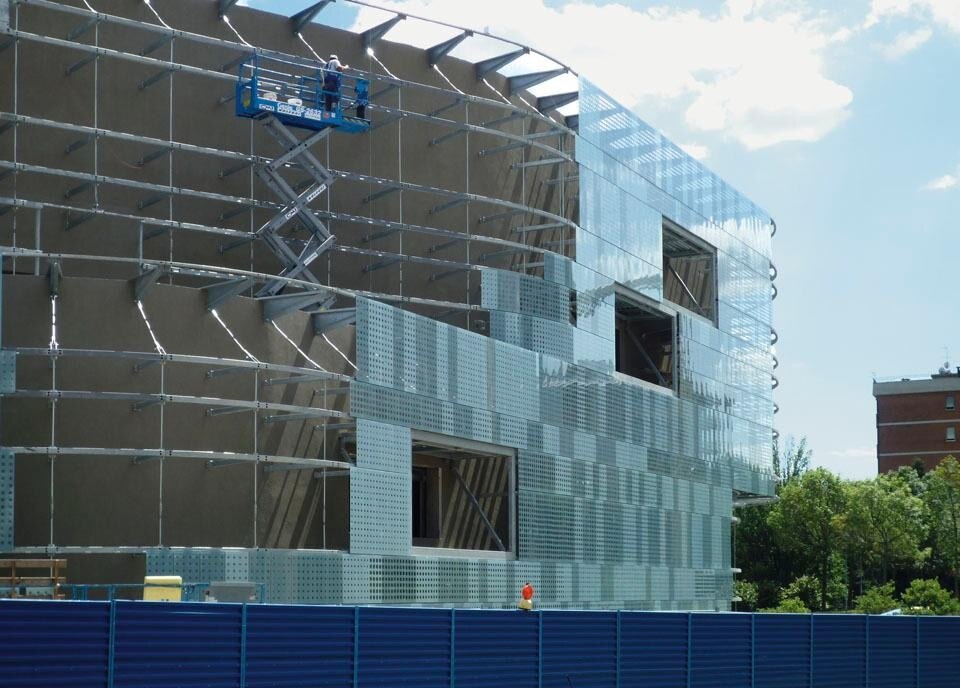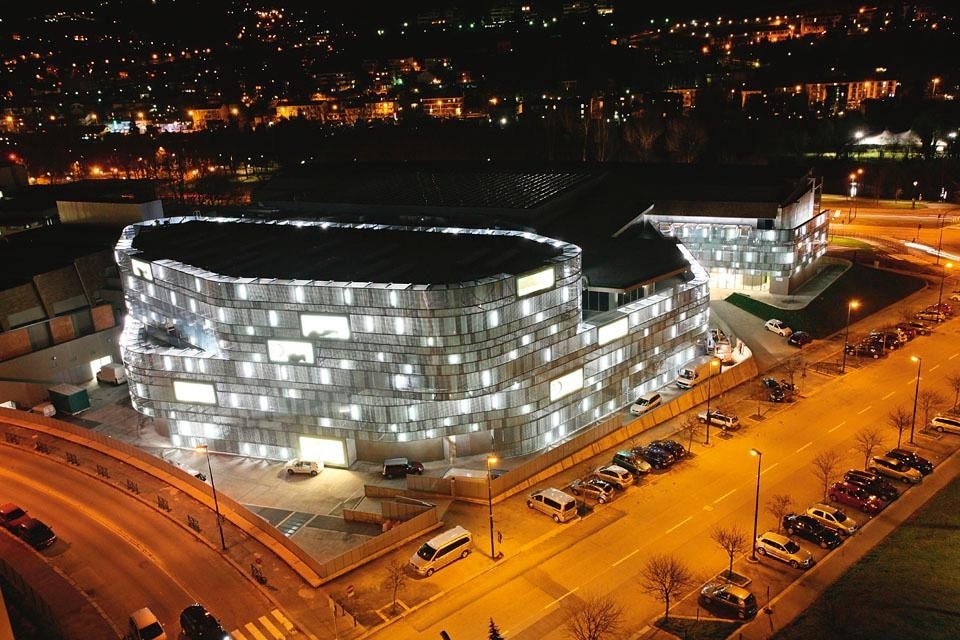There are built stories so emblematic of the socioeconomic and cultural changes underway that it would be a pity not to tell them. The main task of architecture criticism should be to identify works and projects whose contents, with the strength of their micro-stories, can be universalised. Cino Zucchi's recent renovation of the National Automobile Museum in Turin is a perfect opportunity to think about both the current situation in Italian architecture as well as some of its possible developments.
Designed by Amedeo Albertini, the museum was founded in 1960 in one of the most symbolic areas of contemporary Turin. In 1961, the Universal Labour Exposition was organised in this district as part of the celebrations for the centennial of Italian unification, creating a new zone in the southeast part of the city. The design of the area is still impressive; at the time it was suffused in all the optimistic rhetoric of an economic boom in full swing, with a GDP growth rate reaching almost double digits. The Labour Building, designed by Pierluigi and Antonio Nervi with Gio Ponti, and the Palazzo a Vela by Franco Levi with Annibale and Giorgio Rigotti were the major works in a system of pavilions connected by a monorail running for nearly two kilometres along the bank of the River Po. This episode was recognised as one of the most successful and creative moments in the relationship between architectural design and engineering in Italy.
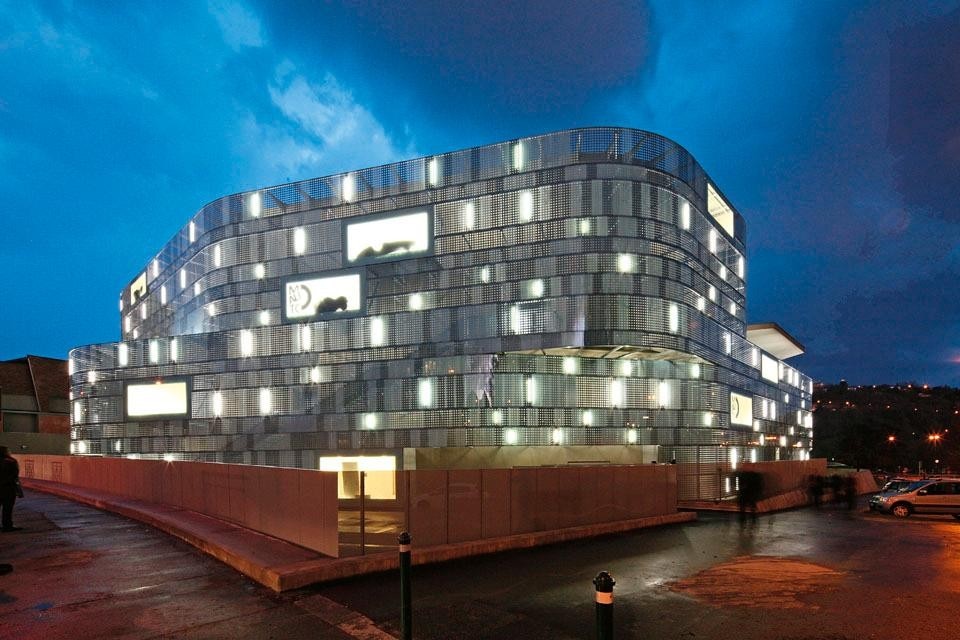
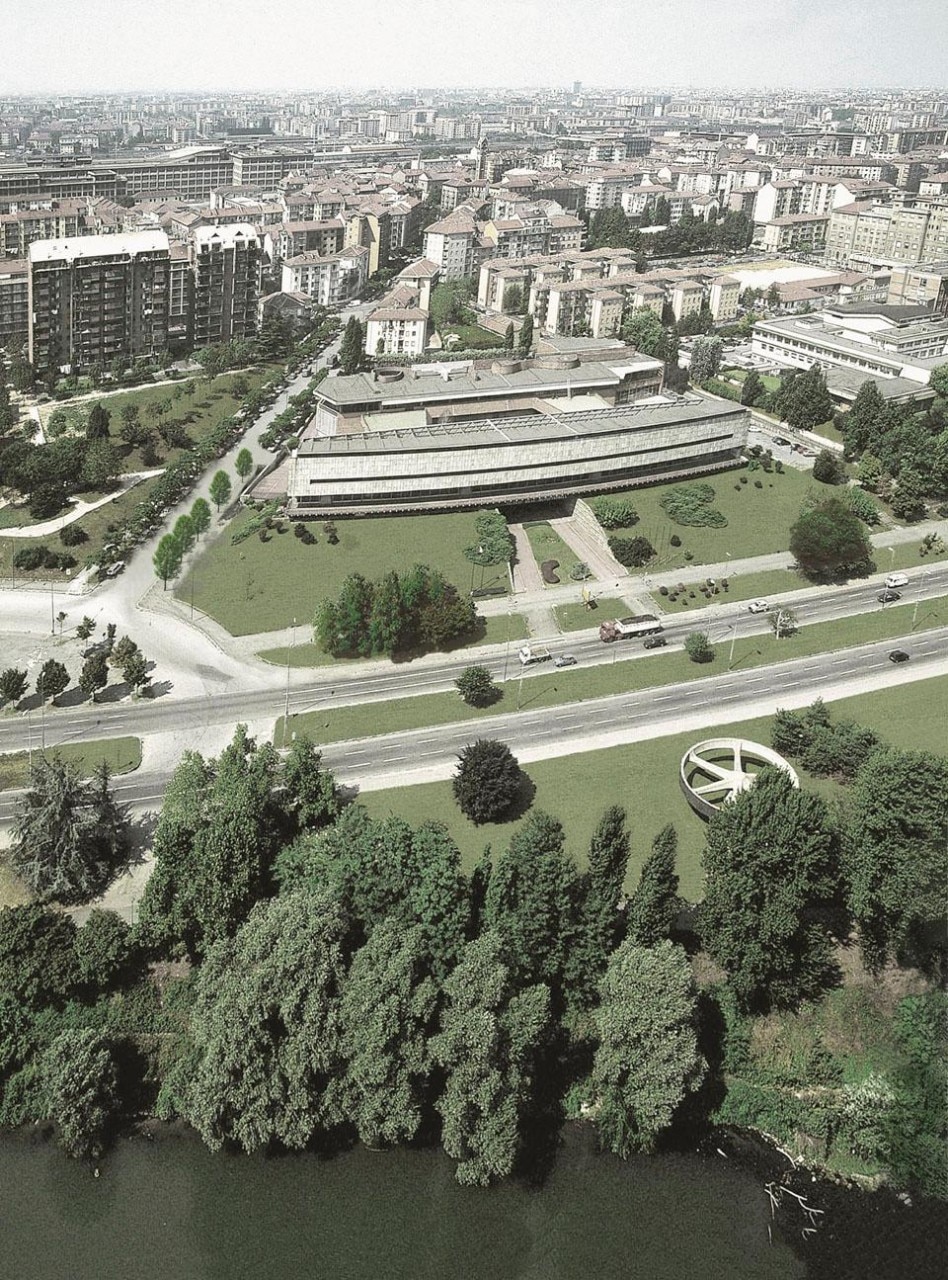
The relationship between history, place and modernity is becoming one of the defining forces in Italian national architecture
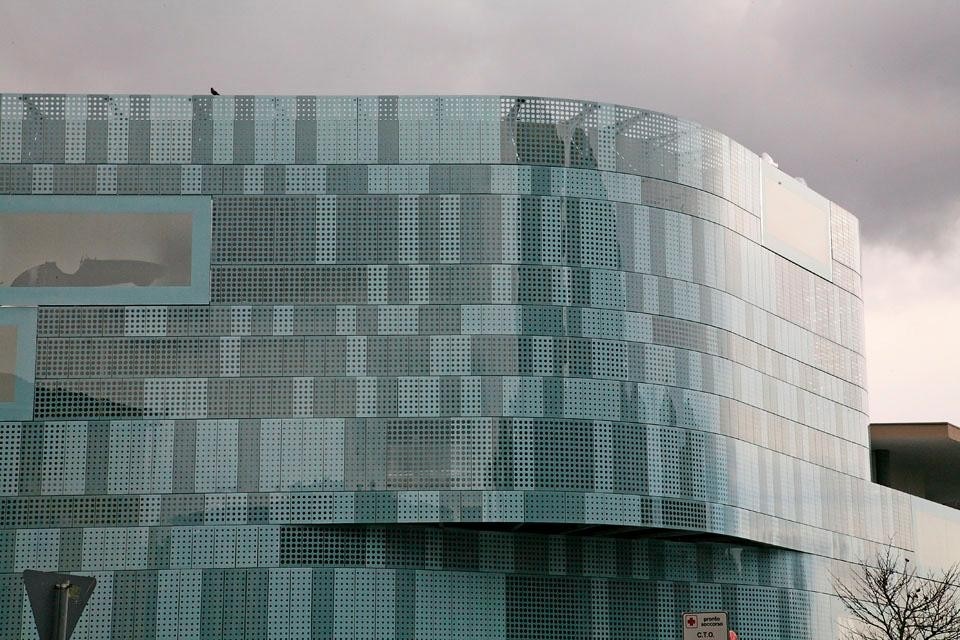
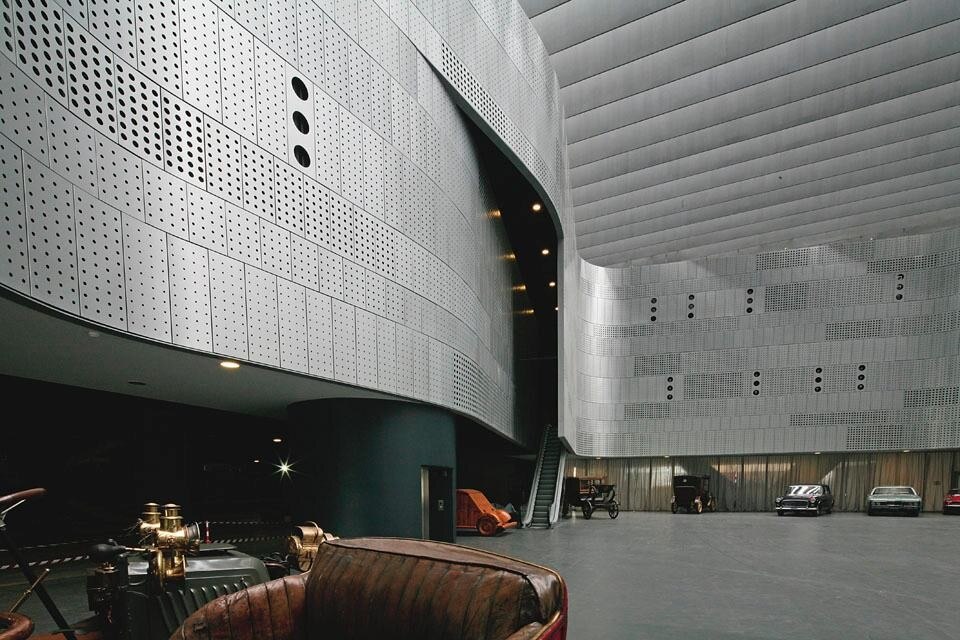
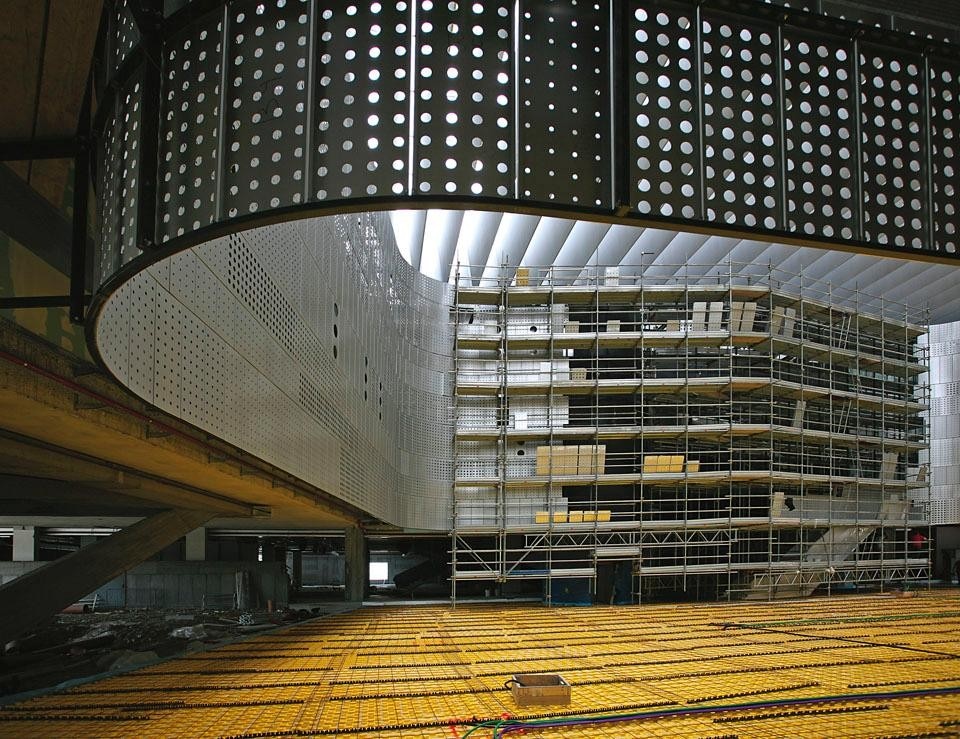
But the originality of Zucchi's design stands out in his ability to give depth and body to the facade surface, as well as in the radical redesign of the ground floor culminating in the powerful steel-clad lobby. Reinforcing architecture's functional and aesthetic urbanity has always been one of the distinctive traits of his work. Along with Stefano Boeri and Mario Cucinella, Zucchi is probably one of the few Italian architects of his generation to achieve significant international recognition. His recent projects for Milan-Portello, Venice and the recently won competition for the Lavazza area in Turin show a willingness to inject urban quality into architectural design through a few very careful reconnective gestures supported by a language that is both sober and skilfully up to date. So, yet again, the reborn Automobile Museum bears out that subtle—and very Italian—art of open-handed listening and intelligent low-budget recombination in which the country's recent architecture has now become an absolute master.
Luca Molinari, architect and critic
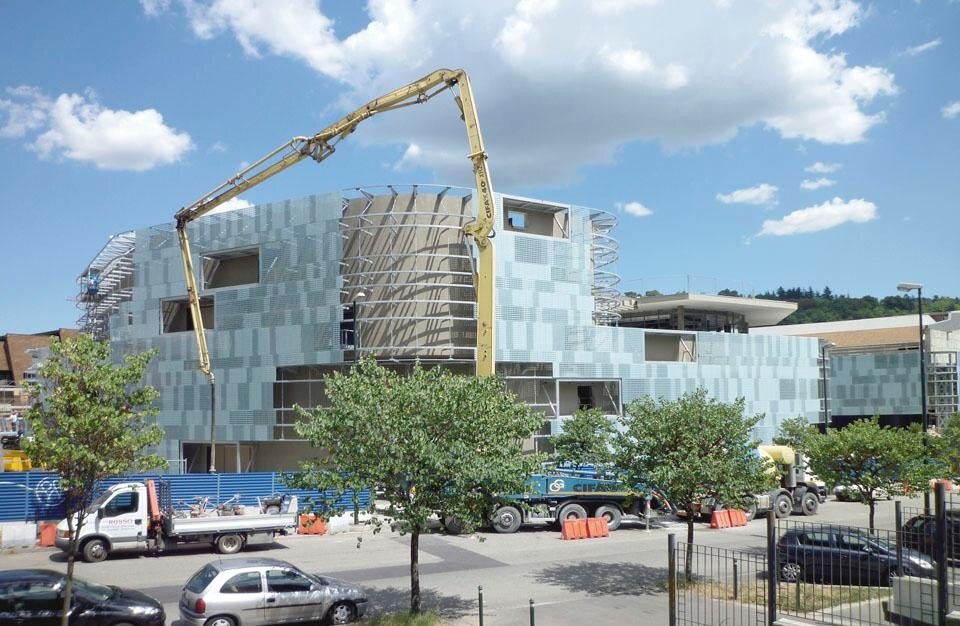
Client: Museo dell'Automobile "Carlo Biscaretti di Ruffia"
Procedure management (RUP) and works supervision: Marco Dioguardi
RUP support: Enrico Bertoletti (Pro Engineering Srl)
Design architect: Cino Zucchi Architetti (Cino Zucchi with Pietro Bagnoli, Maria Rita Solimando Romano; and Maria Nazarena Agostoni, Cristina Balet Sala, Gianni Cafaggini, Michele Corno, Filippo Carcano, Francesco Cazzola, Maria Silvia Di Vita, Luca Donadoni, Stefano Goffi, Linda Larice, Diego Martinelli) Filippo Facchinetto (rendering)
Structural engineering: M. Angelucci Sergio Sgambati (Proger Spa) with Daniele Bertani, Claudio Bruni, Andrea Castelnovo, Andrea Ginelli, Nicola Radice, Alessandro Rebughini, Genziana Salvatori, Daniela Serini, Massimo Toscano, Elisa Zaffalon
Electrical engineering: Walter Mauro, Giorgio Finotti, Massimo Cadorin (Proger Spa)
Project and construction management: Emanuela Recchi, Davide Sportoletti Baduel; Proger Spa–Massimo di Russo, Lorenzo Miscia Structural metalwork design: Marcello Durbano
Glass and metal cladding design: Michele Caolo, Caolo srl
Contractors: ARCAS SpA (Representative firm), Siemens SpA; Bogetto Engineering Srl; D'Arcano Sergio (principal firms)
