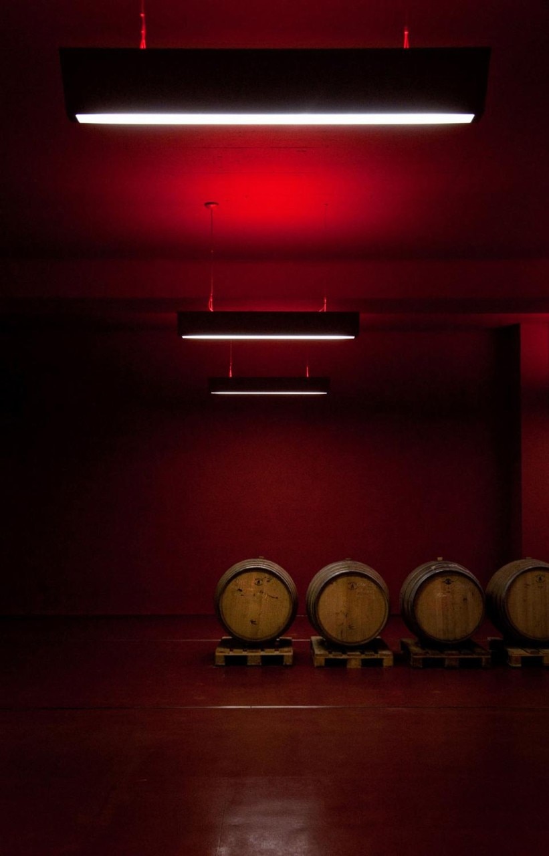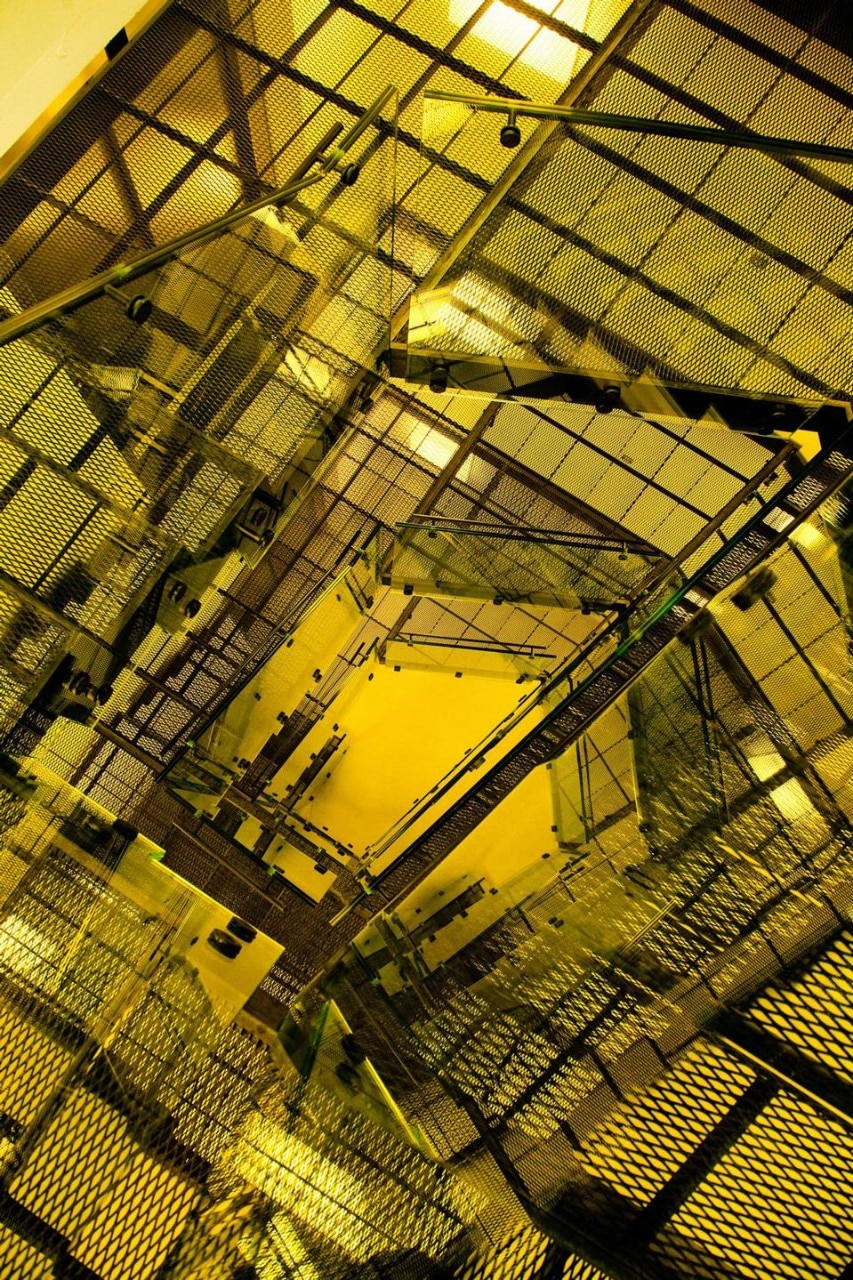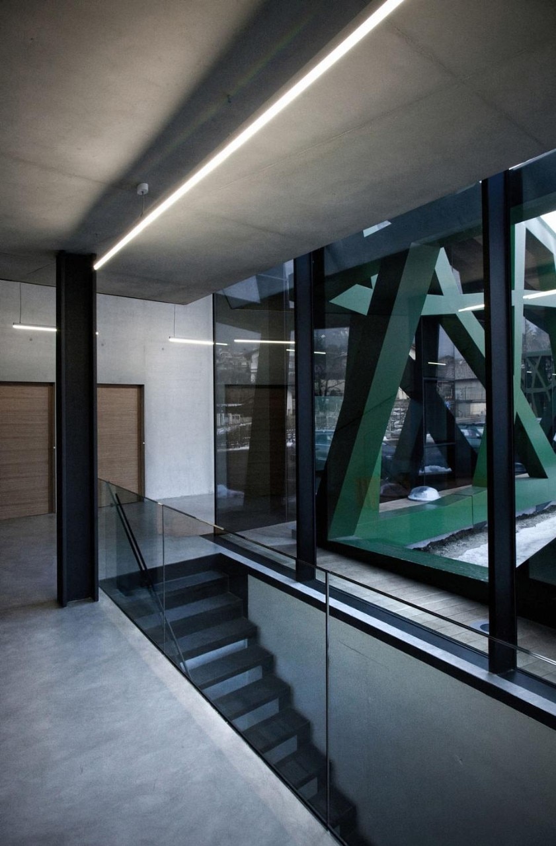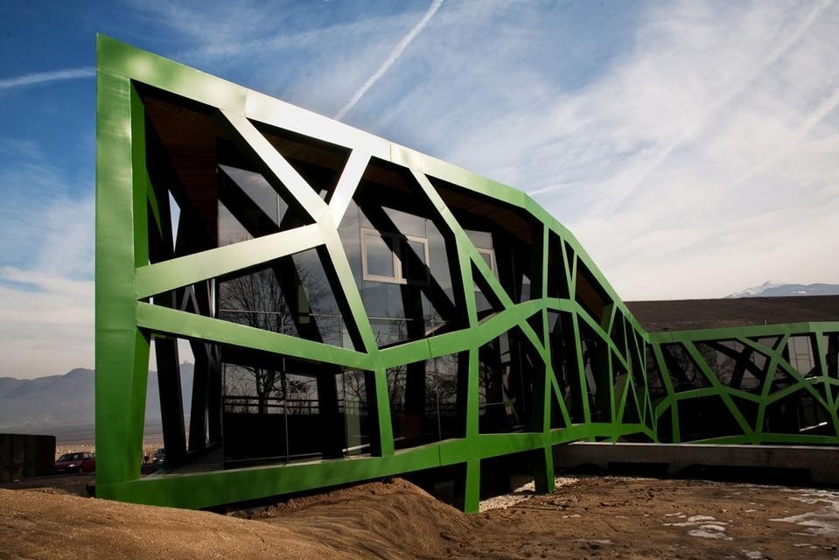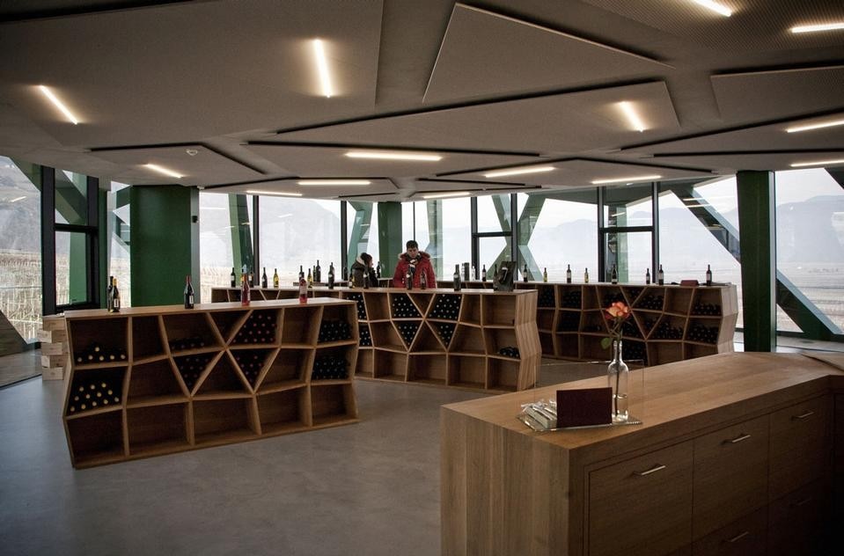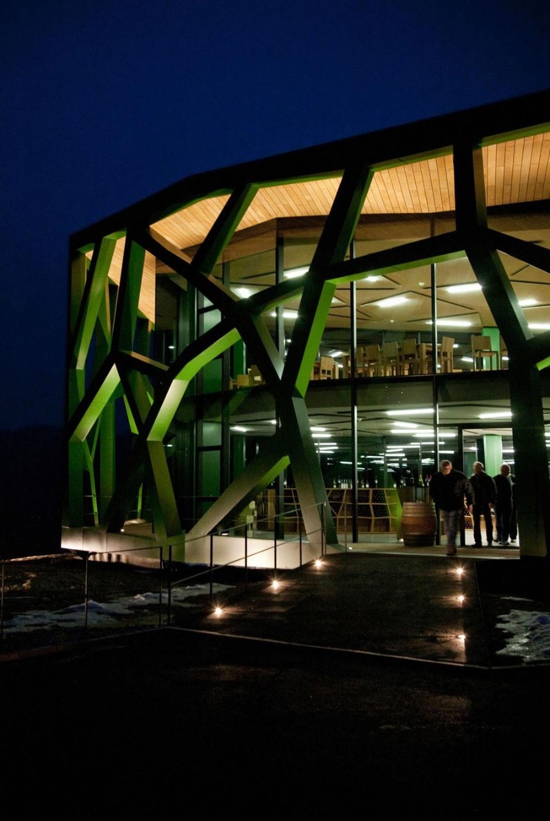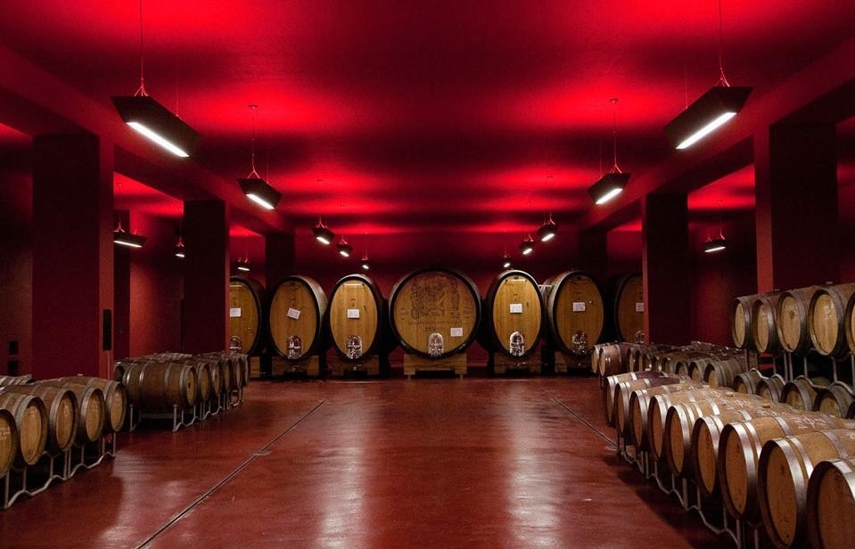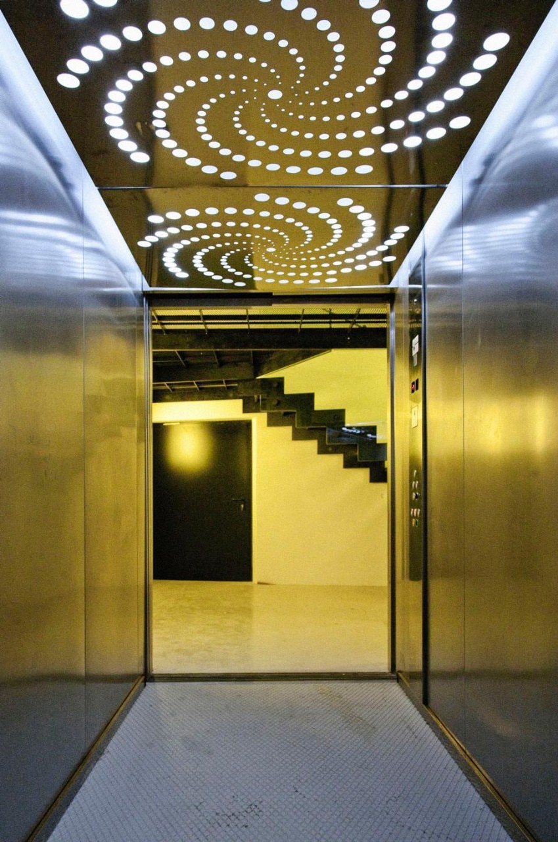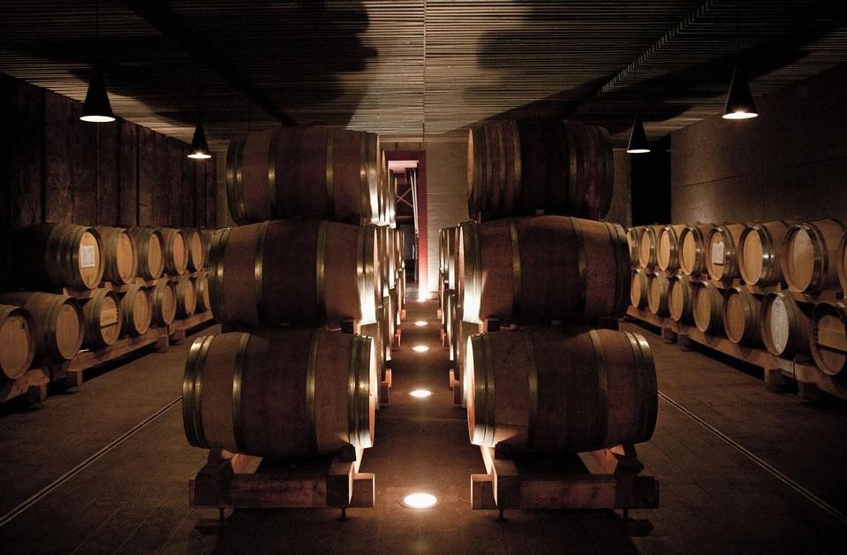The design creates a clear division between the cellar activity and visitor flows. Each function has its own separate space, with not even a visual perception of the other. The area on the lower level, facing the vineyards, continues to provide access to the vineyard workers and for the transport of goods to and from the company, as well as parking for workers. This eliminates all visual disturbances to those visiting the cellar. The area open to the public and visitors is covered by a platform, above which is the visitor entrance. The entrance foyer was created in the pre-existing part of the cellar, which represents the company's tradition and has become the heart of the new structure. The two new wings branch off this, like two open arms inviting you in. These new wings contain several functions with administration and marketing offices to the right and, to the left, the reception rooms, a small museum, a meeting room and the new wine shop, situated in the part of the building with the best views.
Werner Tscholl was born in Laces in the province of Bolzano in 1955. He studied architecture in Florence and established Tscholl Werner Architekt in Morter, Bolzano, in 1983. His designs include the Cascina Mondadori, beside the publishing group's headquarters, and the Messner Mountain Museum in Bolzano. He has had numerous one-man exhibitions in galleries and presences at the Venice Architecture Biennale.
Cantina Tramin, Termeno, Bolzano
Architect: Werner Tscholl
Timing: competition March 2007; design November 2007; works commenced March 2008; works ended January 2010
Volume of the extension: 19,270 cubic metres
Building contractor: Bernardbau, Montan, Bolzano
Facades: MetallRitten, Renon, Bolzano
Furnishings: Barth, Bressanone
Lighting: Zumtobel, with Bachmann, Termeno, Bolzano
