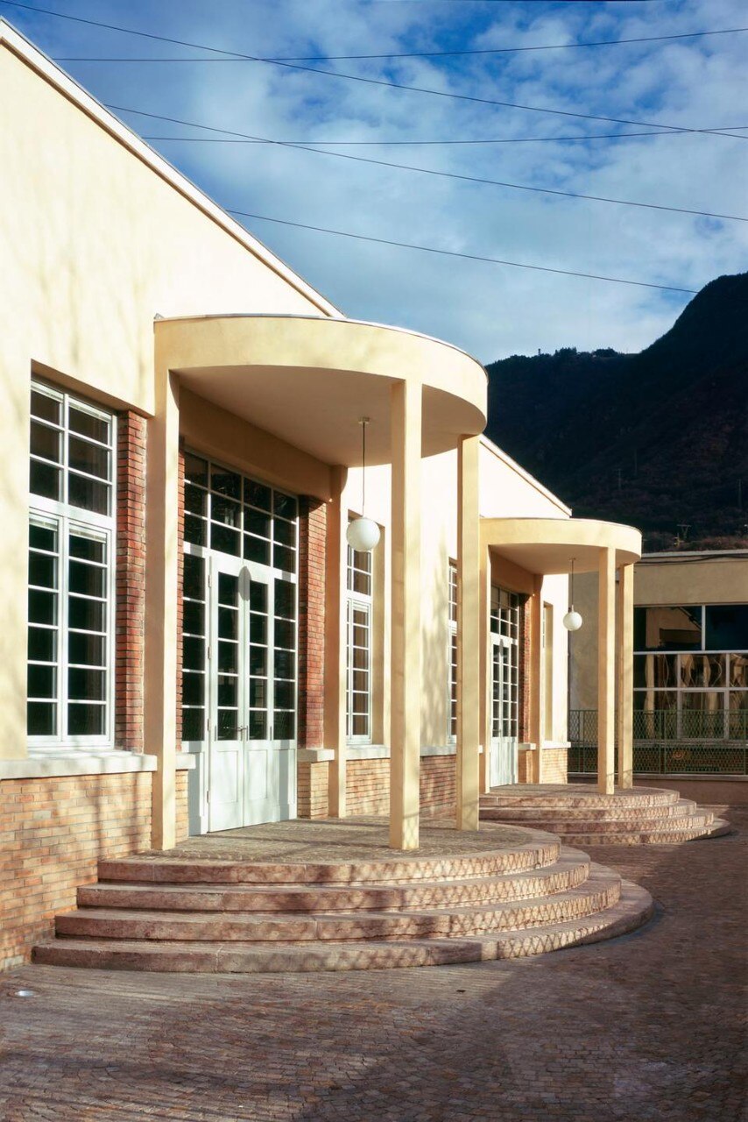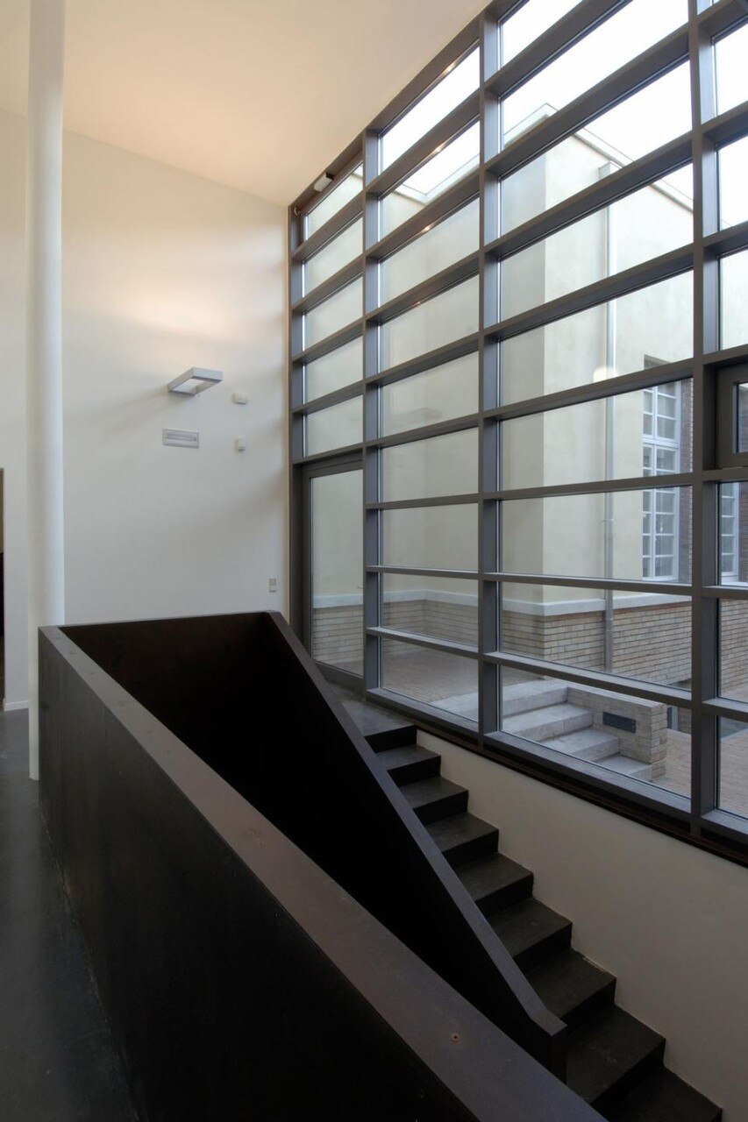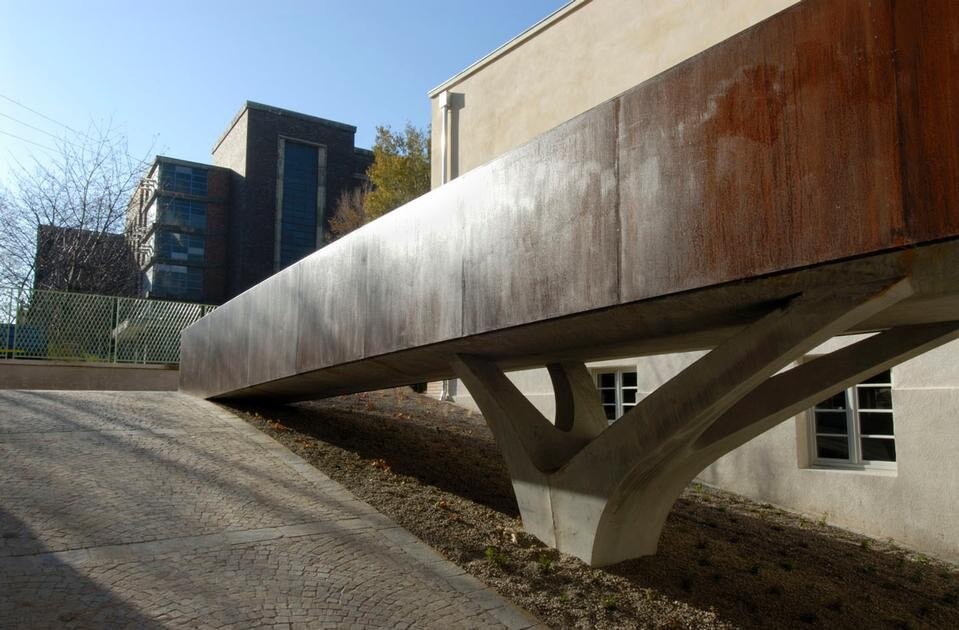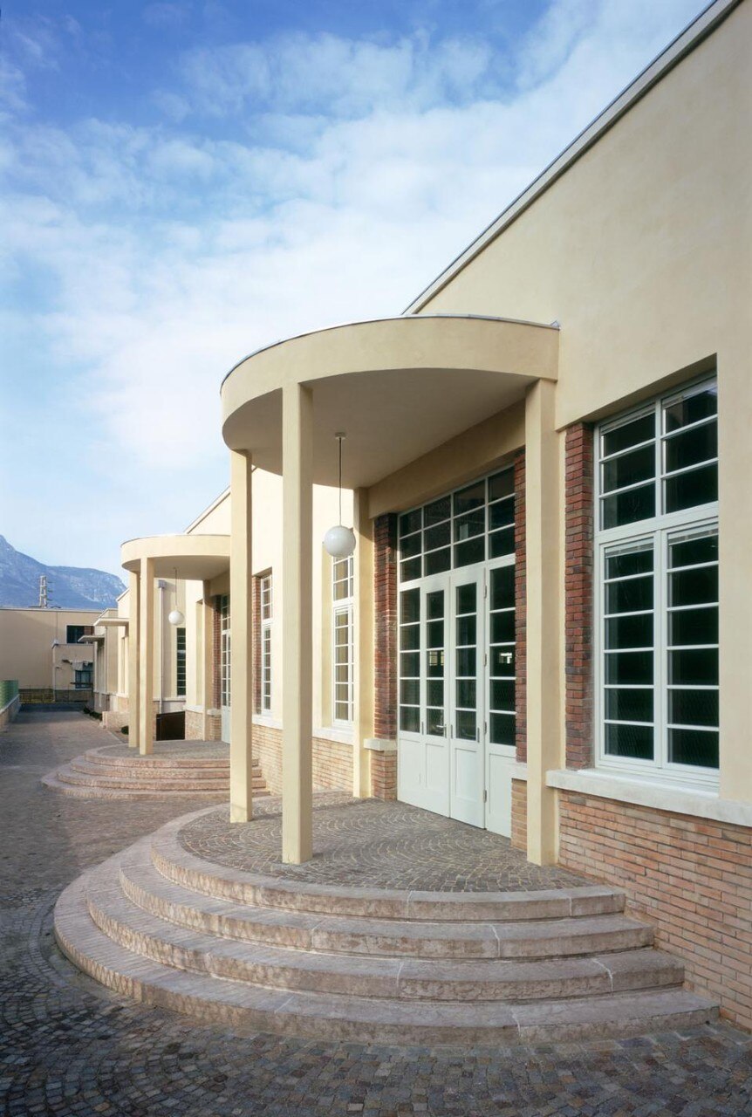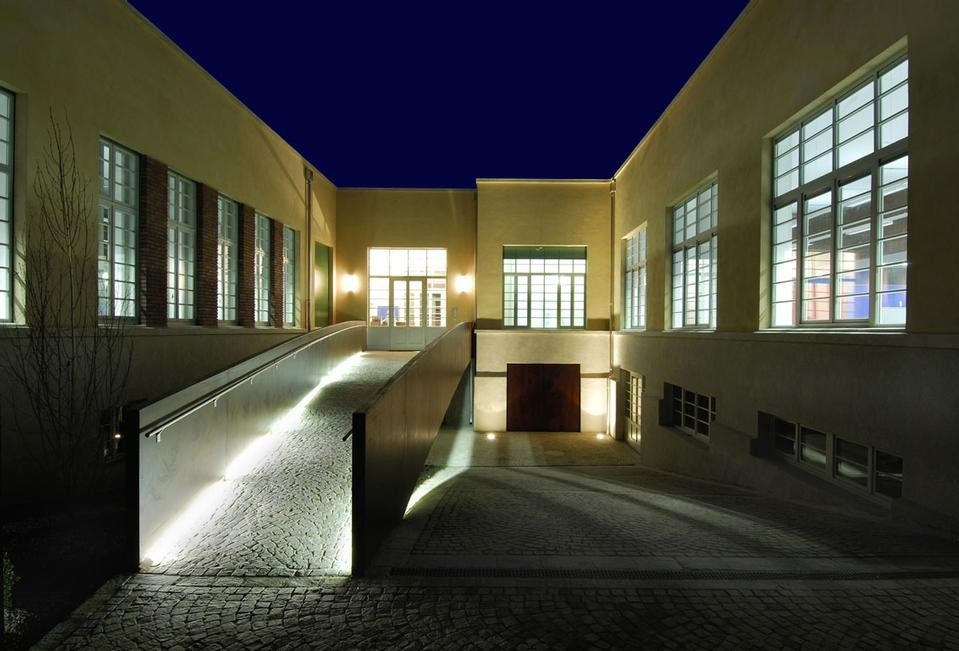A low, continuous perimeter building for service and accessorial areas in front of the large units, terminates the volume along via Volta. The overall complex today represents an important example of rationalist architecture in Alto Adige and for this reason has become a listed building. The brick cladding of the elevations and the large areas of glazing are reminiscent of the architecture typical of the Bauhaus movement, in particular the Fagus factory built by Walter Gropius at Alfeld.
In the early 1990s, the factories, in need of refurbishment, were surveyed by the provincial authorities, with a view to transforming the complex, a testimony to industrialisation in Alto Adige, into a technology park for promoting research and innovation.
As part of this project, Bolzano-based architect Wolfgang Piller was commissioned to refurbish the three single-storey pavilions on via Volta, originally used as porter’s lodge and caretakers house, management building, general food store, kitchen and company canteen. The poor condition of the buildings meant the restoration and partial substitution of load-bearing construction elements and partitions, as well as all the surface finishes. Only the small chapel of the building, located in the west wing, was excluded and will be the subject of a careful conservationist restoration.
The elevation onto via Volta, with the main entrance at the centre, is articulated by flat projecting elements. The pavilions are now connected by a central longitudinal corridor, thereby forming a single functional unit with 60 workplaces. The smaller offices are arranged in rows towards the south. The courtyard between the east wing and the central section was designed as an oblique level that functions as a delivery area; its lowering means that the basement areas can be lit via large windows.
A bridge in oxidised metal sits elegantly towards the foyer. The narrow internal courtyard, between the west wing and the central one, has been relandscaped. On the west side is the car park and bicycle stands, here again oxidised metal has been used.
In the building, the high, bright spaces give off an impression of lightness and elegance, typical of 1930s architecture. In the open-planned offices new mezzanines have been added. These, along with the stairs that lead to the lower floor, are also clad in oxidised sheet metal. Storage units in cobalt blue and tubular-steel chairs with red upholstery provide a fresh combination of new elements and conscientious restoration.
Technology park in an old aluminium factory, Bolzano
Architects: Wolfgang Piller
Client: Provincia Autonoma di Bolzano
Completion: 2006
