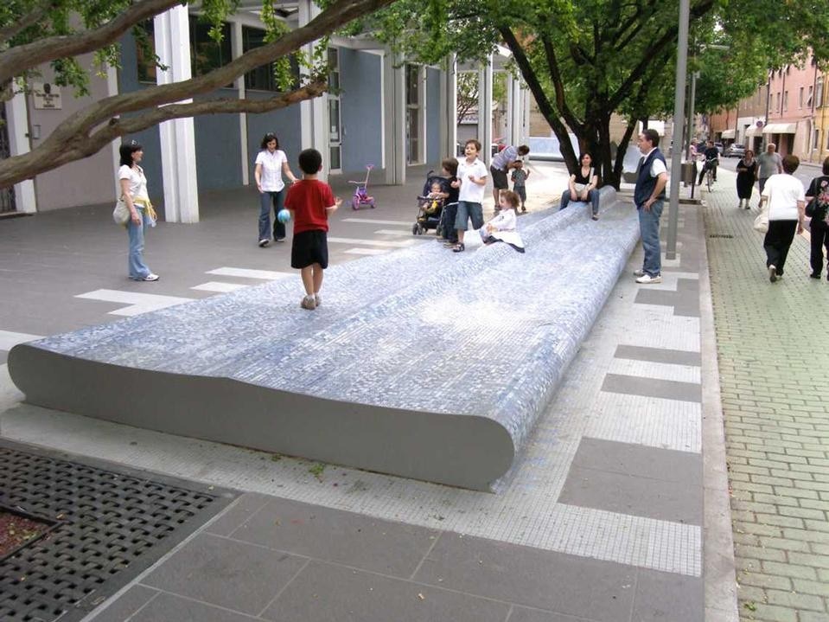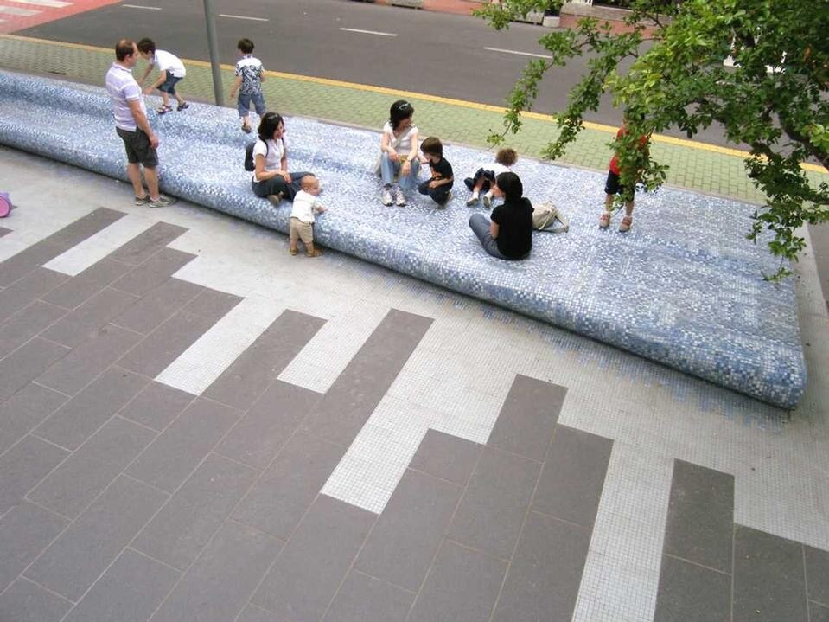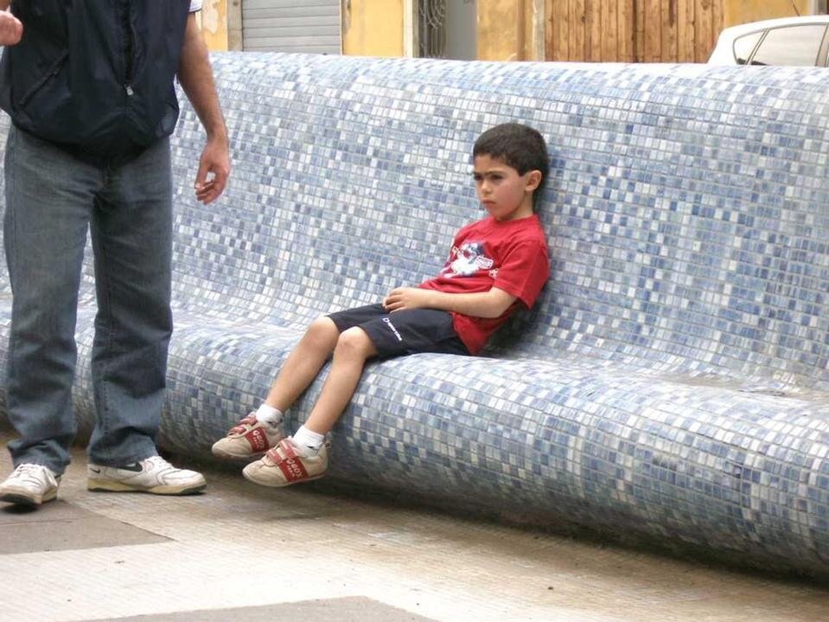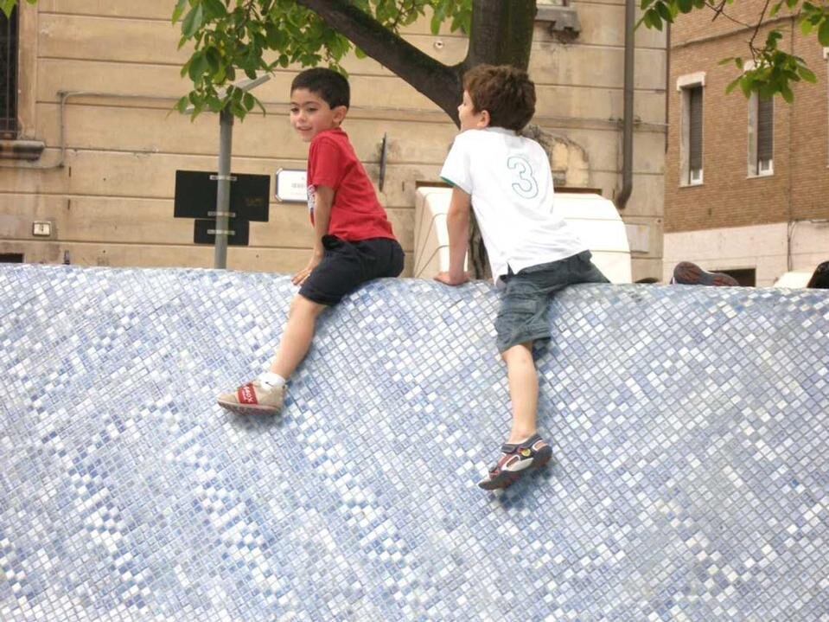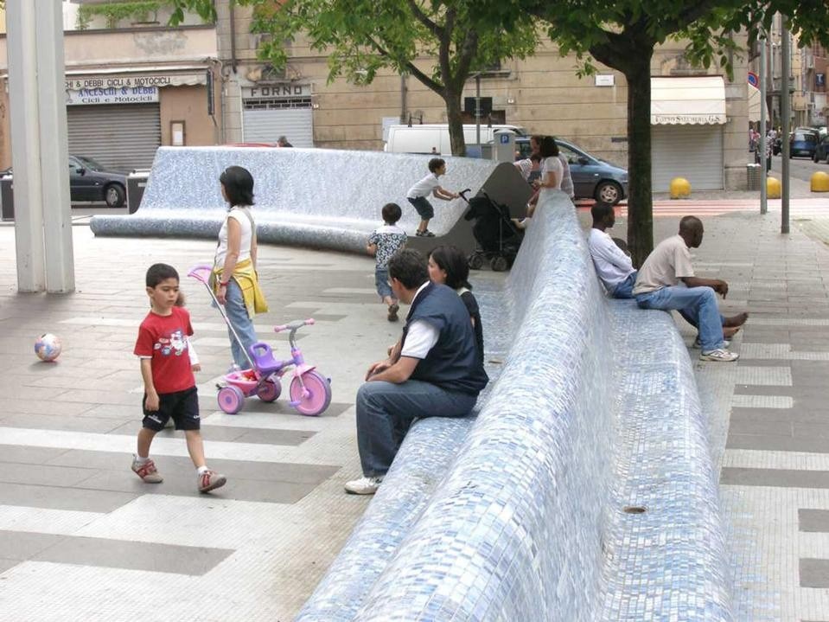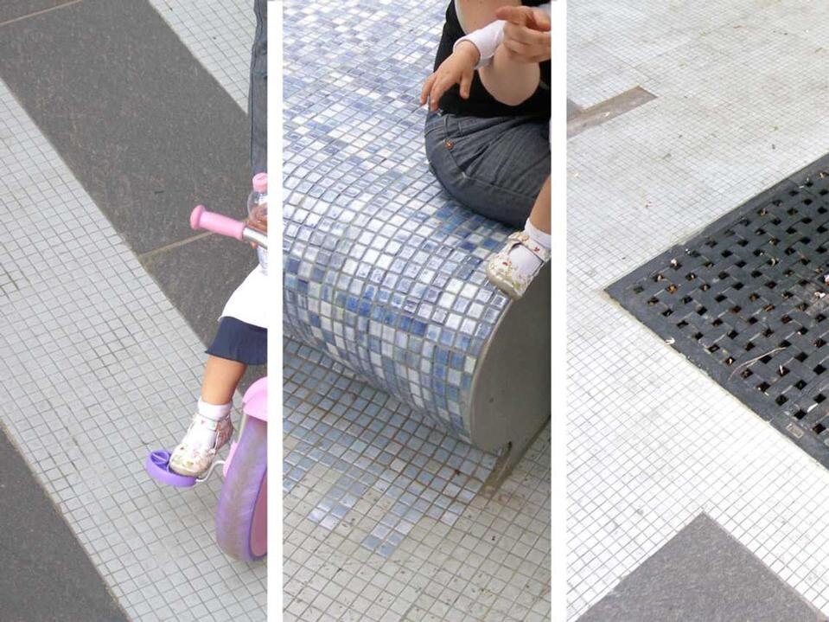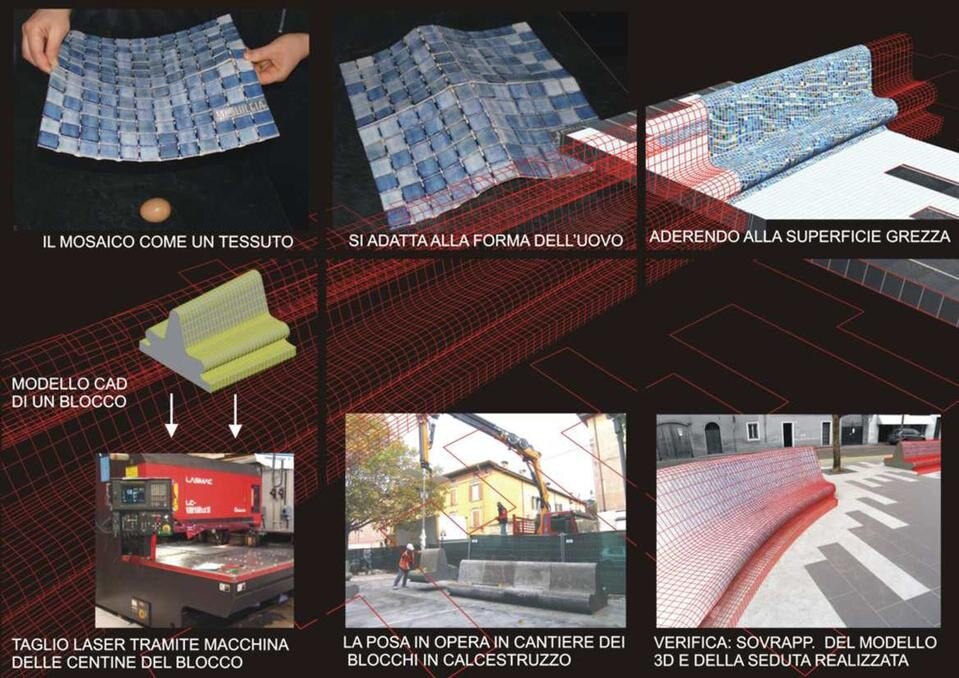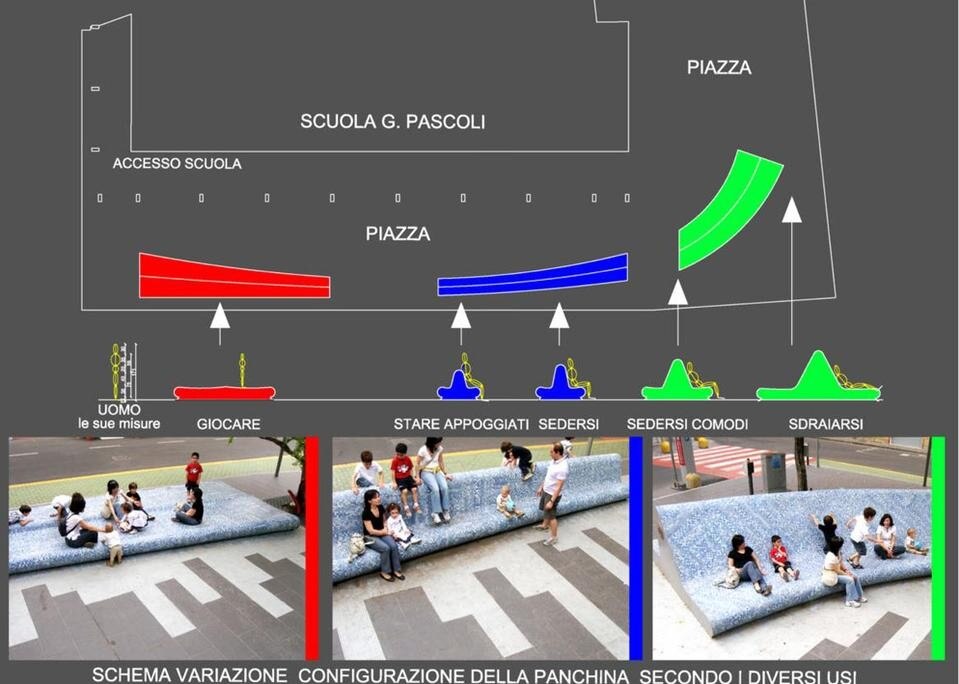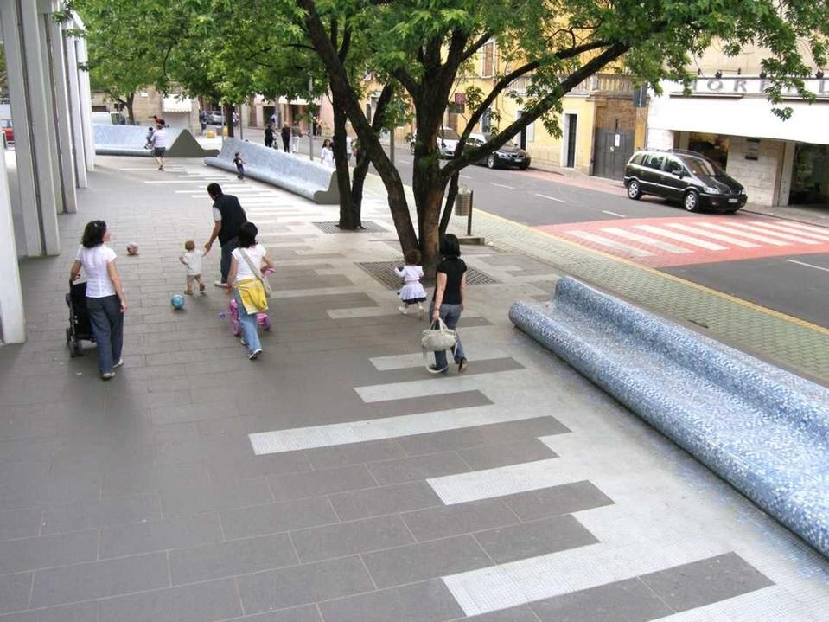The brief included repaving the ground area, re-organising the existing services and introducing street furniture and picnic-areas.
In a space that was not well-defined, not sufficiently defined at the edges to be a piazza, not big enough to be a widening of the road, not central enough with respect to the ‘centre’ of Sassuolo to have the capacity to attract, the architect decided to model a linear bench using state-of-the-art methods of three-dimensional computer design, making it low and wide in the area in front of the entrance, in such a way as to encourage children to climb up it, sit down, crouch; narrowing it in the middle area, to become more ‘formal’ with the back becoming higher, to the point of making the user sit upright, and then newly widening and stretching in the final part, shaped more like a sun-lounger in a way to suggest less formal positions. The result is a soft, sinuous, playful object that appears almost as a ripple in the ground, with a mosaic surface that continues down to meet the paving.
A kind of mosaic from Aquileia was used in the making, whose pieces are not glued onto a mesh support that would restrict its capacity to adapt to a concave or convex surface to only one direction, but on a support made with a technique in which the single tiles are connected together with a dab of glue. For the paving, a very large slab of ceramic 80 x 40 cm from Floorgres was used. CAD/CAM design was used, the concave parts of the seat made in concrete were first modelled on computer, then laser-cut and assembled, the frame was then completed with poured concrete and then brought to the site and assembled.
Pascoli place, Sassuolo (MO)
Architects: Gianpaolo Vadalà e Alessandra Silvestro
Construction supervision: Michele Francesco Rino
Client: Comune di Sassuolo (MO)
Cost: € 305.000,00
Building contractor: C.M.E. società Coop (Arletti, Turchi)
Construction: 2008
