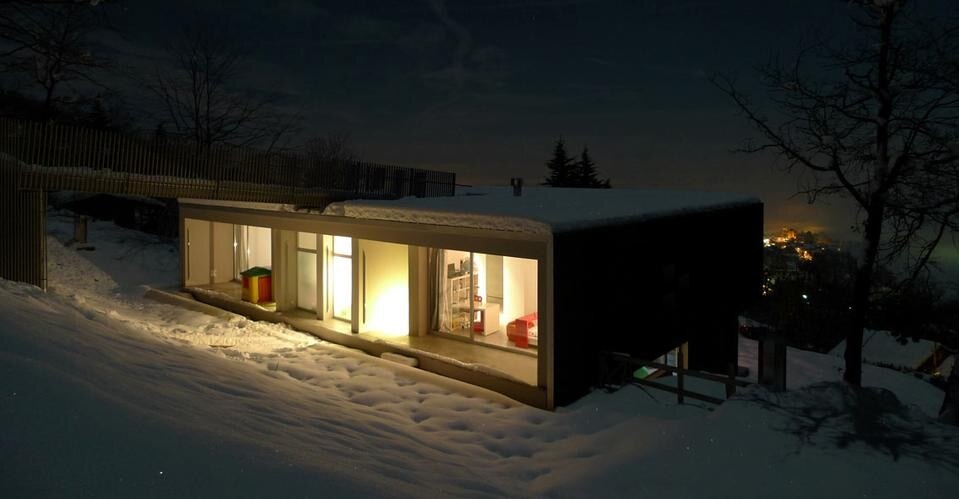In this design, architecture becomes a tool that allows interaction with the location and highlights its features. The construction is formed of two units but is conceived as a single whole, set on the slope and reaching out to the plain below. Its position at the top of the plot favours access from above.
The distinctive feature of this building is the way it interacts with the landscape, its form and external surfaces blending with and manipulating the surrounding reality and the layout of the inside spaces creating total visual and spatial permeability along the longitudinal axis.
It develops the concept of camouflaged architecture, perceived from very different visual angles. The artificial nature of this new construction is somewhat disguised and the approach from the outside features access to the house from above, the flat roof becoming the only element visible from the road and its horizontal line redefining the landscape.
This geometry, which seems to foist itself on the reality, is instead contaminated and its skin adopts a sense of uncertainty and mutability. The external cladding of the building – a synthetic-grass surface – is both abstract and familiar: a man-made invention that transforms the nature of the landscape. Inside, the layout and organisation of the spaces is based on the relationship between the inhabitants and their immediate surroundings, between the house and its terrain.
The attentive environmental insertion called for ad hoc technical solutions: ventilated facades and roofs, integrated heating system with geothermal pumps and natural ventilation operated via underground ducts – solutions that make this building a complex and integrated system of technology, fine materials and form.
Villa in Revigliasco, Turin
Architects: UdA with Mariabeatrice Picco
Design team: Andrea Marcante, Valter Camagna, Massimiliano Camoletto with Maby Picco
Collaborators: Emanuele Franco, Luca Malavolta, Corrado Curti
Construction: 2009
_big.jpg.foto.rmedium.jpg)
_big.jpg.foto.rmedium.jpg)
_big.jpg.foto.rmedium.jpg)
_big.jpg.foto.rmedium.jpg)
_big.jpg.foto.rmedium.jpg)





