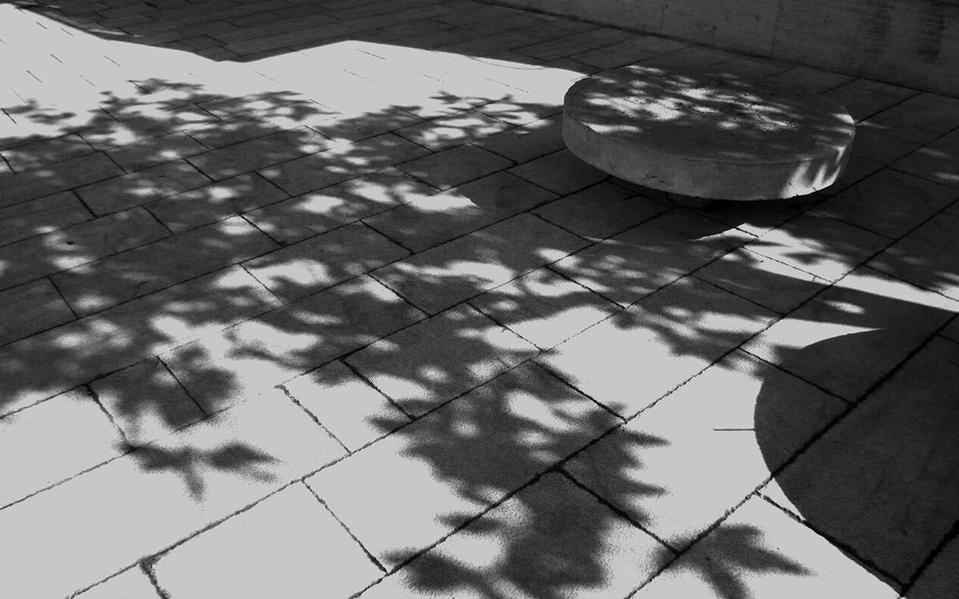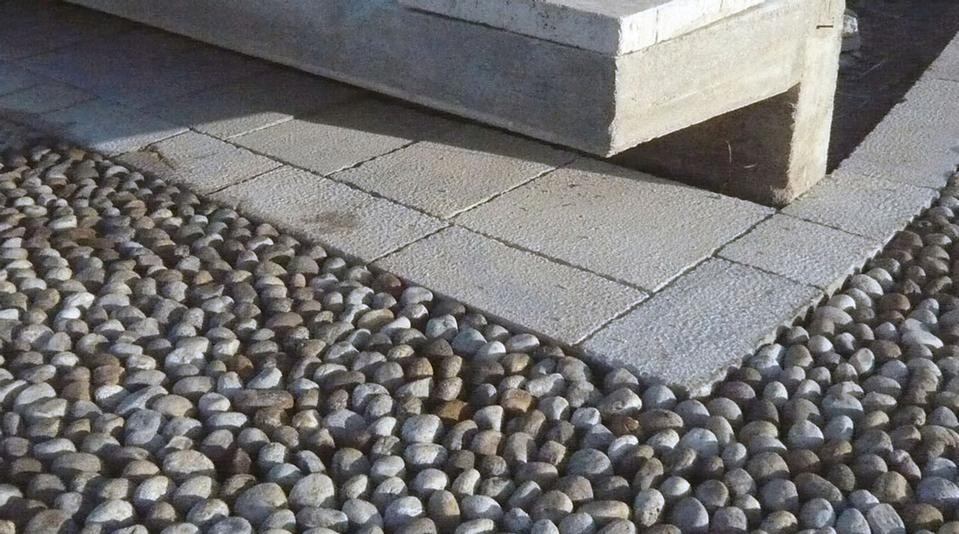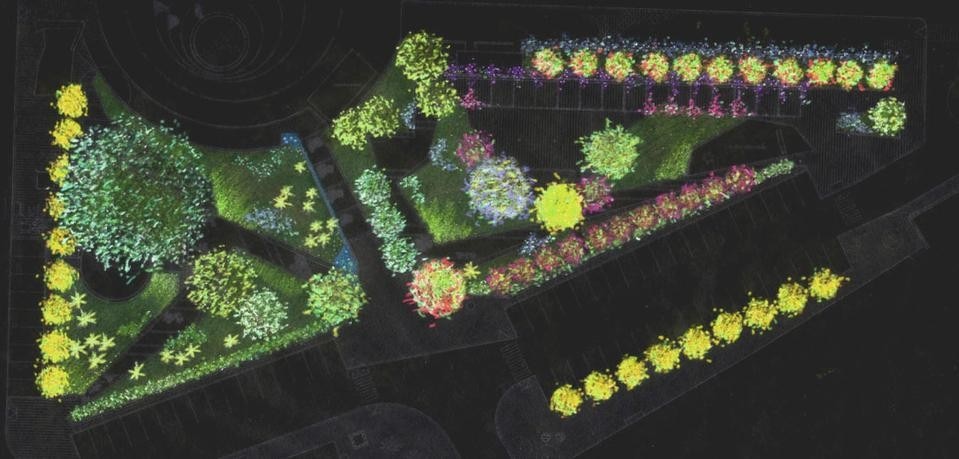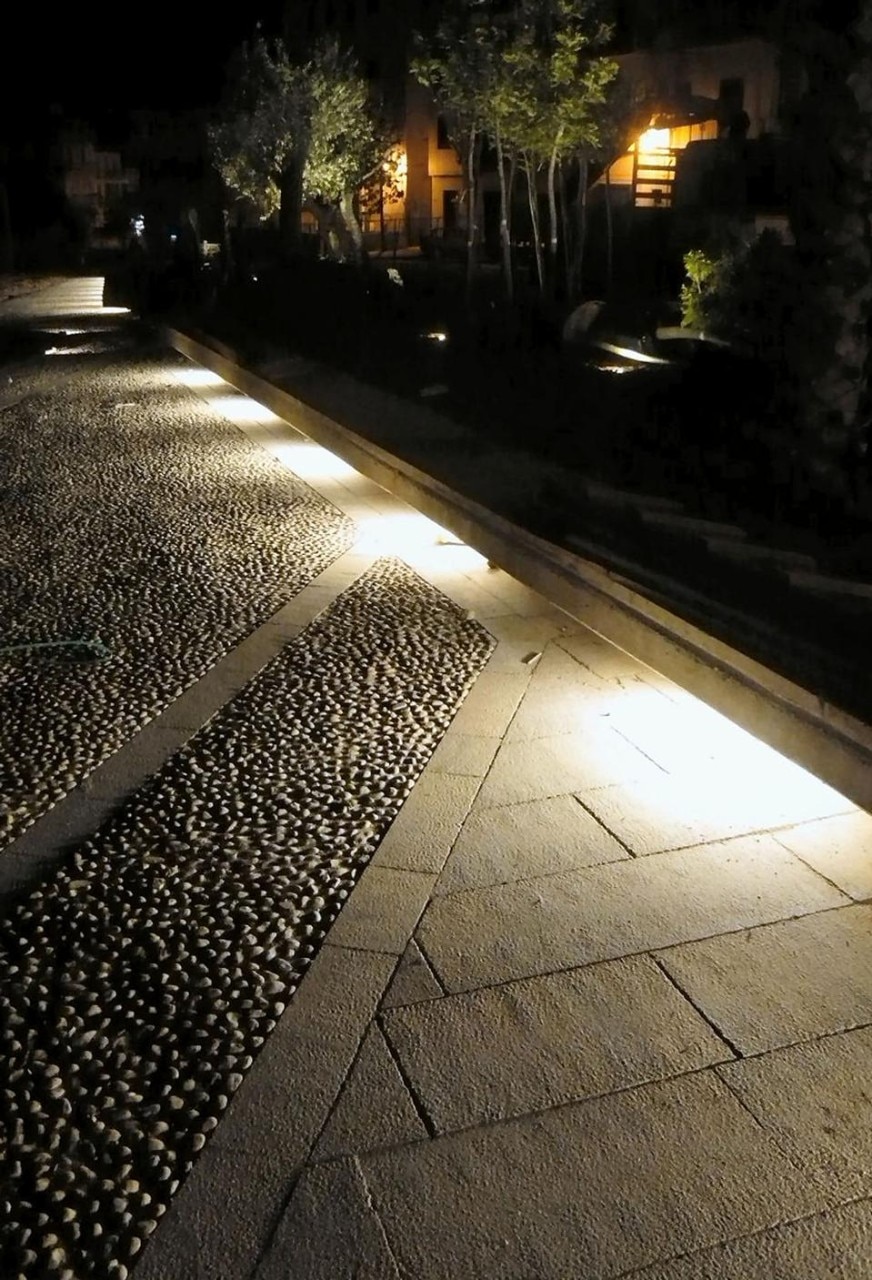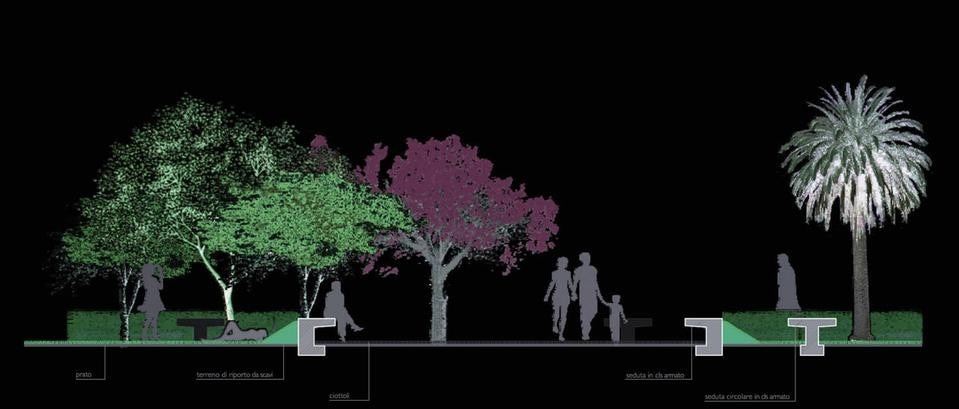The project includes the streets surrounding the gardens, the public car-park system and the pavements, considerably widened to encourage people to walk around the town centre. The layout of the gardens is based on a study of pedestrian flows and the desire to create a network of routes winding around the existing tall trees.
Some larger spaces at the busiest junctions have been turned into stopping places and feature ample seating and a pool of water. The zones adjacent to car parks are paved with grey Billiemi stone; the paving inside the gardens is grey river pebbles, typical of local building tradition. These are interspersed with 20cm-wide bands of stone that respond to the design of the adjacent pavements.
The idea was to reinterpret the traditional paving system with local materials and colours but introduce new patterns and divisions. The retaining walls around the green spaces are developed to form large seats in reinforced concrete, clad with 5cm-thick slabs of travertine, beneath which are the lights. This creates illumination flush with the ground, with the devices hidden from view beneath the projecting benches.
The bottom of the hexagonal fountain is covered with river pebbles and the concrete seating projects out beside the water, with a rivulet of water flows forth to add a soothing sound to the surroundings. Luca Bullaro
Public gardens in Bagheria
Architect: Luca Bullaro
Collaborators: Domenica Mistretta, Armando Grech, Leonardo Lo Coco, Giulia Camerata, Maria Paula Vallejo (landscape)
Structural engineering: Santo Mineo
Systems: Paolo Rizzolo
Client: Comune di Bagheria
Contractor: Ditta COVECO, Consorzio Veneto Cooperativo
Works management: Angelo Fazio
Chronology: 2004 - 2009
Surface area: 3,400 square metres
Cost: € 1,310,000
