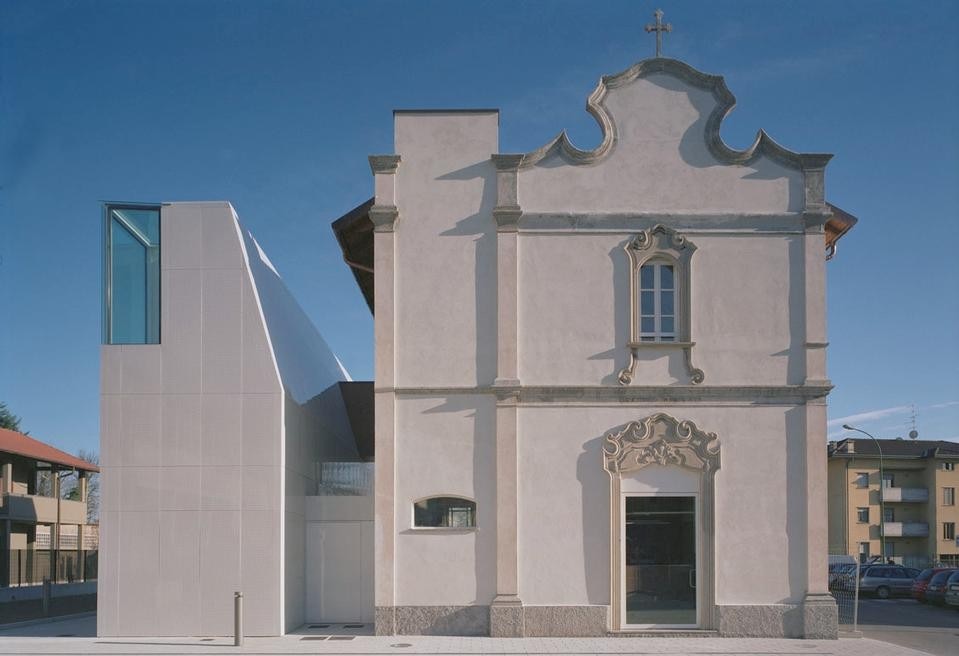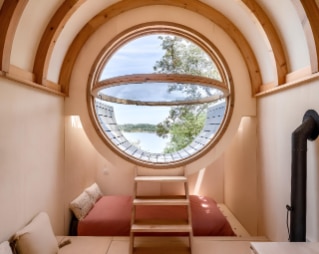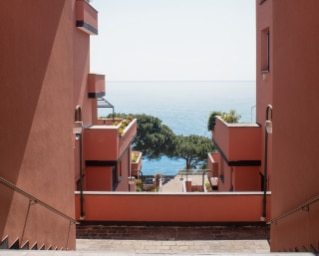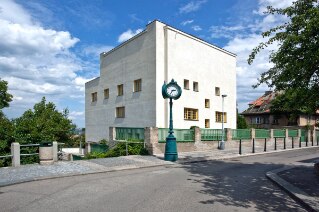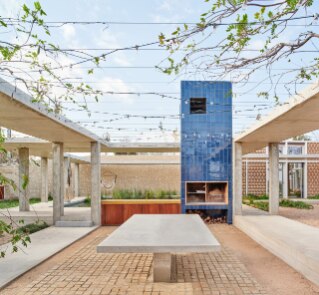The building sits on two storeys: the ground floor that previously housed the public library and the upper floor, unused. Externally it is characterised by a principal entrance facade that is perceived, at the higher part, as an independent decorative element with respect to the structure of the roof, beyond the line of the gutter of the building. A number of decorative elements appear on the main elevation where both the entrance door and the window above are surrounded by cornices. The design of the elevations is organised in horizontal bands placed at different heights while vertically a system of plaster strips on the north, south and west elevations separates the succession of windows on the upper and lower levels. Parallel to the eastern elevation a new block has been built that sits discretely alongside the existing building and contains the vertical circulation and service spaces - store, public and staff toilets - and the technical services.
The library features a large open space organised in specific areas: the reference section with a small periodicals library near the entrance, the children’s library, shelves and tables for consultation. On the upper floor a flexible space has been created, for conferences and exhibitions. The architecture of the new block is distinguished by a profile that narrows at the top with one side inclined in such a way that it seems to move back to leave more space for the pitched roof of the original building. The dialectic between historic building and new extension is the key to the whole scheme and was the guiding force behind all the design decisions. The relationship between the two entities is dealt with by contrasting materiality and lightness, solidity and instability, opaque materials and reflective ones. The emphasis of the differences enhances the peculiarities of each element, in a reciprocal relationship of figure and ground. The new block has been conceived as a light shell in white perforated metal sheet on all sides. Where the openings are, the metal sheet continues while the pattern of the perforation changes. The holes gradually increase in diameter, enlarged to let light inside. From the outside, the effect is that the envelope seems to dematerialise. The old building and the extension are connected by a low block with a glazed roof. This element, the centre of gravity of the structure, contains the entrance area, a layout that allows greater flexibility in terms of the use of the internal spaces. The glazed roof becomes, in the darkness, a large lamp that projects the light from inside upwards, into the void that separates the two volumes. A link at first floor level has also been created, clad with wood on the outside. Inside, the extension is monochromatic, with resin floors and painted walls. The staircase and walkway in white metal have oak treads. The lighting in the communal areas, is provided by areas of incandescent lights on the ceiling. The old building houses the library. The internal space has been freed from partitions and presents itself on both levels as a continuous space. On the upper level the room with the trusses is a flexible multi-functional space for holding conferences and exhibitions. The extension contains the service areas, technical areas and the circulation up to the first floor. Where the interiors meet, an inclined walkway leads to a small space lit by a corner window, this is the point in which the architecture dematerialises and the confines between inside and outside become blurred. The spaces in the library are fitted out with wooden bookshelves with a modular design that are set at various heights. This storage module is the generating element of the internal fixtures. It is shaped like a simple box and has been designed to be assembled in such a way as to create different bookshelves that can be modified.
New seat of the public library Elsa Morante
Lonate Ceppino, Varese
Architect: DAP Studio, Elena Sacco, Paolo Danelli
Strutture: Giovanni Battista Scolari
Impianti: Luigi Piantoni
Opere di realizzazione: Gruppo Edilia
Arredo: Habitat Italiana
Progetto: 2006
Completamento: 2008
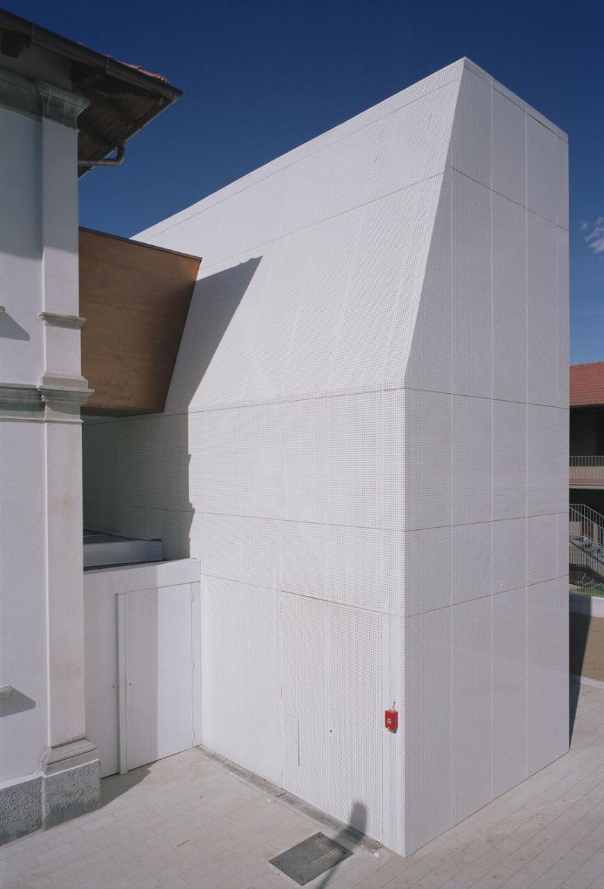
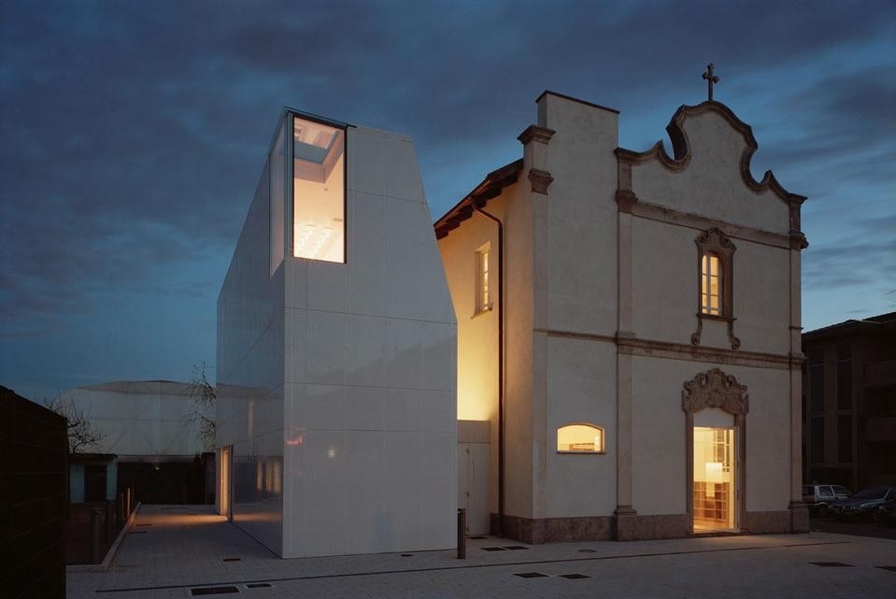
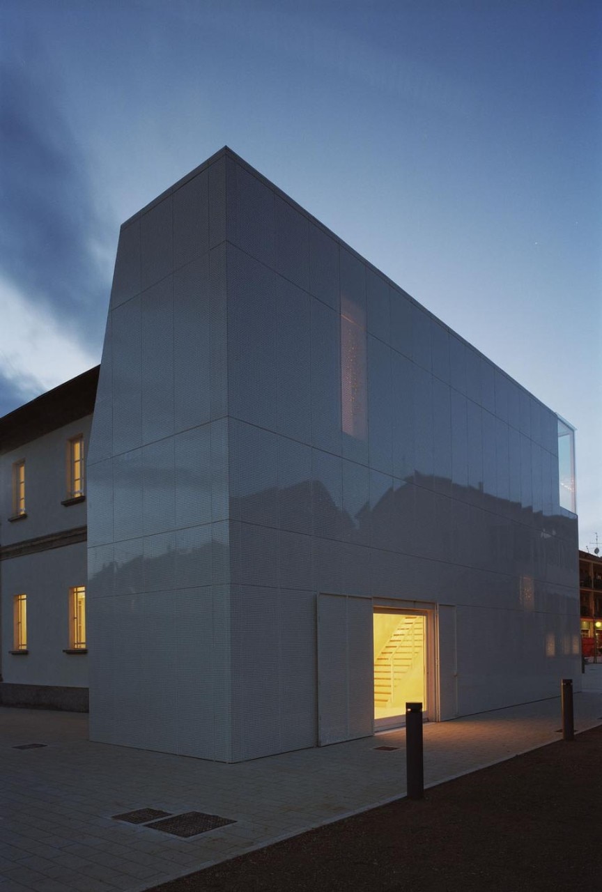
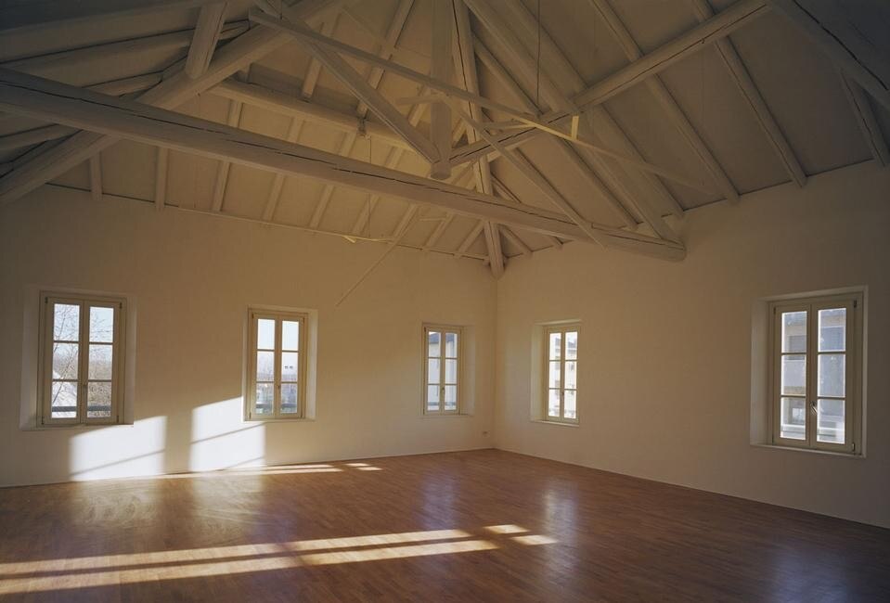
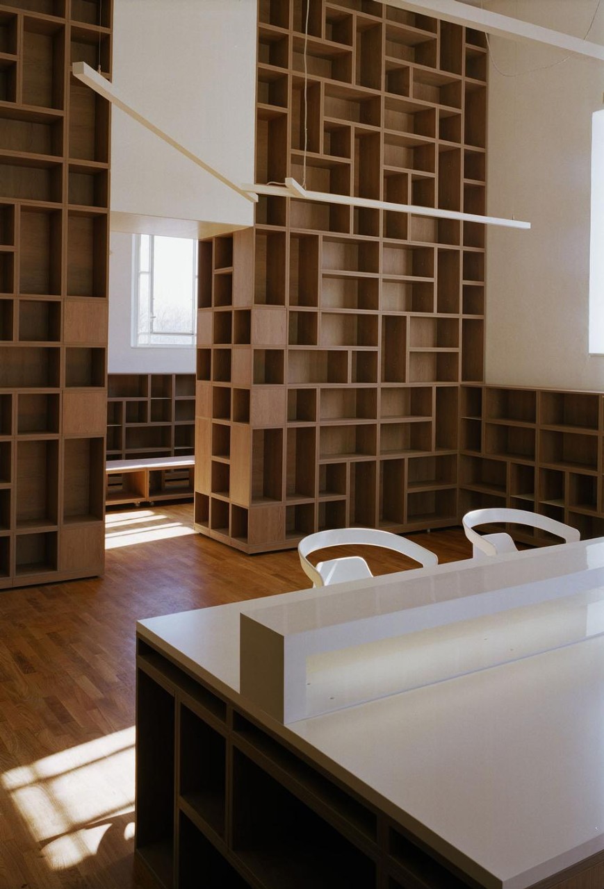
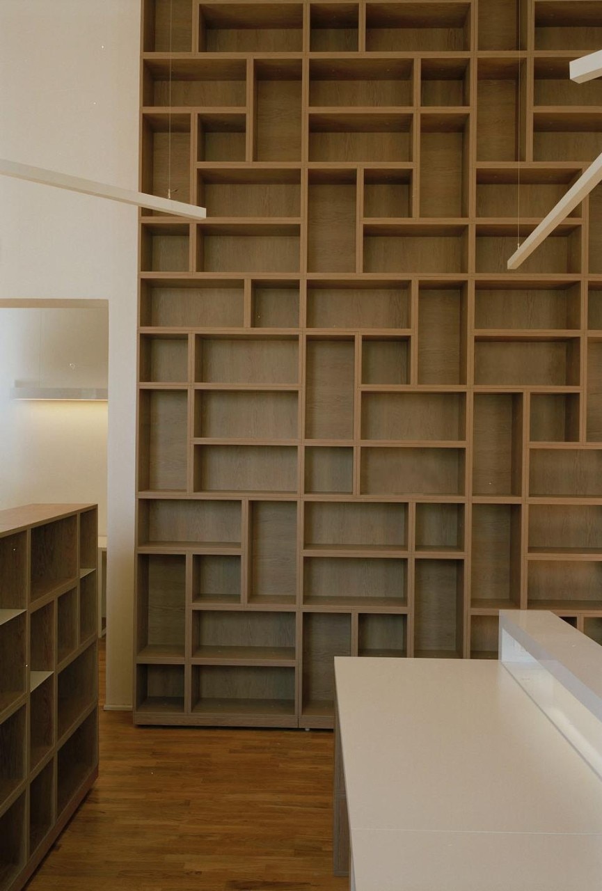
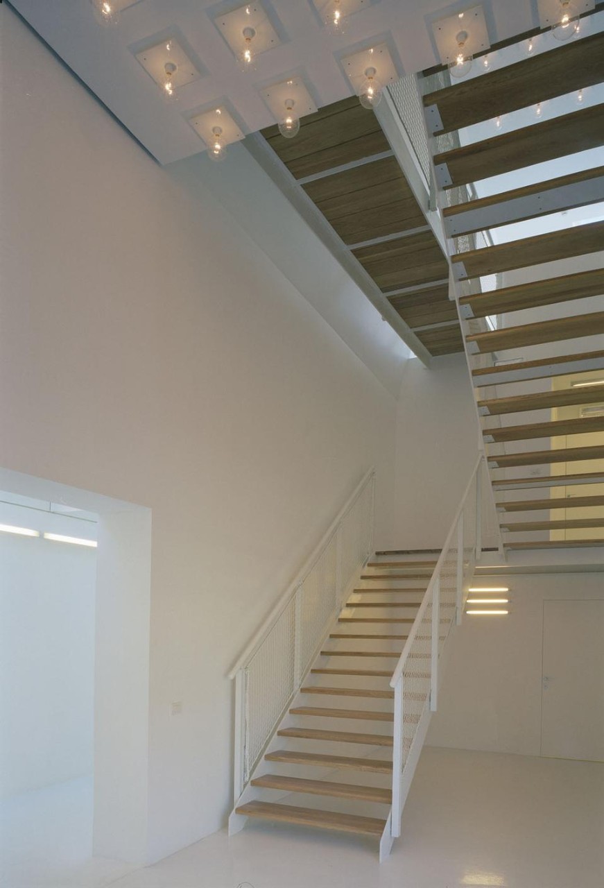

Natural stone is an eternal material
Now in its 59th edition, Marmomac returns to Verona from September 23 to 26 to showcase the role of stone in contemporary design.


