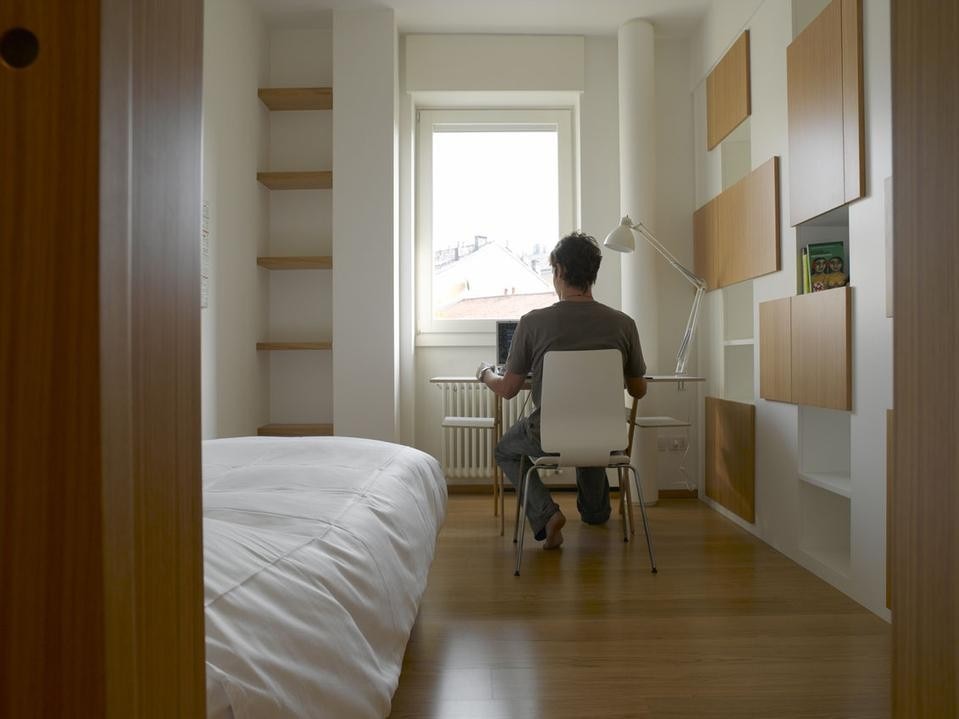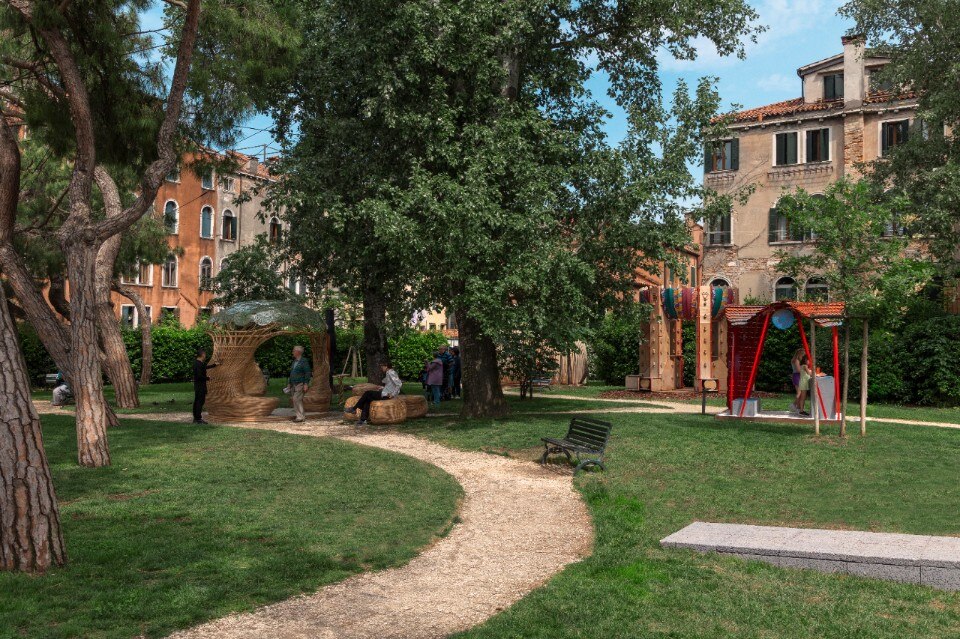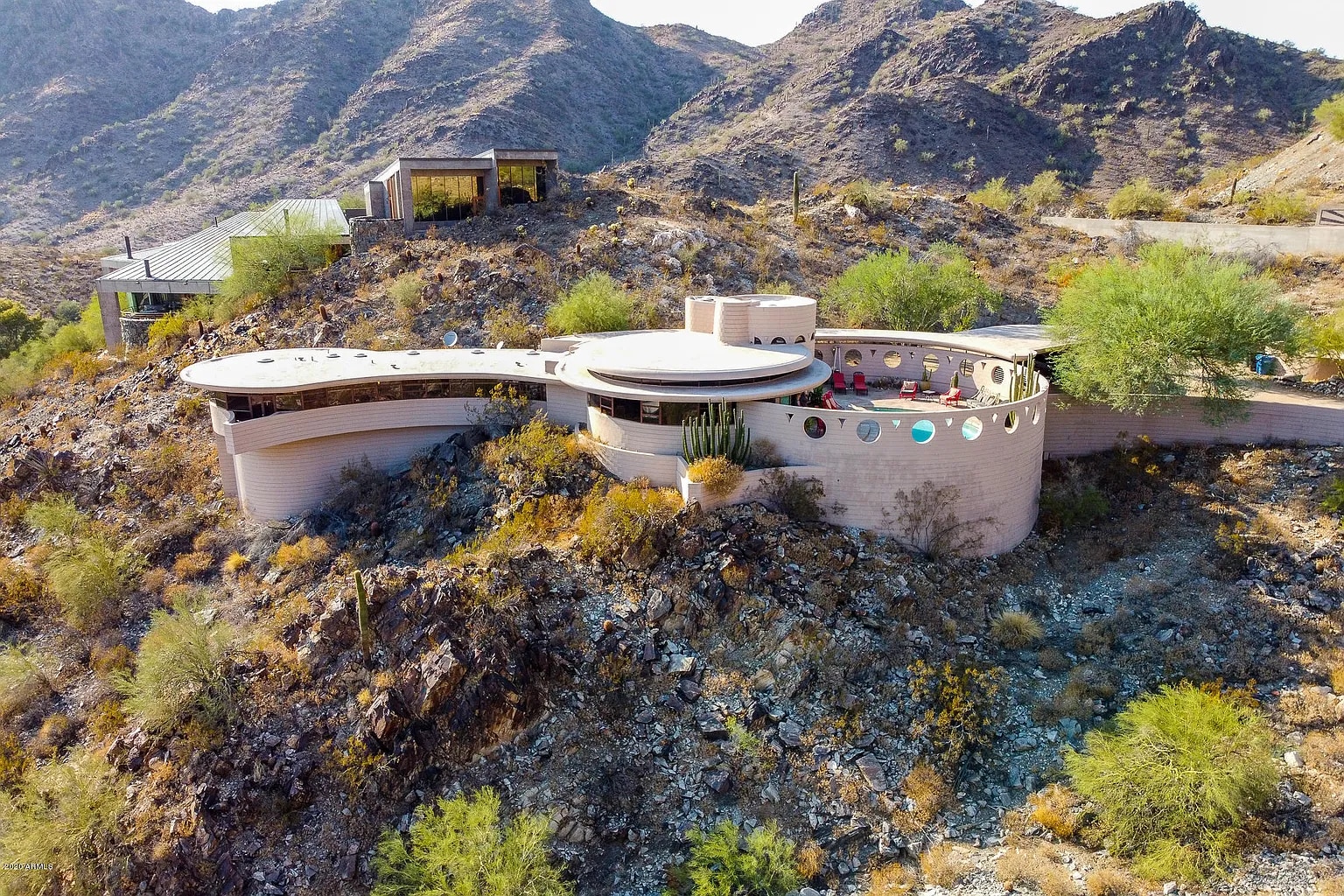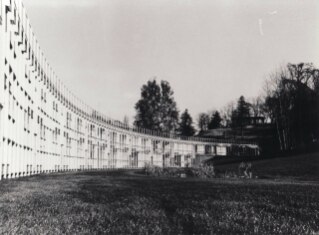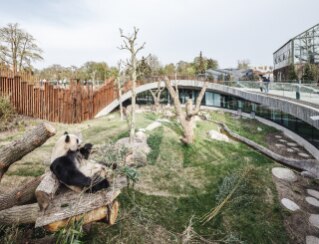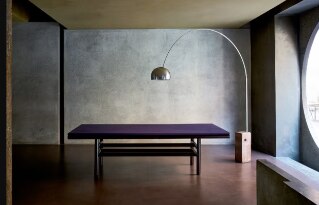Once in a while, however, among the variety of the architect’s work, a commission comes along that make you completely reconsider the role of architecture inside buildings. This little house near Naviglio, which will be occupied by two university students, was one of these cases. The design here had to be interpreted functionally, and the architect had to think both in human and in technical terms, creating a “real home”, even if not one for a traditional family, from a depressing set of digs.
The flat provides the necessary privacy for the two residents, but is also well-equipped with communal areas (there are often more friends than residents in these small flats – once the table has been extended, it can seat ten, and the flat itself can easily sleep six). The interest, the challenge, lay in the space, rather than the style! So we turned the traditional layout on its head. Usually, the rooms are aligned with the front and the kitchen and bathroom – awkwardly – take up much of the floor space. The kitchen here has been consigned to a corner of the living room and can be screened off if necessary; the bathroom has no window, but is perfectly functional. Despite a floor area of only sixty square metres, we found enough room for a laundry room and two walk-in wardrobes (who said that they were just an invention for luxury houses?). The doors are sliding, of course, but they move back and forth freely.
The bedrooms have been designed like comfortable monastic cells: in each one, there is a large bed (which conceals a second that can be folded out), a desk and a wardrobe that uses a negative-positive design to take advantage of the proximity of the other bedroom. The same colours and materials have been used throughout to expand, through repetition, the perception of the space (for example, the series of doors along the solid wall for the walk-in wardrobes and laundry room make you think of those other spaces). The “works” on the wall are period artwork, though made from scraps of cloth.
Compared to the many “important” residences that my studio has designed in the past, this was a small job, but it was one which I enjoyed very much and which taught me a lot. It was a design prompted by day-to-day life, and it gives that life somewhere to take place smoothly. Marco Romanelli
A flat for two university students, Milan
Design: Marco Romanelli and Marcello Pinzero (Studio Romanelli)
Timescale: 2006 - 2008
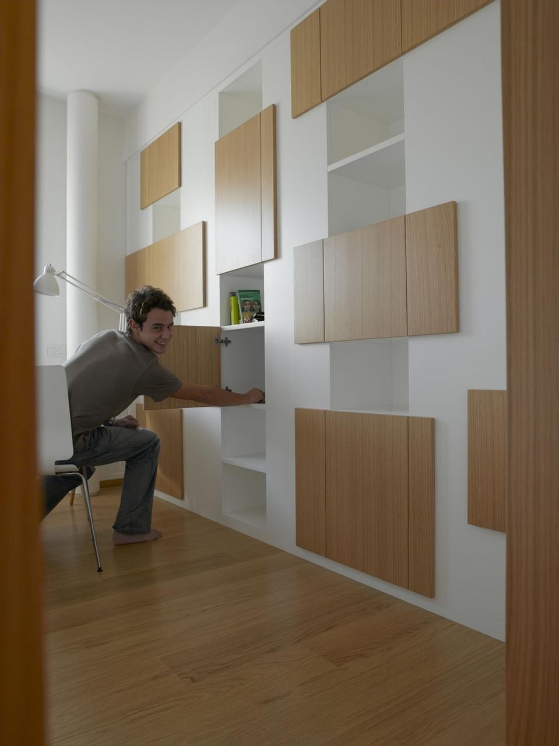
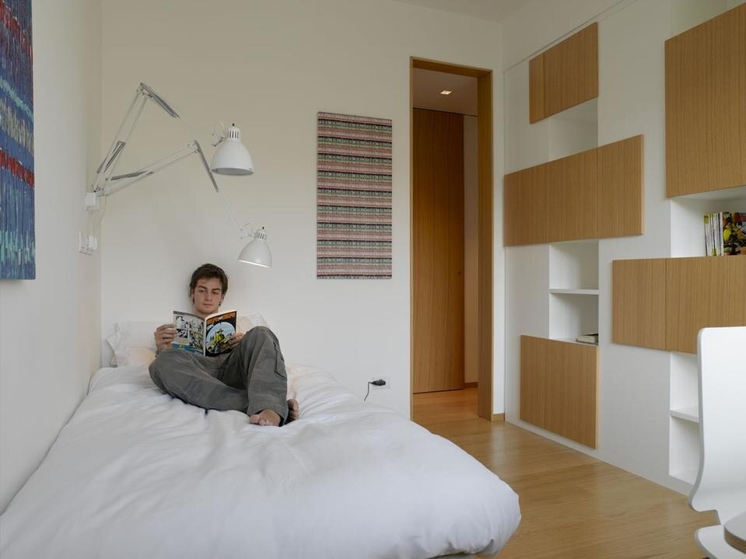
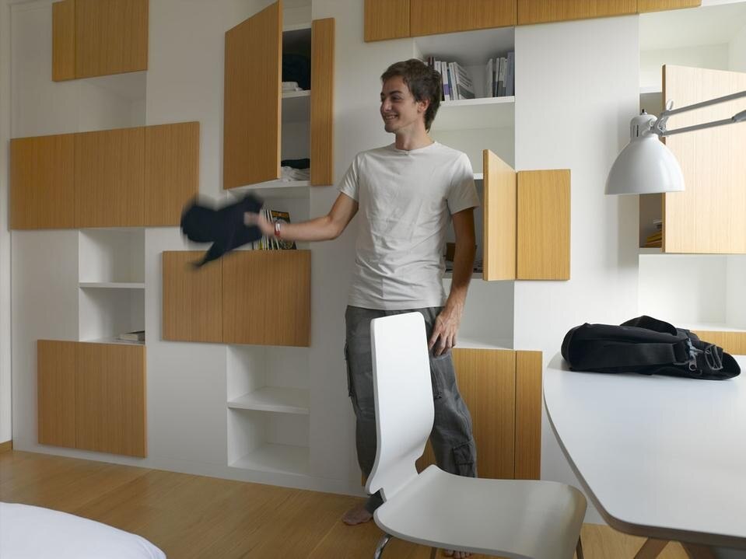
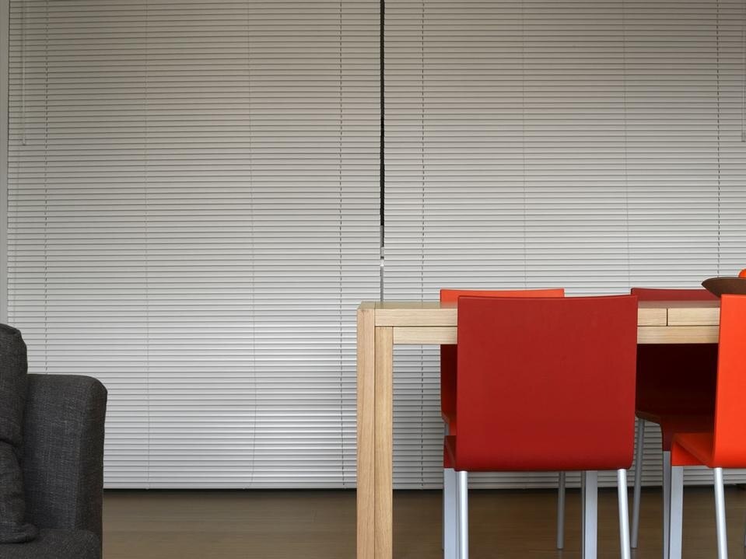
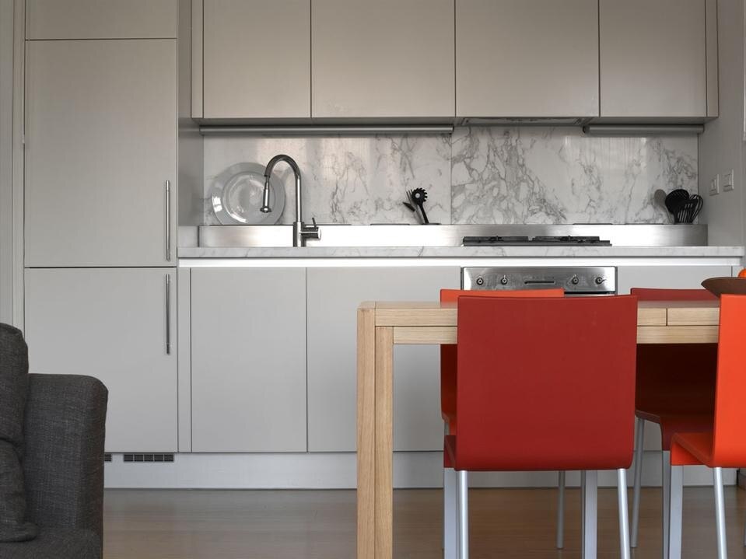
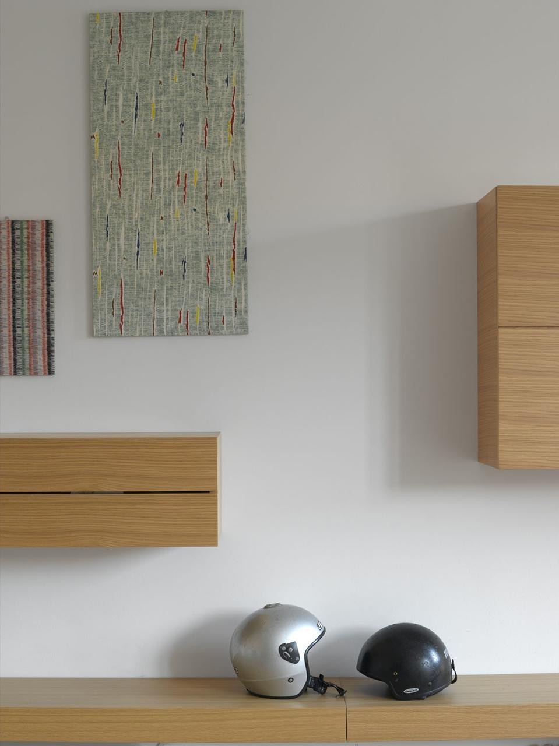
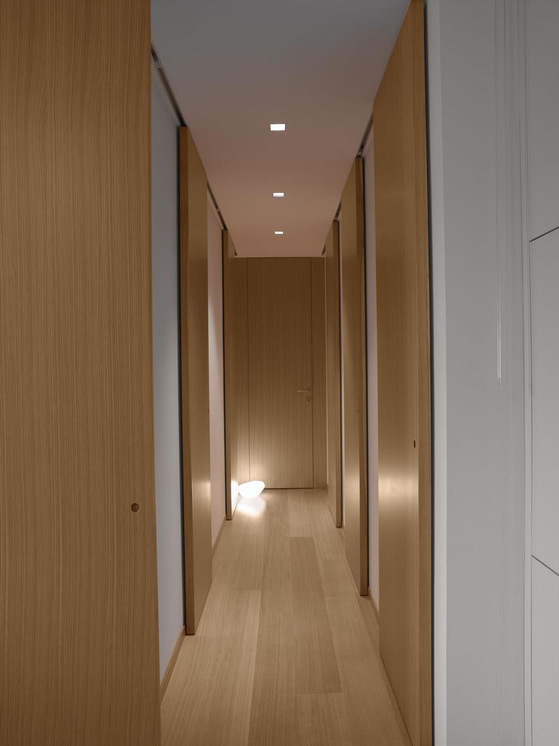
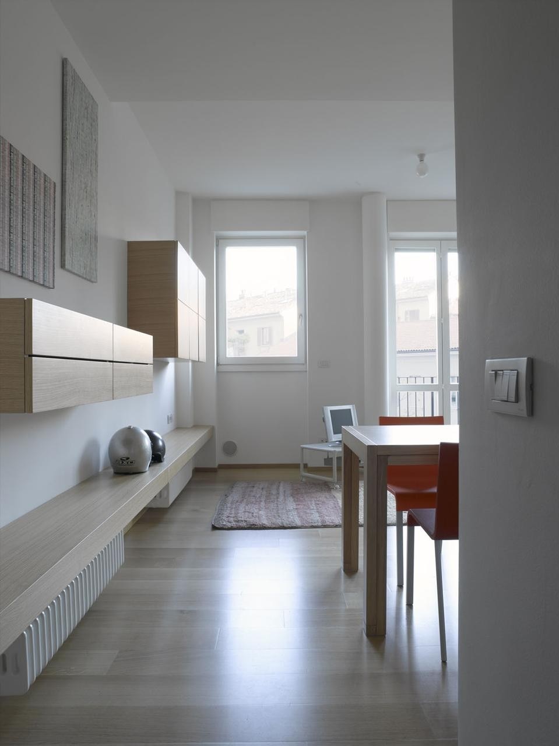
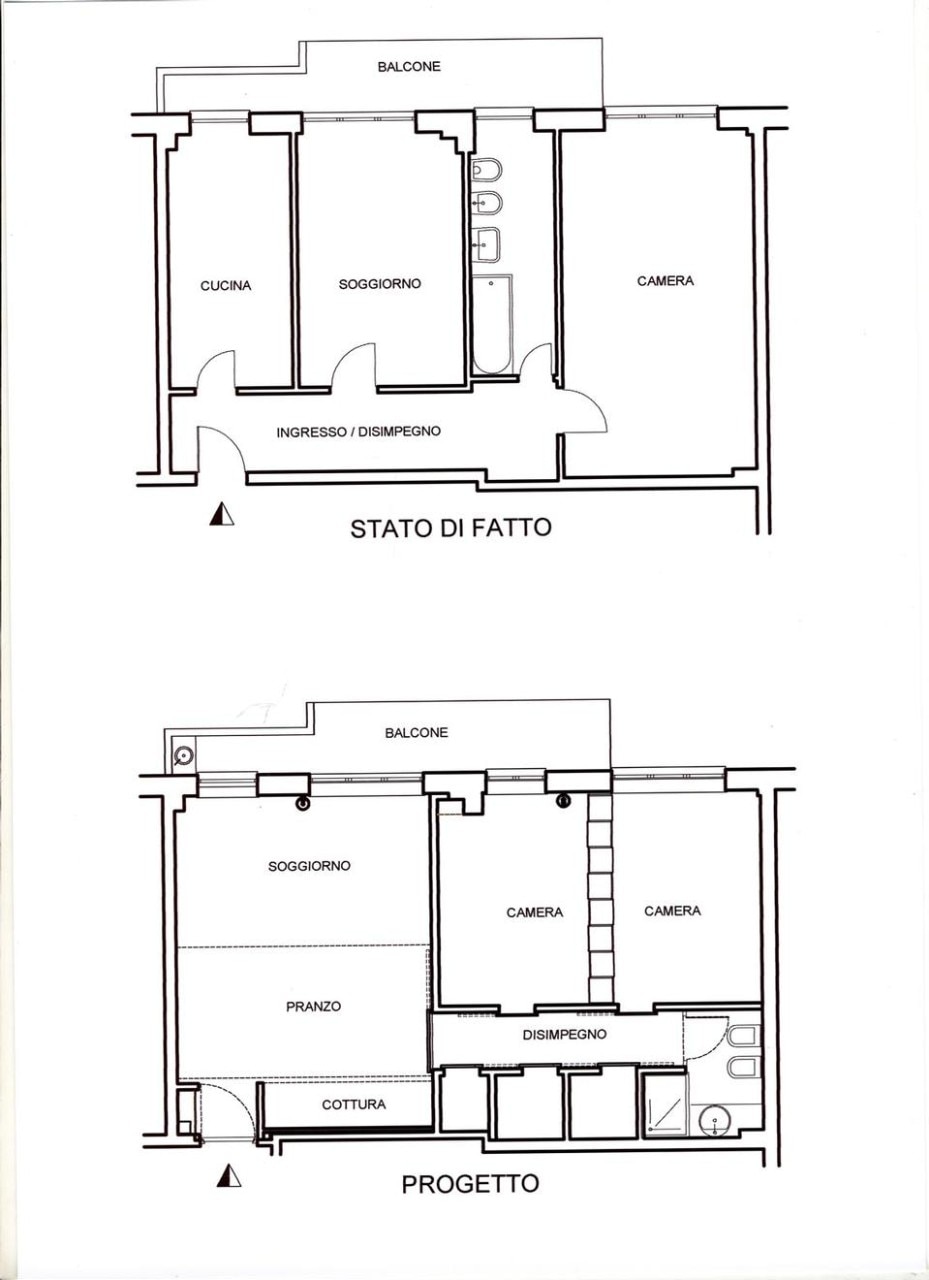
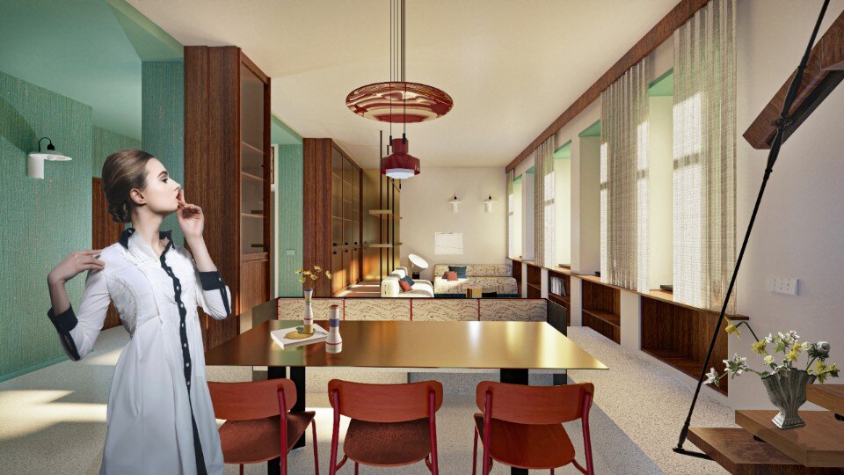
For a new ecology of living
Ada Bursi’s legacy is transformed into an exam project of the two-year Interior Design specialist program at IED Turin, unfolding a narrative on contemporary living, between ecology, spatial flexibility, and social awareness.


