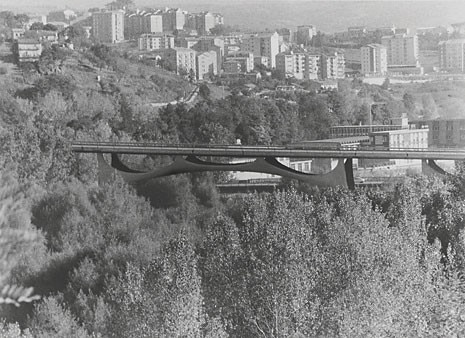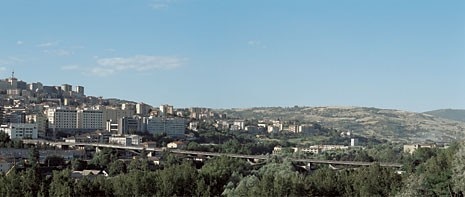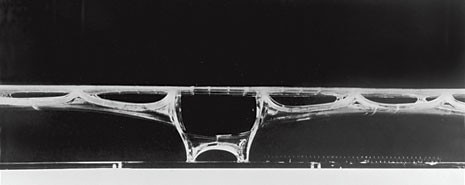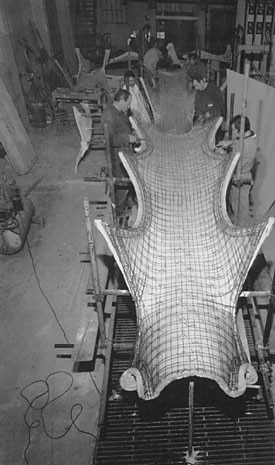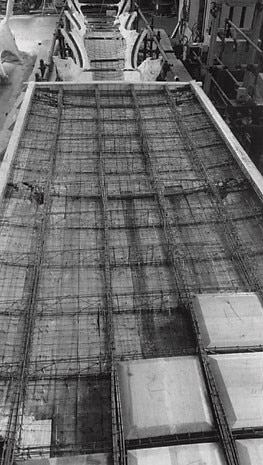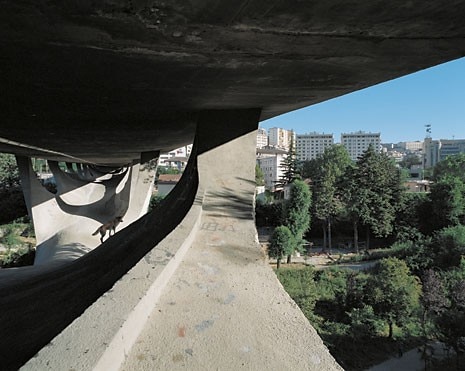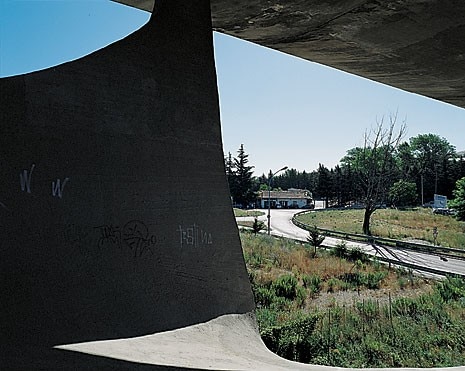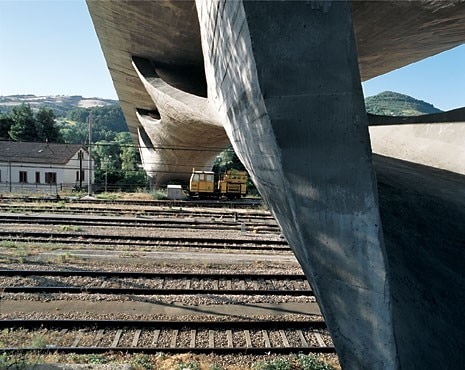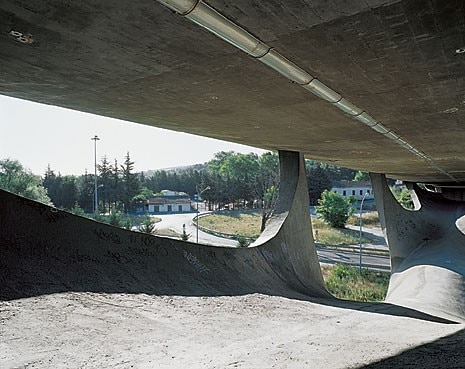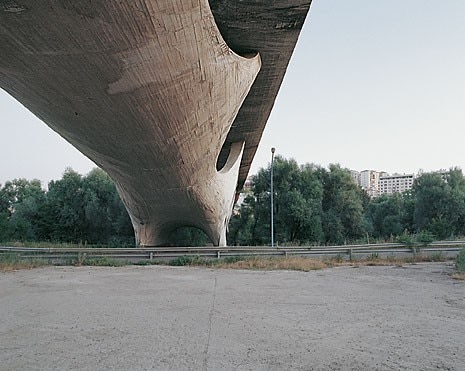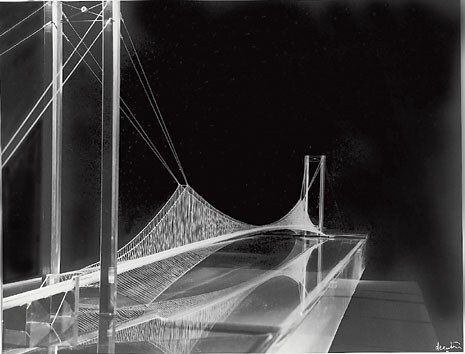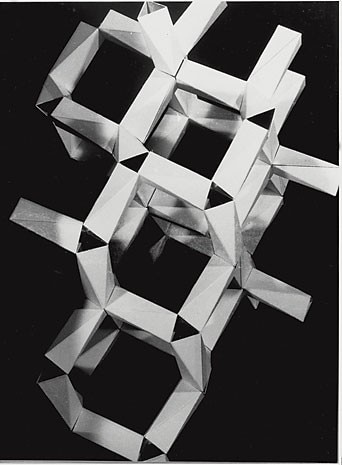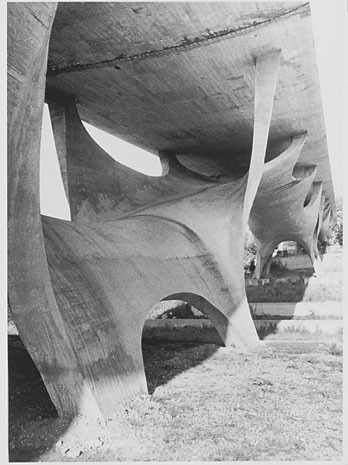“When the architect Vitellozzi and I built the Centro di Atletica Leggera in Formia in 1954, I realised that the design of the reinforcing rods for the gym roof was beautiful. The rods followed the stress lines, illustrating the static conduct the structure would have after the forms were removed,” he wrote in an essay unequivocally entitled Le tensioni non sono incognite (“Stress is not an unknown”) in October 1979. To avoid this “honest” structural design being drowned in a concrete cast once again, five years later he designed the roof for a factory in Pietrasanta – again a ten-centimetre-thick corrugated vaulted roof – so that the sizes of the fields of this ante-litteram folding would proportionally follow the stress to be tolerated. This need for agreement between form and static content became necessary and natural in bridge design. For a bridge with a very wide span to be built at Tor di Quinto in 1959 whit Marcello d’Olivo, Musmeci determined the form of the supports using two models made of materials that only yield to traction stress: one with a stretched rubber membrane, the ties of which were applied at the points of support, and another with a film made from a soapy solution mixed with glycerine. “I didn’t know that Frei Otto was embarking on similar experiences with tensile structures in the same years. Le Ricolais had also experimented with soap films, although Antoni Gaudí was perhaps the first to replace compression with traction in models made using taut wires.” The studies for Tor di Quinto were the dress rehearsal for the construction of a bridge over the Basento, Musmeci’s best-known accomplishment.
Design started in 1967 and construction lasted from 1972-74. The viaduct crosses the River Basento, two roads in the industrial zone and the Potenza railway station in four 70-metre spans. On top, the deck is a straight, slender line, a plate tilting slightly towards the city; below, the unusual 3D forms are reminiscent of the comb of a farmyard rooster or the headgear of hospital nuns in some of Federico Fellini’s fantasies. This thin shell dances incessantly and with the same movements, on fingertips, supports the deck and rests on the ground. It is a reinforced-concrete membrane 30 centimetres thick, slightly more at the edges, designed to express uniform stress only of compression. Construction photographs highlight the contrast between the concrete forms cast in-situ and the orthogonal design of the metal Innocenti-tube scaffolding temporarily imprisoning them.
Apart from its aesthetic, such a bridge triggers a rethinking of the customary dichotomy between the world above, that of the carriageway and its expanded horizons, and the one below, nearly always sacrificed in the passing over and the object of recent frontier literature. In this case, however, it is the “underneath” that is improved by the infrastructure, which reiterates the fluid and organic essence of the watercourse and nature. The up-and-down pedestrian promenade invented by Musmeci on the back of the membrane – and where he is seen walking happily in archive photographs – opens up new, alternating views between the curved contours cut in the shell and constructs a landscape within the infrastructure. The method of illustrating this path with lines like those that trace the contours of the terrain is not merely a technical design expedient. Top, the scenario of the area transformed in the two photographs on page 78; designer, instead, envisaged a multi-purpose centre organically inserted at the base of the deck, the use of the covered promenade and the conversion of the area into a small park.
“What an artist! He has built a bridge,” is the paradoxical announcement Bruno Zevi made in his column in L’Espresso when faced with the observed loss of inventiveness – and indifference to specific landscape situations – in the design of these infrastructures. Another bridge designed in Bolzano with his wife Zenaide Zanini, between 1978 and 1980, and the one on the Appia Antica (1979), which she completed after Musmeci died of an illness in 1981, are further and more advanced steps in the research of a closet structural engineer who invoked risk-taking to counter mental inertia: “Those who do not take risks are either imitating or repeating. If they want to invade a new field they must tackle the unknown.” A learned curiosity led him to explore the terrains of geometry, music and astronomy in depth, in a “Rousseau-style” as he called it, navigating through books and treatises like he did with his boat on the Tyrrhenian Sea. The house that the Musmeci couple designed and lived in at Formello has an astronomic observatory at its highest point.
