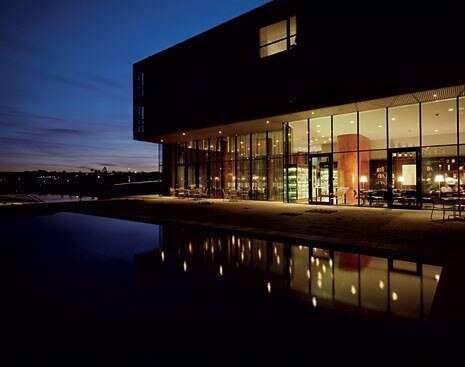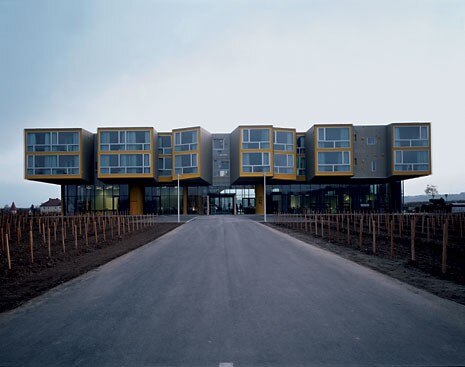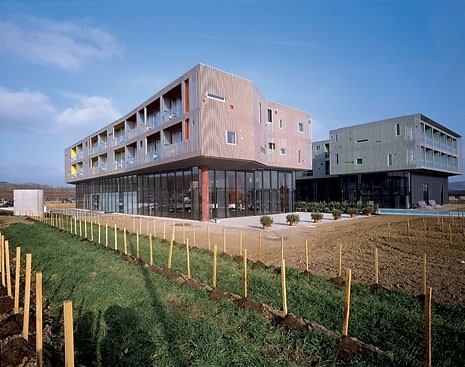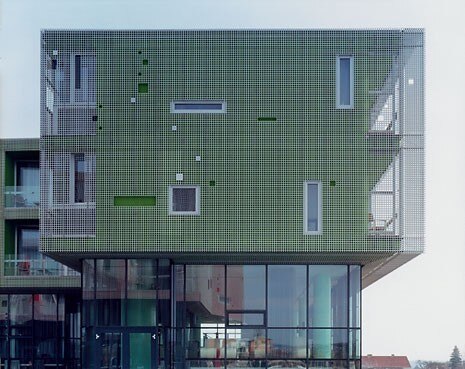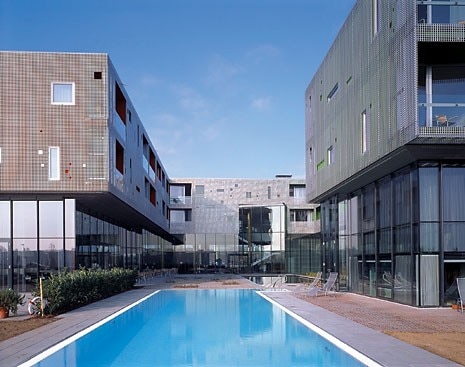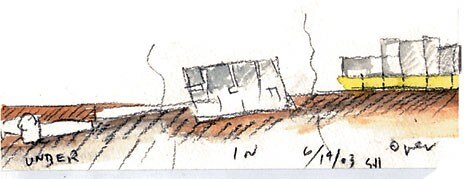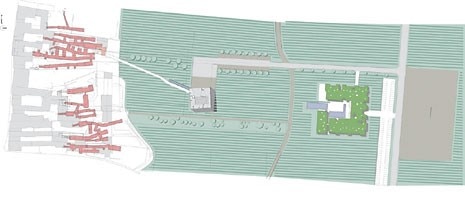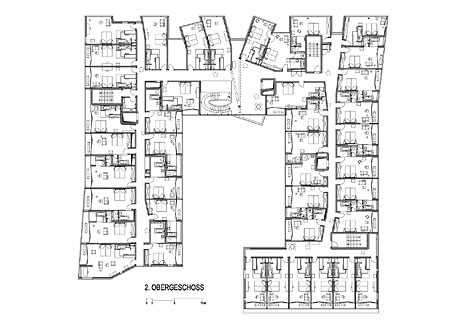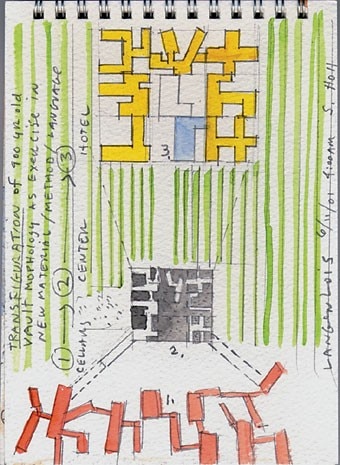Every month, a jewel of contemporary architecture lands somewhere on our planet. The spectacle of architecture has assumed global dimensions. What were celebrated by the media just ten years ago as isolated sensations, the rare realisations of a dream from the world of the former architectural avant-garde, have now become nothing less than everyday events. Even so, they are in demand as individually exciting signatures, unmistakably alien symbols in banal surroundings, symbols which can demonstrate their media sexiness time and time again. The reverse side of the boom in new super-symbols can be seen in the often clearly excessive budgets set by star architects, and in inadequate fitness for the purpose. But another downside of contemporary architecture is represented by clients who, seduced by the media effect, want to buy only the name of the star and are then not prepared to pay for the implementation of the architect’s demands in respect of quality.
But there are projects where all the factors and background conditions are right, allowing a committed and successful new architecture. Often enough it is strangely old-fashioned conditions that ultimately lead to success. One such old-fashioned story is the “Loisium” project in Langenlois, Austria’s largest wine-producing district some 70 km from Vienna. No one lusted after spectacle and there were no coldly calculated marketing considerations. Committed clients, the Nidetzky and Steininger families, wanted to create a “world-of-wine” experience for tourists. It was not to be a short-lived shooting star, but a long-term investment with a claim to culture. Steven Holl was the desired architect. But would he, the star from New York, be interested in a small project like this? “If you have a good client, you can do a good job,” was his opinion on the matter. The clients and the local authorities in the small town of Langenlois were completely convinced by his first design for the entrance pavilion and the hotel for the world-of-wine experience, presented in July 2001. Of course at the start of the project there was mutual suspicion. What necessities even a star architect had to fulfil, and what scope a client had to allow him in order to fulfil them: this had to be discussed at length in an atmosphere of mutual respect. Not least, an important factor was the choice of local architects. The Austrian architects Franz Sam and Irene Ott-Reinisch did sterling work on Steven Holl’s design and demands. Together with Christian Wassmann, the project architect in Steven Holl’s studio, they managed to guide the New Yorker’s project in the Austrian rural district to a sensational success without exceeding the budget and without forfeiting any quality.
In 2003 the entrance pavilion of the “Loisium” world-of-wine experience was opened, at which time it was still not certain whether the planned hotel, included in Steven Holl’s concept, could also be realised. The investors were still looking for additional financial backers. But Steven Holl’s entrance pavilion, along with the world-of-wine experience, went down well both with the media and among visitors. A further argument in favour of building the hotel was provided by Steven Holl himself in the form of his strategic concept: the world-of-wine experience in the ancient cellars he called “underground”, the entrance pavilion was a deliberately tilted cube he called “in the ground”, and the final object of this architectural ensemble – the hotel – was to be “over the ground”. Thus it was clear to all concerned that the hotel quite simply had to be built in order to complete not only the business plan but also the architectural concept. In other words, Steven Holl’s architectural strategy made the hotel possible. In addition, the success of the entrance pavilion had created a basis of trust between the client and the architect which made this hotel possible in all its architectural logic.
Steven Holl’s Loisium Hotel is not a designer hotel or a boutique hotel, to use the term coined by Philippe Starck and Ian Schrader. It is more than that. It is an architectural manifesto thought out and planned to the last detail, including the furnishings and interior design. “Over the ground” means, first of all, that the two storeys with their 82 hotel rooms hover above a generously glazed public space 7 metres in height. This space comprises a lobby, conference rooms, the exclusive restaurant and a unique leisure facility – a spa operated by the cult cosmetic brand Aveda. These functions enclose an intimate interior courtyard with a pool. Visitors will be surprised by the urbanely generous proportions of the rooms, which constitute a positively cosmopolitan island in the provincial rural surroundings. Bold colours and surfaces accompany the tension of the spatial continuum, which is unmistakably reminiscent of the Austrian Surrealist Frederick Kiesler. The newly made Kiesler furniture produced by the Wittmann furniture workshop is in altogether apt surroundings here. Steven Holl has also designed a chair for the hotel, inspired by Kiesler and made by Wittmann: it is sensationally comfortable.
The thoroughgoing logic of the unique design is continued in the corridors and hotel rooms. Subtly structured concrete surfaces, specially designed door-handles, the innovative way in which the bathrooms are integrated into the bedrooms by way of large rotating walls, which Holl first developed for his residential design in Fukuoka. The entire hotel is a unique world of architectural experience in itself, offering architecturally naive guests a rich, surprising ambience while serving up hard-boiled architectural critics food, or rather space, for thought. If Jean Nouvel’s Hotel Saint James near Bordeaux was the hotel icon of the last decade, Steven Holl’s Hotel Loisium is the ultimate message of the first decade of the new millennium. Marketing experts can design and build as many boutique hotels as they like wherever they like, and star architects can be assembled to build uninhabitable horror stories or storeys in media-sensation hotels, as recently in Madrid. But Steven Holl’s Loisium project is an original and unique total strategy, already a landmark in architectural history, which as we said could only result from an old-fashioned relationship between architect and committed client.
Dietmar Steiner, architecture critic, has been Director of Architekturzentrum Wien since 1994.
