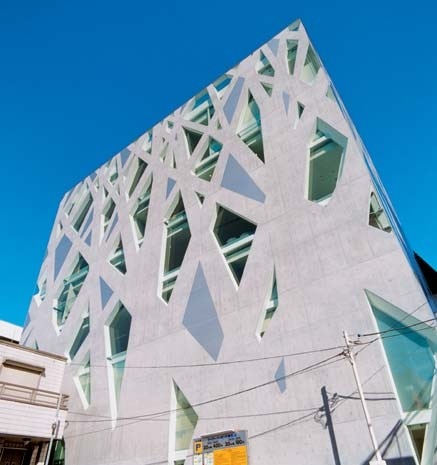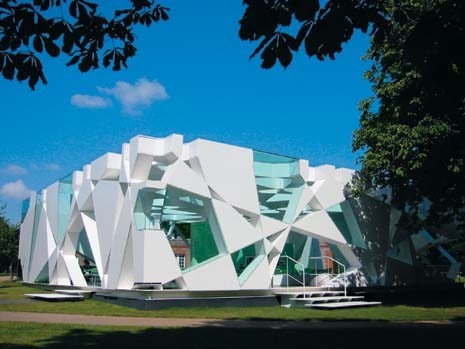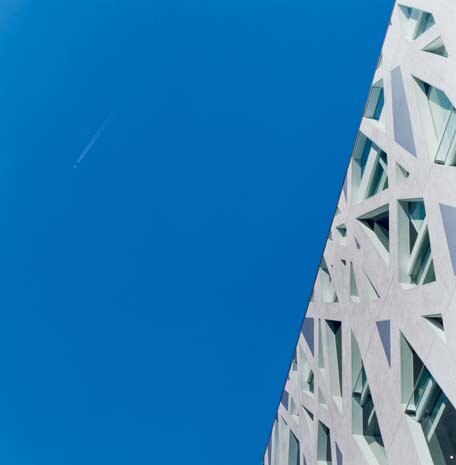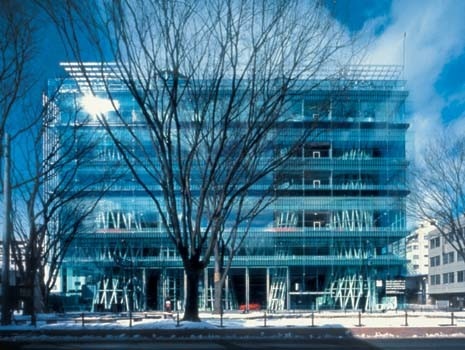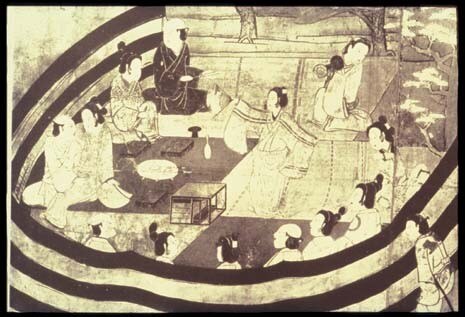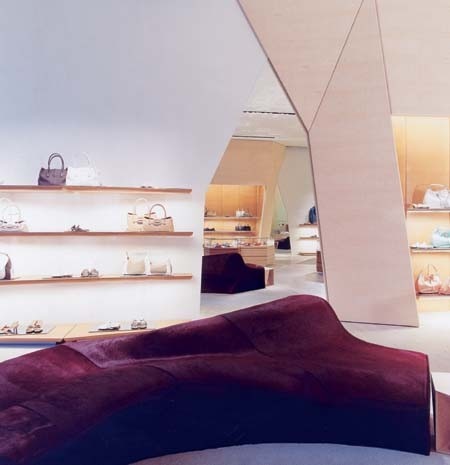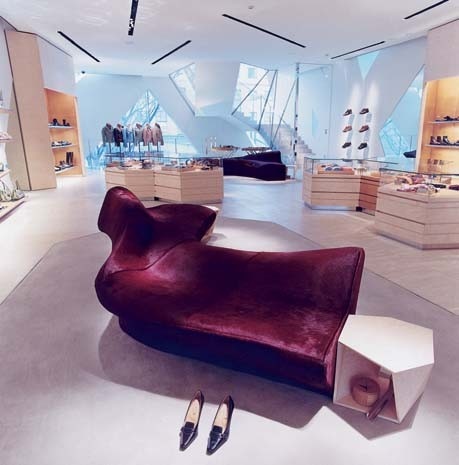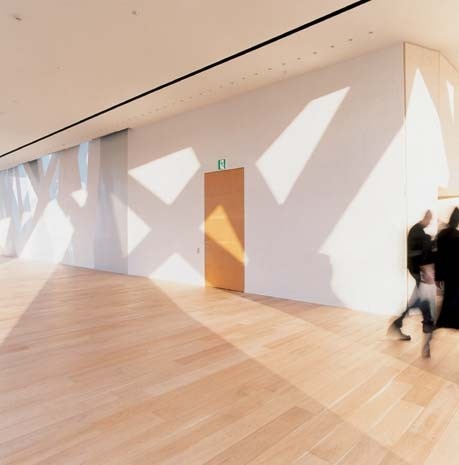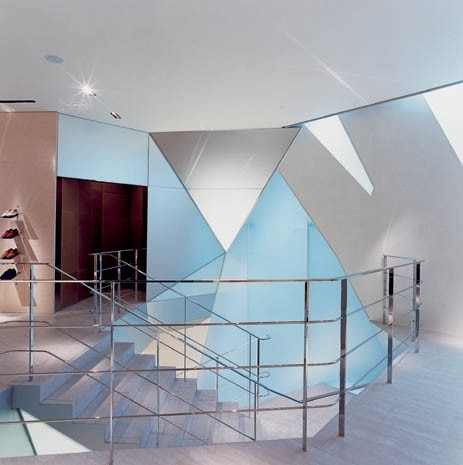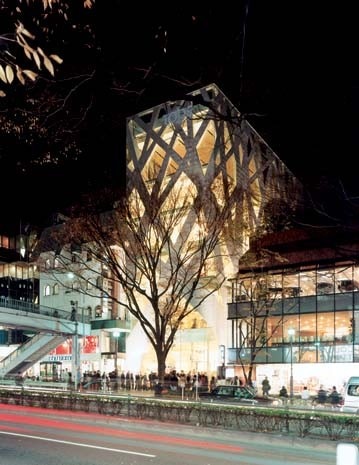TOD’S Omotesando Building
Wakato Onishi
Laid out eighty years ago as a formal pathway to Meiji Shrine, which enshrines the spirit of the Emperor Meiji who first put Japan on the path to real modernisation, the Omotesando "Main Approach" runs about a kilometre from east to west, lined on both sides with zelkova trees that were almost all burned down in the incendiary bombing of Tokyo in World War II. After the war, the trees were replanted, and have since become a "trademark" for the area. Then in 1964, as proof of Japan’s postwar "economic miracle", the Yoyogi Sports Complex (architect: Kenzo Tange) was erected nearby for the Tokyo Olympics. Now, this gently sloping tree-lined boulevard presents what may well be one of the most celebrated cityscapes in Tokyo or even the whole of Japan. Moreover, with advances in consumer culture over the years, leading design-related retailers and a fashion-conscious youth have made this the promenade to see and be seen. Many a television romance has been set here, a location that fairly safeguards Japanese "modernity".
This Omotesando has over the last few years also become something of an "architectural showcase". Counting off from the end closest to Meiji Shrine we find Kazuyo Sejima & Ryue Nishizawa’s Dior Aoyama boutique, followed by Jun Aoki’s Louis Vuitton boutique, Kisho Kurokawa’s Japanese Nursing Association building and Kengo Kuma’s One Omotesando building. On the site of the pioneering collective housing Dojunkai Aoyama Apartments along the shaded footpath that was once the very image of Omotesando, a large scale redevelopment project designed by Tadao Ando is currently underway. And even further east stands Herzog & de Meuron’s Prada Aoyama Boutique. Most of these represent world-famous brands, further enhancing the area’s cache of trendy refinement.
New on the scene as of this past Autumn is Toyo Ito’s TOD’S Omotesando building, a flagship store for an Italian manufacturer of shoes and handbags. Strolling down the footpath on the opposite side of the street taking in the view, only here at this new building does the atmosphere mysteriously change. With not even 10 meters of frontage onto the street, it does not so much strike a sharp difference as suffuse a quiet aura. This is principally down to the architecture’s unique character, which makes the structure extremely distinct from almost any of the surrounding buildings. More precisely, the structural members also exist as surface elements: an irregular network of 30cm-thick concrete structural ties wraps completely around the outer face of the L-shaped seven-storey (28meters high) right-angled building; at the same time, they hold up the entire building. Between this crisscrossing network, some 270 openings form portals fitted with sashless glass.
This network is an abstract stylisation of the zelkova trees so symbolically synonymous with Omotesando. Some very perceptive individuals might even see how the pattern overlaps with trees out in front of the building. But even if no one notices, it draws no more attention to itself than if many arms and fingers of natural growth had sprouted right out of the earth to enfold the building. Yet however eccentric the design might seem, this irregular and organically veined "net structure" expressed in poured concrete represents a whole new dimension compared to all the other surrounding rectilinear buildings and urban structures. It goes far beyond mere denotation that would declare "these are tree branches" or "these are hands".
In terms of sheer presence, Herzog & de Meuron’s Prada Aoyama Boutique with its idiosyncratic angularity probably makes a stronger statement. Standing apart like a block of crystal, the entire building covered in diamond-shaped glass lozenges, it too rejects vertical and horizontal lines. Yet even so, it is geometric and regular. Whereas TOD’S organic pattern on the other hand evokes a more subtle and nuanced air of mystery.
Yes, but why opt for a tree-inspired structural network at all? Toyo Ito, conscious of Omotesando’s many inorganic architectonic forms, has said that "Architecture wants not only to be beautifully crafted, but something more alive, more joy-giving". This vision would seem to owe a great deal to his experience with Sendai Mediatheque (1), a revolutionary work supported by thirteen hollow tubes that while initially derived from an image of "sea grasses swaying in water", turned into something much more stubbornly powerful. Yet this very presence evoked an intimate sense of familiarity among all those who worked on the constructions and local citizens alike.
Intimately evocative contemporary architecture—is that not what postmodernism aspired to? This method of incorporating zelkova tree silhouettes is thus, in a sense, a means of quoting the contexts of the urban environment.
Nonetheless, unlike postmodern architecture’s effective tendency to graphically embellish the surface as distinct to the structure, in TOD’S the physical forms of the trees have been abstracted so as to merge into the structure itself; they are simplified and explicitly contextualised into line renderings. Herein the expression transcends "denotation" that easily bores once the referential meaning is apparent, and takes on a more elusive, organic contemporary sense of "connotation".
That said, there are certain unfortunate things about the building. Site conditions of course present given limitations, and here, first of all, the streetfront facade is small. Which is why, understandably, the facade connects so strongly to the sides, covered in the same unified wraparound network structure. Still, I wish the plane facing onto the tree-lined street were a little larger; it would increase the appeal.
Similarly the internal floor layout is somewhat less than needed to fully convey the building’s architectural appeal. Customers enter only the bottom three floors where the concrete "tree trunks" are rather thick; the middle levels are given over to offices, while the sixth floor party room where one might really get a sense of being "netted in branches" is privy to only a very few. Compared to Prada Aoyama Boutique, where almost the whole height of the building is shop space open to the general public, here it is difficult to really experience the space. Furthermore, the shop decor on the lower floors, in keeping with the client’s requests, are a bit decorative, and tend to disguise rather than bring out the sense of being in a "net-structured space". Although such is probably its fate as a designer brand building.
This architecture is somehow like a short story in feeling. It is a charming story to be sure, but compared to the absorbing novel-like sweep and overpowering command served up by Sendai, this comes across a touch lightweight, possibly because it is slightly smaller than Ito’s other works of recent years. Also, perhaps because it’s a designer brand shop subject to all sorts of special requests, it would have been asking too much to fully explore all the relations between the netted structural members and internal functions, or the conflicts—irresistible though they might be—within the architectural programme. Although again, this does in fact contribute to the light, ethereal appeal. Even so, I must admit, Toyo Ito never ceases to amaze me as one of very few architects who continues to come out with his own ever-newer architectural vocabularies. The vaulted roof he first used in his own Architectural Institute of Japan-awarded house Silver Hut (2) appeared in severed form thereafter until around his Yatsushiro Municipal Museum (3). The tubes from Sendai have likewise been applied to various different competition proposals, and now his experiment in temporary architecture for the pavilion of the Serpentine Gallery (4), where "the architectural expression is activated by means of a unification of structure and surface," has realised a permanence in TOD’S.
While Ito may not be actively thinking to re-use this "concrete net structuring" in other buildings, I do expect it will again lead in some way to Ito’s architecture to come. It is somewhat like a masterful short story can lead to the larger canvas of a novel. For all his diverse vocabularies, are not Ito’s aims, in a sense, consistent? In 1991, Ito is quoted as saying, "My tastes run to wafting, dreamlike architecture. Less form than ‘field’, architecture with a centre yet no clear boundaries". Or again, any number of times he has cited traditional Japanese manmaku "curtain screens" (5), wraparound temporary cloth enclosures used as outdoor entertaining areas during cherry blossom viewing. TOD’S is just such a manmaku rendered in concrete netting, a poetically abstract evocation of "field". Yet here, his on-going engagement with those quintessential modern materials, glass and concrete.
Digitalisation advances, covering the globe in electronic networks. Society becomes ever more complex and nothing proceeds in a straight line. Divisions and boundaries are becoming ambiguous. In an almost analogous way, awareness of natural cycles and organic entities is rising. The connotations behind TOD’S net structure truly touch upon these various crossed conditions in abstract essence. It is an expression that, I dare say, is the very vision of a creator supremely sensitive to the modernity of the times. And for Omotesando, an area that has always upheld the modernity of the times, this building comes as a fitting contribution.
Wakato Onishi deputy Editor, Art and Cultural News Department at the Tokyo Headquarters of the Asahi Shimbun. Born 1962 in Kyoto, Onishi graduated in Urban Engineering, Graduate School of Engineering at the University of Tokyo and began working for the major Japanese newspaper in 1987. He has held posts at the headquarters of Tokyo, Osaka and West Japan (Fukuoka) writing about architecture, art and photography.
