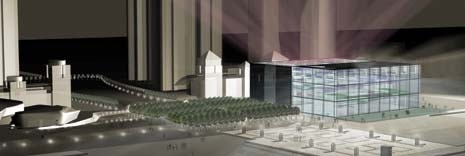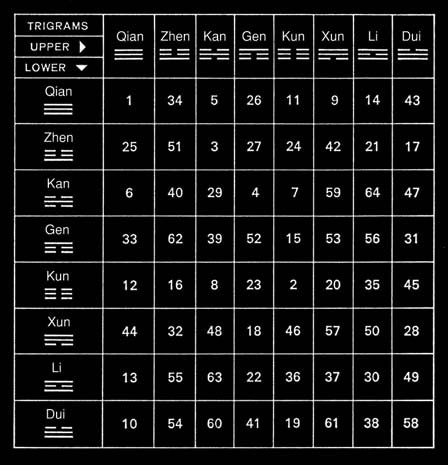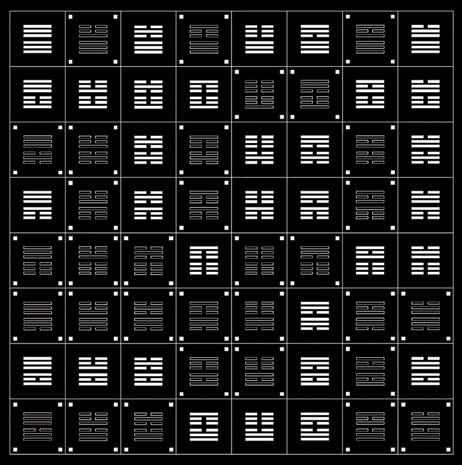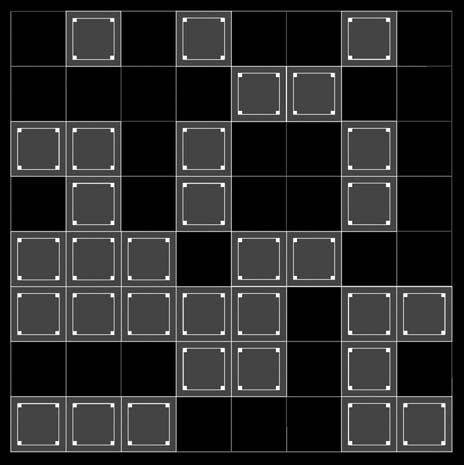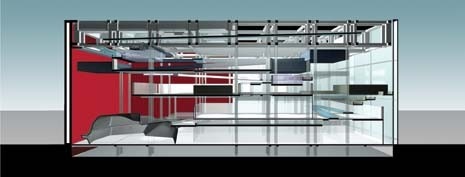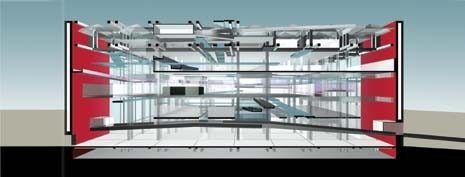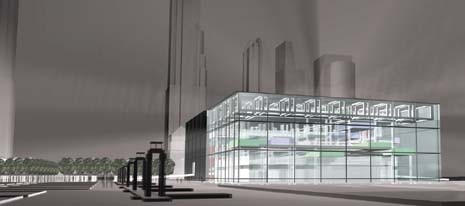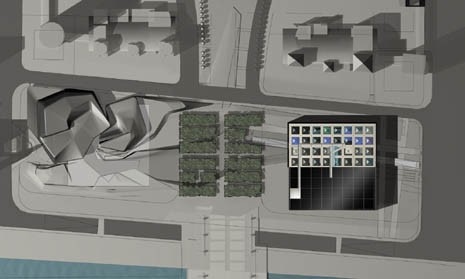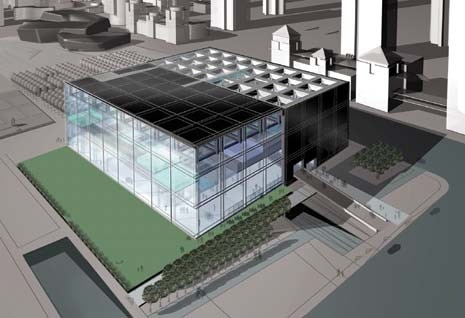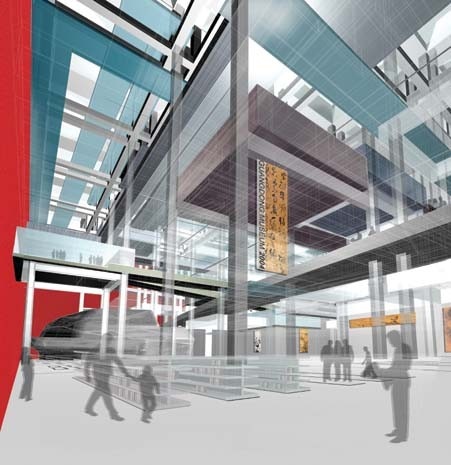Culture and Art Square
Located on the central axis of Guangzhou and overlooking the Pearl River, the Culture and Art Square will become a great public gathering space, an outdoor room in the city’s cultural heart. This room is created by marking the organic landscape proposed in Zaha Hadid’s winning Guangzhou Opera House scheme with two squares that recall the footprint of our proposal for the Guangdong Museum. The first square, just to the west of the museum, marks the Culture and Art Square. It is one meter into the ground plane at two corners, which serves to define its shape, and then planted with formal groves of native trees. These plantings are in the shape of two of the hexagrams that inform the concept of the museum itself. Broad, straight walkways between the rows of trees offer visitors to the Culture and Art Square a shaded oasis from the city, a place to rest and to enjoy the outdoors. The second square marks the landscape around the opera house. This square is made by raising the ground around the opera house. The organic form of Hadid’s work and the landscape become framed by the addition of this raised square. Together, the square footprint of the proposed museum, the imprinted square of the Culture and Art Square, and the raised square around the opera house constitute the dynamic of the organic and the abstract, which together symbolize a new unity for a new Guangzhou and Guangdong Province.
The Box of Changes
Museums are one of the primary cultural icons of the city. As such, they embody ideas not only about history, art, or nature, but also about place. A great museum develops from ideas about its place. Our proposal for the Guangdong Museum is “The Box of Changes.” It evolves from two ideas about place: place as real artifact – the site – and place as a cultural idea – the I Ching. The site presents many real and symbolic possibilities: its location on the city’s central axis, its river frontage, and so forth. The museum site is also part of a greater site that includes the winning scheme for the new opera and the downtown Culture and Art Square. The opera house and its proposed site plan form a series of “organic” waves. This presented us with two options: either to make another, competing “organic” form, or to make a dialectical response, a yin-yang condition. We chose the latter strategy, and developed an orthogonal half cube to create a dialectical condition with the fluid geometry of the opera and landscape. In addition, a second, equally powerful idea motivated this decision. We wanted to animate our museum spaces and their functions with an ancient Chinese logic, the I Ching, or “The Book of Changes”, and its grid of hexagrams. Successful museums are about circulation, about the dynamic movement of people through spaces. The diagram for our museum’s circulation was developed through our investigation of the I Ching. The classic key for identifying the I Ching hexagrams is a grid of 64 squares that pairs the upper and lower trigrams as hexagrams. A second, more recent interpretation of the hexagrams, known as the Eight Palaces, organizes the 64-square grid into eight groups of eight hexagrams, each of which begins with a twin trigram. We mapped the logical sequence of the Eight Palaces onto the classic 64-square grid. This process articulated eight circulation routes through the museum, routes generated by the logic of combining the two interpretations of hexagrams. For example, the contemporary hexagrams begin with Qian. This is square number one in the classic grid. The second contemporary hexagram, in which only one line changes, is Qian over Xun, or number 44. Hence the first route proscribed by mapping one interpretation of the hexagrams onto the other is a move from square one to square 44. The third hexagram moves from 44 to 33, which doubles back on the grid. This doubling back dictates that a ramp must begin to rise to the next level. And so forth. Once the eight routes were inscribed on the grid, we determined the order in which they should operate in the museum by referring to a third diagram, “Sequence of Later Heaven, or Inner-World Arrangement.” To start at the beginning, that is, at the beginning of a seasonal year, we started with the double Gen hexagram, and rotated clockwise following this logic to organise a route through the museum that is not just circulation but is a route informed by a culture, its people, and their traditions. Through this process, we identified four real routes and four virtual paths that ascend and descend in the space. The real routes connect four floors of exhibition and support spaces, and ultimately lead to a roof garden, a park within the park. The virtual paths are not navigable but are carved into the floor plates as traces of the paths that cannot be traveled. Along the routes determined by the I Ching, the visitor will find “cabinets,” square rooms that contain special exhibit spaces for smaller objects or coffee and tea service. At some points these cabinets are on the exhibition levels and at other points they occur along the route between levels. The four floors of exhibition space, connected by ramps, and the cabinets seem to float inside the cube. The half-glass, half-solid half-cube is a yin-yang box that contains boxes; The Box of Changes contains boxes of change. The result is a contemporary, functional interior with a section produced from a logic based on the culture of a place and a people; resonating with the ancient as it moves Guangdong into the future.
