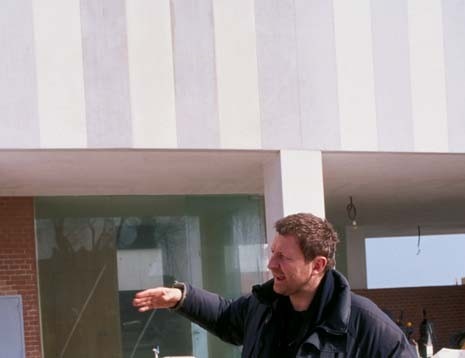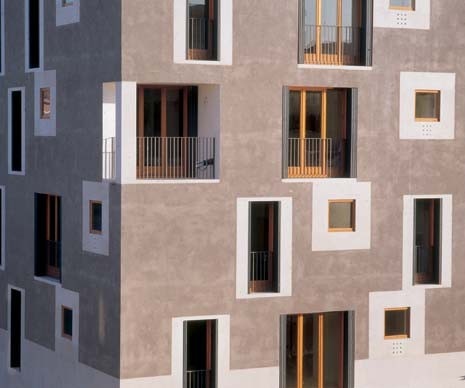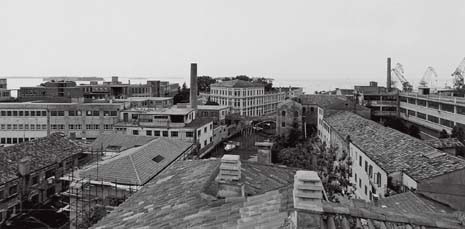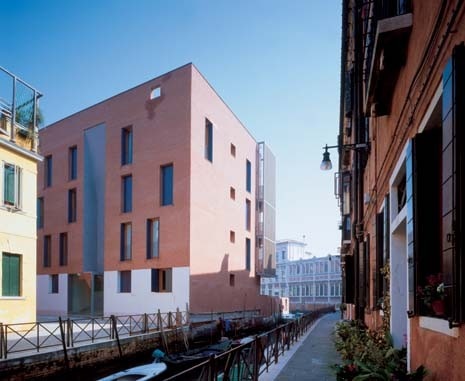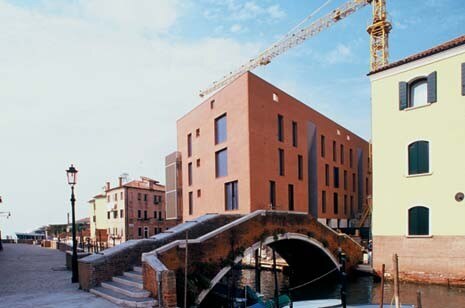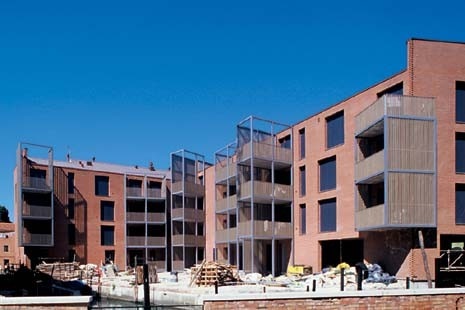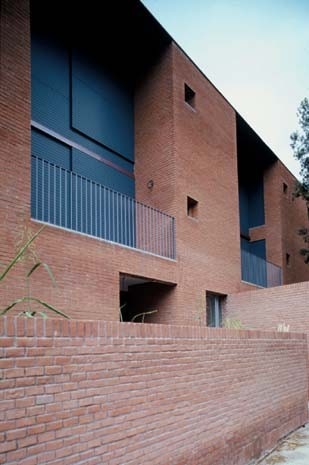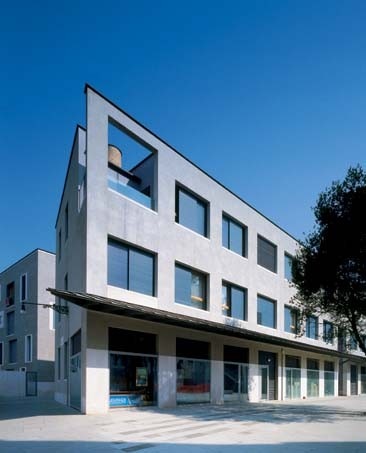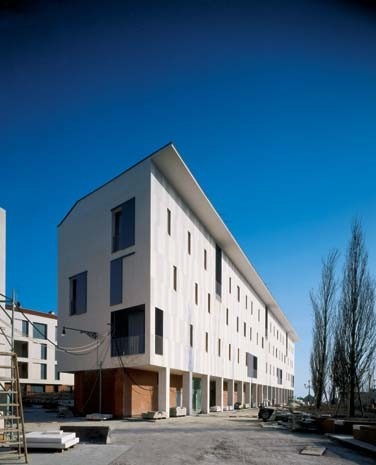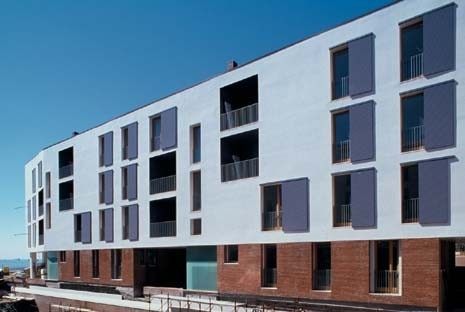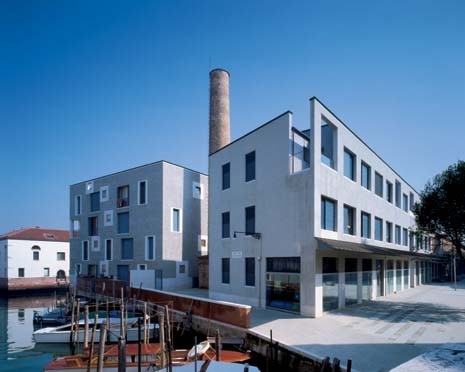Brilliant Venetian Atmospheres
Mirko Zardini
The directions given in the estate agent’s brochure are precise: four stops by vaporetto from Venice’s Santa Lucia train station to the Giudecca and the Palanca landing stage (another four stops and you’re in St Mark’s Square). From Piazzale Roma, those arriving in Venice by car should then take the same route. From the airport you need only reach Piazzale Roma, and then board the same line of vaporetti. The directions are clear, and useful especially to the non-Venetian. Evidently many of the potential buyers applying to the real estate agents who are handling the sale of apartments in some of the new buildings erected on the island of Giudecca in the area formerly occupied by the Junghans factories, are not in fact Venetian.
The complex of buildings, in part already occupied and that can today be visited, is the outcome of a competition by invitation announced in 1995 by a private enterprise in collaboration with the City of Venezia. The winner was Cino Zucchi. A general plan for the whole area (an urban improvement scheme) was developed from the competition project. Later, the design of the various buildings was commissioned to Cino Zucchi, Boris Podrecca, Bernard Huet / Lombardi-De Carlo, Giorgio Bellavitis and the Archè group. Part of the new housing is earmarked for semi-subsidised housing, some of it is for university dormitories, and another part of it for sale. Located on the ground floor of one of the new buildings, at a strategic point overlooking the new square is the agency in charge of selling the ‘Judeca Nova’ real estate complex.
If we were to adopt the terms used for other Italian cities we could simply talk of a plan to convert a ‘disused’ area. But this is Venice, even though its ‘suburb’ of Giudecca island. The question therefore arises, on different scales, of relationship to context, and of the possible “Venetianness” of the operation. This, then, is the crux of the operation. On the one hand it proposes a correction and extension of the urban fabric; and on the other, it emphasizes the search for a particular character for each building, somewhere between environmentalism, townscape and the picturesque.
The new complex is situated at the centre of the island. To the north the plan takes up the pattern of the existing fabric, in an intelligent micro-town-planning surgery. The presence of the new buildings is diluted in the network of existing routes, extending and reinforcing it through new openings and connections. Some of the industrial buildings have thus been maintained, cut, and transformed, or substituted by other buildings insisting on the same foundations.
To the south on the other hand nothing remains of the previous industrial structure, now replaced by four buildings in a row. The new square and the new canal, facing the lagoon, offer a hitherto unseen view and give access to a landscape until now little appreciated. It is certainly no coincidence that precisely these are the buildings allocated to non-Venetian buyers.
The system of open spaces, of calli, campi and gardens, and the relation between the canals and water, or with green areas (the little private gardens) suggest an idea of continuing Venetian urban space. The situation is very different to that of the nearby Sacca Fisola, where the public housing estates built after the war look as if they had been lifted from the anonymous suburbs of the mainland Venetian towns of the 1950s, with their little flowerbeds and lawns to protect the buildings. But the work is also different to the proposal introduced by Gino Valle, who, again on the Giudecca, built in the first half of the ‘80s a public housing complex. Here the calli and the campi, the porticoes and the campazzi, are ”dug out” of a dense system of constructions. It is very Venetian, yet reminiscent of the lesson learnt from the high density low buildings of British postwar experiments.
But whilst Valle’s popular housing estate suggested, through the extensive use of brick, a comprehensive unity echoing the nearby Mulino Stucky factory and proposing an almost “industrial” idea of Venice, in this case there is instead a manifest effort to distinguish each building from the next. This is only in part the result of that urban strategy which from the 1980s saw movement and heterogeneity as a value to be contrasted with the monotonous uniformity of unvaried projects, and which caused a single project often to be broken down and fragmented among different architects.
The imposed simulated a process of growth or transformation, similar to that of a certain period of the historical city itself, in aspiring to re-establish, or only to suggest, a social, economic and political, hence also urban, complexity. In the case of the new Judeca Nova complex, this intention is evident in the decision to appoint different architects to develop the urban project. The result of that effort would be nothing more than correct (though at times also disappointing) if it were not for the presence of Cino Zucchi’s buildings, five brilliant essays, five variations on the theme of ‘Venice today’. The strategy is explicitly stated, and developed with lucidity and intelligence. The five buildings each pursue a particular line of character. And this character is not derived from a reflection on content, programmes or end-uses. Rather, it is the reflection of external conditions, of Venetian atmospheres, suggestions, environments.
Next to a brick building stands another brick building; the converted industrial building echoes its original character. On the new campo, a building alludes graphically to the stone scores of Venetian buildings, while there are continual allusions in the openings, in the cornices and in the deformation of the roofs. This operation on character is primarily one conducted on the image of the buildings. And naturally it is conducted through the manipulation of a language that alludes to Venetianness, but in a detached manner, filtered through the experiences of Italian architecture of the 1950s and 60s, but also with an eye on Siza and Seven Holl.
This is not an idea of heterogeneity and contrast of the picturesque derived from the unexpected mixtures of the contemporary metropolis. Instead it is a slight, elegant and sophisticatedly picturesque view of the modern, immersed in the atmospheres of Venice, in a simulated city. It conveys a sentimental vision of Venice that updates its image, extending it and broadening it, and enriching it with all those linguistic experiments with the modern from which Venice has been largely excluded. Against this gentle, and by now distant background tune that is Venice today (not certainly the Venice of Le Corbusier), Cino Zucchi offers sophisticated variations and intelligent manipulations, creating a perfect ambient music for a “Venezia Nova” (the ex-Junghans Venice, without the factories and without the ruins of the factories). At the same time he delivers the brilliant conclusion of a story begun a few decades ago, with the not very distant house on the Zattere, designed by Ignazio Gardella.
