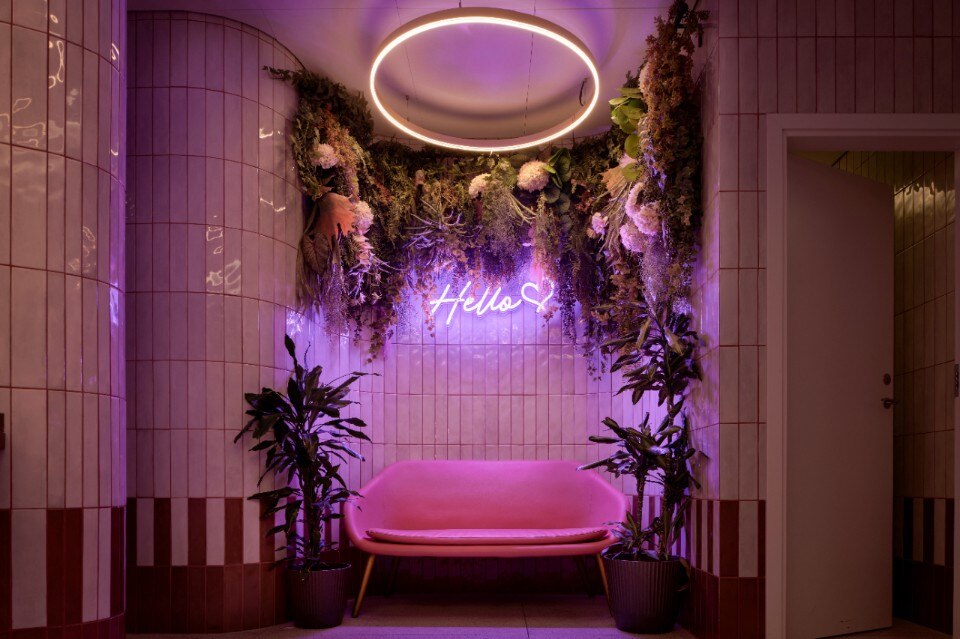Throughout Spain local governments have launched initiatives under the European Union (EU) standard Ecovalle Programme dedicated to accomplishing ‘sustainable’ urban planning. Parque de la Gavia is one such Ecovalle initiative — a new type of landscape design that enhances ecology in an urban park. Located in the southeastern outskirts of Madrid, the park was conceived as part of a major redevelopment effort to clear a slum area on the fringes of the historic city of Vallecas. Straddling both sides of the River Gavia, the park covers a vast area of 39 hectares. The client, the Municipal Housing Corporation (EMV—Empresa Municipal de la Vivienda) of the City of Madrid, set out clear directives for the competition: first, make a long watercourse as a percolating filtration system. In their plan, this watercourse has been designed to receive an estimated 6,000m3 of water per day, from the regional sewage treatment facility. While running through the watercourse, water is further purified and returns to the river. The architects were also asked to use natural processes and materials in order to place little burden on the local environment, while at the same time supporting an abundant forest ecosystem. Thus, the client aimed at revitalising an extremely arid landscape in a region that receives so little rainfall that the River Gavia had all but dried up. We must also note that the new concept — ‘infrastructural landscape’ — was frequently used in this competition as a keyword. The winning scheme had to realise an urban infrastructure shaped in the form of a landscape. Thus, innovative ideas were elicited not only for the design of landscape but also for land-use, something architects rarely deal with.
Logics of trees, mountains and rivers
The architects began by considering the possible existence of an infinitely expandable geometric model for integrating a water flow network into the topography itself. Not a ‘long linear watercourse’ as indicated in the competition guidelines, but a planar network that could take the very shape of the land to spread plant growth and thereby sustain biodiversity.
They examined the natural lay of the land, the way in which tiny streams branched down between ridges seeking the lowest centre-point from where they merged into a broad river channel. Viewed directly from above, this centripetal tributary system suggested a tree shape or even a simplified snowflake pattern, which they called the Ridge Watertree pattern.
By contrast, the way in which the ridges fell away into valleys simultaneously described a multifaceted system of narrow planes. This was very much like the branches of a tree viewed in elevation from the side, and became their Valley Watertree pattern. A synthesis of Ridgetree and Valleytree Patterns yielded a natural-looking hill-and-valley topography. Post-treatment wastewater would first be channelled into a Ridgetree infrastructure along the ridges, and then percolate down through a Valleytree infrastructure toward the river bottom. Here, it would be divided up again and sent out to adjacent areas.
Such combined Ridgetree and Valleytree units are positioned on either bank of the river so as to optimise a slow purifying percolation via an intricately sloped terrain planted with diverse vegetation. The faces of these slopes bring together an ideal combination of sun, plants and soil whose natural energies work to purify water by means of sterilisation, sedimentation and filtration.
The river runs through it
The idea to make use of nature's own filter — the tree — came intuitively to Ito and his staff early on. However, the recognition that pairing up ridges and valleys might actually produce such a treelike system only came with the team’s trial-and-error experience as architects in previous projects.
In Ito's Sendai Mediatheque, columnar tubes resembling giant tree trunks support huge horizontal floor-slabs. And in his Tod's Building currently under construction in a central shopping district of Tokyo, sectional tree-patterned structural components have been used in place of curtain walls, their bifurcating branch-like forms reminiscent of fractals in nature. Water was also a key metaphor in conceptualising Sendai.
By carefully observing natural phenomena, Ito has begun deriving new logics of vibrant spatial configuration. He is in fact creating amazingly systemic designs by extracting precise compositional schemata from organic entities such as water and trees.
Is this a form of departure from Modernism? A liberation? Up to the early 1990s, the architect only looked to the wind and ephemeral phenomena for metaphorical inspiration. Today, Ito seems to embrace the living world much more actively and viably.
Watersystem
Parque de la Gavia constitutes the largest watershed along the River Gavia. Runoff from Unit ‘A’ ridge first goes down into a valley, where it collects and is directed up to Unit ‘B’. Thereafter it spreads out as it slowly percolates down toward the river. Viewed from a distance, the whole forms a tributary system comprising a main trunk of the river with branching feeder streams. Water pumped in from the sewage treatment facility registers approximately BOD 5 (bio-oxygen demand). After passing though the park, the water quality index is expected to reach up to BOD 1 before returning to the river.
1,000,000 Euro / watertree
One tree can purify 1,300 m3 of water per day, which is equivalent to the amount of waste water produced by several thousand people a day. Aside from their function of reducing the need for expensive and unattractive treatment plants, "watertrees" can become a new type of community facility. While reducing environmental degradation and establishing natural habitats for birds, plants and animals, they beautify neighbourhoods and provide recreational areas for local residents.
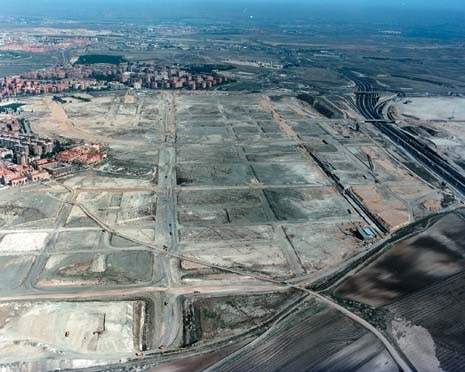
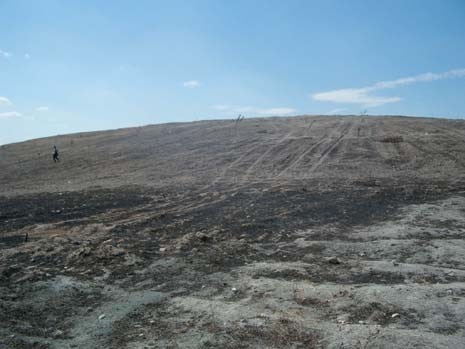
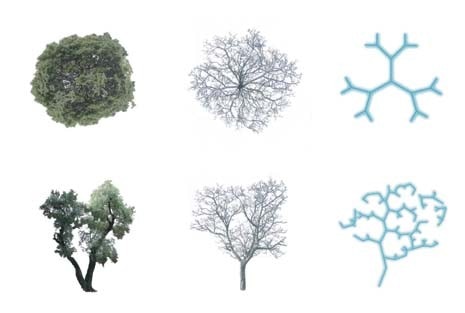
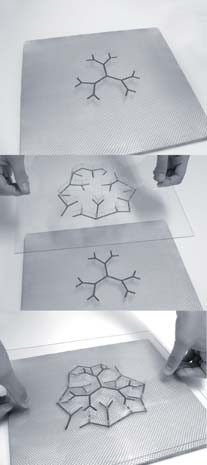
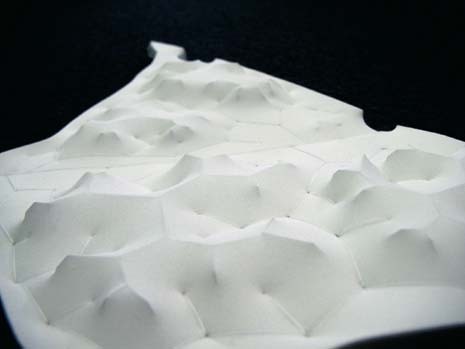
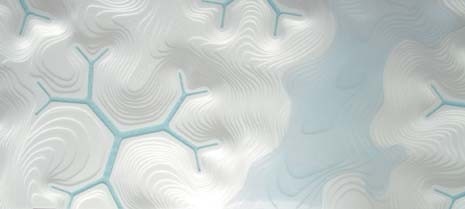
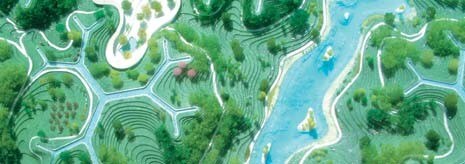
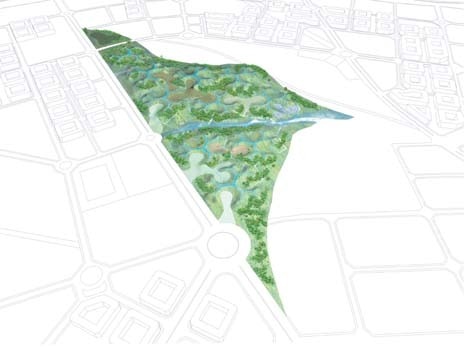
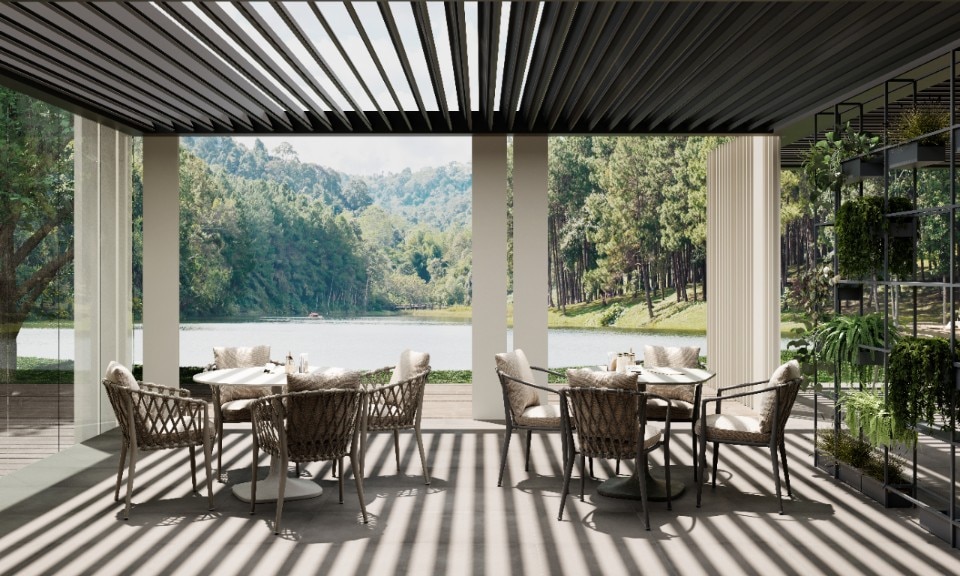
This system turns the outdoors into a custom experience
A fully configurable structure, designed to blend seamlessly into the natural landscape while providing shelter from sun, wind, and rain.
It exists - it’s called CODE.



