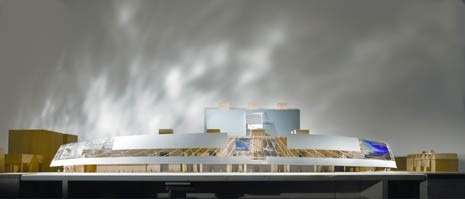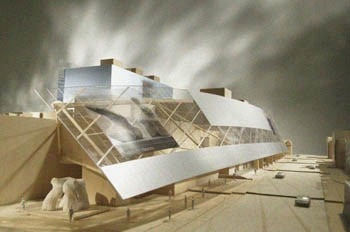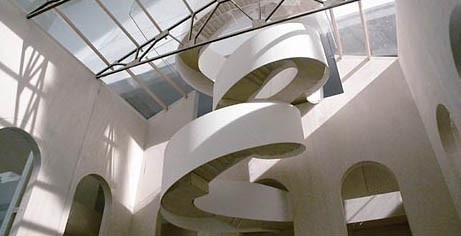An intervention carried out in grand style, though different from its predecessors, that will cost 195 million dollars and after which the museum – the tenth biggest in North America – will have 20 percent more exhibition space. The space will be used to house the extraordinary legacy of 2000 works of art of the Thomson Collection, as well as a café, restaurant, new gallery for contemporary art and an auditorium.
Other new features will be an additional entrance, a 137 metre long sculpture gallery facing north whilst on the south side a four storey high wing in varnished titanium and glass will look directly onto Grange Park and is to become an experimental centre for contemporary art.
In response to the ambitious extension there will be no shortage of voices ‘against’ – for high costs, the difficult integration into the historic fabric of the area and the problems related to the integration of the new collection. E.S.
until 1.2.2004
Transformation AGO Open House
http://www.ago.net






