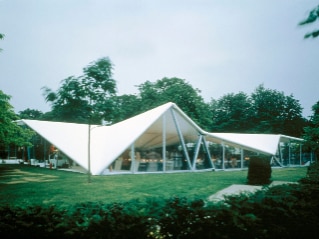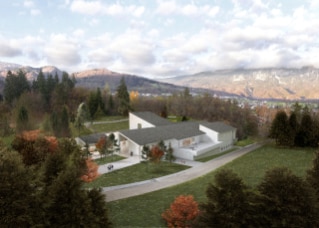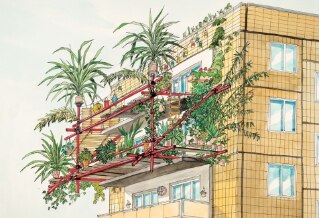In recent years, Rodolfo Machado and Jorge Silvetti have made a transition from careers previously characterized by experimental urbanistic proposals and teaching at some of America’s most prestigious schools of architecture to a practice capable of realizing large commercial, academic and cultural buildings across the United States. This evolution is marked by the Marcia and John Price Building for the Utah Museum of Fine Arts, Salt Lake City; by a new quadrangle college at Rice University in Houston; and by dramatic housing for Harvard graduate students, under construction alongside the Charles River in an inner suburb of Boston. Close to this latter project, Machado and Silvetti has now completed the Allston branch of the Boston Public Library system.
If Machado and Silvetti have adapted from the theoretical or speculative to the literally concrete, one nevertheless recognizes in this modest institutional structure, set amid somewhat dowdy New England houses and generic commercial premises, many of the themes present in their work since initial, unrealized proposals in the 1970s. The library presents itself to the street as a canted screen of stone, a butterfly shape in both plan and elevation that gestures to the motorist or pedestrian. Complete with sober letters that spell out ‘Boston Public Library’, it’s a refined cousin perhaps of the Las Vegas billboards that Robert Venturi found so inspirational, a reminder of Machado and Silvetti’s longstanding interest in communication and sense of architecture as communal structure.
The entry portion of the library pushes forward onto the pavement almost as an independent pavilion. It is clad in tawny Norwegian slate panels and, against the corner, in grey slate shingles from Vermont, all held in position by small, visibly exposed clips. Deflecting from more normative walls behind, from a rectangle with superimposed bands of timber cladding above a rougher grey stone flecked with white, this public face of the library is intentionally higher than need be. At either end, clerestory windows admit natural light during the day and beckon, in the evening, to the darker world outside. At pavement level, protected by a linear projecting canopy, a long sequence of glazed lobby and panoramic vitrines allow passers-by views deep into the plan.
The cranked pavilion and the lower box behind are the first is a series of parallel strips that lead back from the street. A client request for a single-storey interior and the inevitable budgetary constraints nevertheless allowed Machado and Silvetti to expand this first zone upward, creating a spacious reading room. They also invested attention to such details as the framing of external window jambs in timber panels and the wrapping of an exposed structural column by the entryway in a bulbous timber sheath. Such tactics of lining or upholstery lend the Allston Library a certain tactility. Albeit idiosyncratic, the peg-like entrance column is also consistent with Machado and Silvetti’s sense of the iconic or iconographic.
The splayed entry zone leads directly to the librarian’s desk, from which the entire public realm of the library is visible. The principal stacks are simply lined up in geometric array to either side. Behind the lower wall, with its stone dado and timber cornice visible from the street, is a chain of more private meeting rooms and offices. The librarian also looks northeast out into the middle of three small courts. Here the centremost of the library’s longitudinal strips consists of two reading pavilions, one for adults and one for children, screened from each other and from flanking service streets by glass membranes simply framed in wood.
If its facade signals the municipal importance of the building, contributing formal elegance and evoking both longevity and the human senses through the architects’ choice of materials, the library’s middle zone opens up its interior with deep perspectives through the overlapping layers of glass. Indeed, the entire library is like a gathering of screens or proscenia. The ground surface from one side street to the other is primarily stone paving, striated externally into a syncopated progression of orthogonal and random paving stones, ground vegetation and delicate trees. Thus the reading areas are, in practice, intermittent porches set in an external garden band.
The final strip in this sequence of constructed layers stacked back from the street is a frankly ordinary architectural box. This pragmatic structure contains such amenities as a large lecture room to be used independently by the local community outside of library hours. The lecture room has a panoramic window looking out across fallow land to Cambridge and Boston in the middle distance. Visitors can access these facilities directly from the first of the three small gardens or patios. The third garden, to the northwest, is home to a mature copper beach, a long-time resident of the site that the architects were happy to integrate. In summer, children congregate beneath its canopy. Refusing to indulge in ageist kitsch, the architects deliberately made the children’s furniture like the rest, only smaller.
Machado and Silvetti’s architecture is characterized by an exaggeration of the ordinary and the special, a tactic that invokes the poetic and the surreal. In Allston, the eye-catching front is balanced to the rear by a box with little architectural pretension. Both are allowed to coexist so that the entirety is like a commentary on contextual realism. It is, however, the sense of progression through volume and light that raises the spirit, the facilitation or encouragement of discovery and curiosity in a nevertheless functional structure. More tactile than recent designs by Venturi Scott Brown, less dour than Aldo Rossi’s admittedly enigmatic schools of the 1970s, the Allston Library is both road architecture and an architecture of spatial modulation.

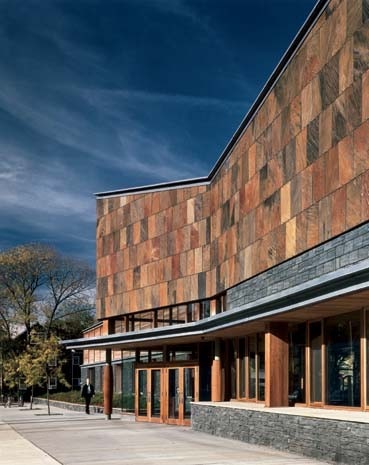



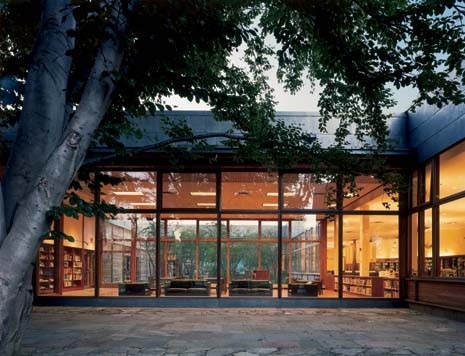


The handle that could win the Compasso d'Oro
How can design speak of care? This handle goes beyond its primary function and rediscovers the symbolic value of design.





