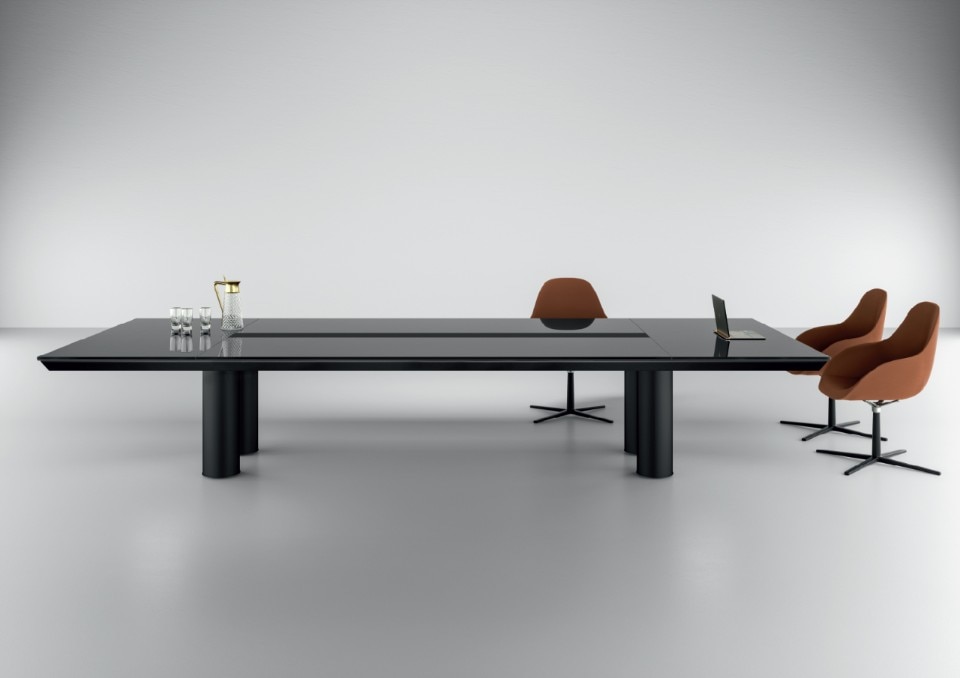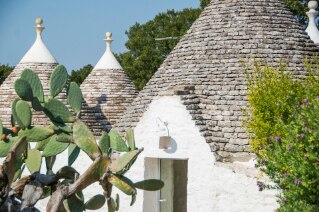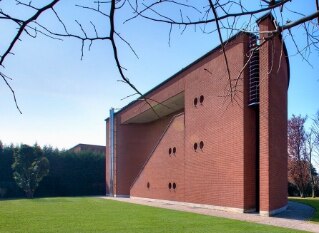The brightly coloured building by Sauerbruch Hutton on the Boehringer Ingelheim Pharma campus in Biberach, southern Germany, has a simple – almost diagrammatic – layout and is extremely flexible; it houses research laboratories in its 6,000 square metres, spread over seven floors. Each team can work autonomously while at the same time feeling part of a larger group, a medical family or an ethical mission. Every unit has an office and two laboratories, one with and one without light, with the great hall passing through it. With its stairs and systems, this cuts across and divides the building along its entire length.
The hall has a fiery red floor and constitutes a monumental yet discreet place of rendezvous, a void that dispenses people and things to the various rooms. It allows the gaze of the researcher to sweep upwards or downwards after concentrating on papers, statistics or electronic equipment. Concrete walls approximately twenty metres high enclose the hall and have attracted the local rock-climbing association. It has requested permission to equip one of the walls with footholds, a proposal that must be evaluated by the designers, but that ought to please them as they see architecture as a blend of feelings, purposes and opportunities, informal ones included.
Although this building conducts advanced research, there is no flaunting of technology. The volume is a simple, clean-cut rectangle with one of its short sides hooked onto an existing block. There is not a pipe or artery out of place; the Boehringer Ingelheim Pharma industrial plumbing remains on the outside, triggering a strong visual contrast of some effect. Inside, the system risers create an unbroken strip; the offices face west and the laboratories east, offering optimum exposure for energy saving. The offices are unpretentious and lack the intrusive presence of suspended ceilings. The cupboards and cabinets form part of the substance of the architectural concept. All together, these factors remove all pretension from the building, making it comparable to a large walk-in wardrobe – all is tidy because it has a logical place. Inside, nothing seems to have been added or taken away from the building, leaving the idea of practical and efficient function. The entrance hall on the ground floor is accessible on two sides, giving it an urban value; it is treated as a void, with a cafeteria just one level down. Along the sides, the void is occupied by elements with a hybrid identity – furnishings, sculpture, volume, stairs, lift and cafeteria cupboard. No ceremony and little show, there is a feeling of post-industrial structure with an elegant domestic flavour.
Yet, this is also an intelligent building. As in other buildings, Matthias Sauerbruch and Louisa Hutton, along with their two business partners, have once again put together a simple basic identity (the materials, finishes and spaces) with sophisticated functioning (the plants, facade and physical dynamics of the architecture). The same dichotomy marked their first building, the one that made them known (“allowing us not to work from the kitchen any more”, they explain), the GSW headquarters in Berlin, completed in 1999. Intelligence and pleasure overlap in their work, seen as two sides of the same cognitive system, which is based on and promotes an idea full of experience. When Sauerbruch Hutton speak of pleasure in architecture, they refer to a synthesis in which the form and performance produced by the form-function ratio and perception are closely entwined.
The central hall, the backbone of the building, acts as a flue, allowing natural ventilation in the offices. In summer, the night air cools hall and offices (the concrete surfaces act as a thermal mass). The external skin consists in two layers. The inner one is a normal wall with windows (it is never visible and nothing special); the outer one is made of mobile glass panels that adopt the same principle as venetian blinds. They can follow the sun, effectively regulating and filtering the effects of radiation, wind and temperature. Each facade is monitored separately.
Having understood these technical features, our attention is drawn to the colour saturated facades. The designers describe them as “idiosyncratic, symbolising the research that will be conducted in Biberach, which is surprising and remarkable”. The world of colour titillates our perception until it itself becomes perception and this is intriguing. Now the trademark of this Anglo-German practice in Berlin, colour comes to possess the architecture, swallowing it up. This happened at their Experimental Factory at Magdeburg (1998-2001) and it is happening in the Sedus Innovation and Development Centre in Dogern (2002-) and the Berlin Police and Fire Station (1999-). The three facades of the Boehringer Ingelheim Pharma rectangle lack a regular geometric design (“the design was inspired by a blow-up of blood” I am told, although it could be any blow-up); they convey pleasure that is both picturesque and pictorial, in which abstraction and representation seem to coincide. More than in colour itself and its spatial fall-out, the designers are interested in its decomposition. Hence, they portray its variability and elusiveness. The result is an unstable image – patterns of colour trace waves in movement a moment before they break on something. This diagonal rhythm distorts the box’s first skin.
Glass is not probed for its transparency but as deaf, opaque and heavy matter. Only in the evening and at night, when the source of light is on the inside, does the light filter through the dual skin of the facades to be broken up by the angles of incidence of the glazed surfaces. Otherwise, the solid facades confirm the sense of monolithic matter produced by the block, accentuated by the large slits in the glass at the corners (as you do with stones), by the fact that the glass almost touches the road surface and the cornice at the top is reduced to a minimum. One room in the Sauerbruch Hutton office in Berlin is devoted to coloured glass, samples and manual combinations (made without computers).
They are studied analytically, and patterns and designs, combinations and colour variations, temperatures and reactivity to the weather conditions all simulated. The aim is to enrich our environment and stimulate our perception: “Not using colours would be a missed opportunity”. When does the decoration prevail over the architecture? Are the facades frivolous fun or do they contain a radical thought on the use of materials and the changes taking place in our cities? Where is the point of contact between the interiors that are sombre and rich in spatial ideas and the colourful two-dimensional facades? These are difficult questions, but they must be asked. Will it be easier to answer then when – after other projects have been completed – Sauerbruch Hutton have been forced to decide at what point the playful side of their thought meets the programmatic complexity of their projects.
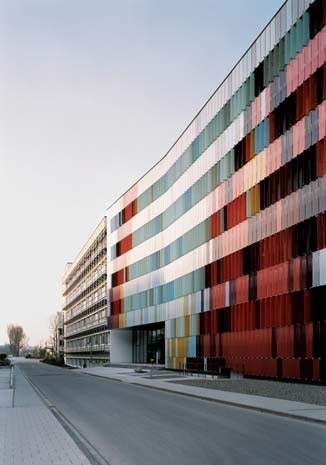
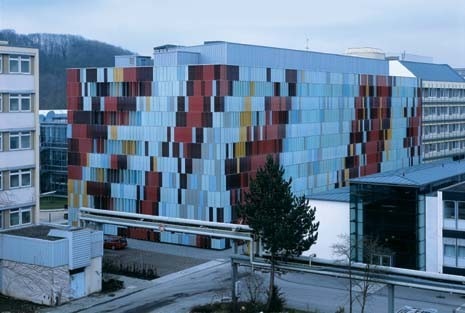
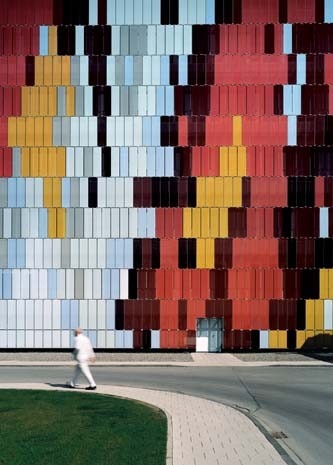
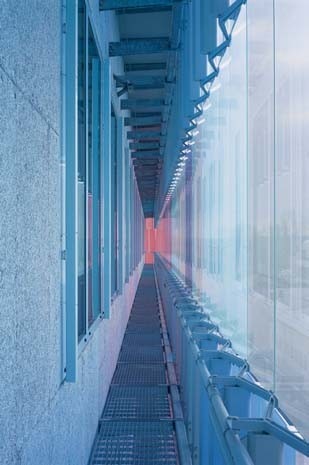
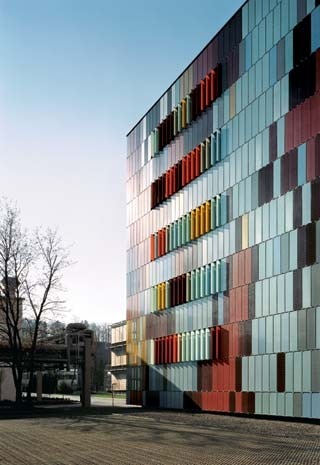
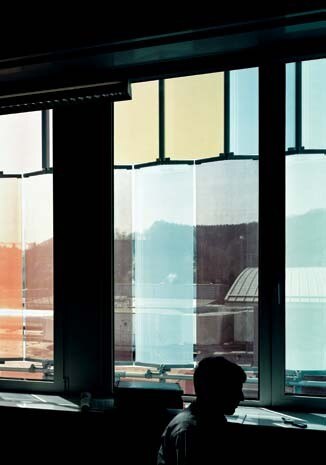
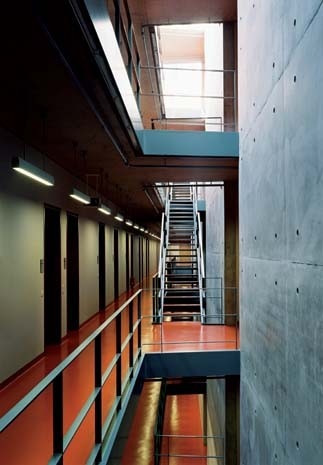
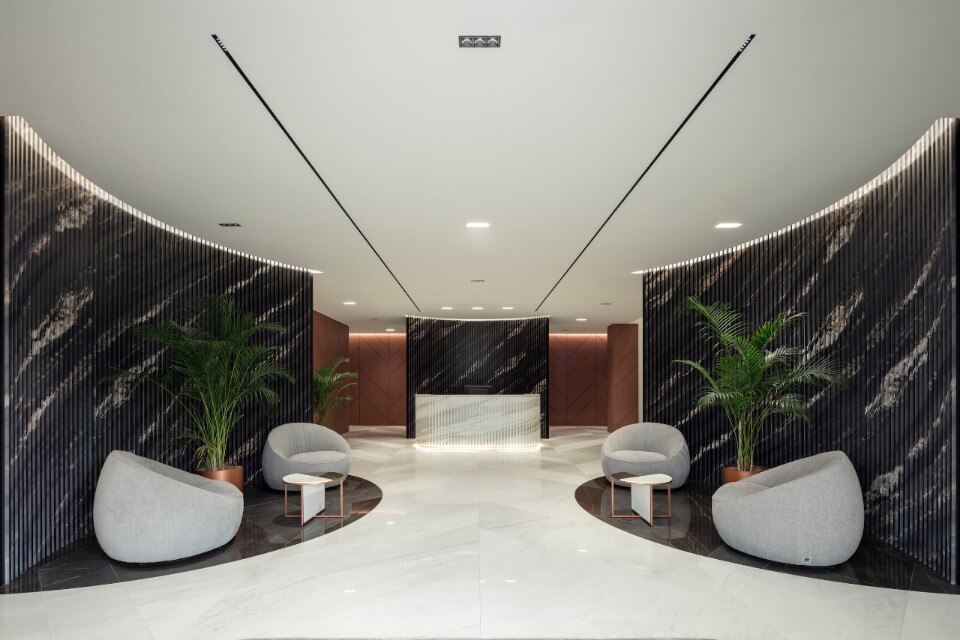
The restyling of Fiandre’s historic headquarters
The project by Iosa Ghini Associati studio is the ultimate expression of the company’s products and philosophy. The result is a workspace meant to be lived in.



