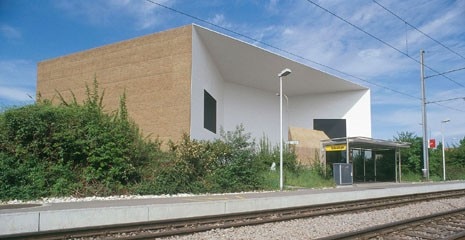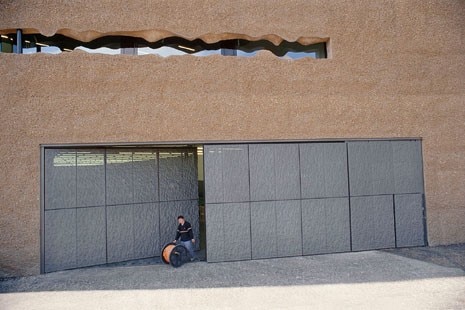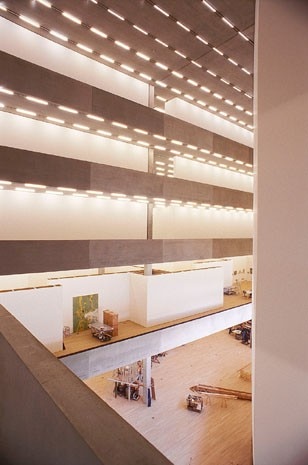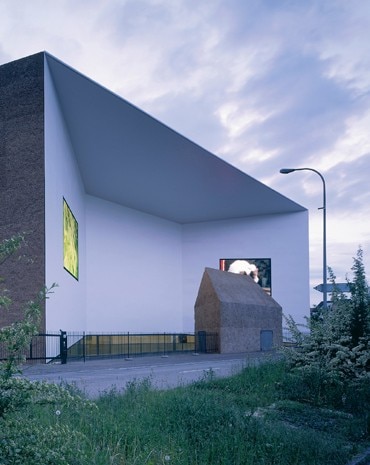Schaulager, as the building is known as (which translates literally as a warehouse for exhibitions), functions as a warehouse (7250 square metres spread on three floors) for conserving works of art in ideal conditions – in terms of climate, temperature, humidity levels.
It is also a place though where clients can be received by appointment, conferences can be organised (in an auditorium which seats 144), exhibitions held (3650 square metres at ground floor and basement) and create large scale installations (with two rooms of 260 and 390 square metres).
The outside appearance of the building is a direct result of the layout of the internal spaces. The one concession is however a long jagged opening that intends to suggest the idea of a covered piazza. At the entrance two large liquid crystal screens offer images and information whilst a miniature house and something of a part of the museum create a kind of urban courtyard.
Schaulager
c/o Laurenz-Stiftung Freie Strasse 84, Basel
T+41-61-33532 32
E-mail: info@schaulager.org
http://www.schaulager.org





