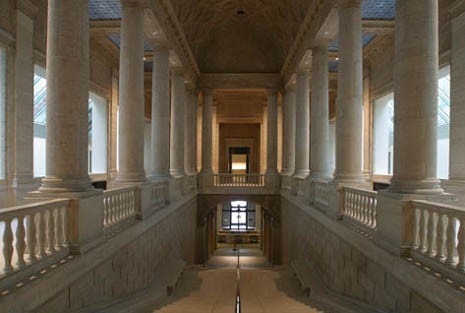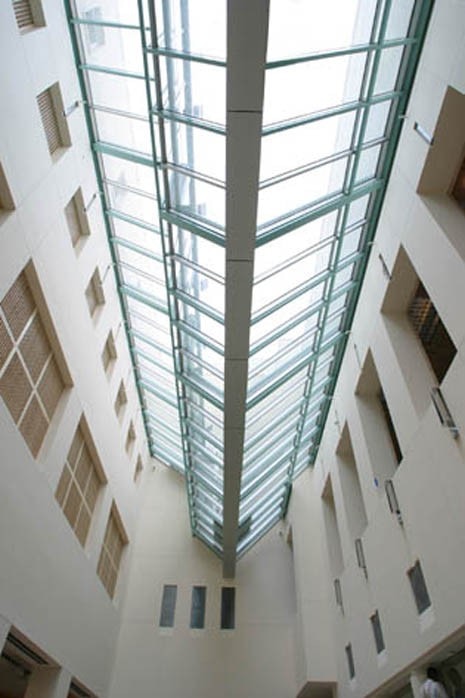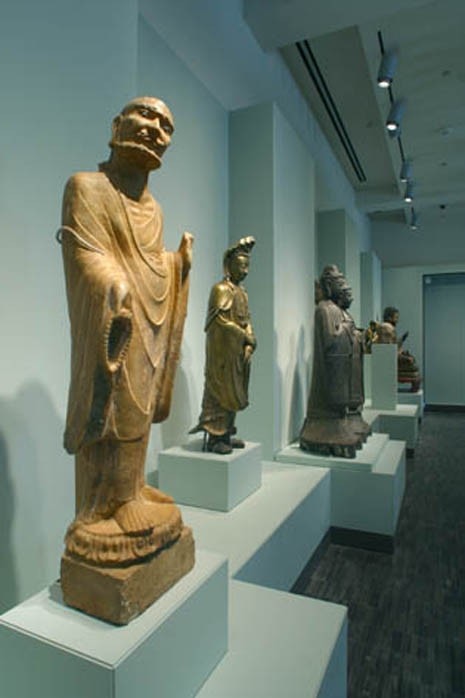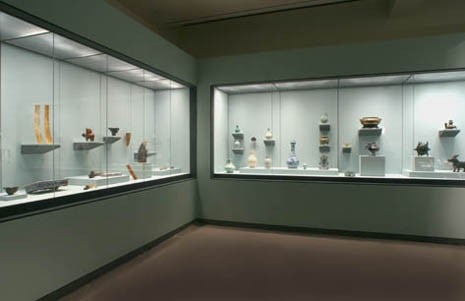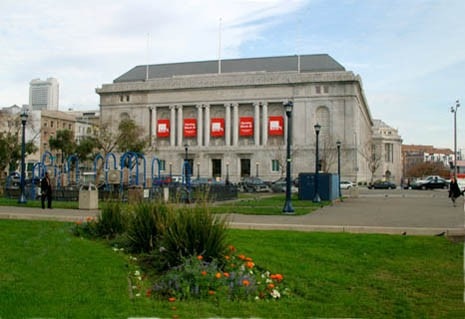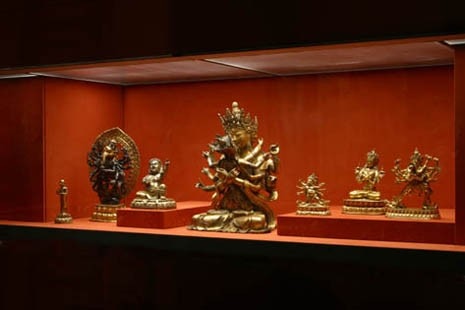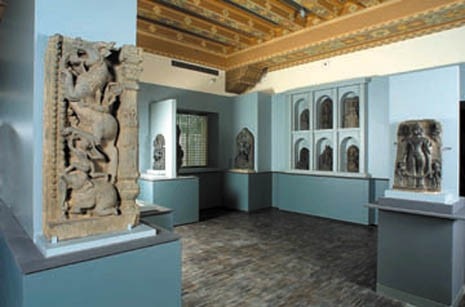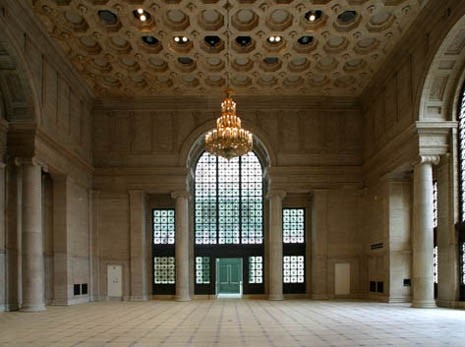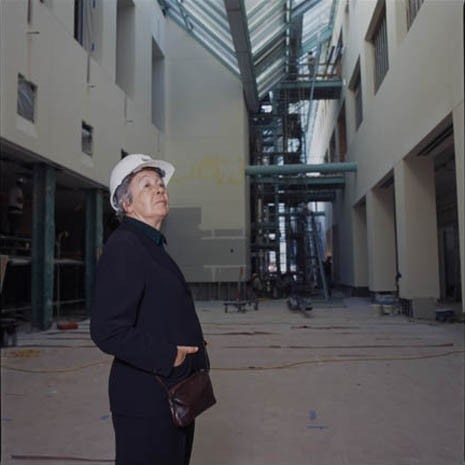A lot of noise in San Francisco. After six years of work and at least eight seeking funds, the new Asian Art Museum opens, designed by Italian architect Gae Aulenti.
It has cost 160 million dollars to convert the San Francisco Main Library, a Beaux Art building from 1917 designed by George Kelham, into the new home of the Asian Art Museum-Chong-Moon Lee Center for Asian Art and Culture.
A perfect economic union between public and private, 52 million dollars in public money and the rest from private donations, of which only 15 million dollars from the generous businessman Chong-Moon Lee (every contributer in the US can decide to donate a part of their taxes as financing for art, an activity that after the middle classes, has infected the new entrepreneur class) and the choice of an architect accustomed to redesigning historic buildings, have brought us to today.
And so it happens that the celebration of the museum’s new home, after 35 years spent in the old building in Golden Gate Park, conicides with a day of protest for many in San Francisco. The reawakening of the American West Coast after the beginning of the war in Iraq and the pacifist march of that part of the US, numerous in the Bay Area, who dissociate themselves from their president. The ex Main Library is right in the middle of the Civic Center, the political and administrative heart of the city and a symbolic place in which to make heard and set off a protest.
The Asian Art Museum has certainly been a consuming project for the Italian archiect, her first commission in the US, the principal task of which began with a paradox: to integrate a museum of Asian art in a Beaux Art building, therefore of European tradition, placed in an American city.
Gae Aulenti carried out the work with practices Hok (Hellmuth, Obata & Kassabaum), LDA Architects and Robert Wong, in true American style which seeks maximum specialisation and division of responsibility (industrial design, interior design, exhibition design, stage design) and also in favour of an avant garde intervention in the anti seismic field. Studies which seem to today allow the building, in the event of an earthquate, to rock with oscillations which arrive at a metre and a half.
San Francisco has few buildings which are built before 1906, the year in which an immense earthquare, followed by fire, destroyed most of the city.
The first ‘architectural’ necessity was that of changing the attitude of the building, as the architect tells it, from “static” structure conceived for reading to “dynamic”. From a dark and closed building to a large open space, flooded with natural light which helps and encourages visitors to find their way. The project, as well as integrating past with present, has followed two basic rules – space and natural light, the light of San Francisco. Maintaining almost intact the old heart of the building, the lobby, the central staircase, the loggia and the Samsung Hall, two side wings have been built, protected by a glass roof which lends transparency and lightness to the building.
The ground floor is large and liveable, defined by the architect as a “piazza” open to various activities – temporary exhibitions, teaching, museum store, a place for people.
The fruition of the permant collection in a route which covers over 10,000 square metres starts instead on the third floor. In these spaces it is pointed out that Asia is a term invented by the Greeks and Romans and that the six thousand years of history have been divided by the curators in seven large themed areas. Each area follows a chronological route: India, Persia and Eastern Asia where we find Iraq, South East Asia, the Himalayas and Buddist Tibet, China, Korea and Japan.
In total thirty three rooms, each with a different design highlighting how difficult it has been to put together works in wood, fabric, ceramics, ivory and paper. In the Japan section, a traditional Teahouse, designed by the architect Osamu Sato and built in Kyoto according to rigorous architectural rules, be the place in which to learn about the traditional tea ceremony.
Soft lighting in different colours, from red to grey, for each room, indicate that despite integration, in this country it is important to maintain identities.
In the afternoon of the opening day the architect, in a moment which joins national pride and a bit of American emphasis, fills the hall at the Herbst Theater in a meeting organised by the Italian Institute of Culture, The American Institute of Archiects, The Institute of International Education and under the auspices of the Consulate General of Italy.
“This museum is also the fascinating idea of creating a unified history for such a young nation”, states Gae Aulenti, “and I am honoured to be taking part in the project”.
Architectural fever, in effect, seems to have hit San Francisco, which in this moment is something of a building site. In Golden Gate Park the building of the M.H. de Young Memorial Museum, a project given over to architects Pierre de Meuron and Jacques Herzog, whilst Renzo Piano is to design the California Academy of Sciences, twelve halls also situated in Golden Gate Park.
A question from the floor, “ What conceptual or aesthetic reasons can have lead to the choice of two Italian architects for two such important projects?”
Gae Aulenti replies placidly “This is the beauty of architecture, there isn’t an Italian idea of architecture, we’re not like a plate of pasta”.
Asian Art Museum
“Treasures Unveiled” - 20 March 2003
200 Larkin Street (Civic Center Plaza)
T +1.415.581.3500
http://www.asianart.org
