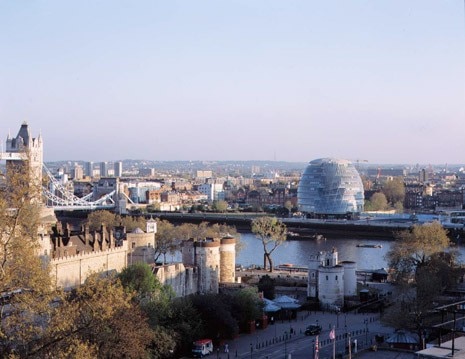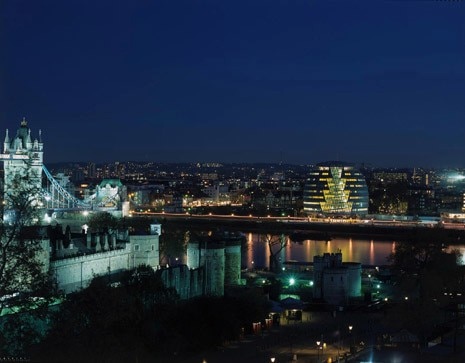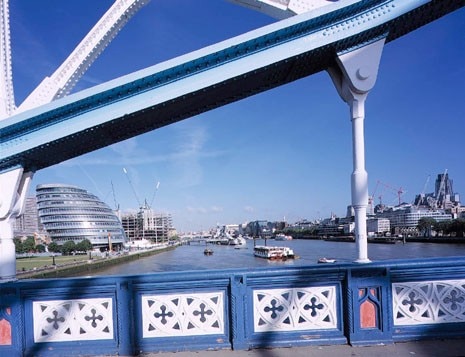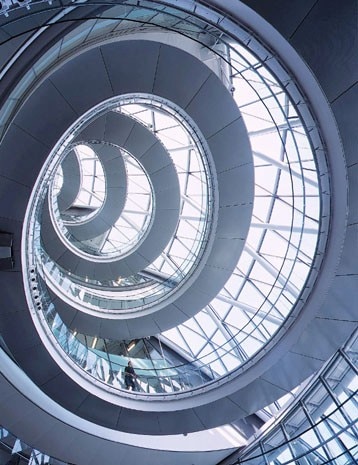It is a “highly public building” emphasises its designer, Lord Foster – at a cost of 43 million pounds. Foster is also behind the masterplan which following years of neglect has given new life to the south side of the Thames “bringing visitors into close proximity with the workings of democratic process”. Its architecture is also strongly evocative and with its glazed exterior embodies the notion of the transparency of a modern democracy. All of course at the service of the citizens who here can mix with members of the government in the open air amphitheatre, the underground cafe or the eliptical space for temporary exhibitions. Even the top of the building will be open to visitors who by ascending the helical ramp can then enjoy a spectacular view of the city and catch an unofficial glimpse inside the offices. Closing the structure – 45 metres high – will be London’s Living Room, a space lit by natural light to be used for exhibitions and which can hold up to 200 people.
Another guiding principle of the design team was the saving of energy. Everything from the orientation of the building, its shape, the choice of materials has been chosen with this in mind. Its unusual shape, for example – an elongated sphere, inclined at 41 degrees with respect to the ground – was chosen in such a way as to contain the most floorspace for as little volume possible.
An advanced system to control the environment allows energy consumption to be reduced to a minimum, whilst the entire perimeter of the offices can benefit from natural ventilation simply opening the shafts under the windows. The air conditioning is also advanced and uses cold water extracted directly from under the ground, via a well.
And if from the outside, the building seems to be closed in on itself, inside the spectacular curved ramp recalls the Guggenheim of Wright, with a series of windows which give infinite views onto the city.
http://www.fosterandpartners.com







