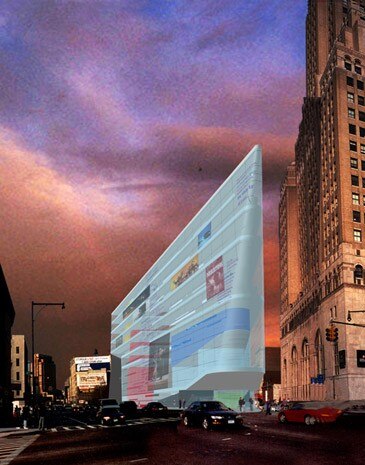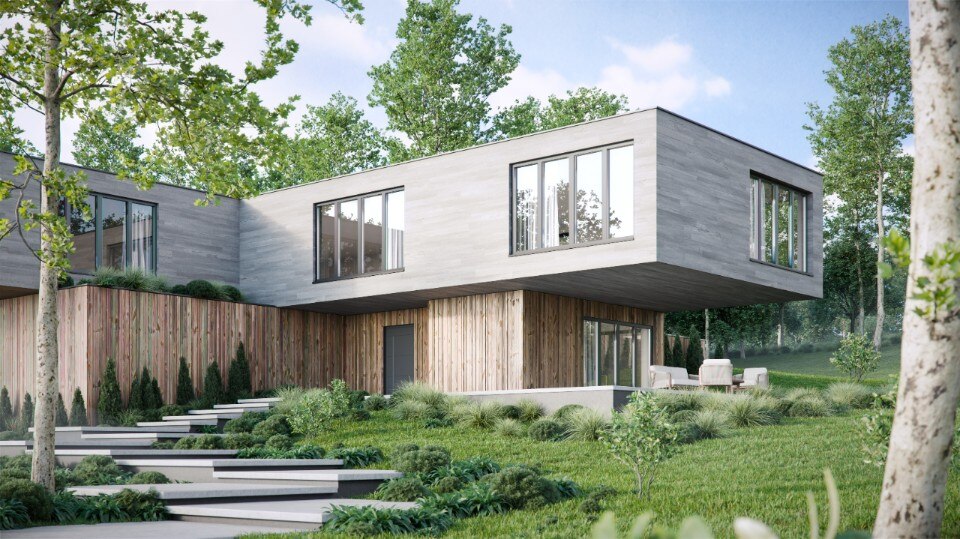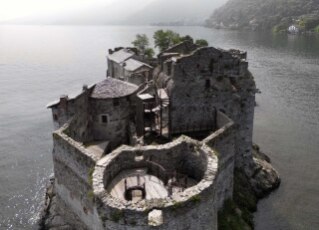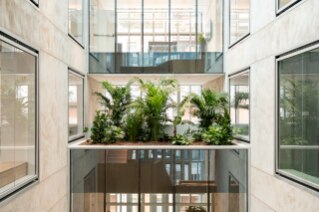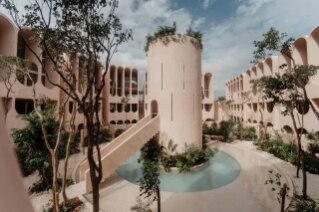What is certain is that the library will have to form the foundation for and be the first step towards a new cultural district: “It’s better to go for something transparent, which invites people to enter” emphasised Harvey Lichtenstein, president of the foundation and member of the jury. The winning project is on 6-7 floors for almost 14 000 square metres of floor space whilst seen from above its shape is that of a slightly sloping “V” which at its highest point resembles the prow of a ship. In the concave part is a courtyard with a cascade of steps in the shape of an amphitheatre which breaks up the view of the building opposite, the Brooklyn Academy of Music.
Inside are reading rooms, multimedia labs, galleries, archives, auditorium, theatre and a media lounge enclosed in a double wall of glass, with horizontal rooflights between panelled windows to control the light. Work will not begin before 2005 and the opening is expected to take place by 2007.
http://www.tenarquitectos.com.mx
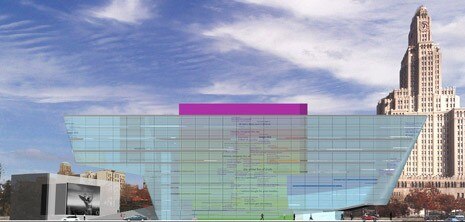
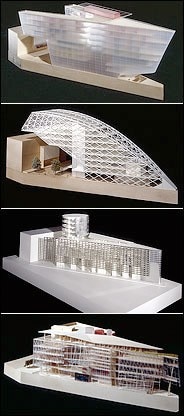
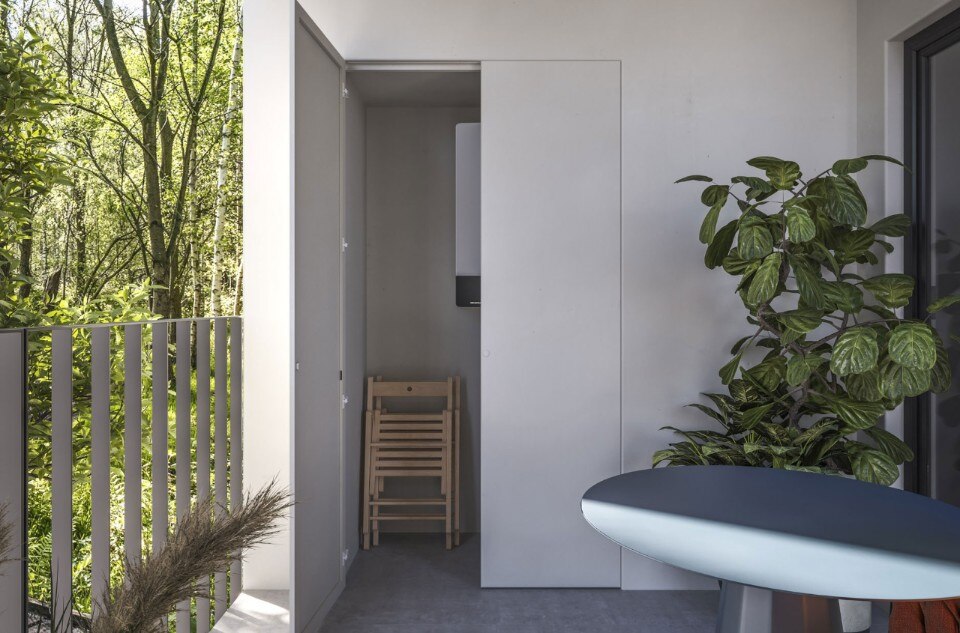
Seamless design, ECLISSE steps outdoors
ECLISSE introduces Syntesis Areo Outdoor, extending the sleekness of its flush-to-wall system to exterior applications. Robust and adaptable, it reimagines technical access points as integrated design features, ensuring a continuous aesthetic flow between interior and exterior spaces.



