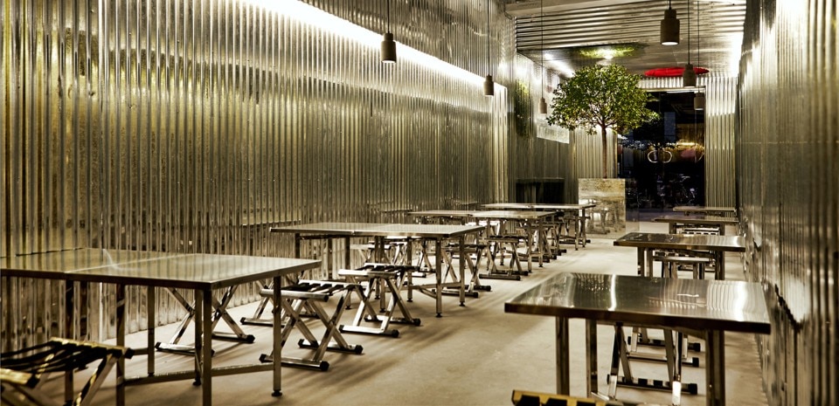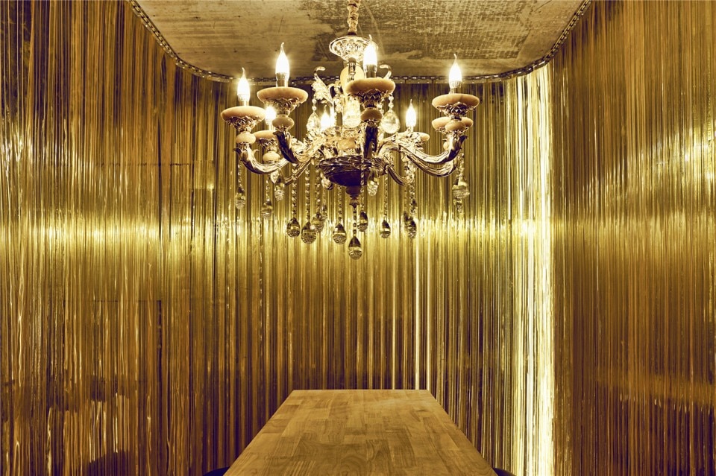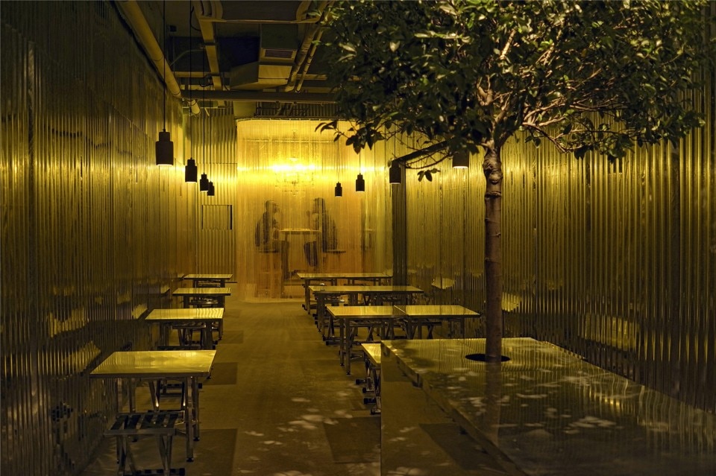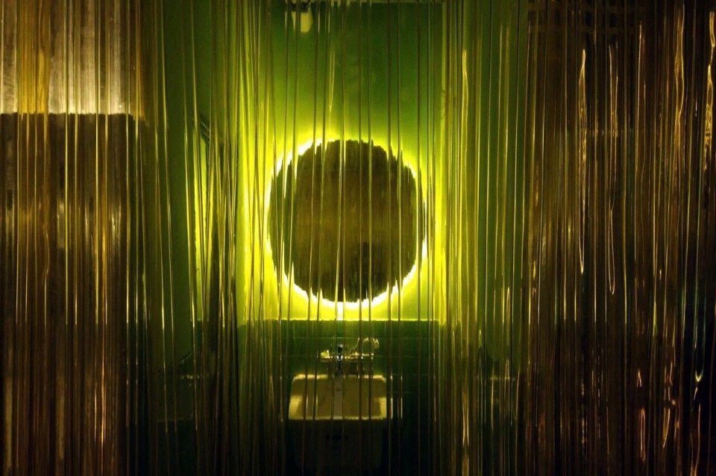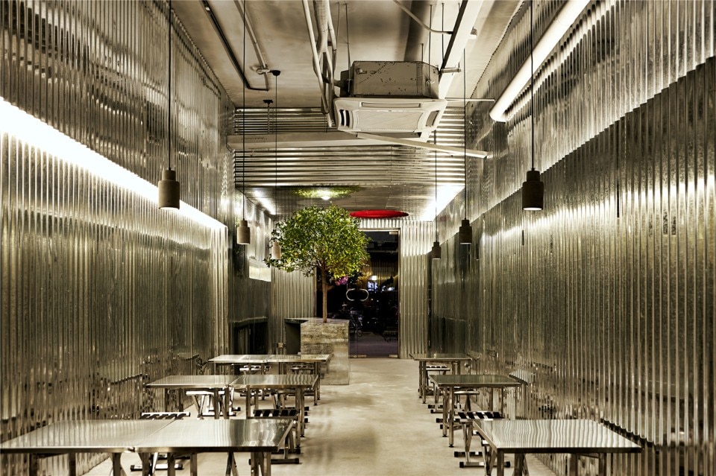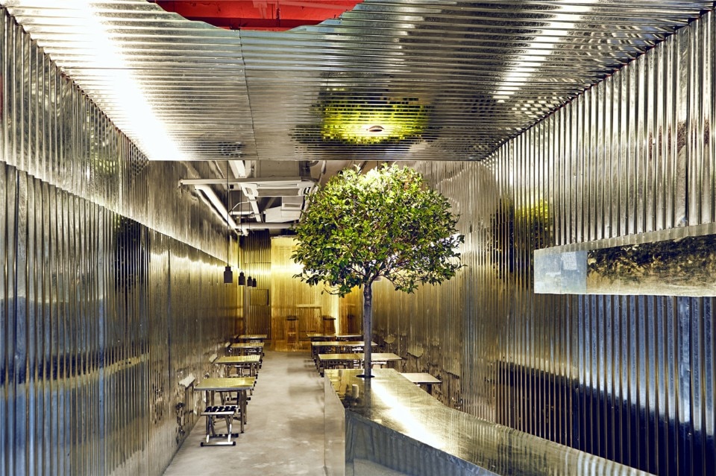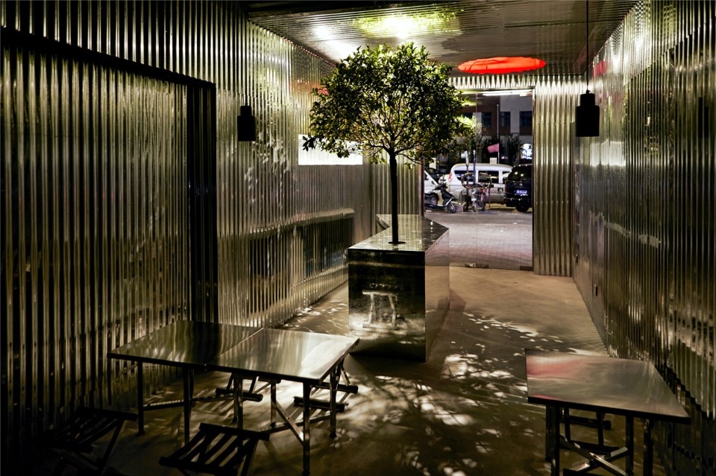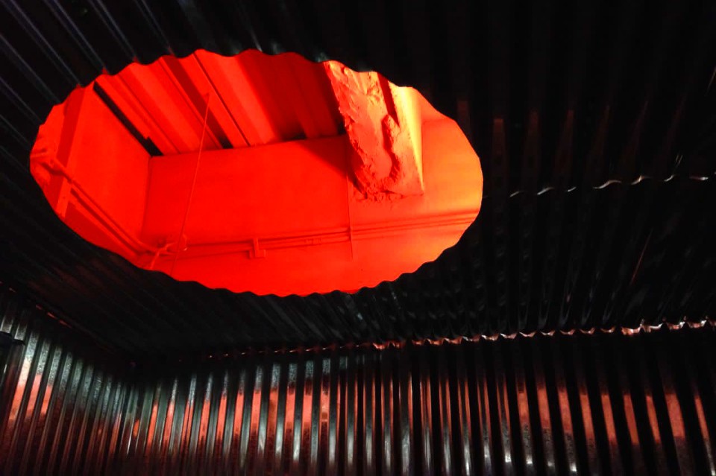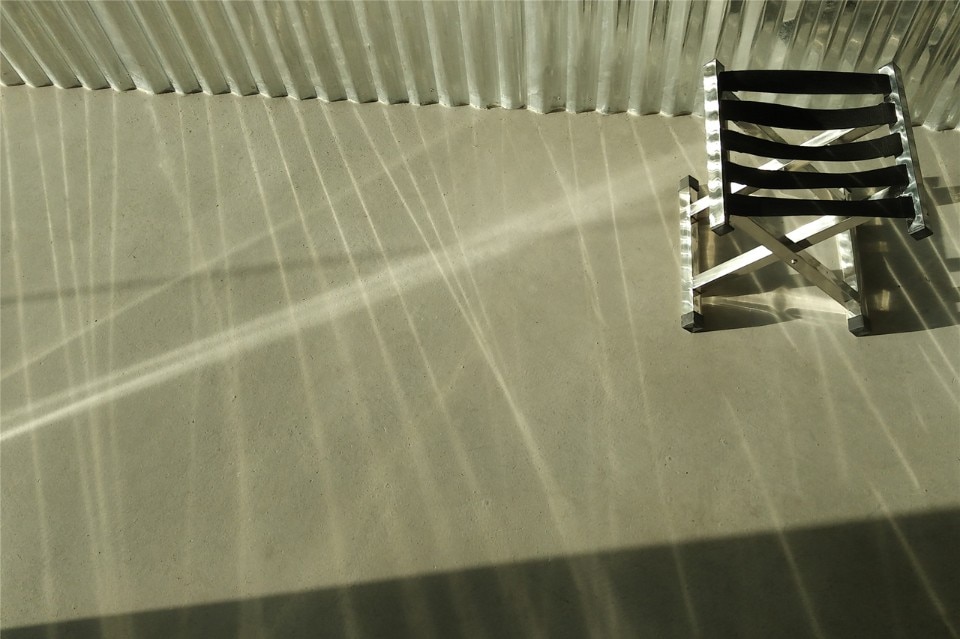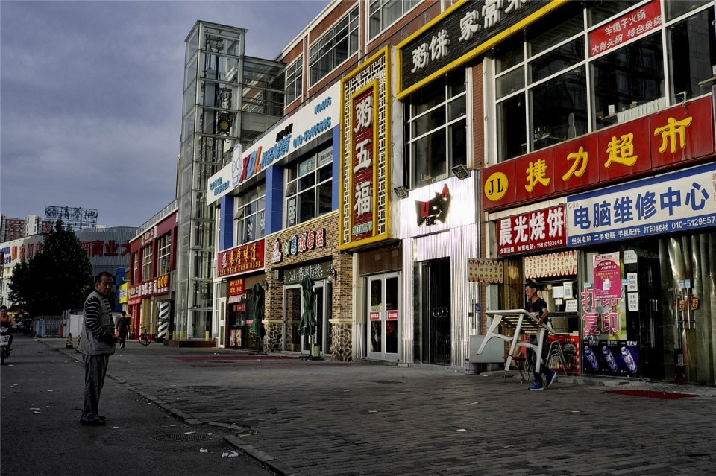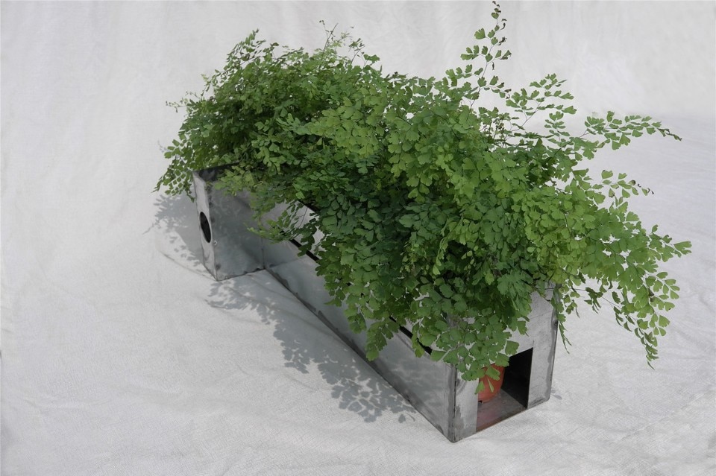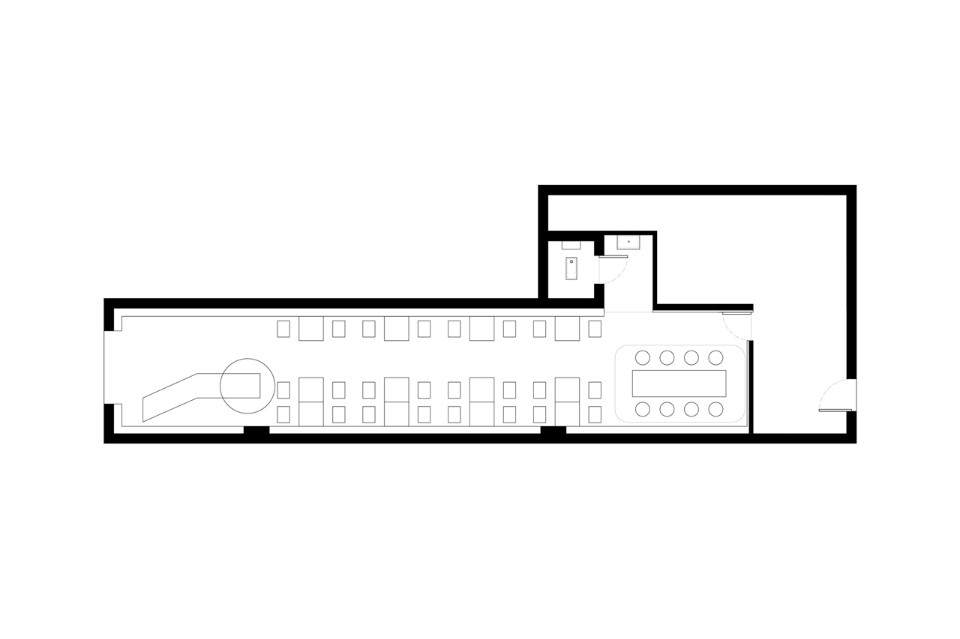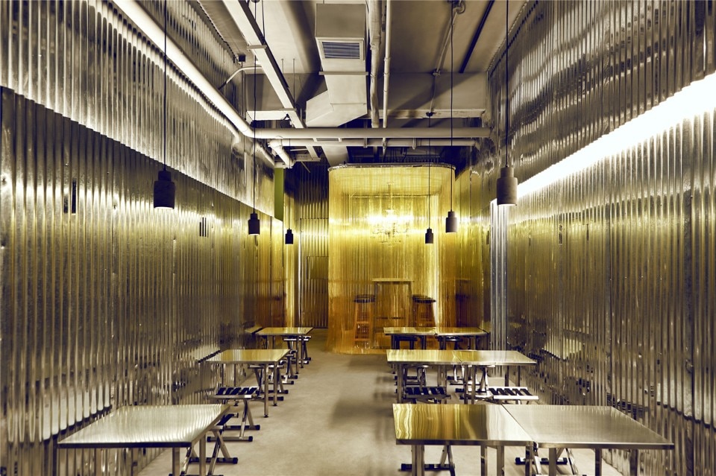
 View gallery
View gallery
Each ring road of Beijing is a rough division of social classes. The invisible wall made up of power and wealth divides Beijing into pieces of fixed territories, some of which are inaccessible for the majority of people in their whole life. Each territory has a stable hierarchical structure and complicated codes. With the Lucky Bar ramen restaurant, the designers tried to overcome the obstacles and crack the code.
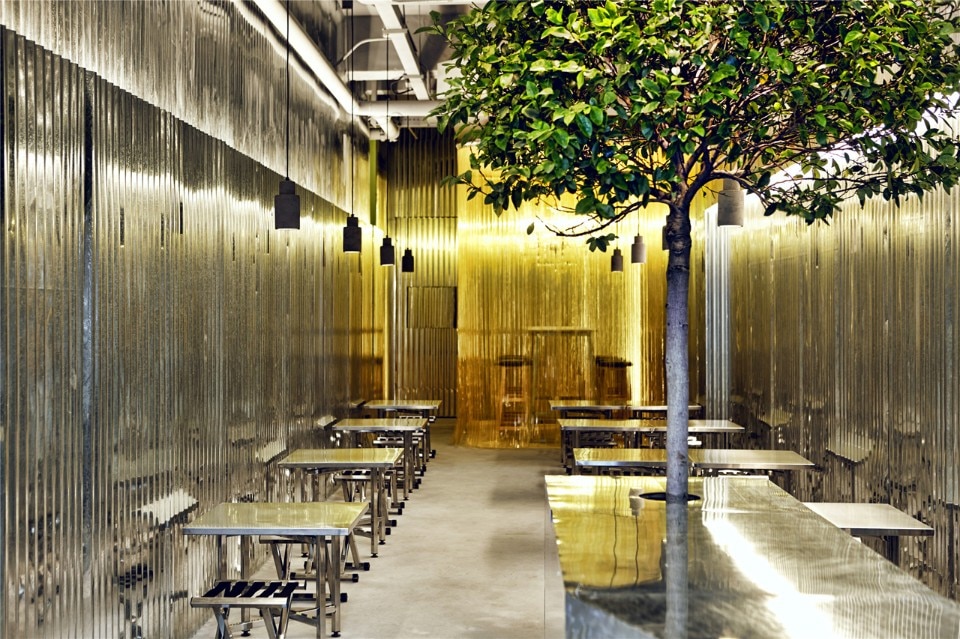
Lucky Nar – Metal hut, Changping District, Beijing, China
Program: restaurant
Design: Robot 3 Studio
Team: Pan Fei, Wang Zhi
Area: 76 sqm
Contractor: Beijing Jingchuanjiamei Decoration Co. Ltd
Completion: 2016




