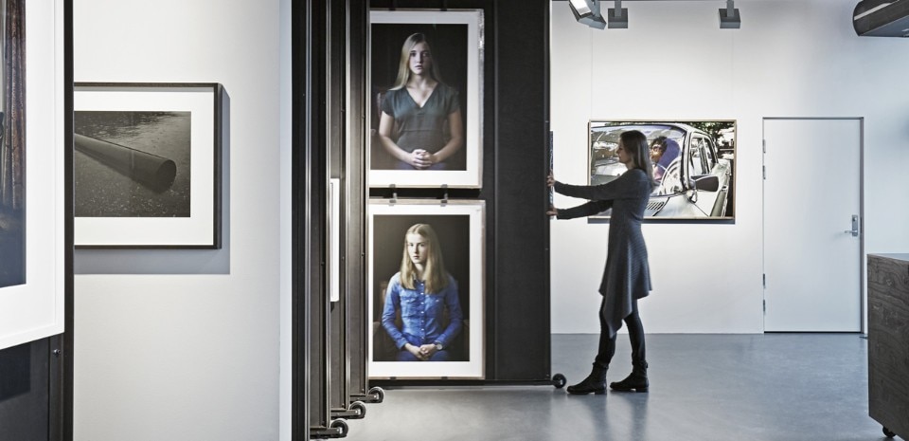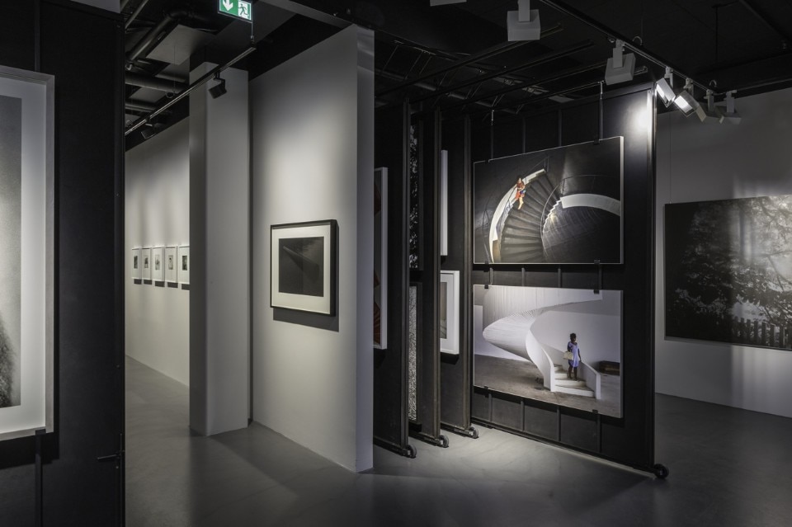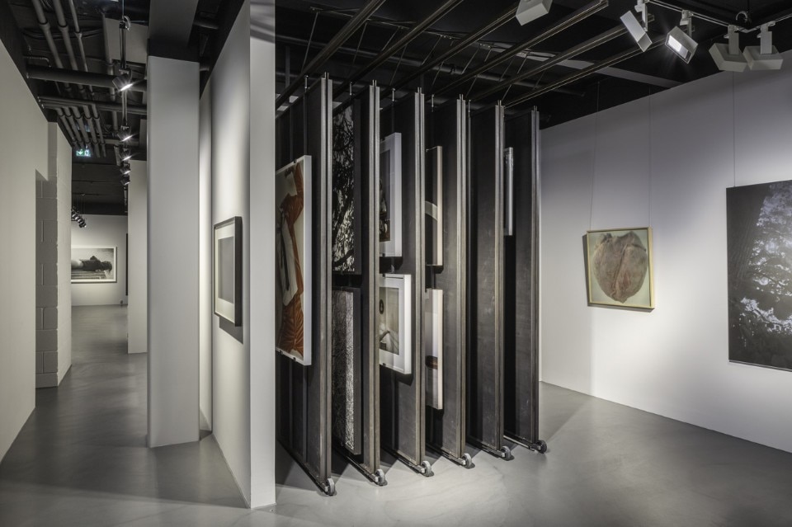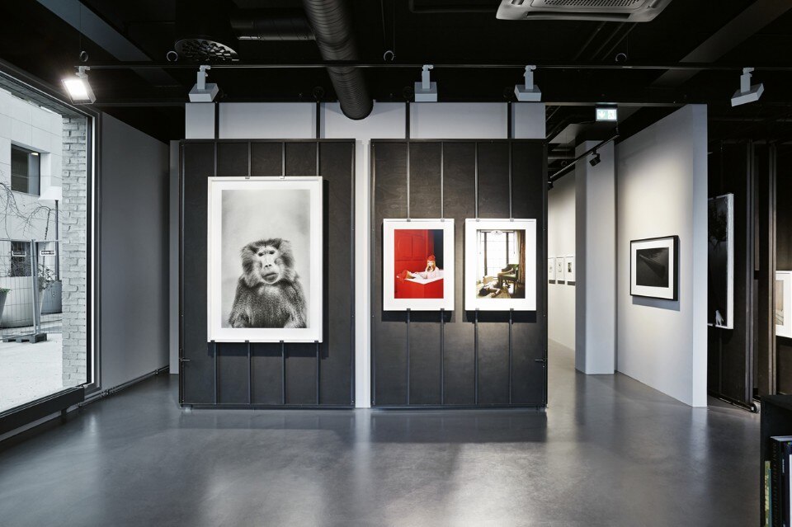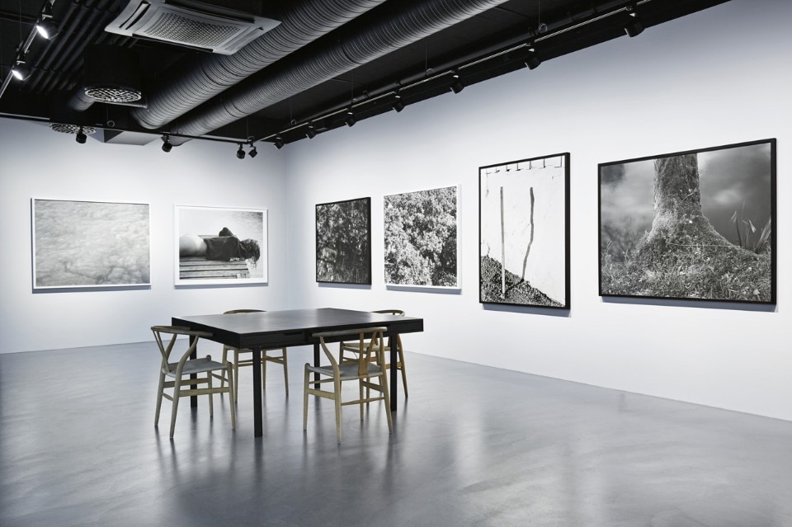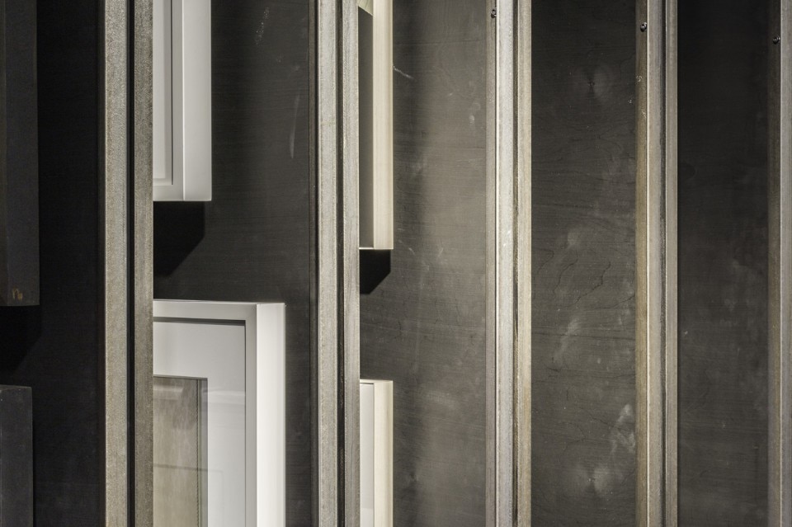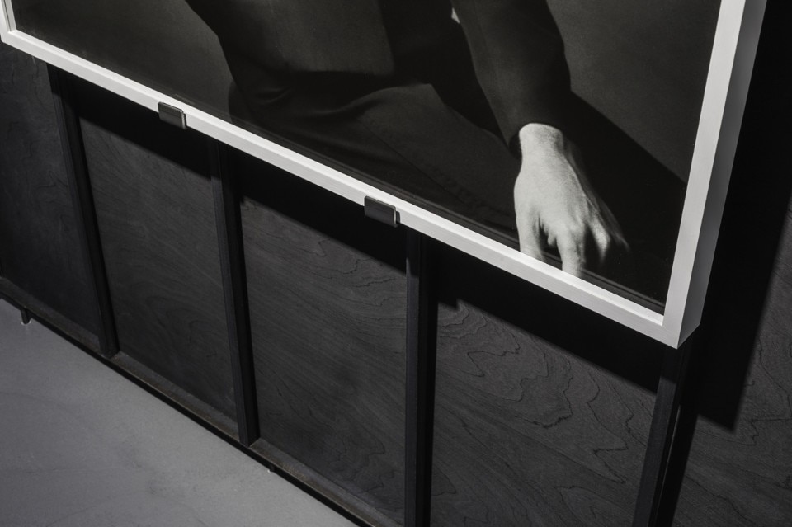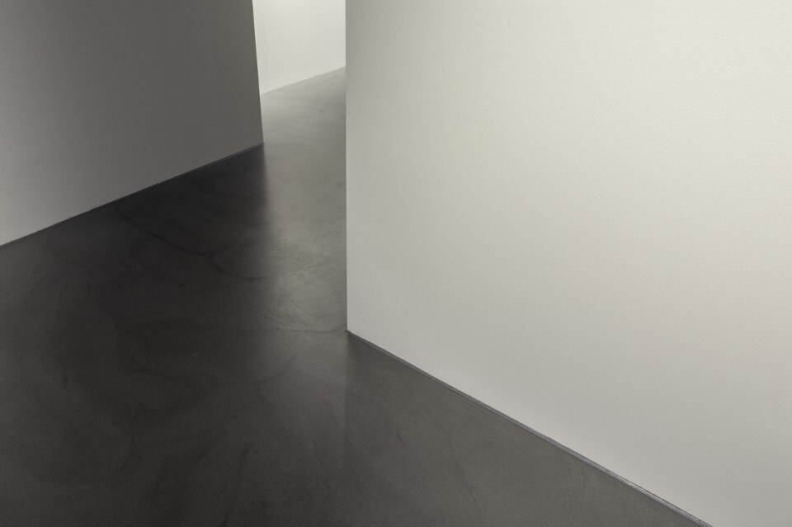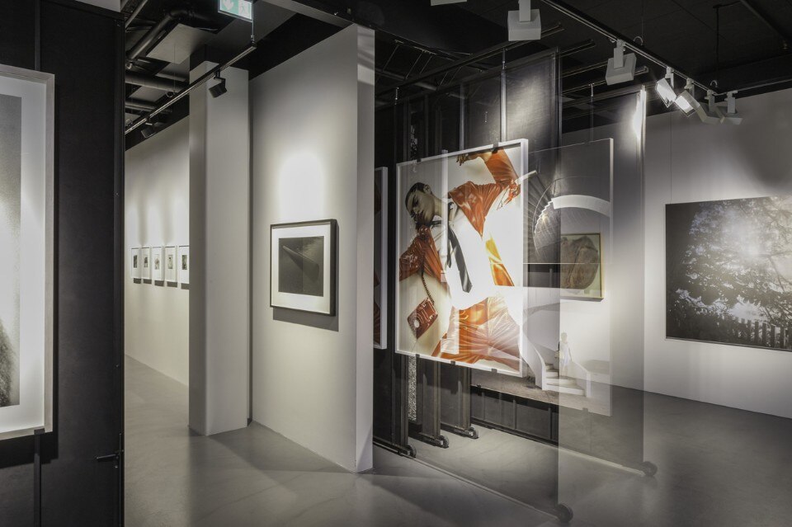
 View gallery
View gallery
The space is laid out as one open plan, creating a versatile and flexible gallery space. Two main rooms, Shoot Market and Shoot Gallery, are linked by a small passage and a centrally placed core. The core holds workplaces for employees and a small kitchen, while the passage function as a connecting element between the two main rooms, enabling a layout allowing for a duality of the program.
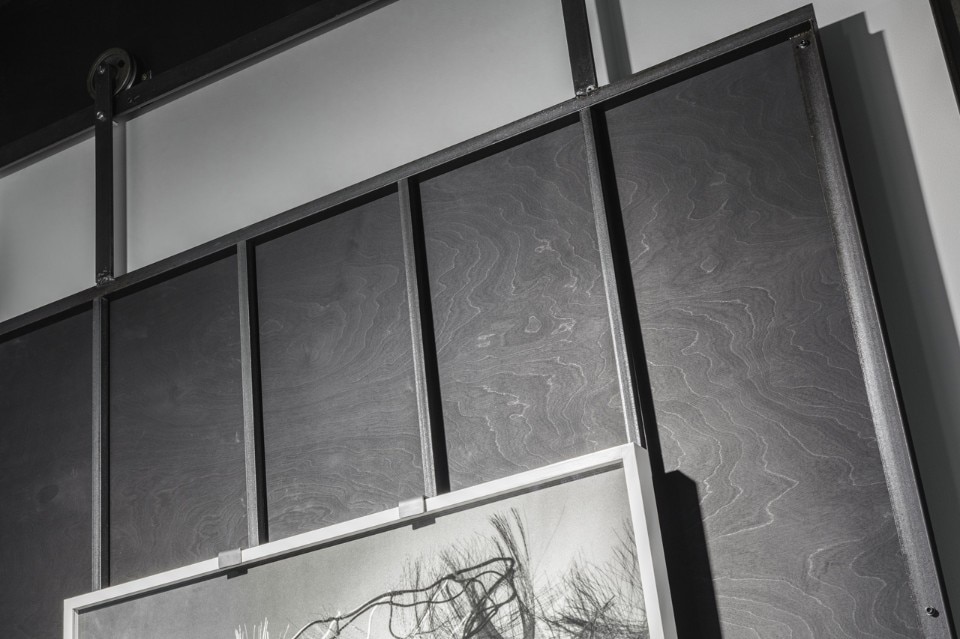
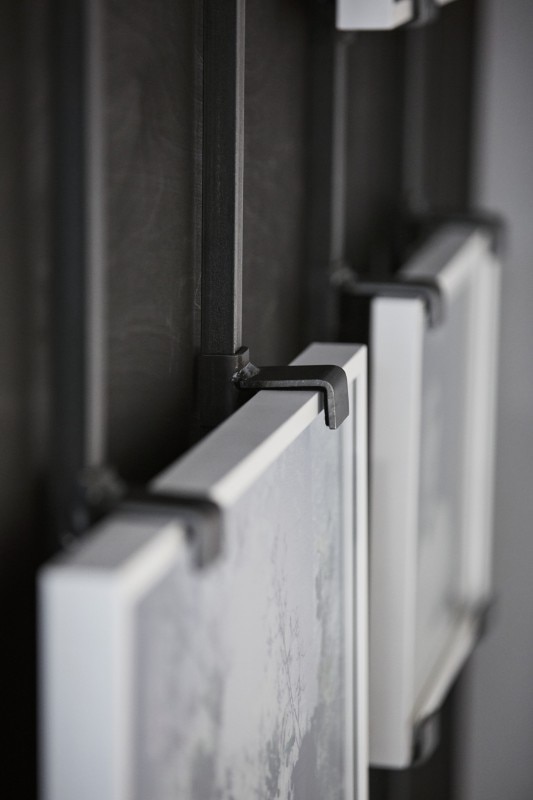
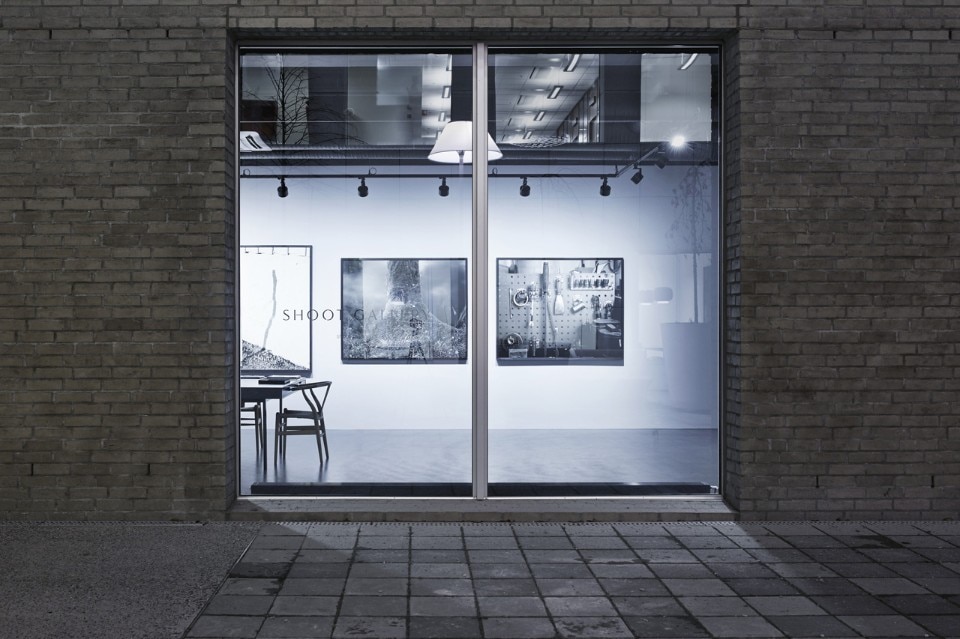
Shoot Gallery, Oslo, Norway
Program: art gallery
Architects: Snøhetta
Area: 184 sqm
Collaboration: Tintin Motor
Completion: 2016




