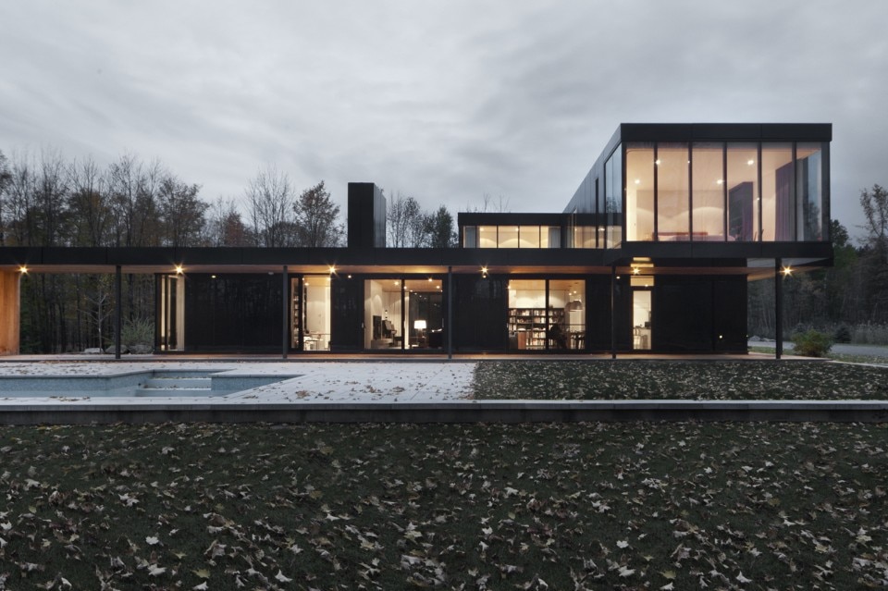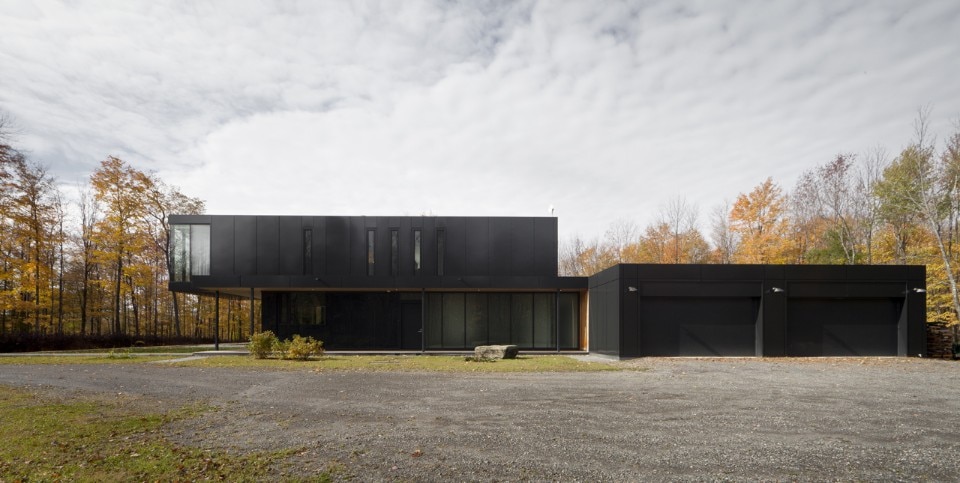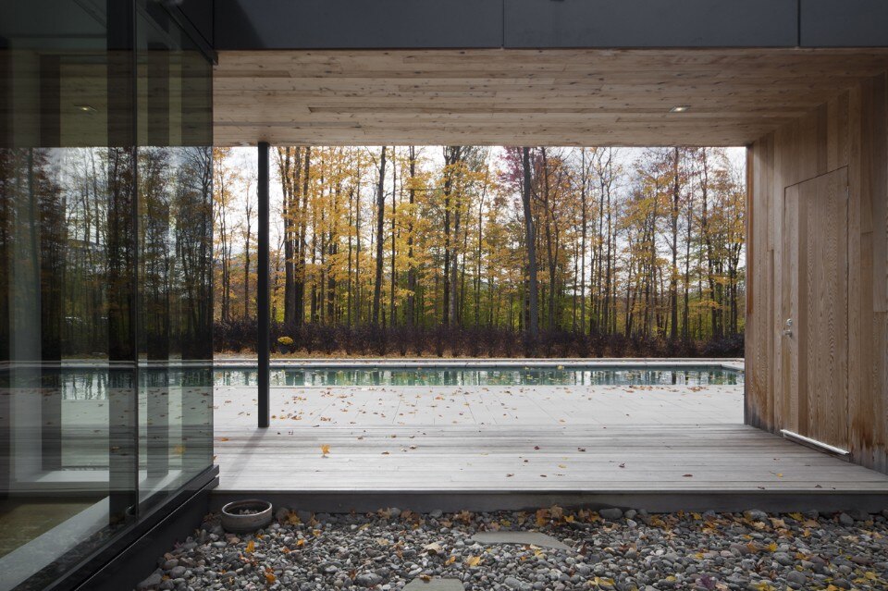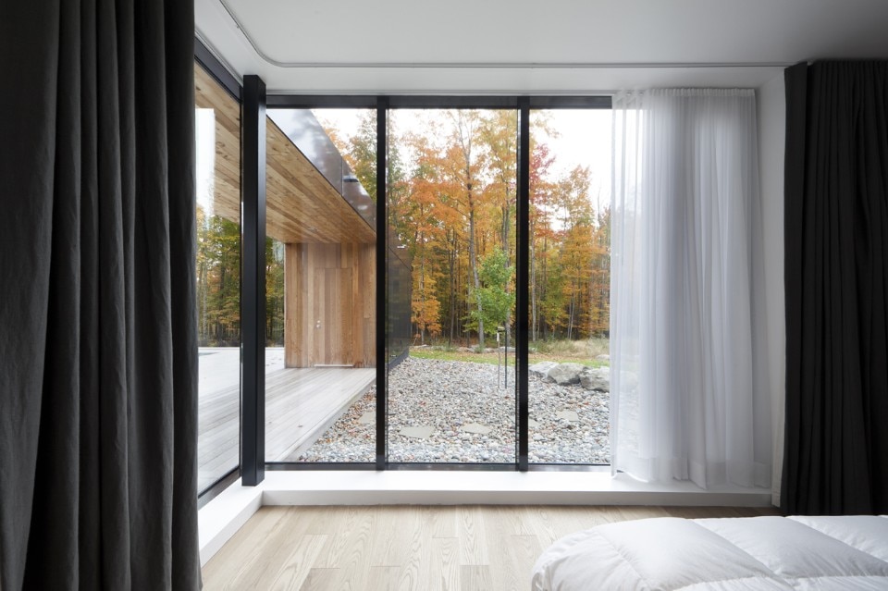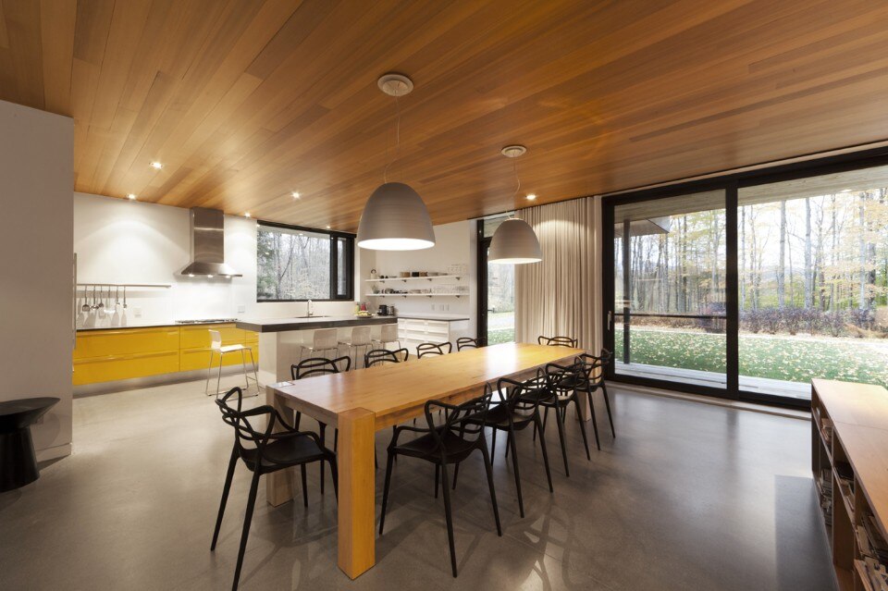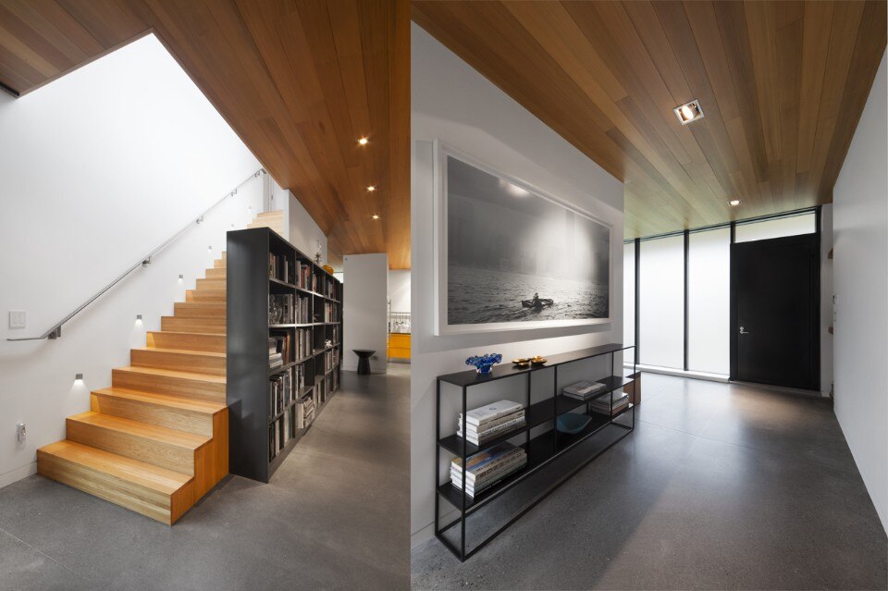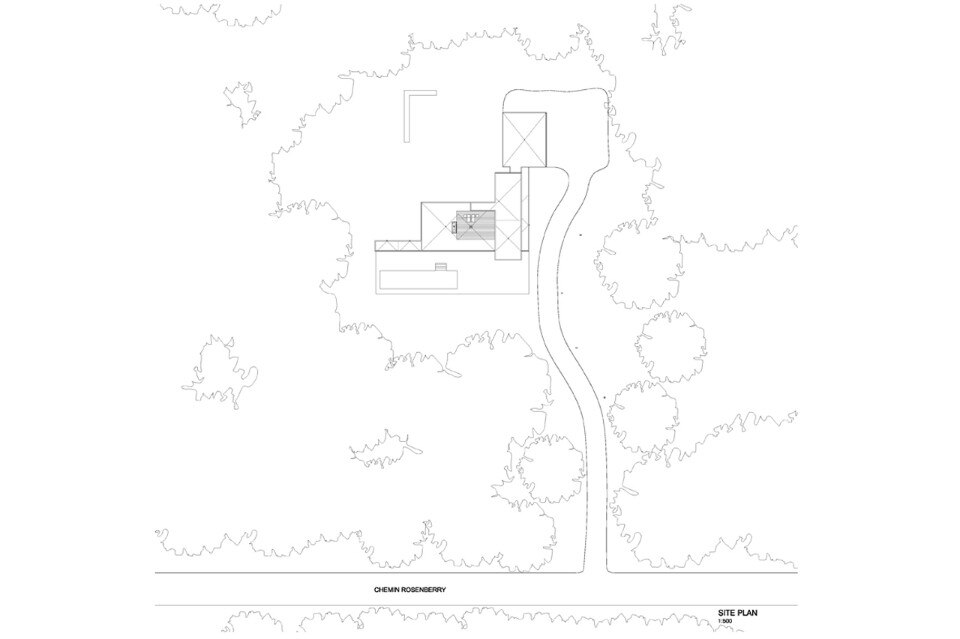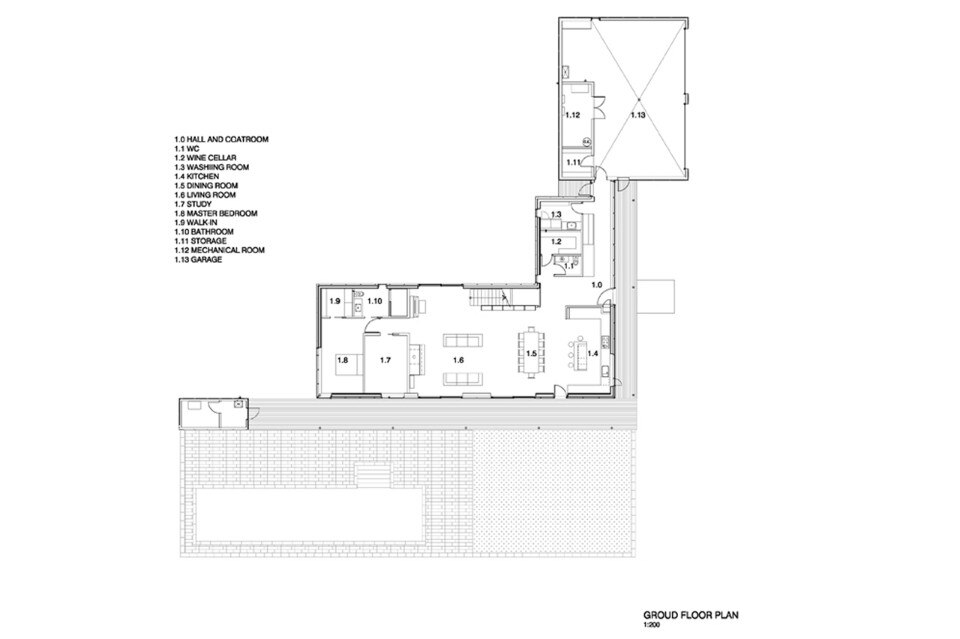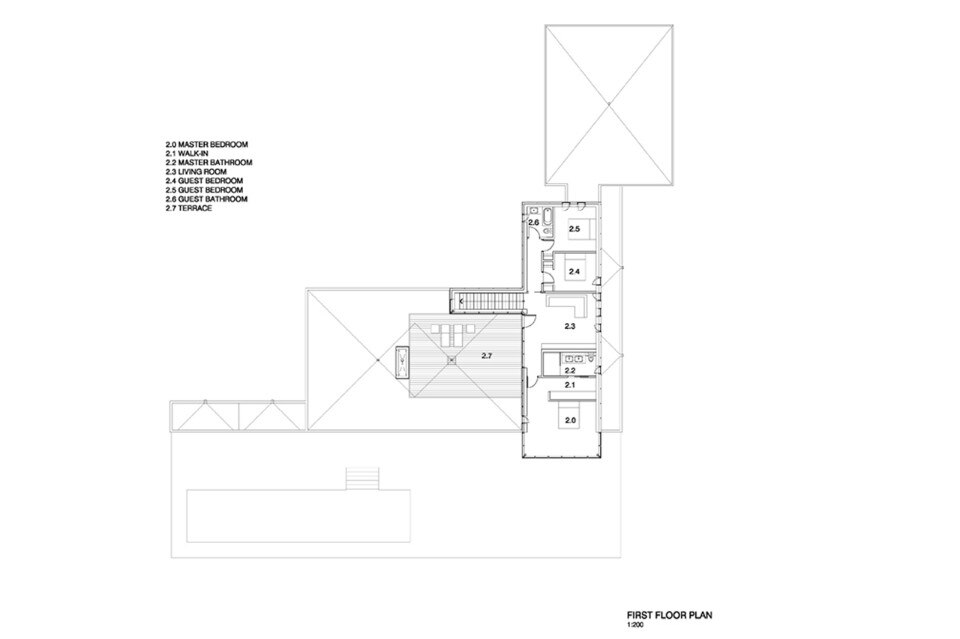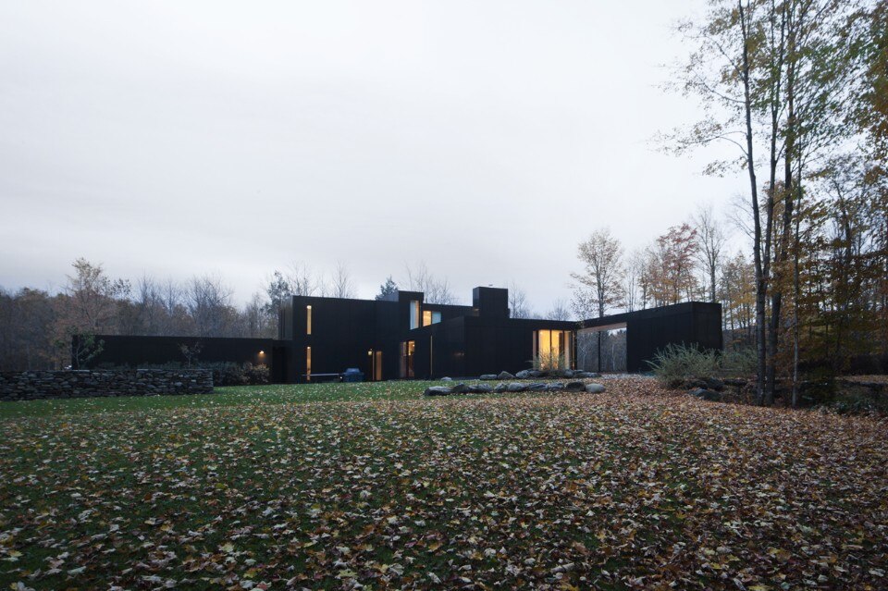
The layout of the house is developed among two wings disposed at right angle, in order to minimize noise transmission between the two floors, since the occupants will be living on very different daily rhythms, having to adapt to twelve hours of time zone separation.
On the ground floor of the west end of the building, the architects positioned the common areas, the kitchen, the dining room, the living room in a big open space and also the private rooms of the older generation.
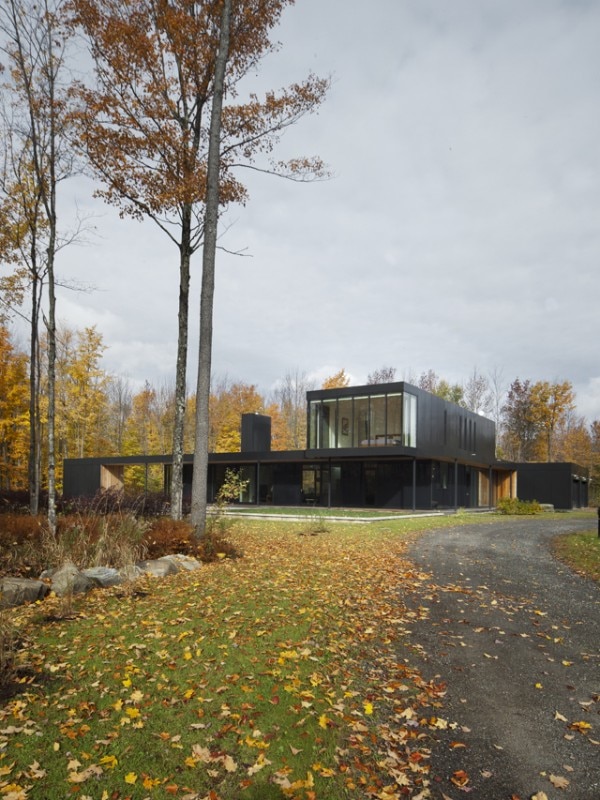
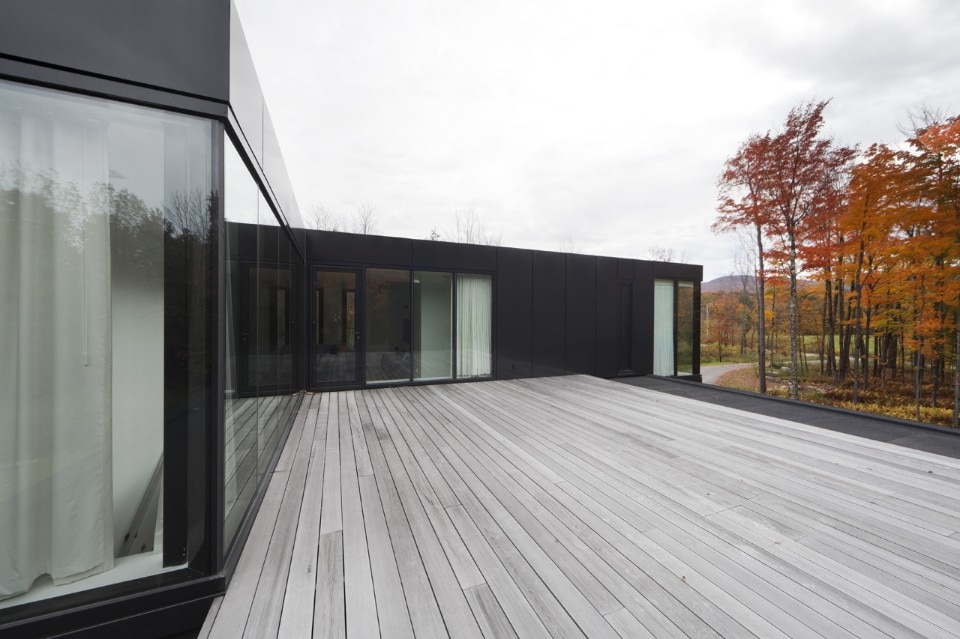
 View gallery
View gallery

FABG Architectes, Rosenberry residence, facade in black lacquered aluminium panels and cedar accents
Rosenberry residence, Sutton, Quebec
Program: residential building
Architects: FABG Architectes
Completion: 2016




