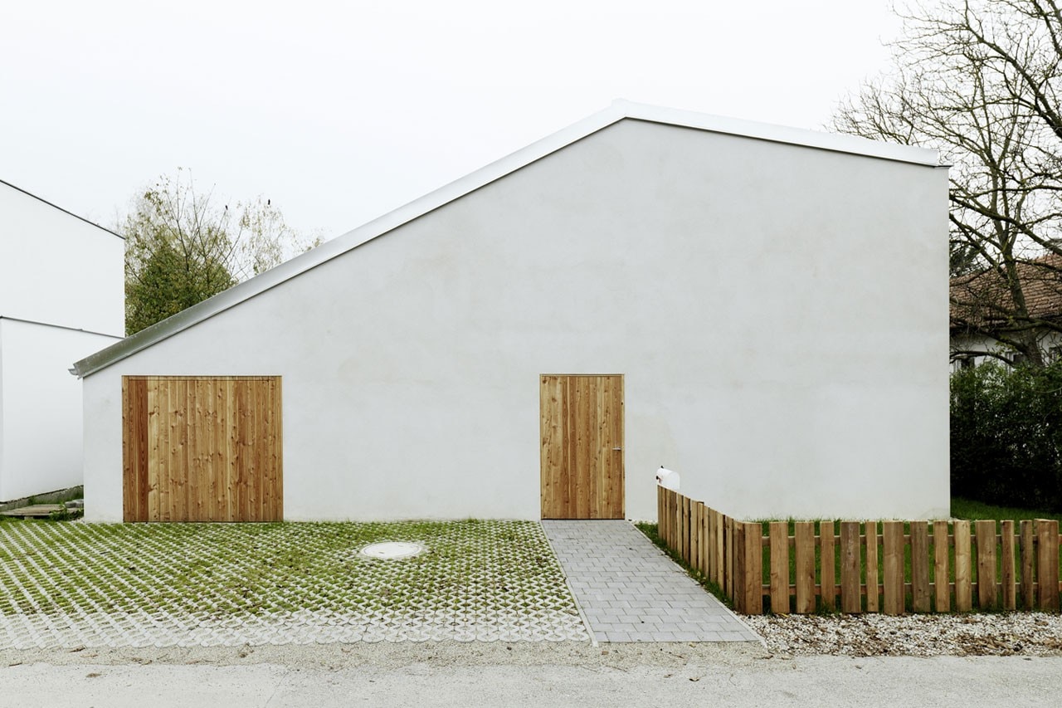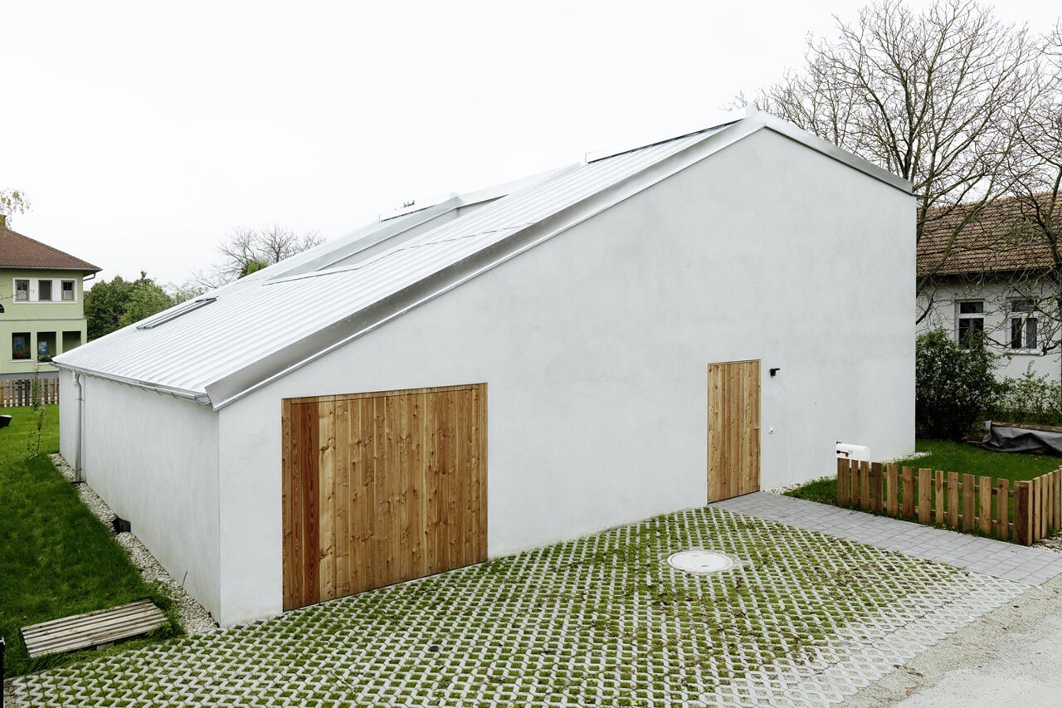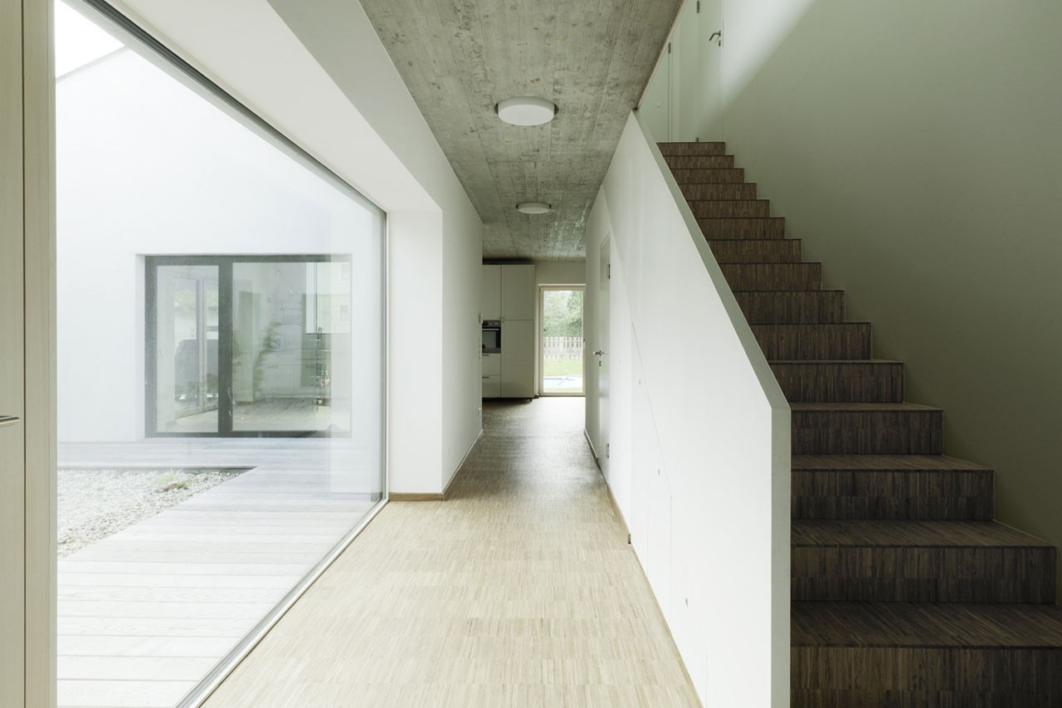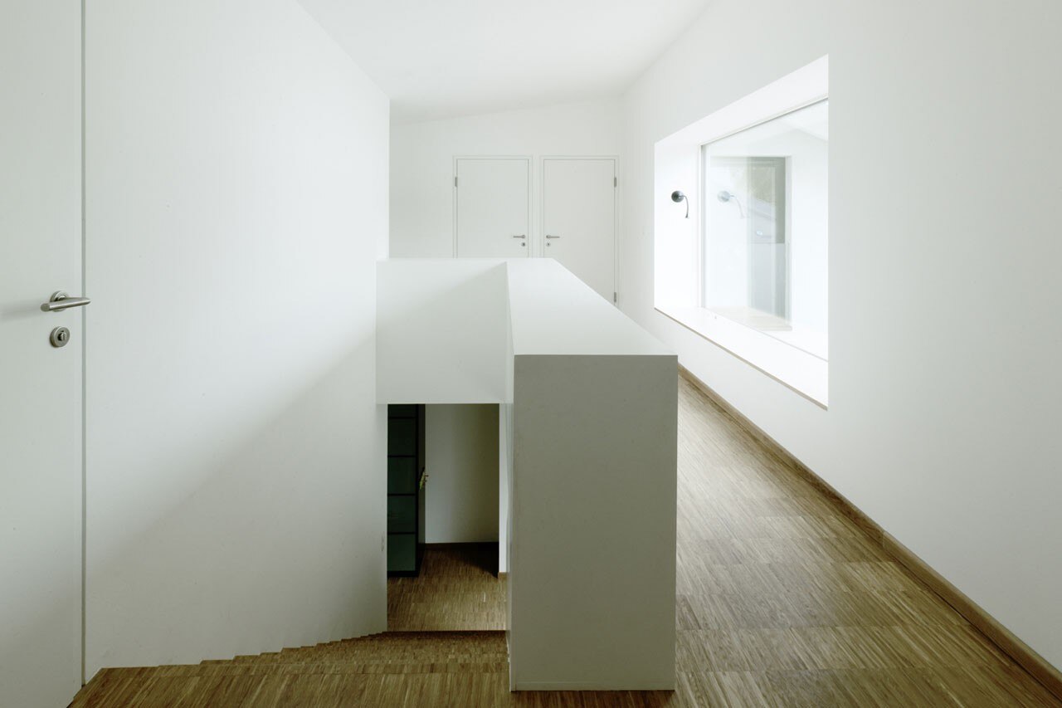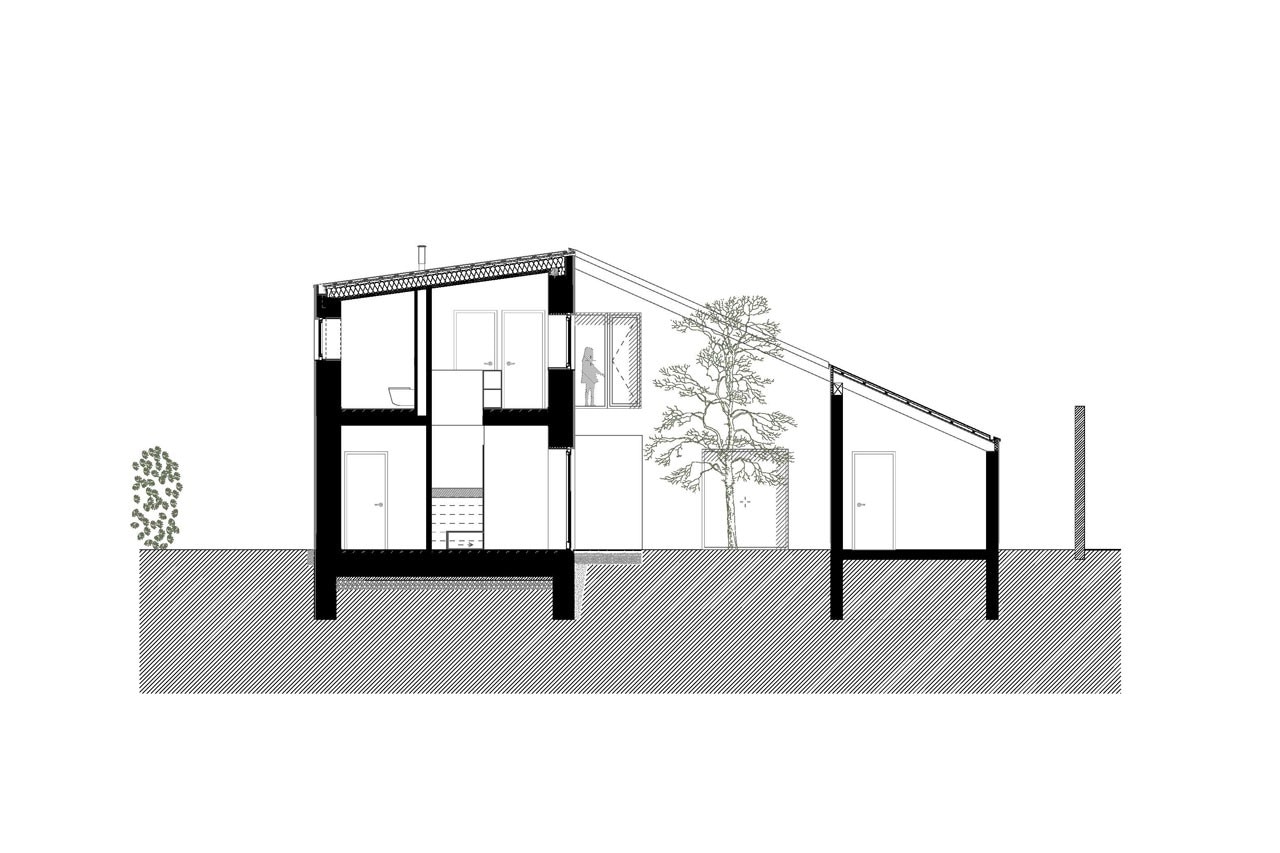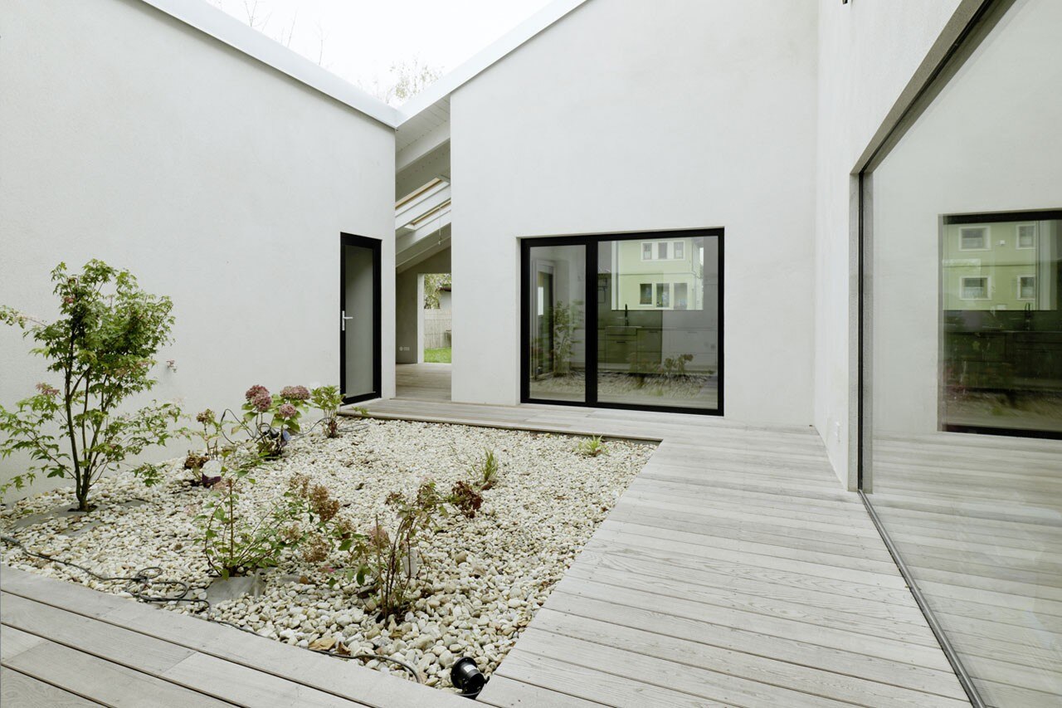
The L ‐ shaped floor plan offers diverse spatial relationships and creates an exciting space continuum around the patio together with garage and workshop. The double high kitchen forms the heart of the house and the covered terrace forms its generous continuation to the outside.
The workshop may be expanded to a small apartment in connection with the upper floor. The monolithic structure consists of 50 cm thick monolithic brick walls and ensures an optimal indoor climate without additional insulation.
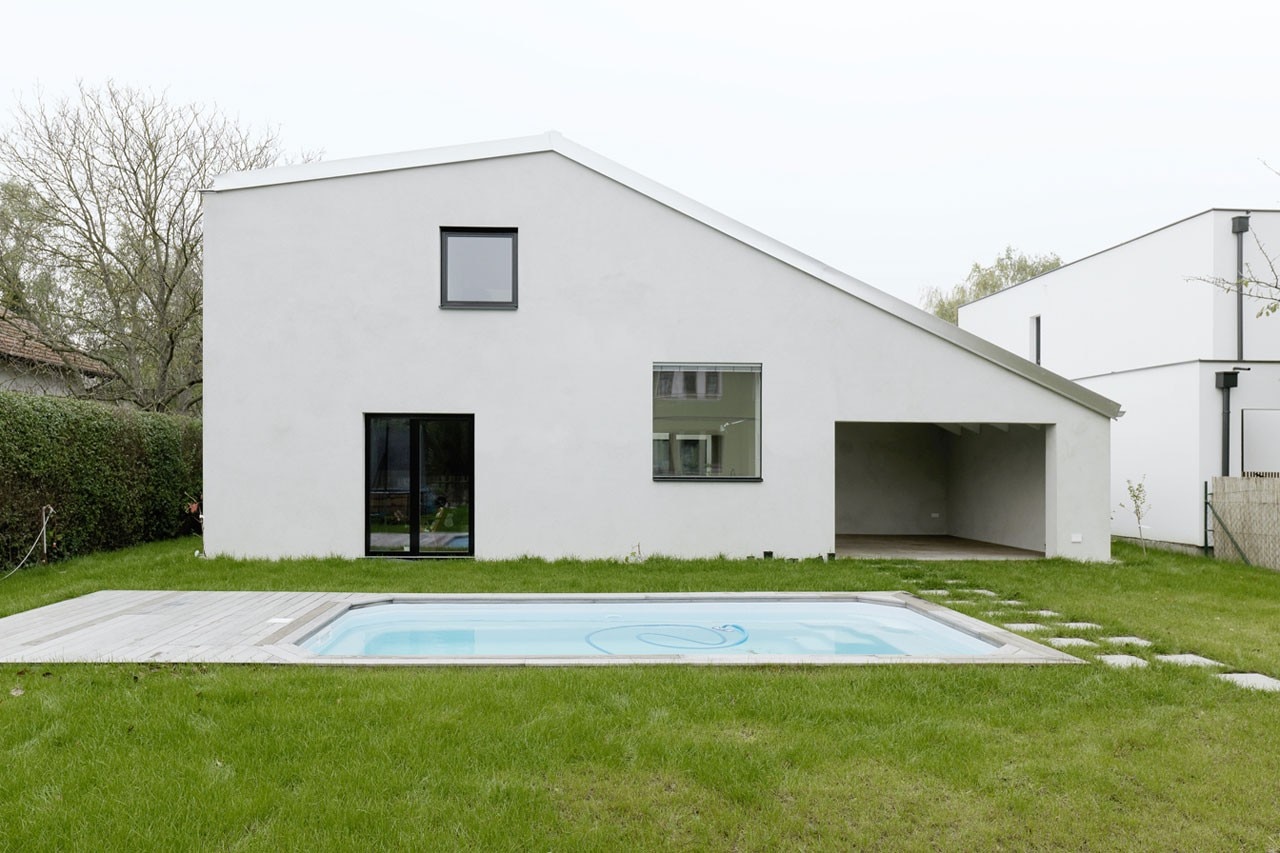
 View gallery
View gallery
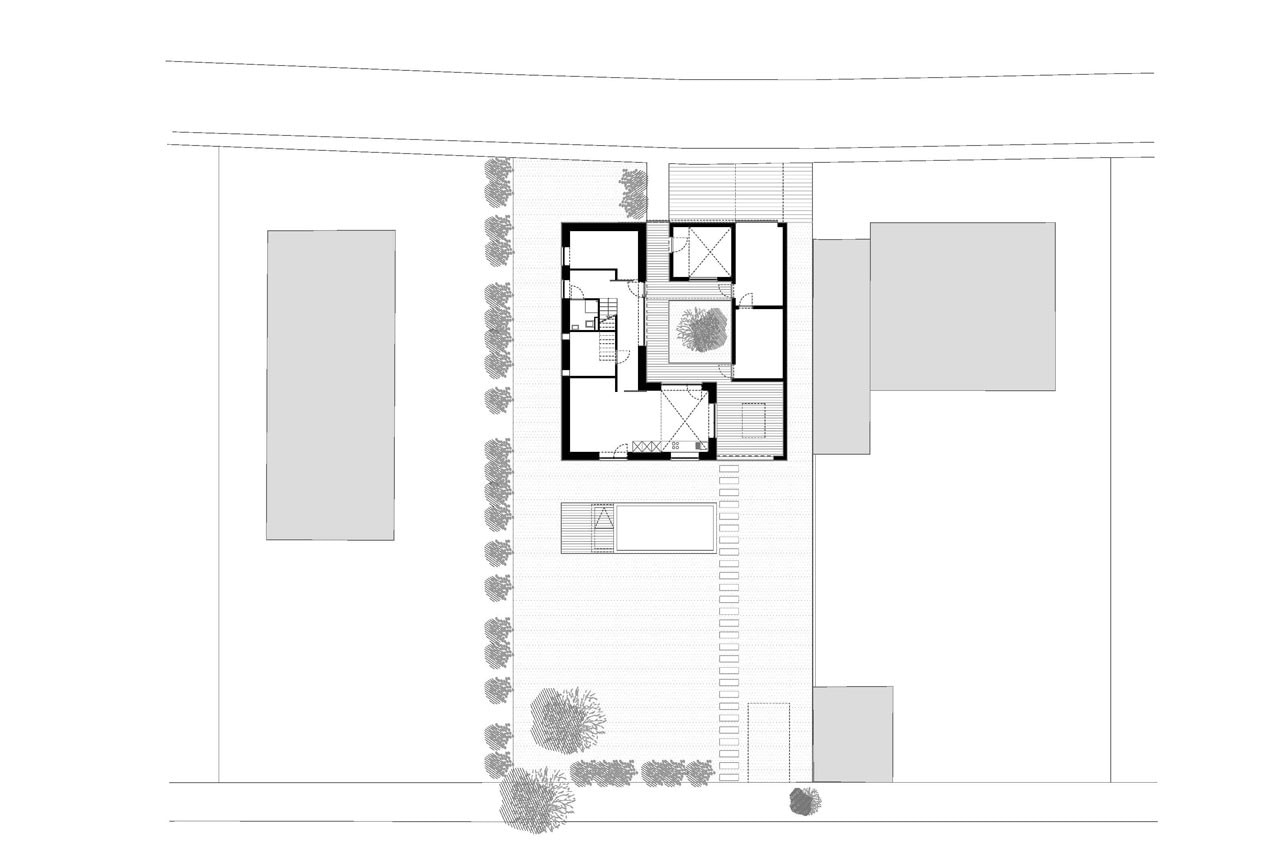
Triendl Und Fessler Architekten, Low Budget Brickhouse, Bisamberg, Vienna, Austria. Ground floor plan
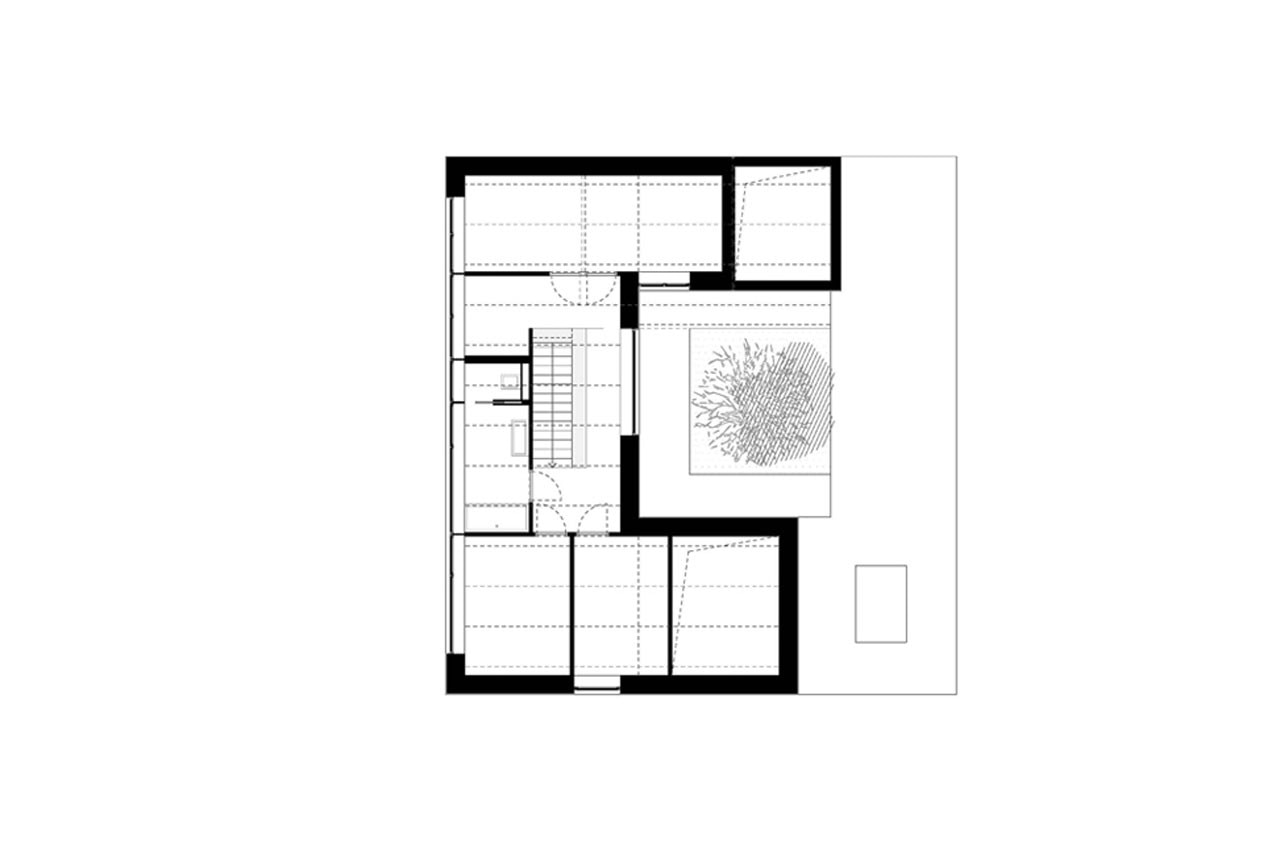
Triendl Und Fessler Architekten, Low Budget Brickhouse, Bisamberg, Vienna, Austria. First floor plan
Low Budget Brickhouse, Bisamberg, Vienna, Austria
Program: single-family house
Architects: Triendl Und Fessler Architekten
Project management: Bernadette Luger
Employees: Jakob Poppinger
Area: 140 sqm
Completion: 2015


