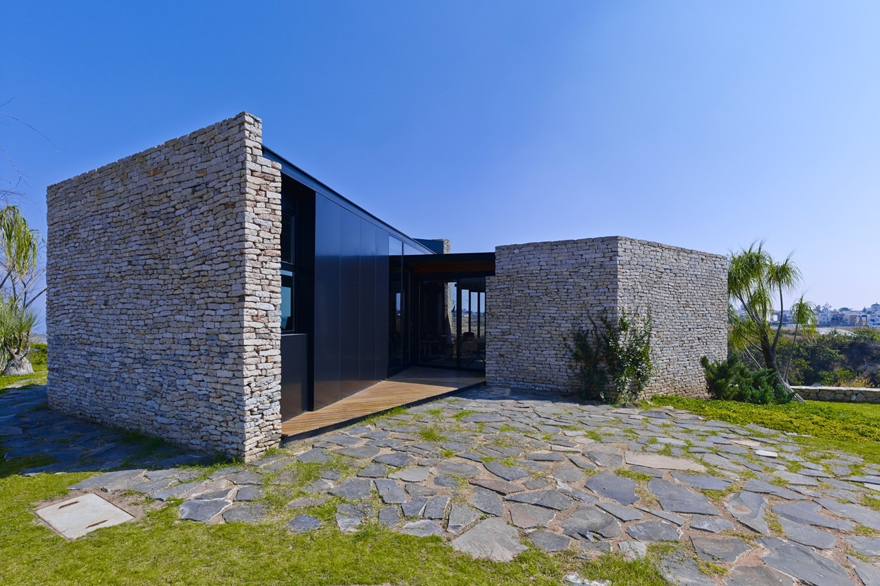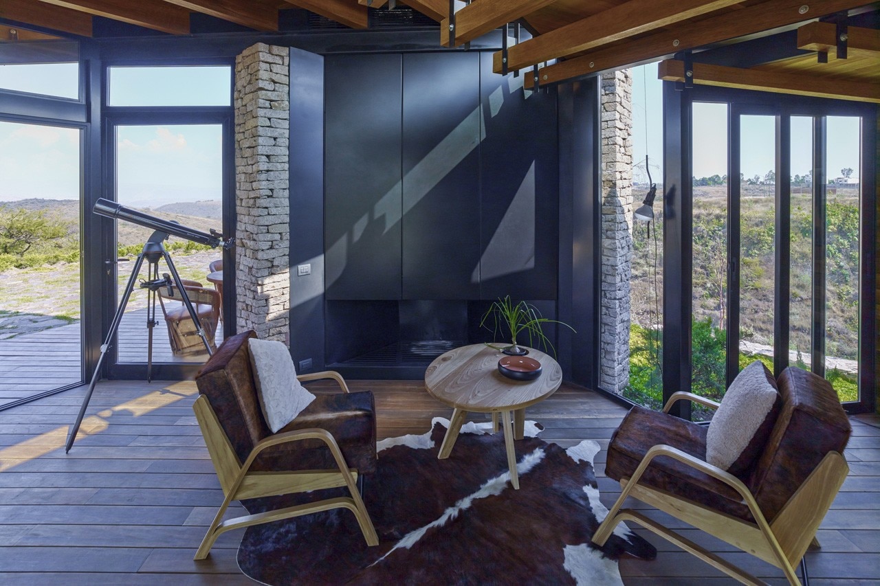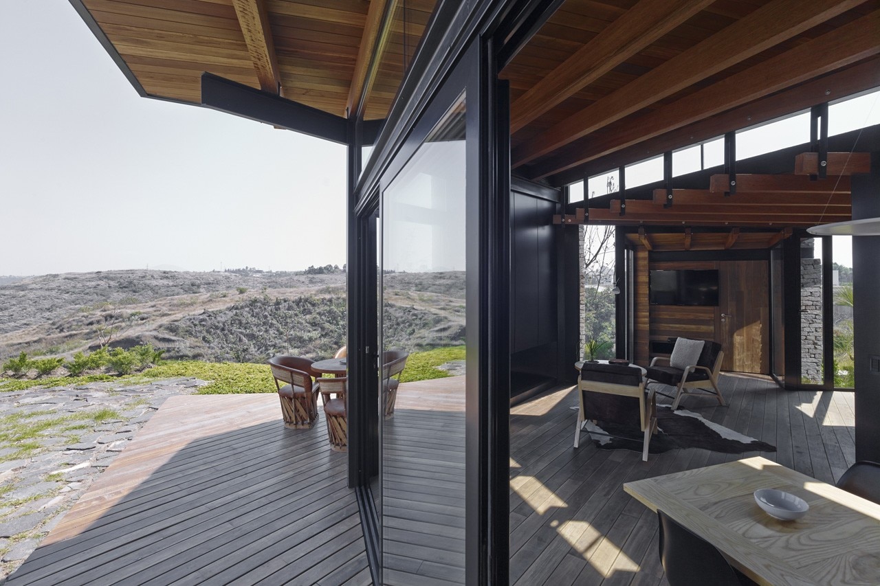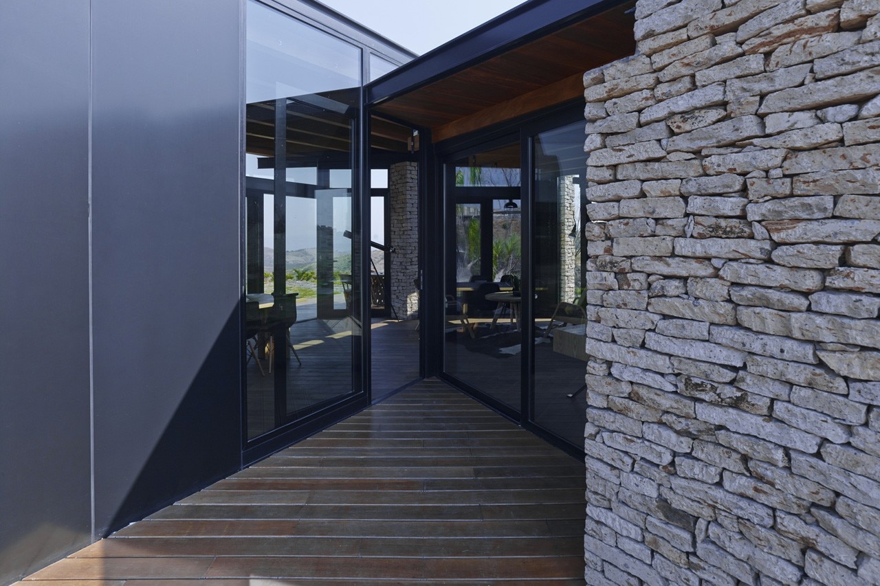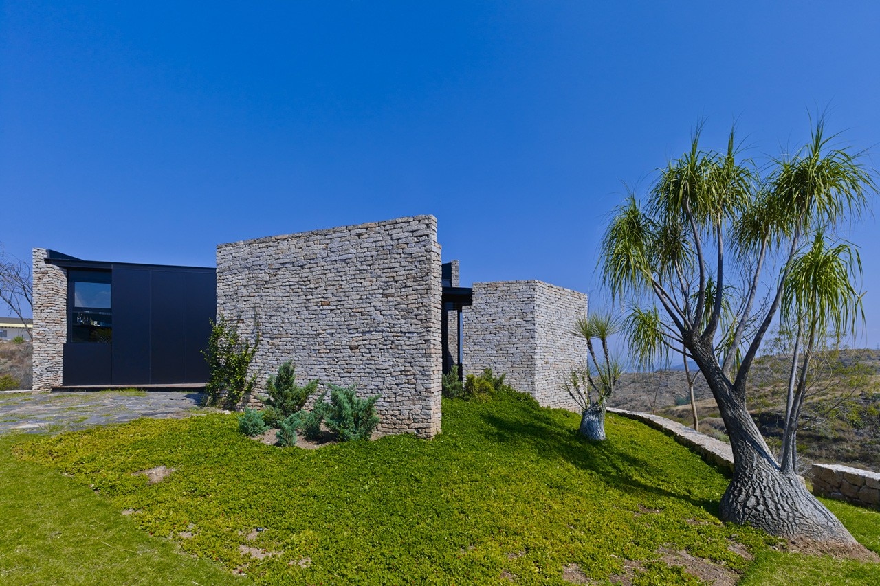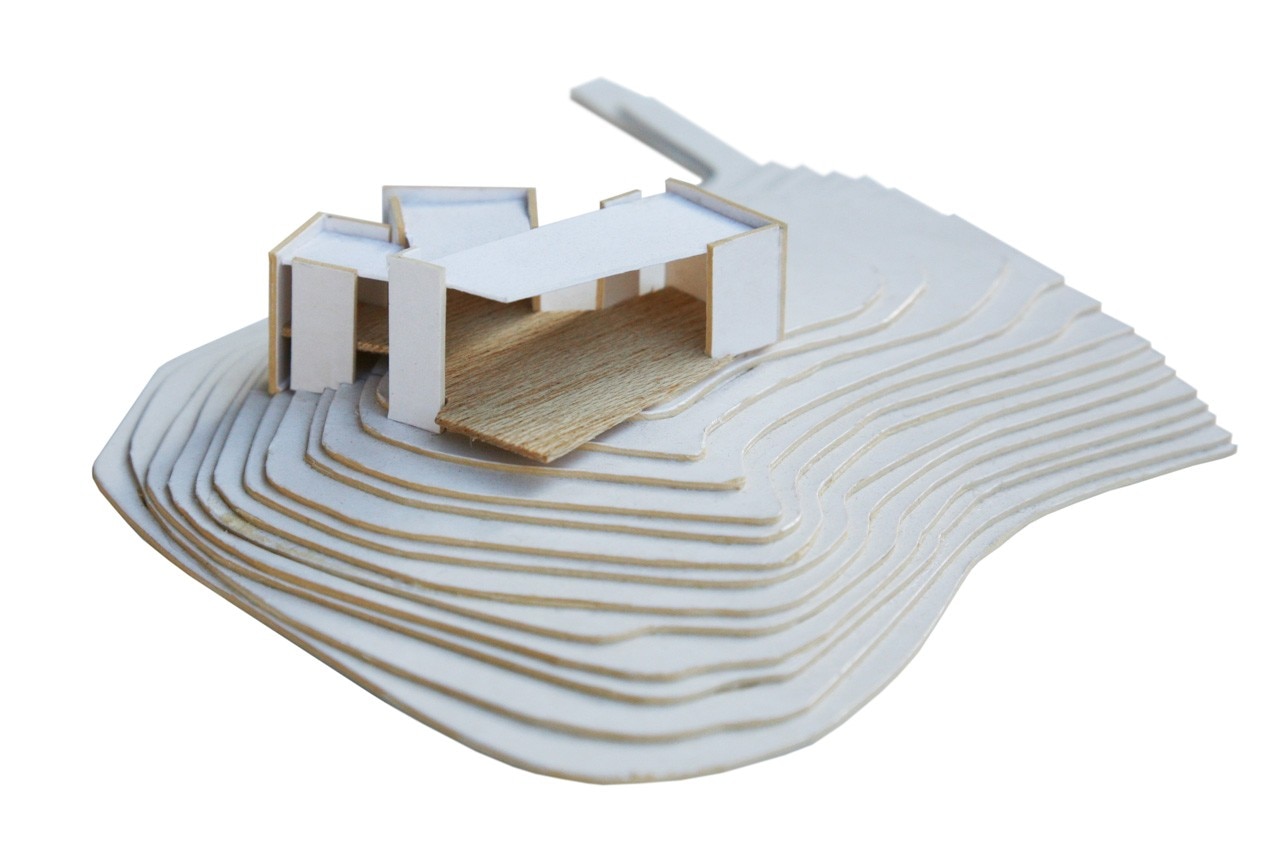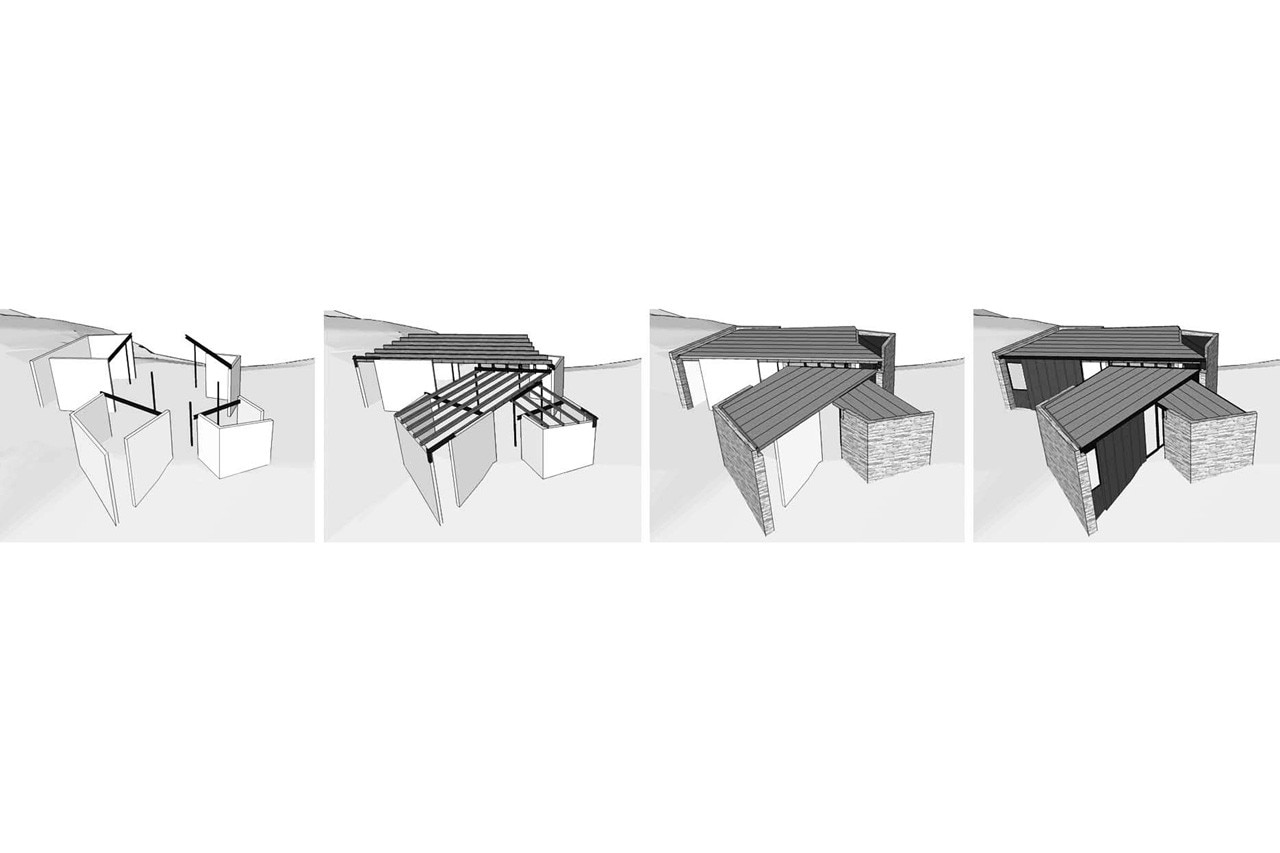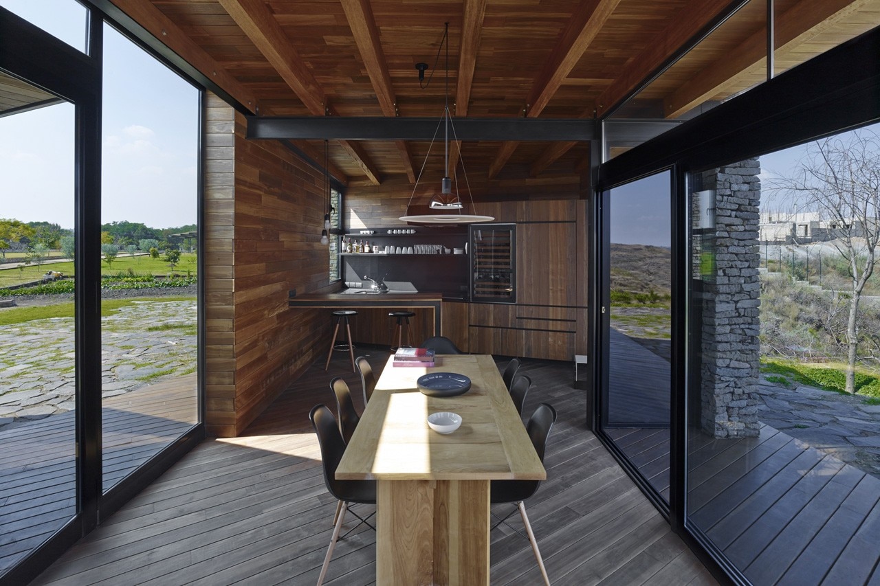
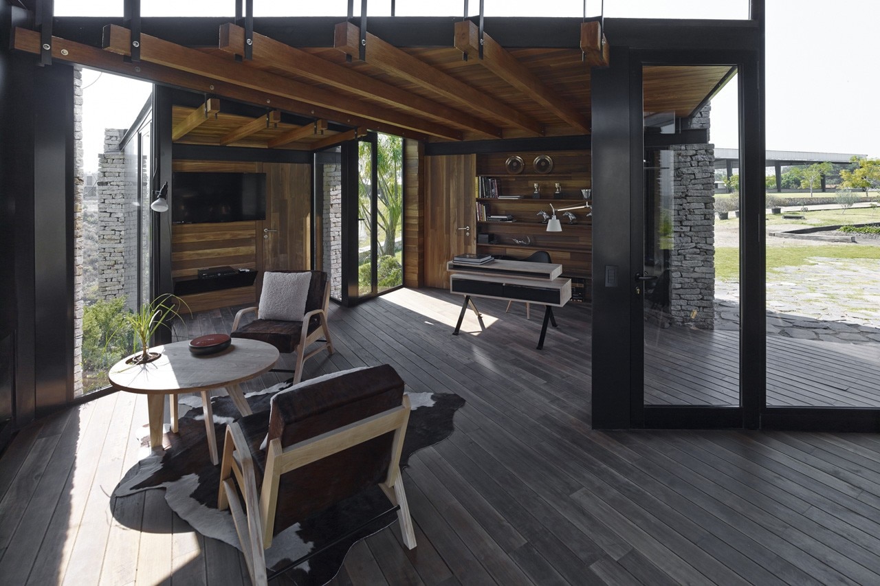
The structure is composed of wooden beams arranged parallel to the longest part of the house, transforming the roof into a set of coffered ceilings which explain well the rotation of the modules and provide a sense of spaciousness.
Although when seen from the exterior the summerhouse may seem dim and small, the effect when inside is quite the opposite – of spaciousness and brightness. The objective was to create timelessness and comfort. Nearly all the furniture has been specially designed for this project.
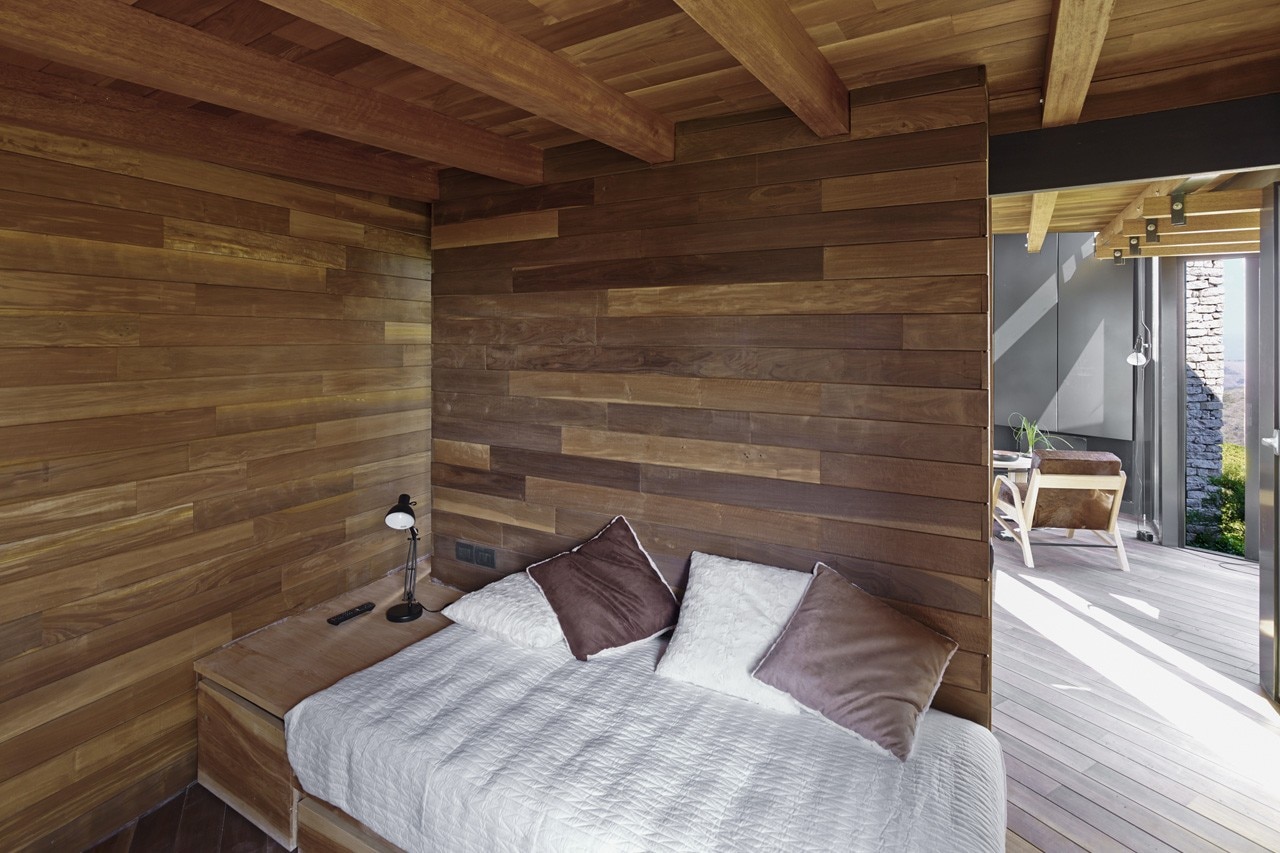
 View gallery
View gallery
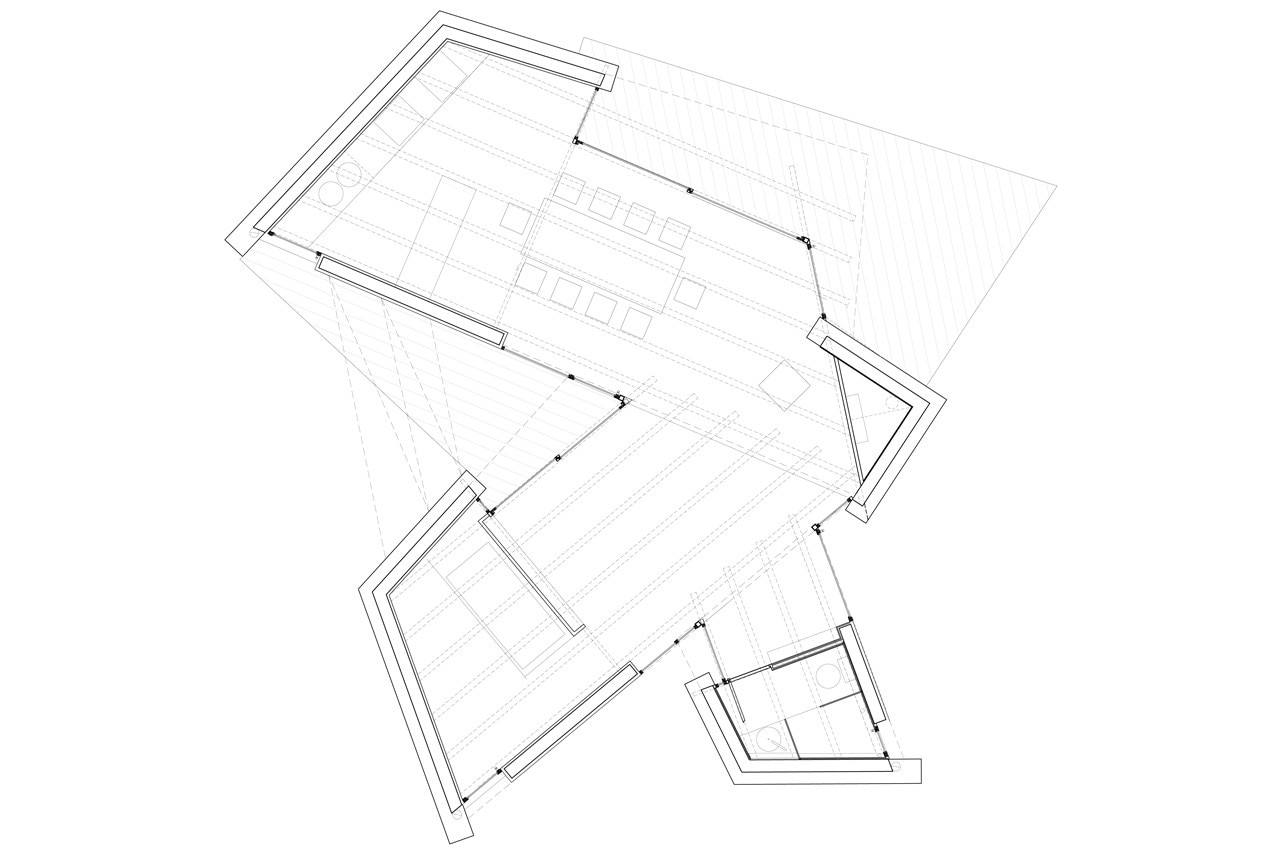
X:\\02.Arxiu projectes\\096_Río Blanco\\PLANOS\\RIO BLANCO_PLANTA PLANTA \(1\)
Carme Pinós Desplat, Pabellón Rio Blanco, plan
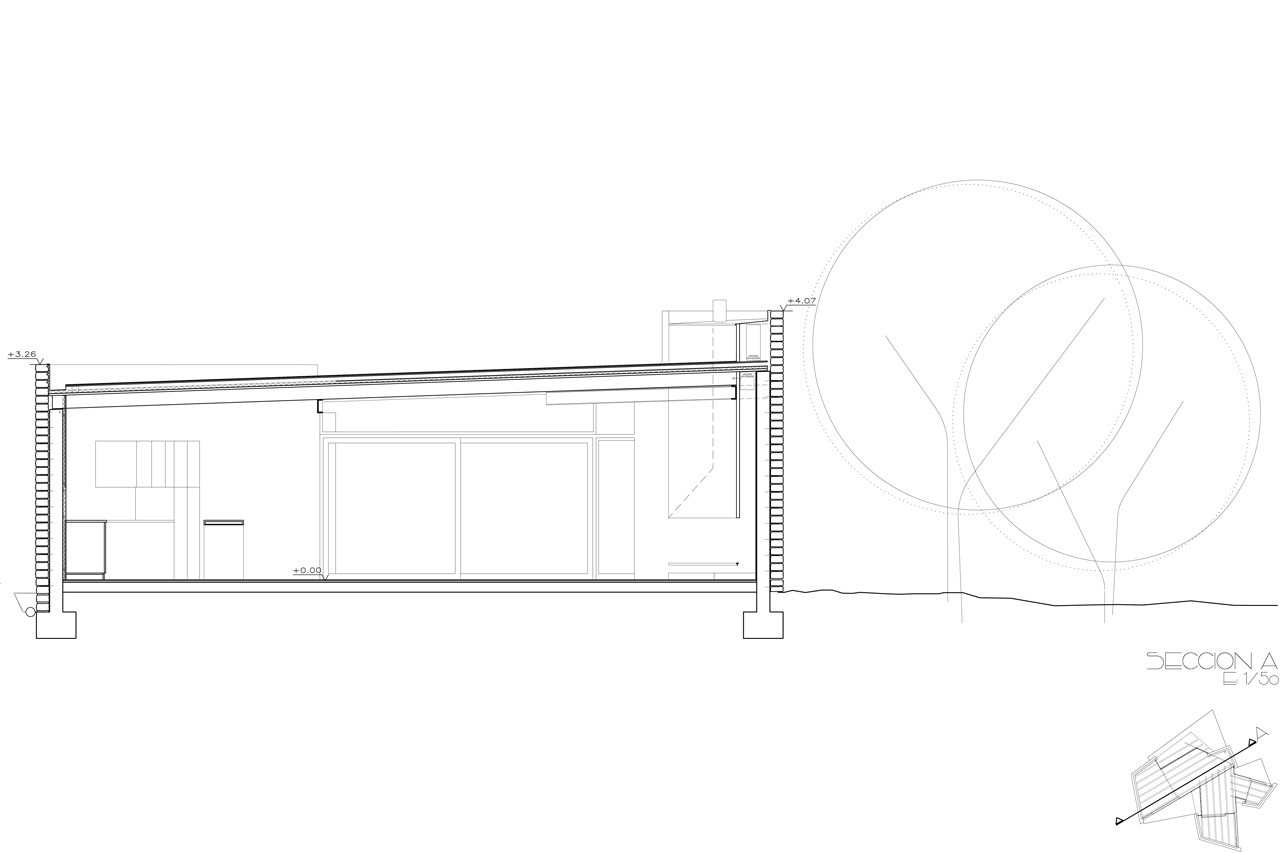
X:\Libro 2012\seccion 5 Realizaciones\5.17. Rio Blanco\PLANOS\DWG\RIO BLANCO_SECCIONES SEC_LONG (1)
Carme Pinós Desplat, Pabellón Rio Blanco, section

X:\Libro 2012\seccion 5 Realizaciones\5.17. Rio Blanco\PLANOS\DWG\RIO BLANCO_SECCIONES SEC_TRANS (1)
Carme Pinós Desplat, Pabellón Rio Blanco, section
Pabellón Rio Blanco, Guadalajara, Mexico
Program: single-family house
Client: private
Architect: Carme Pinós Desplat
with: Juan-Antonio Andreu, Elsa Marti, Holger Hennefarth
and the collaboration of: Diego Quirarte
Area: 75 sqm
Completion: 2013


