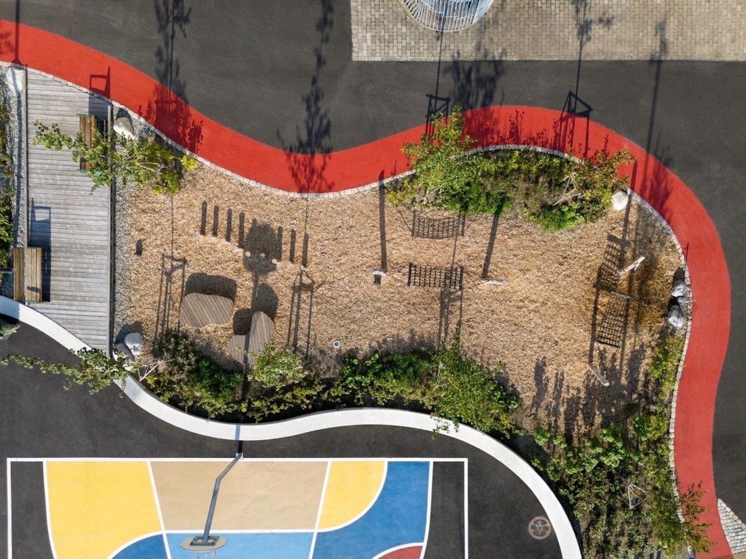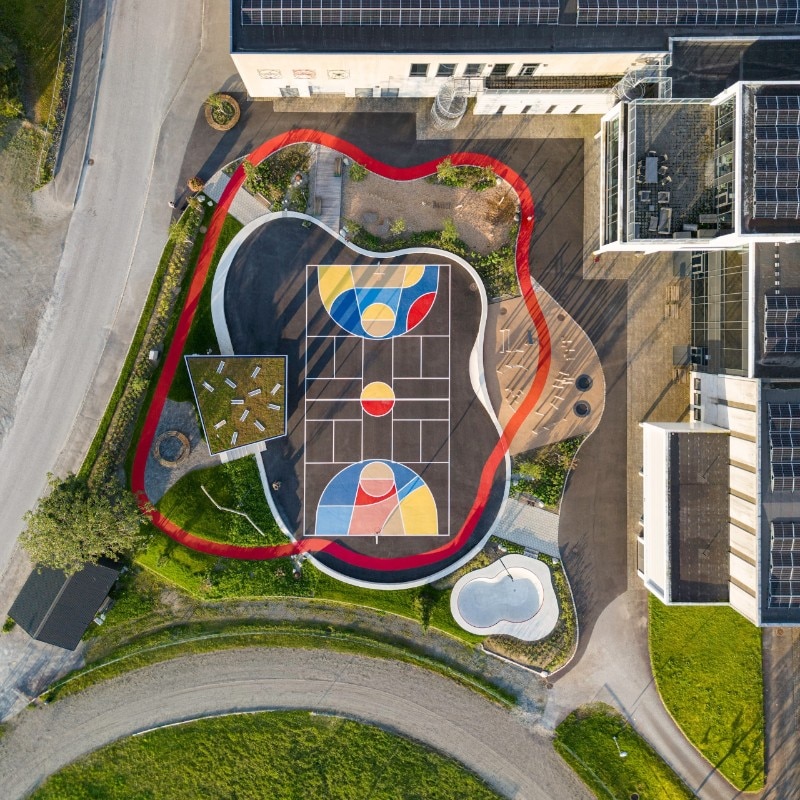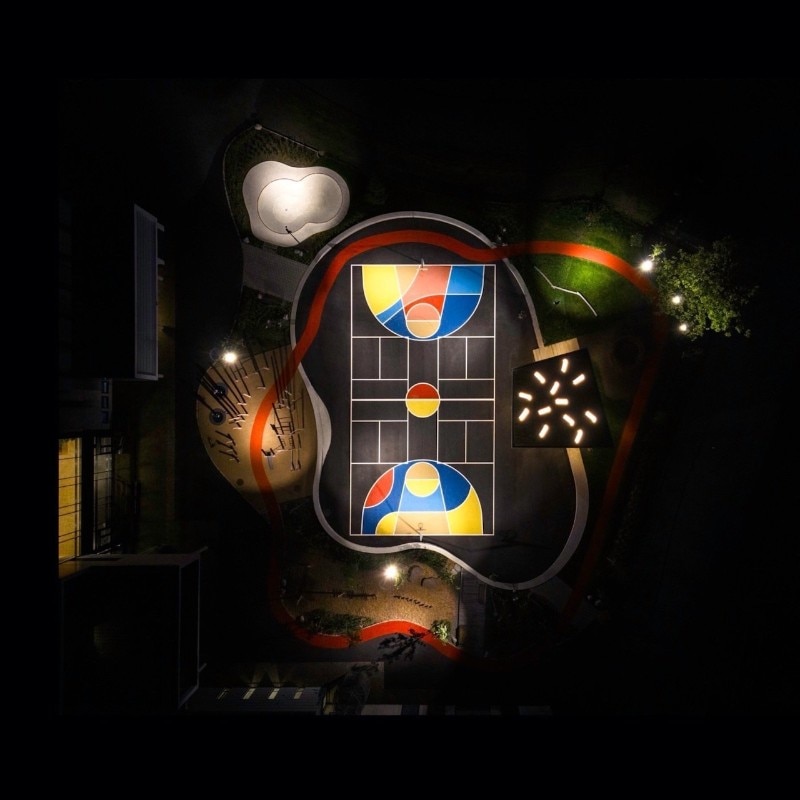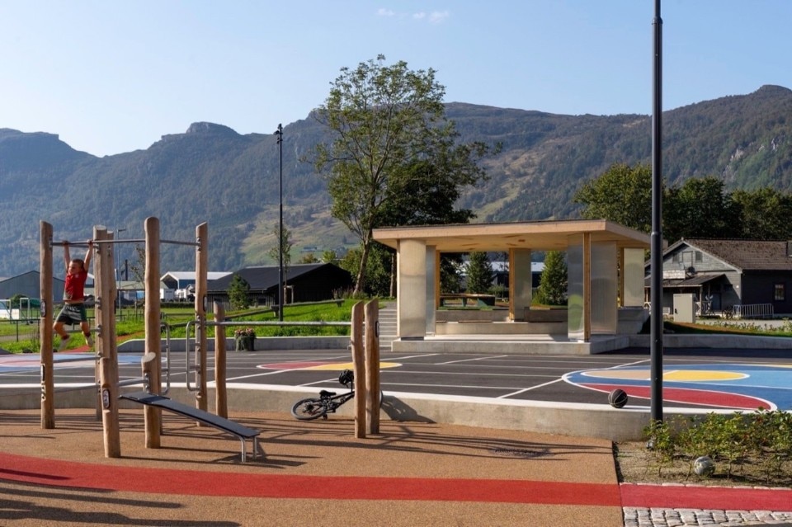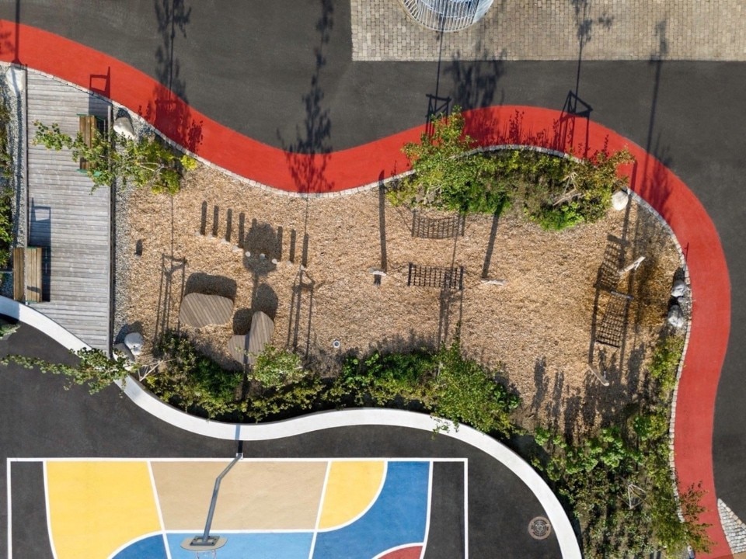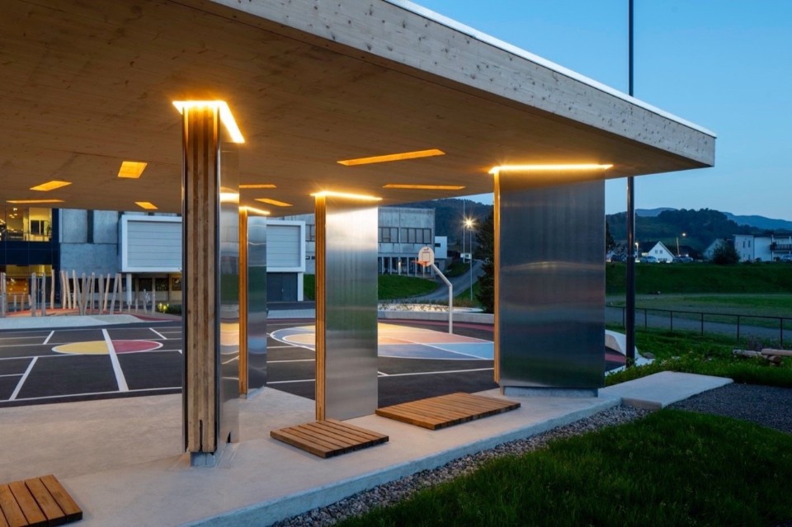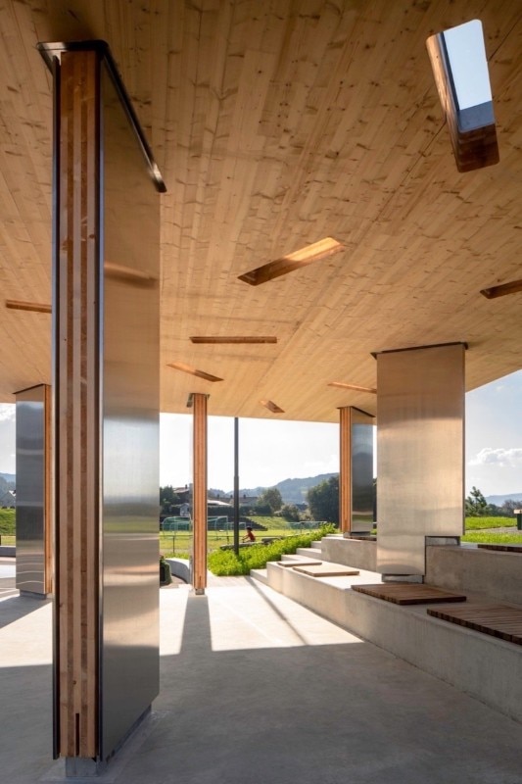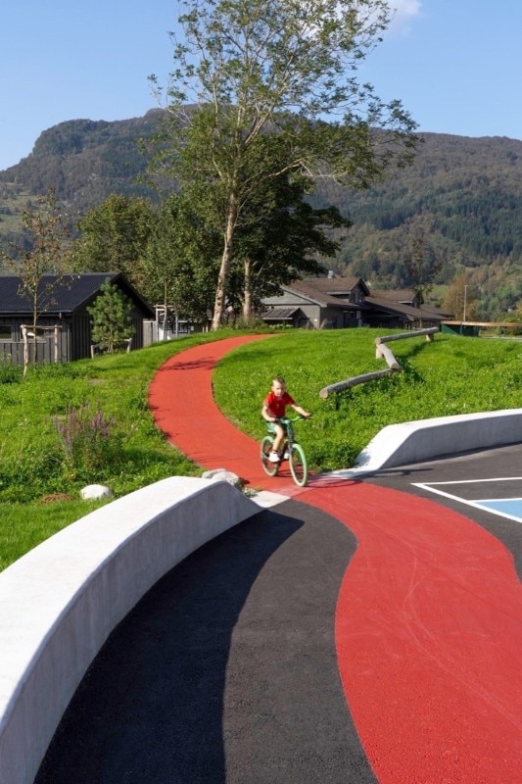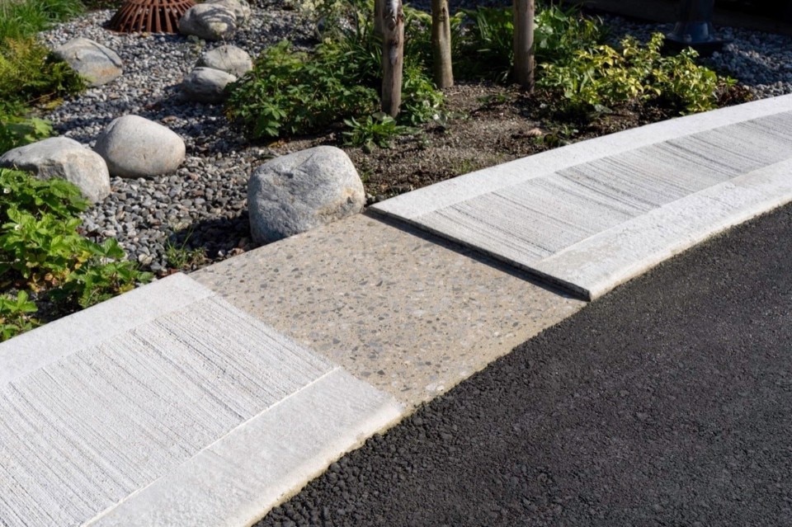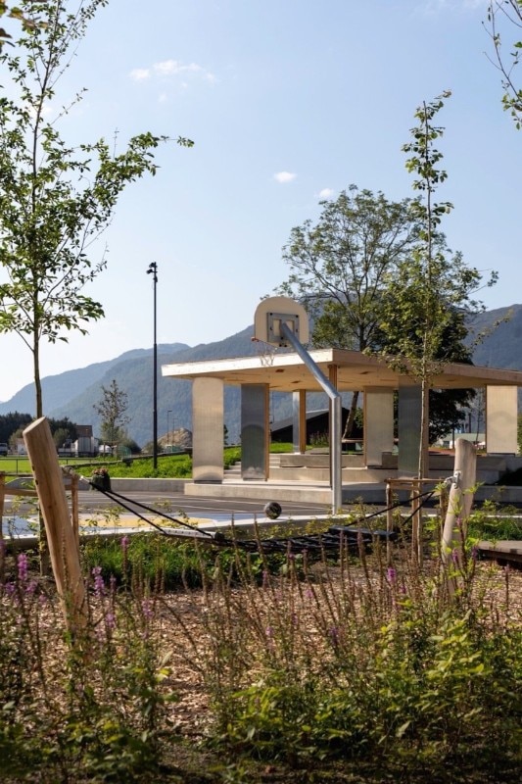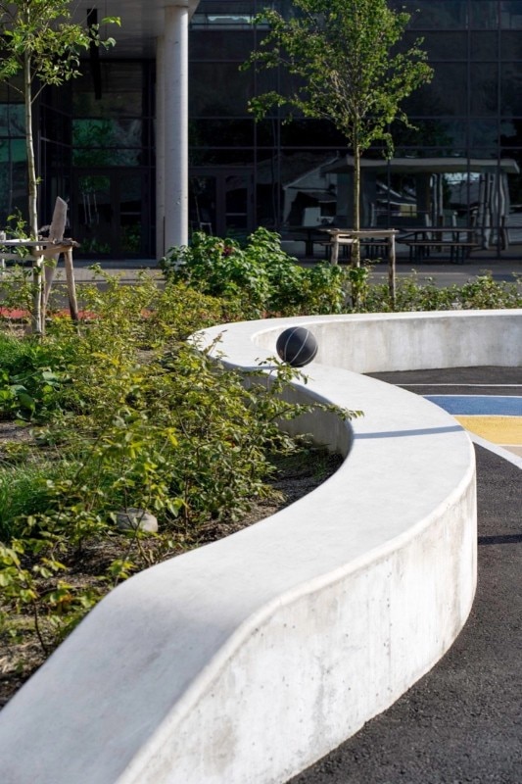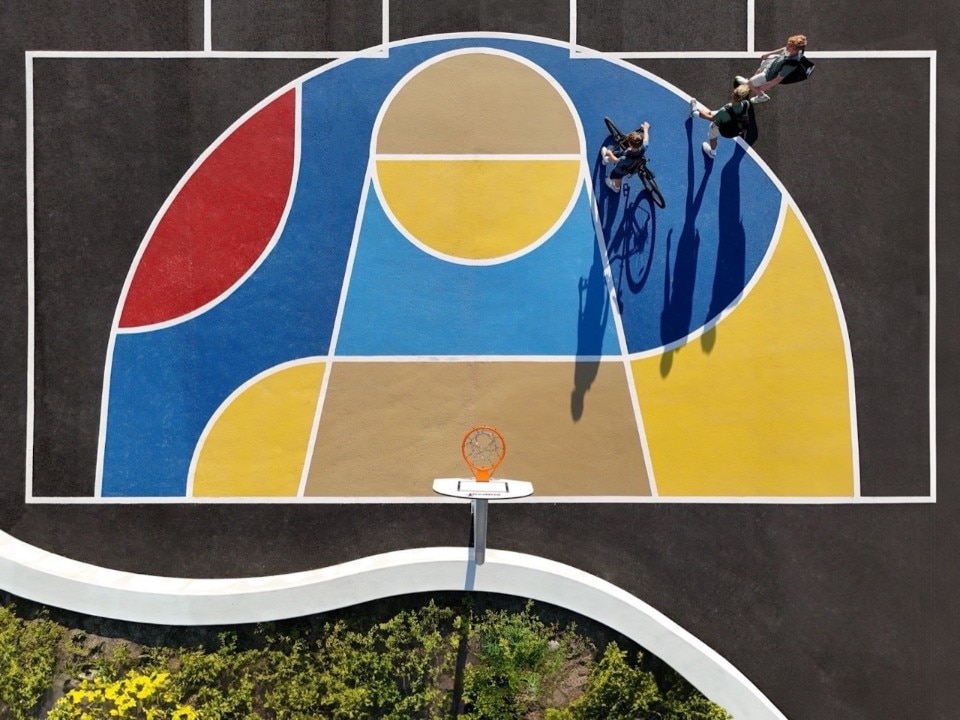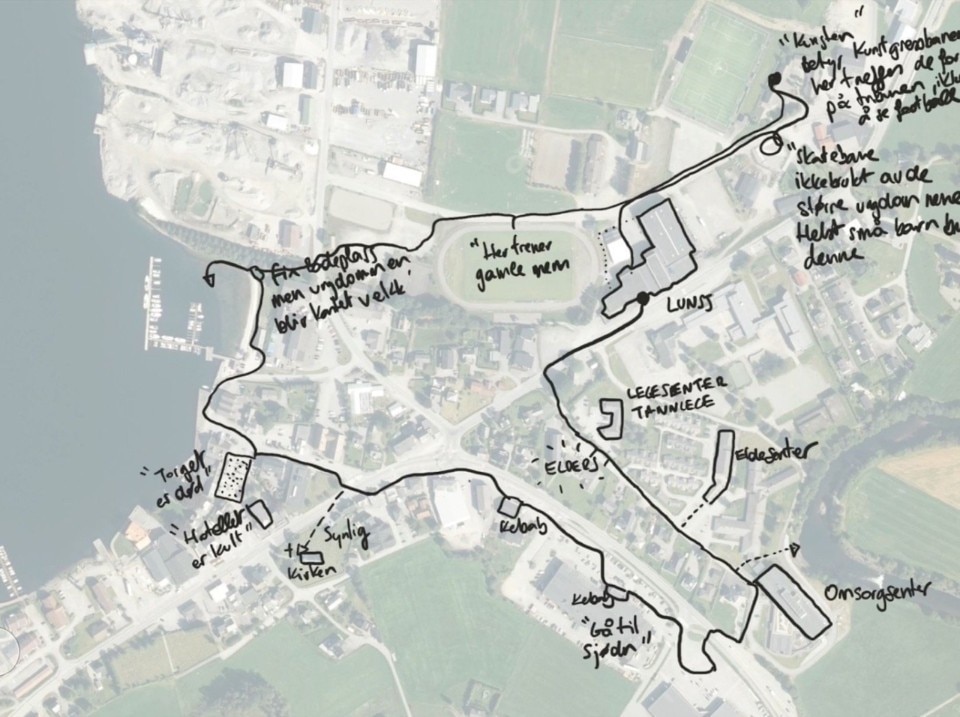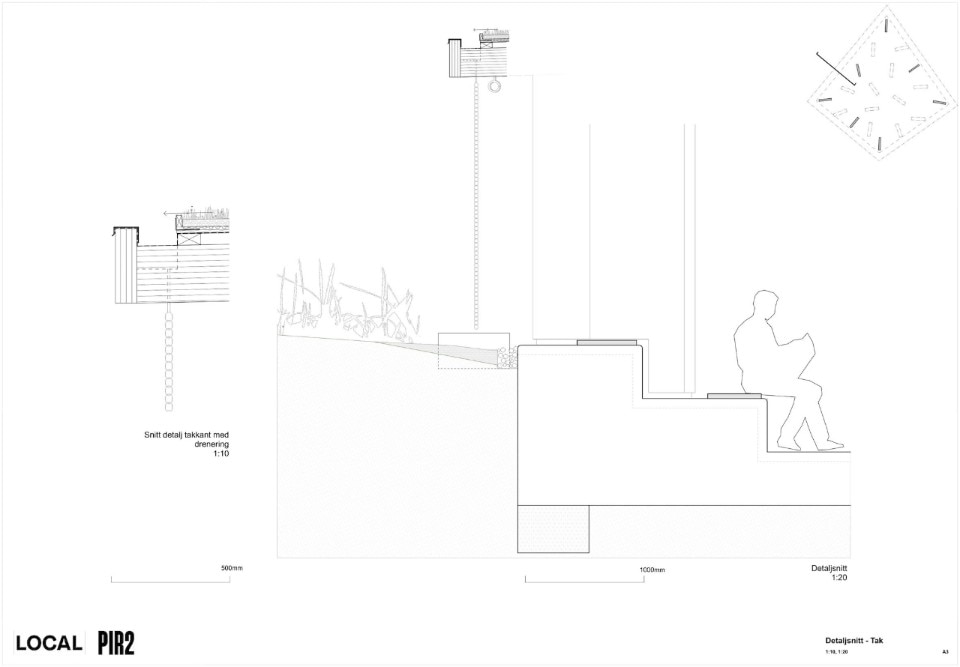In the heart of Etne, a small municipality on the west coast of Norway, an innovative public park designed by the architectural studios LOCAL and PIR2 has been created on the initiative of Vestland County. Adjacent to the Skakke cultural centre — which houses a gymnasium, a library, a cinema, a theatre and the Enge secondary school — Skakkeringen is proposed as a new model of shared space, designed to activate the social and physical life of the local community.
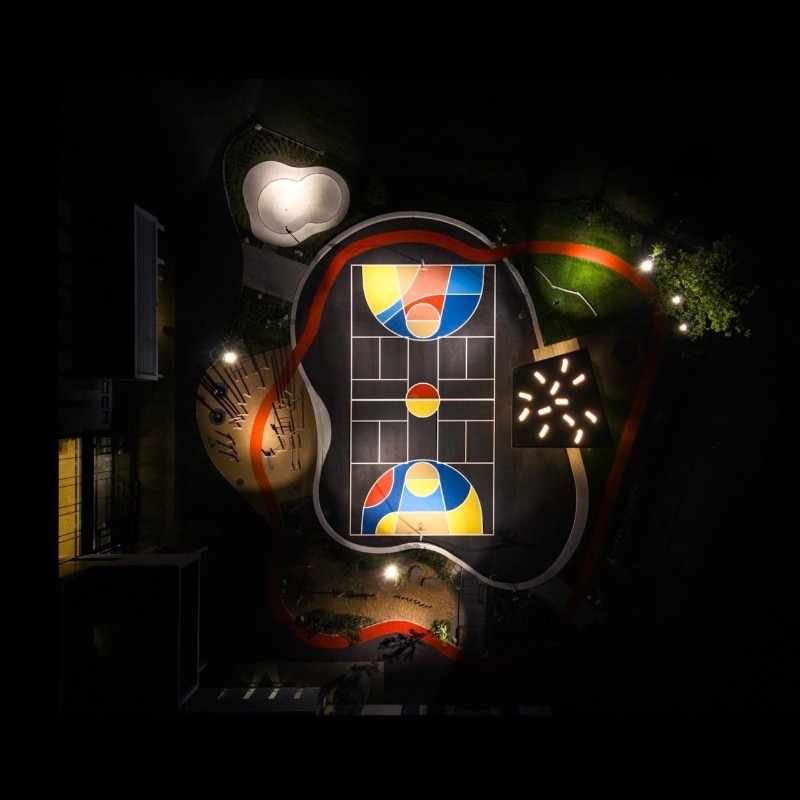
The project is developed around a red ‘ring’, a continuous ring that serves as a pedestrian and bicycle path, connecting the different areas of the park. Within the curve, areas dedicated to play, sport, relaxation and socialisation alternate, creating a balance between dynamic activities and quiet spaces. The centre of the ring, on the other hand, houses a flexible square, suitable for events of various kinds, from football matches to outdoor cinema screenings. A scenic roof ensures that the space can be used all year round, regardless of weather conditions.
A distinctive element of the project is the active involvement of the students of the Enge school. Through workshops, interviews and exploratory walks, the young people directly contributed to defining the functions and aesthetics of the park. Their requests — more greenery, bright colours, appropriate lighting, climbing facilities and sheltered areas for socialising — were incorporated into the final design, giving the place a sense of belonging and shared identity.
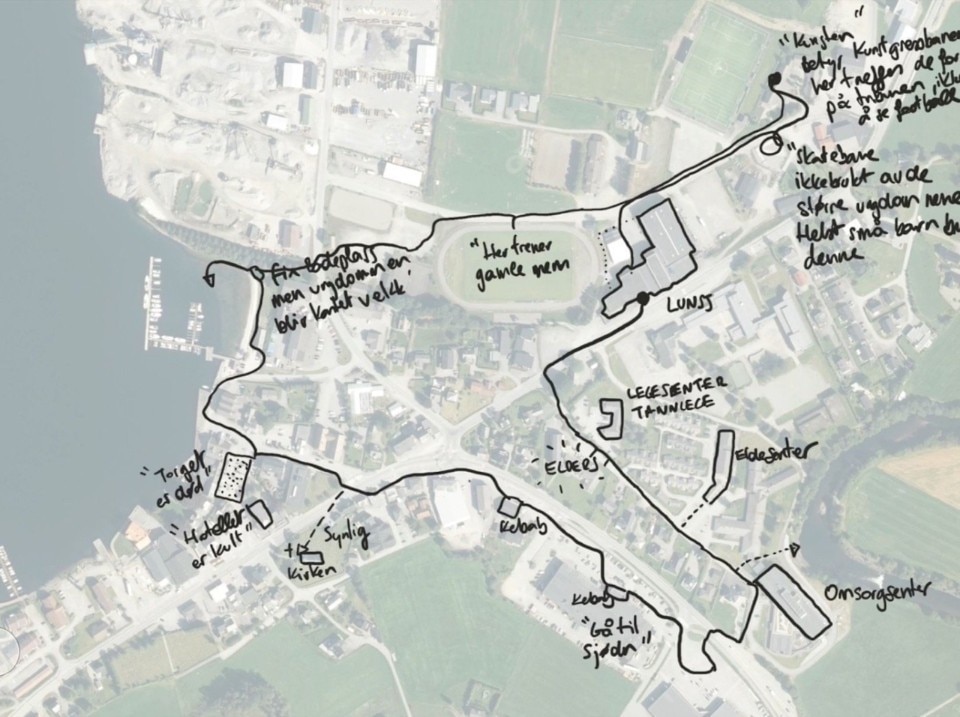
The materials used include recycled aluminium from a nearby foundry and cross-laminated timber (CLT), while green roofs contribute to rainwater management and landscape integration. The project is a virtuous example of the ‘renaturalisation’ of previously asphalted areas, promoting a more ecological approach to the design of public spaces.


