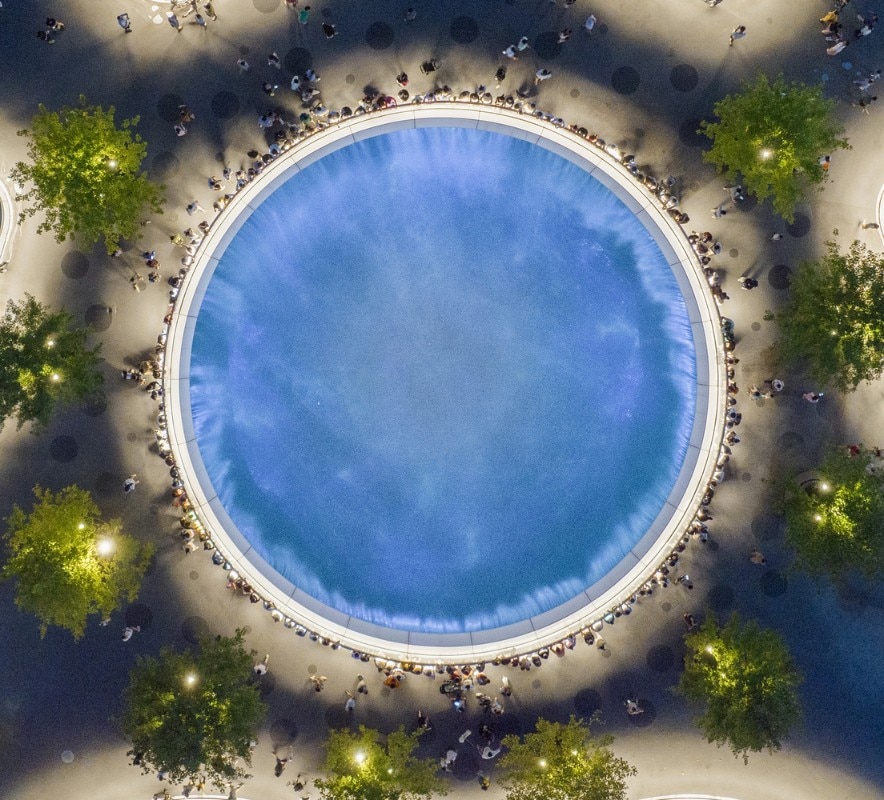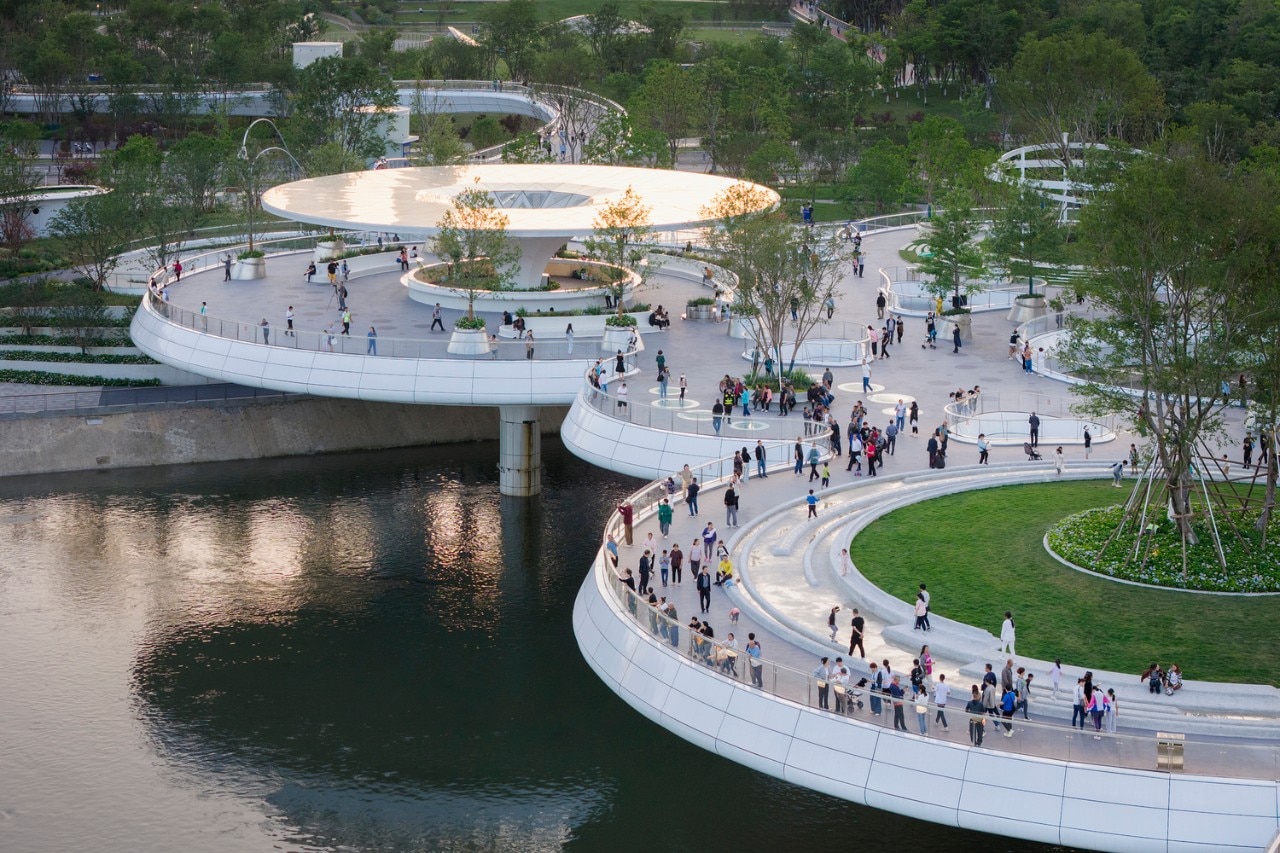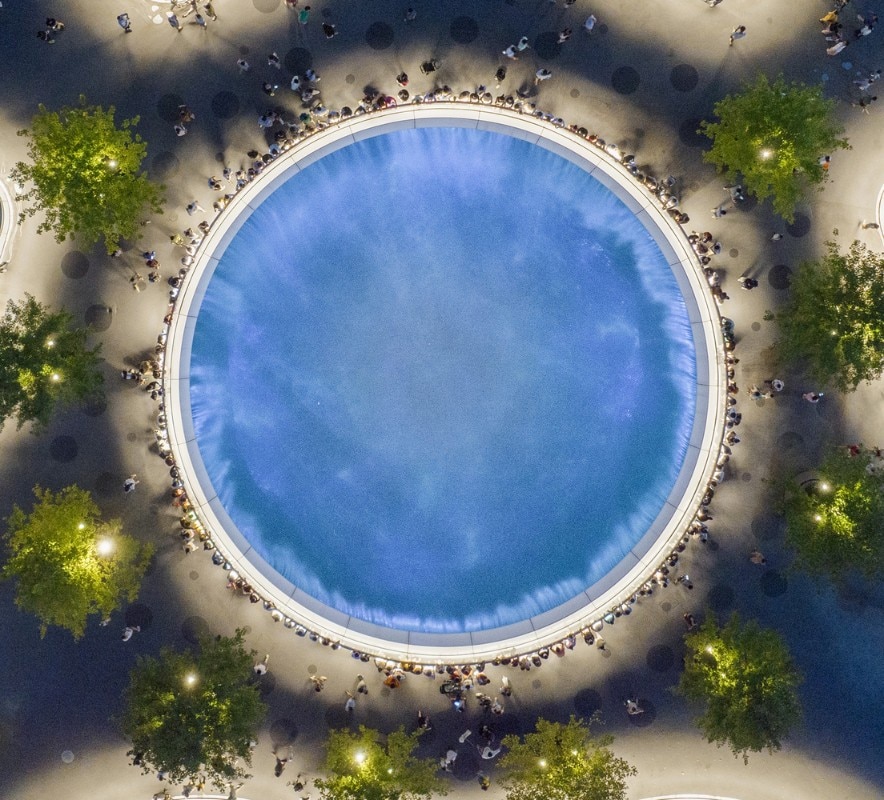The China Southwest Architectural Design and Research Institute recently unveiled the completion of a pedestrian bridge in the heart of the commercial district of Jiaozi Financial Headquarters in Chengdu. Designed to provide a new city park model worldwide, the firm structures the project as a green bridge capable of bringing together the ecosystems of the two banks.
Based on the city's urban structure, the 2.5-kilometer east-west green belt is bisected by the Jinjiang River, forming two parks facing each other across the water line. Therefore, the construction of a pedestrian bridge can provide an opportunity not only to connect the blocks on both banks, but also provide a new connection for vegetation, thus realizing the integration of the river and the green belt.

With an overall width of 150 meters, the bridge formally is designed as a sinuous path by including within it a series of “holes,” allowing sunlight to pass through the openings of the bridge and illuminate the water below. The overall design is thus a sequence of nine discs, alternating large green spaces and mineral areas for pedestrian rest. The broad canopies of these trees thus build a continuous green landscape and the connection of the green belts across the river.
In addition, to ensure seamless connection and unimpeded passage for pedestrians, the pedestrian pathway system is organized into three levels of elevation: the upper level, which crosses the river and municipal streets; the middle level, which is aligned with the municipal streets; and the lower level, which connects with the greenways along the river banks. Each level is connected to the elevators via ramps and stairs.
























