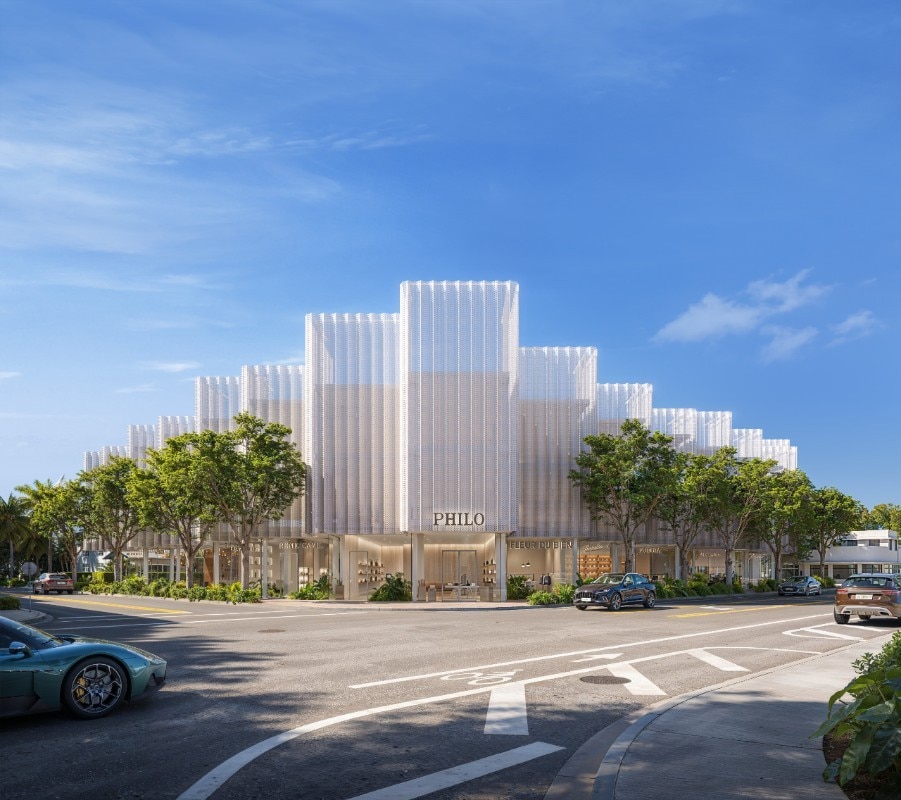In 2024, Kengo Kuma’s first mixed-use project in the U.S., MIRAI Design District, is set to launch in Miami. The 65,000-square-foot building houses ground-floor retail and luxury offices above. The MIRAI Design District is designed to be flexible in size, shape, and function, and to best express the aesthetics and identity of each brand, giving rise to a collection of micro-experiences that combine to create a unique and sophisticated commercial destination. By adding a multitude of angles, the design team has maximized visibility for all shops, creating shading and a light, breathable appearance without compromising transparency inward.
The three-story project has been influenced by nearby low-density residential areas with abundant greenery. Kuma’s design integrates nature into architecture, an approach that sees the building as a mediator between natural elements within the architecture itself and the surrounding outdoor environment. Renowned for its international art scene, the Miami Design District has become famous for its unique blend of interior design, fashion, art, and architecture, with its bustling pedestrian spaces and high-profile creative activities.









