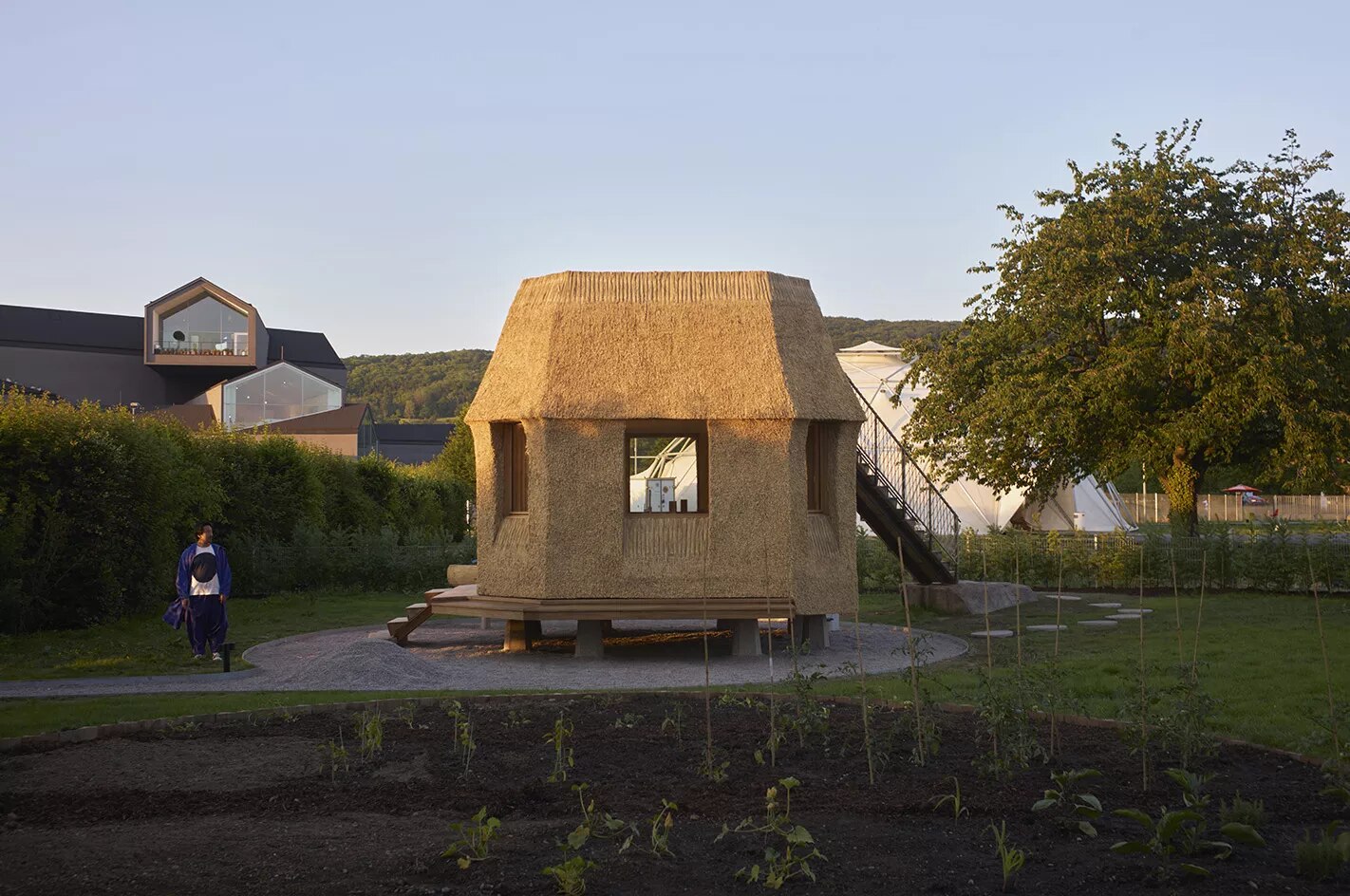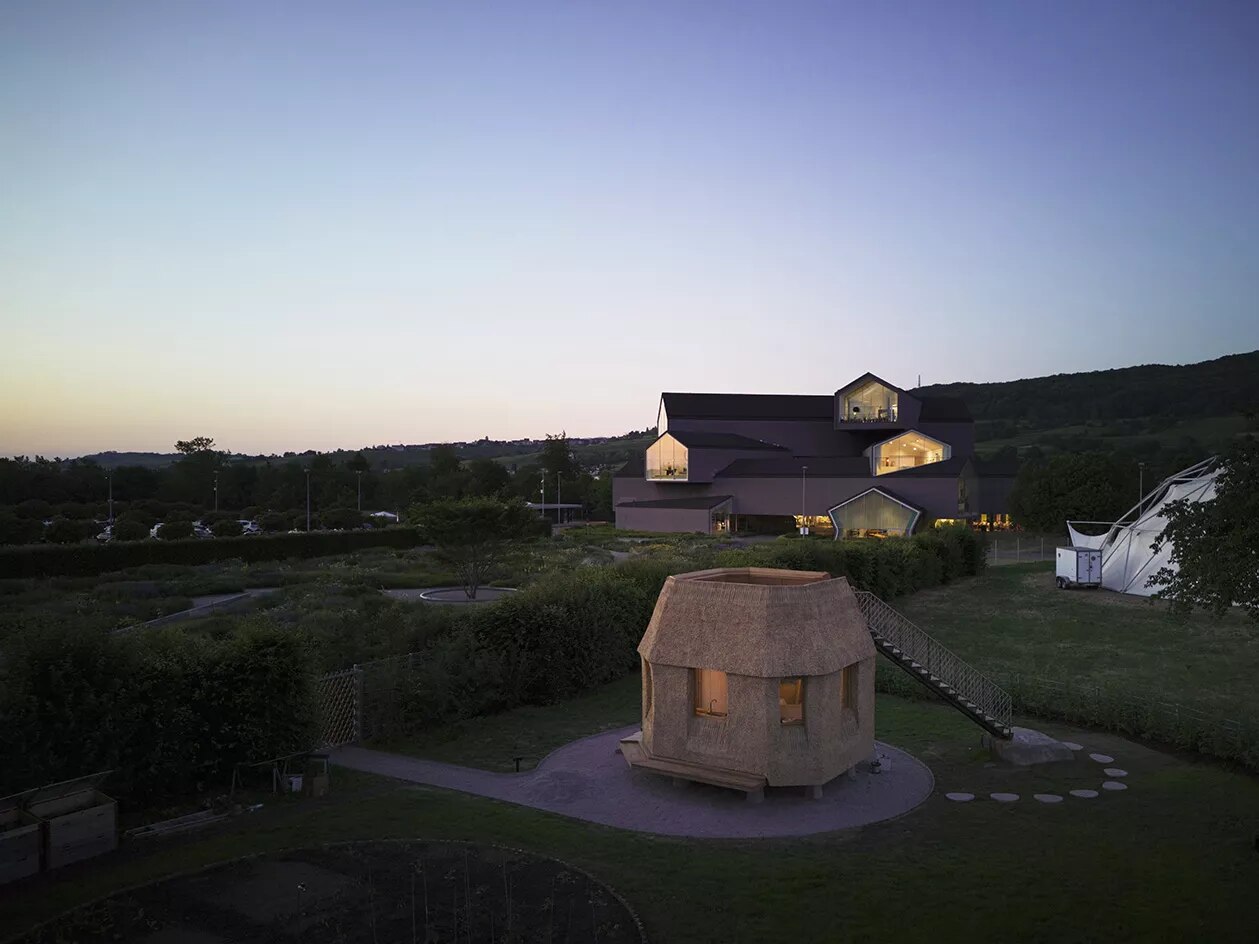Almost three years ago Rolf Fehlbaum, talking to Tsuyoshi Tane about his childhood and his memories of the camps on which the Vitra Campus stands today, had the idea of a new structure to enrich it. The “Tane Garden House” was born from there, developed following the concept of overground and the famous Manifesto of Atelier Tsuyoshi Tane Architects (ATTA) “Archaeology of the Future” – a creative methodological model based on research and a high level of collaboration.
The Tane Garden House has an area of 15 square meters and offers space for garden-related workshops, as well as a meeting room for employees of the Vitra garden. It also houses a rooftop viewing platform from which visitors can enjoy a 360-degree view of the Oudolf Garten, Vitra House, and Umbrella House, as well as the entire campus view. Built with above-ground material – such as stone, wood, straw, and rope – it aims to promote a way of life “with the Earth”, aware of climate change and overexploitation of resources.
The building is the fourth designed for the Vitra Campus by an architect of Japanese descent, after those of Kazuo Shinohara, Tadao Ando, and SANAA.










