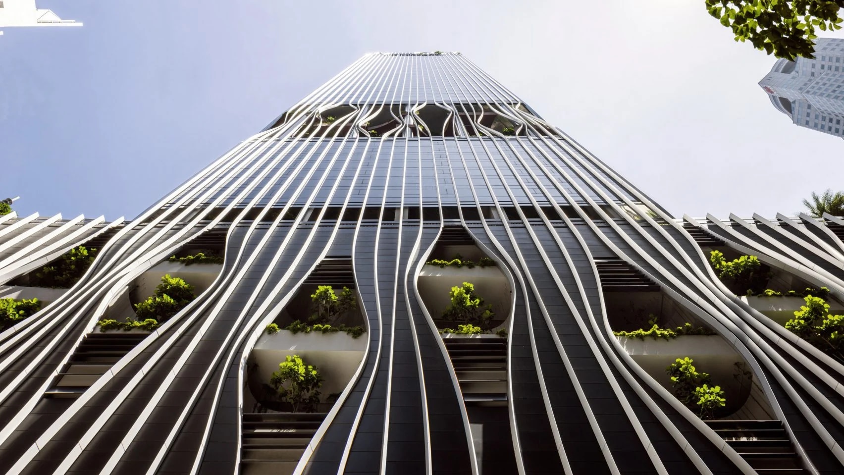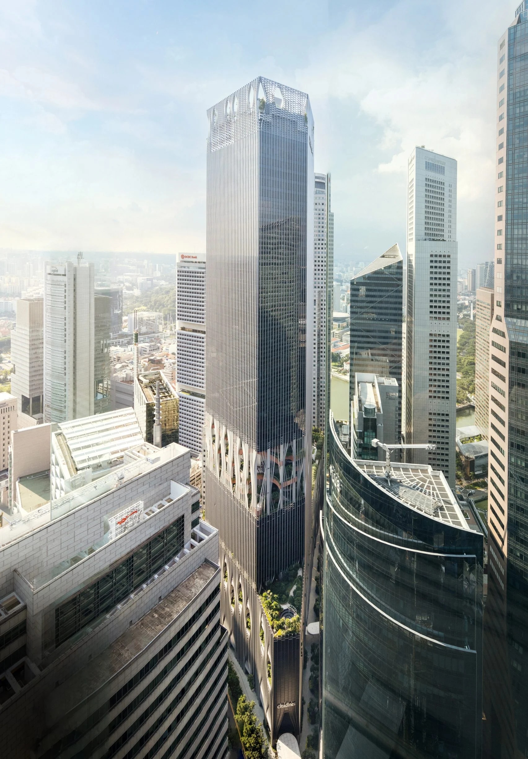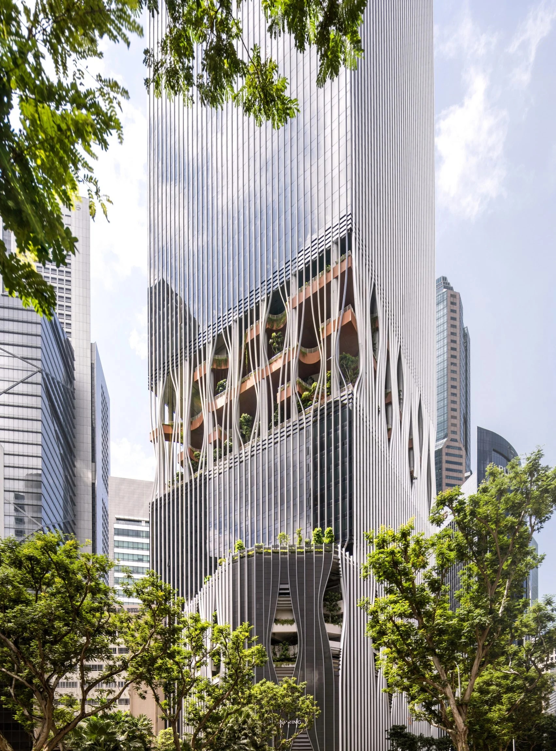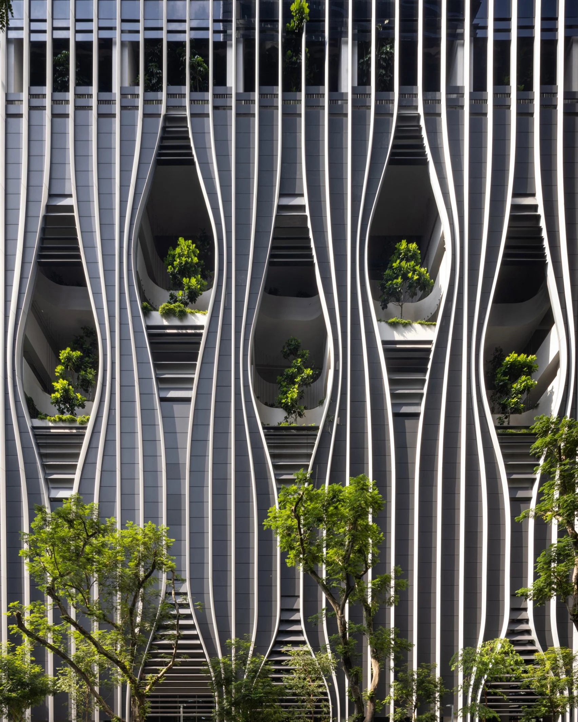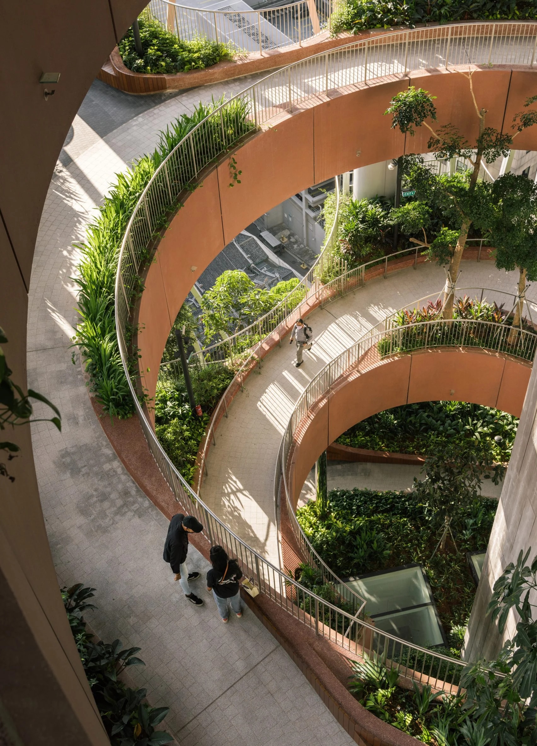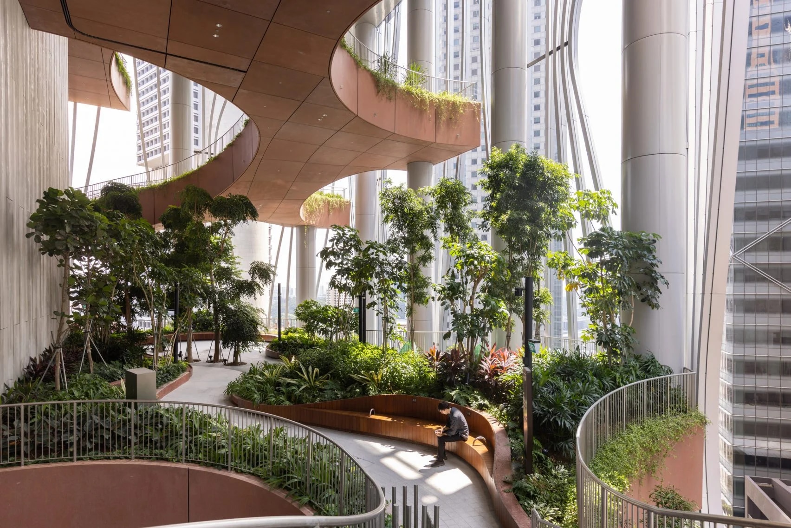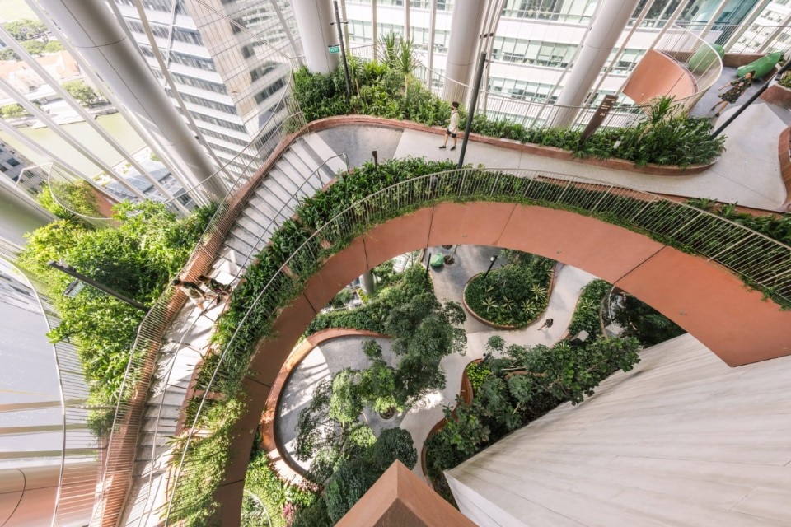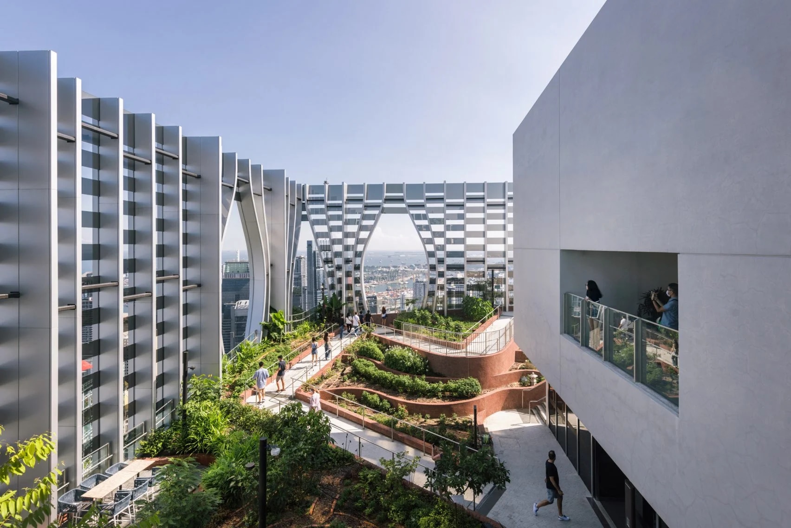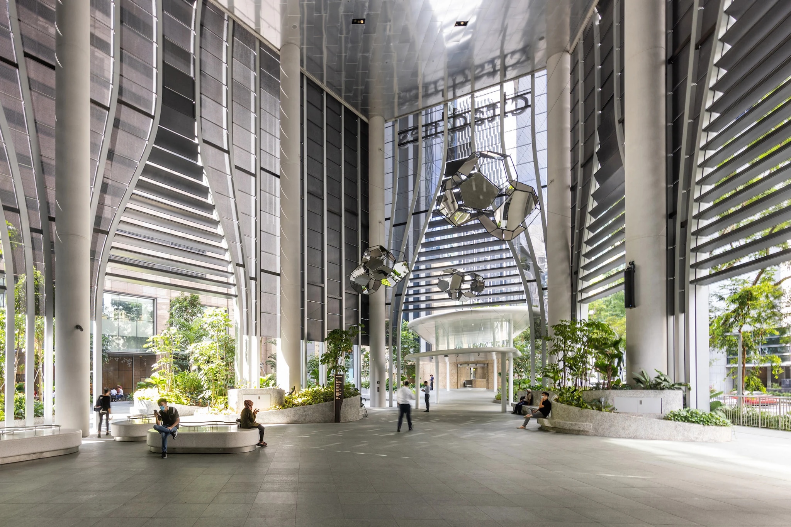Located in Singapore’s financial district, CapitaSpring – a 51-story mixed-use skyscraper – has been designed by Danish architecture studio BIG and Italian firm Carlo Ratti Associati on a site previously containing a public car park and an open-air market used to sell cooked food – a so-called “hawker center”.
The 93,000-square-meter building houses office spaces, restaurants, a replacement hawker center, apartments, and a series of gardens, containing more than 80,000 plants. The vertical elements of the facade in some places are opened to frame the green spaces that characterize the skyscraper. Not by chance, but one of the most peculiar features of the building is a four-story (connected with spiraling walkways) vertical park in the middle of the tower named the Green Oasis.
Now complete, CapitaSpring is the second tallest building in the country.






