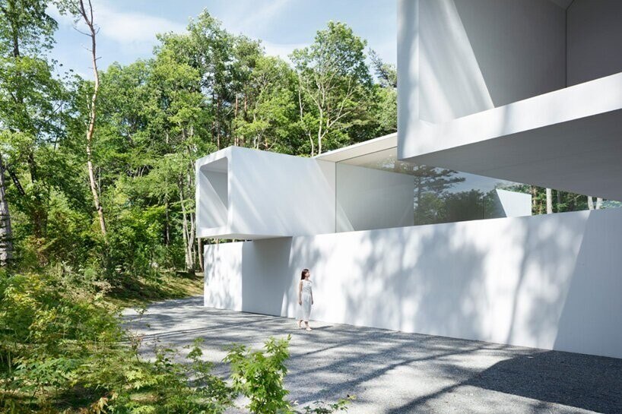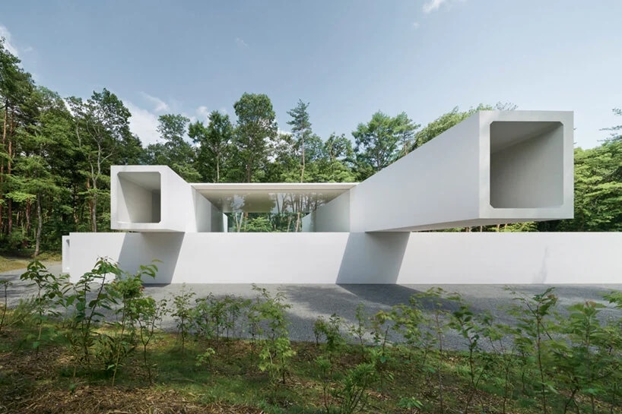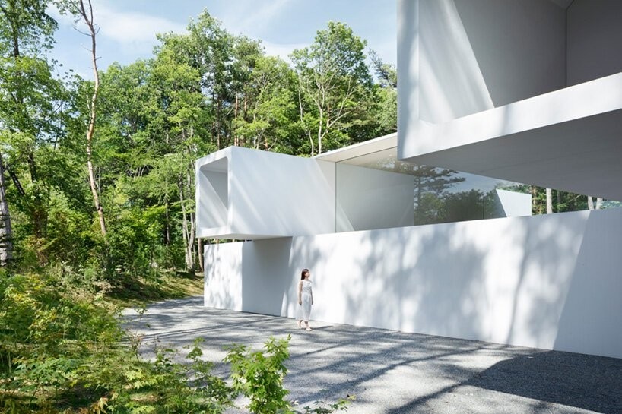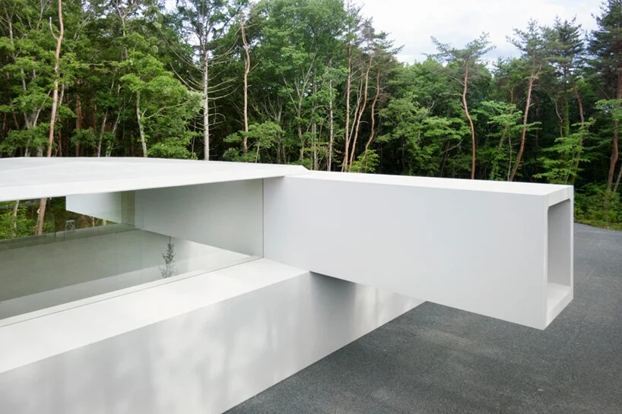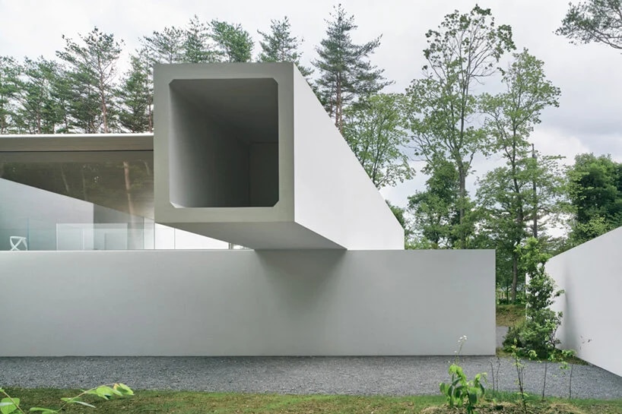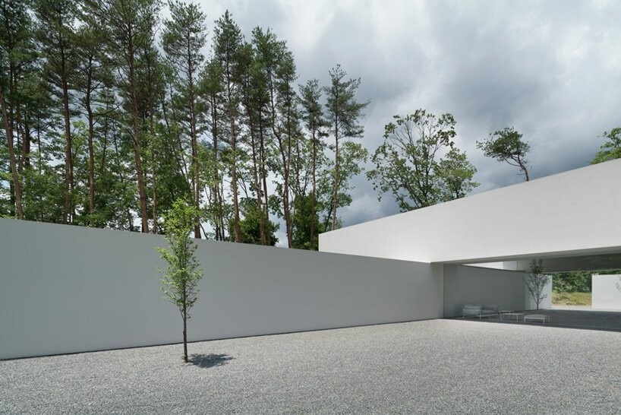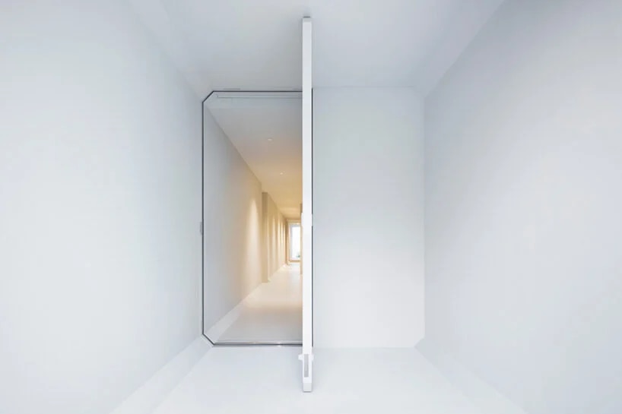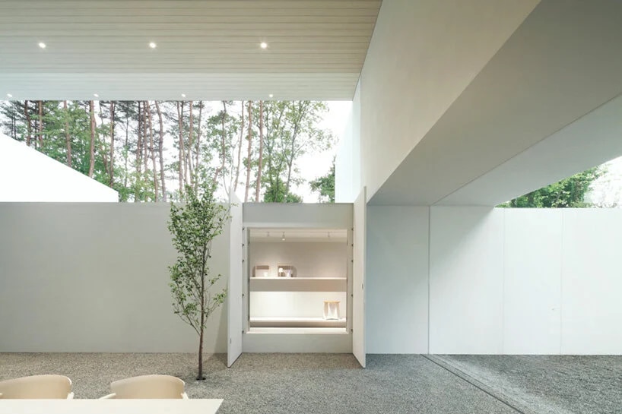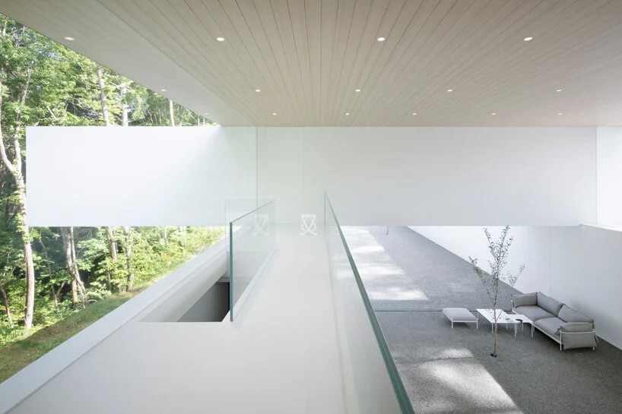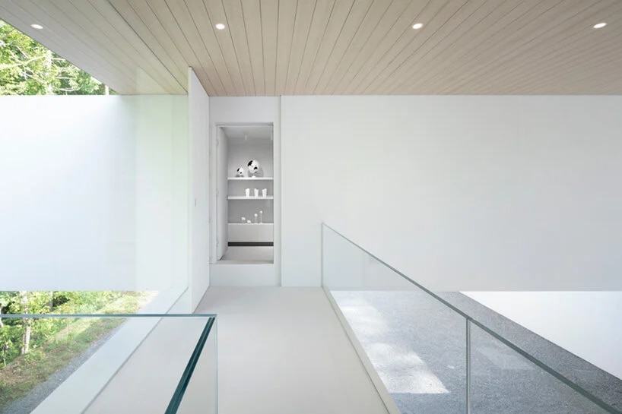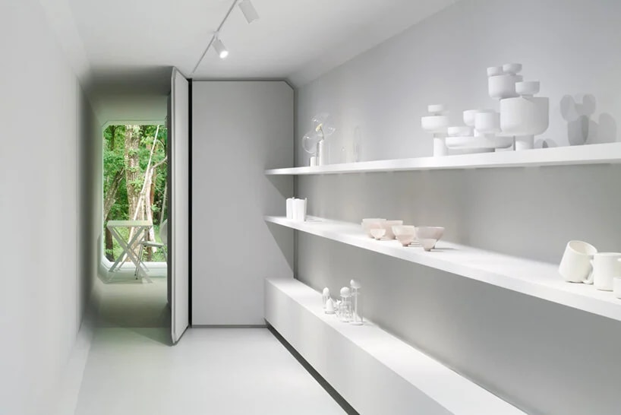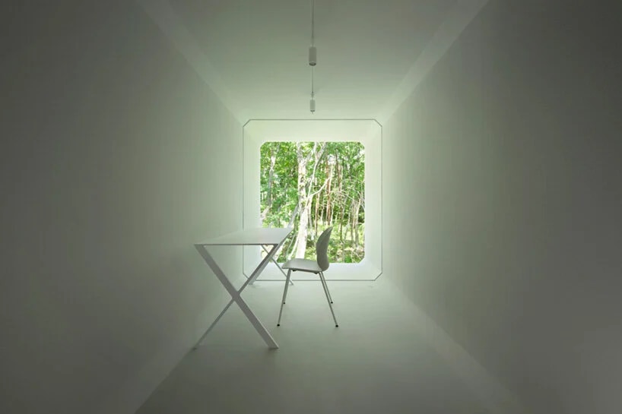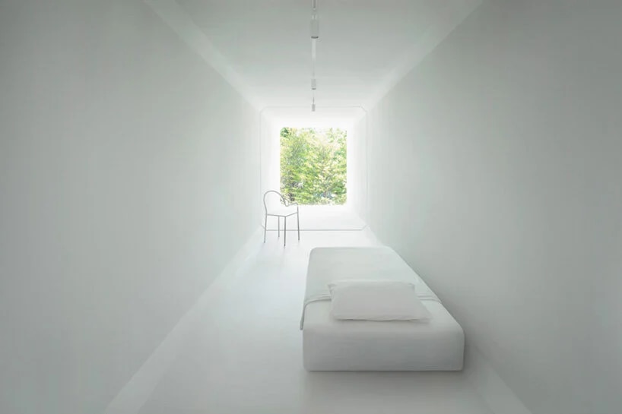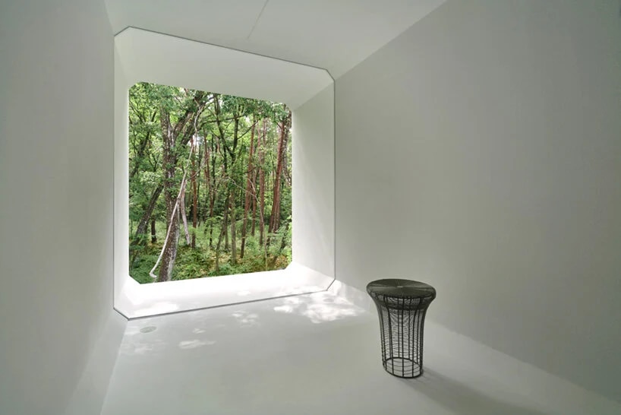The Japanese design studio Nendo has explored the application of massive, tunnel-like precast parts – usually used for infrastructural projects, such as underground waterways, power lines, and communication lines – for a minimalist residential and gallery space, located in Nagano Prefecture’s forested Miyota-machi, in Japan.
The Culvert Guesthouse is composed of four stacked “tunnels” – with an interior dimension of 6.6 x 7.5 feet – enclosed by a roof in the center. Interiors are generated within the culverts9 space and the interstitial areas resulting from their assemblage.
The programs of the guesthouse — kitchen, bathroom, and toilet — are concentrated on the first floor while a bedroom and a study are on the second floor. A long and narrow storage room for artwork and design objects spans around 40 meters (131 feet) with two smaller storage rooms, but the project can continue to grow as more parts are added over time.


