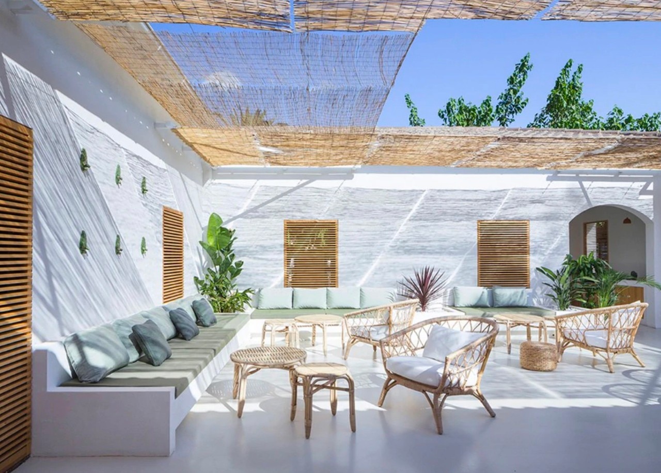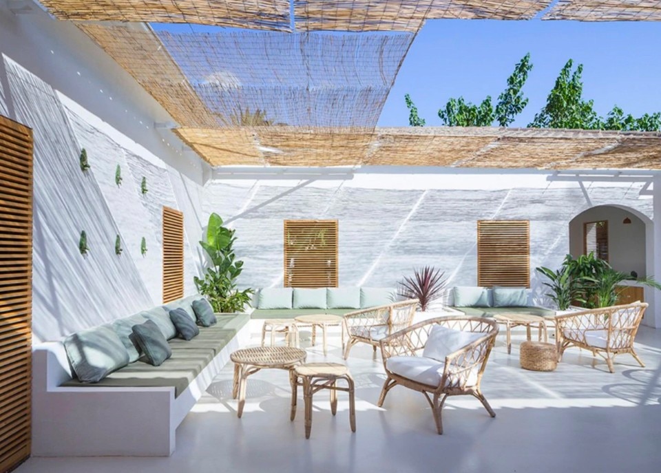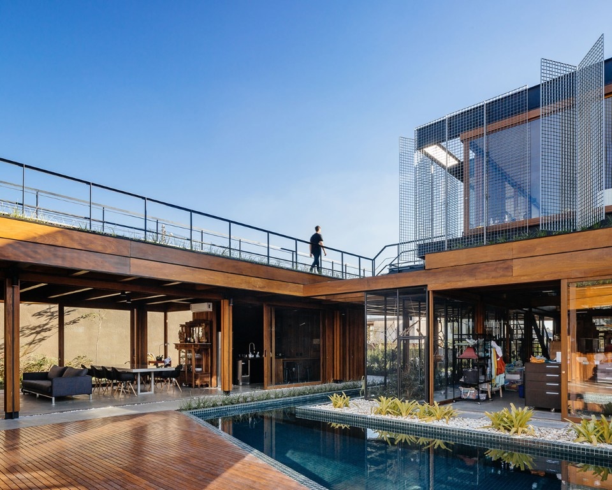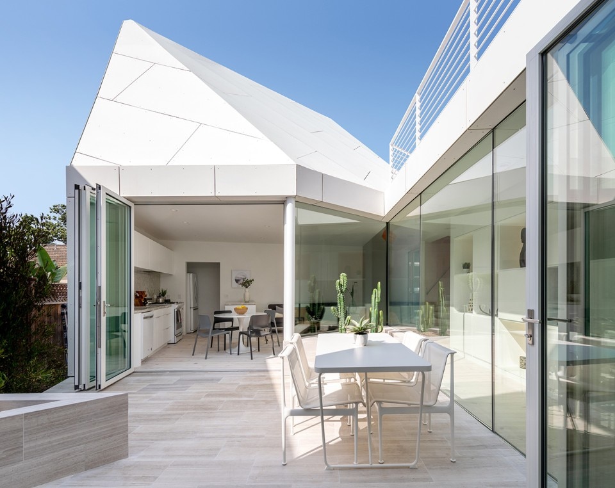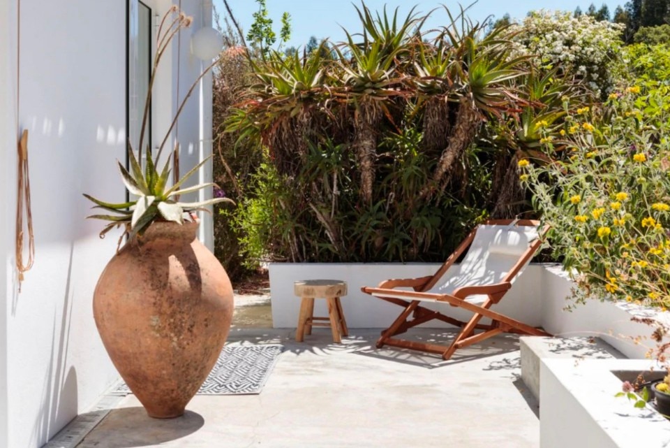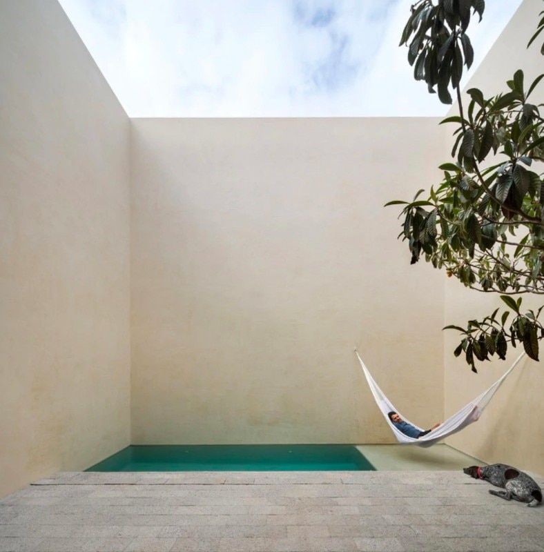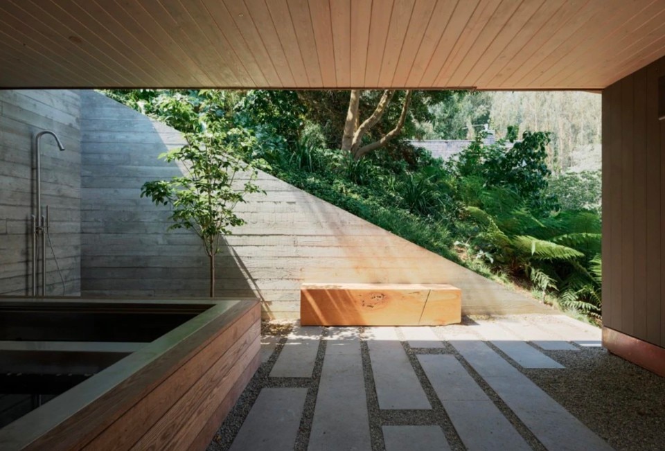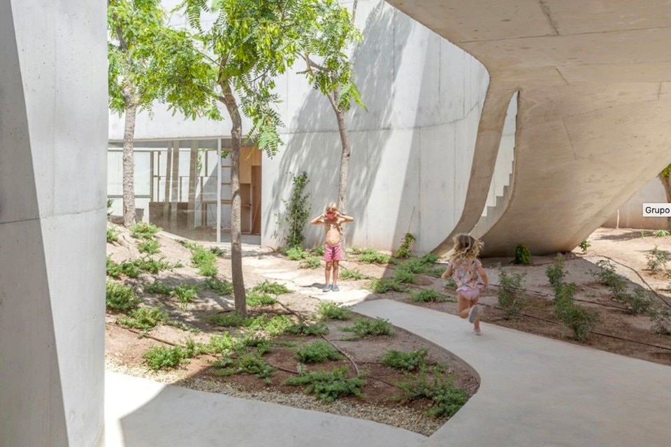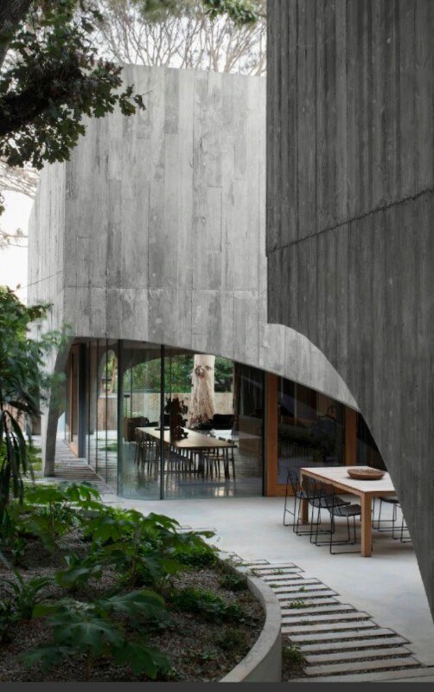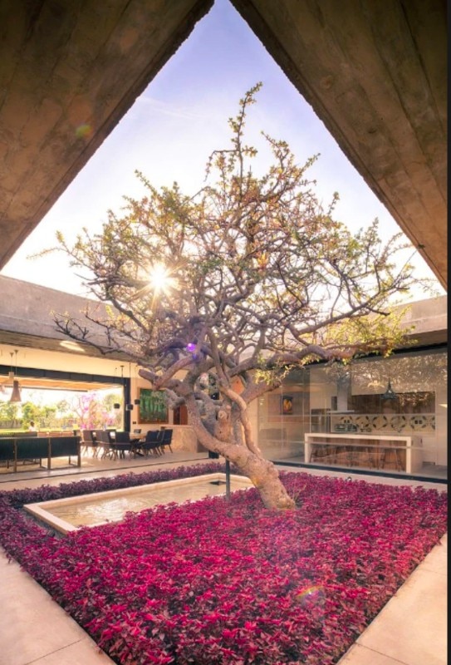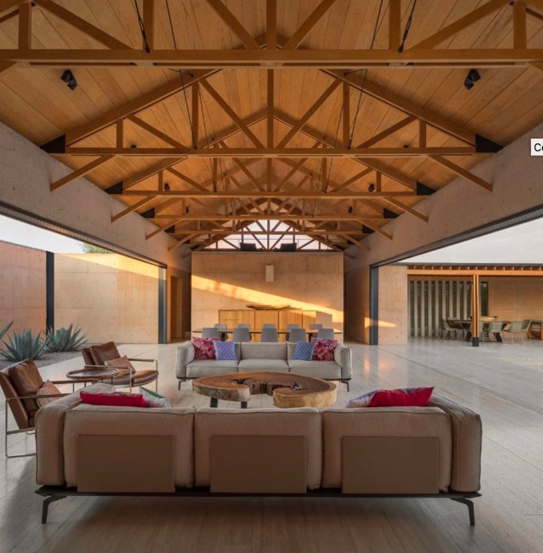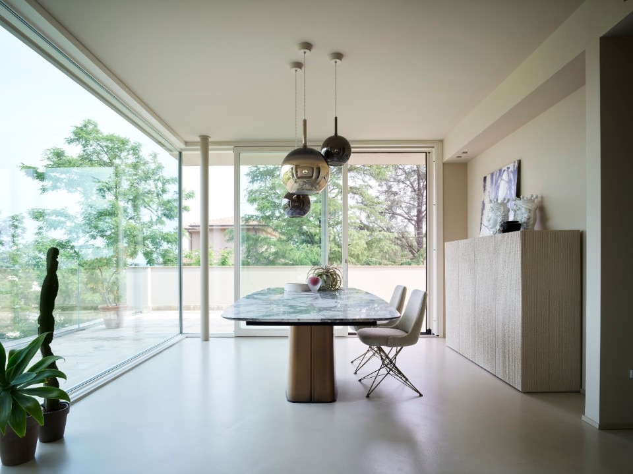A selection of summer patios not to miss, published on domusweb. A swimming pool set around the ground floor of Aleph Zero’s building in Brazil; the patio and the outdoors connected to the Twin Peaks Residence in California after its renovation by Feldman Architecture; the small outdoor area of Second Home in Los Angeles protected by three interconnected volumes. Outdoor private spaces to live during summer.
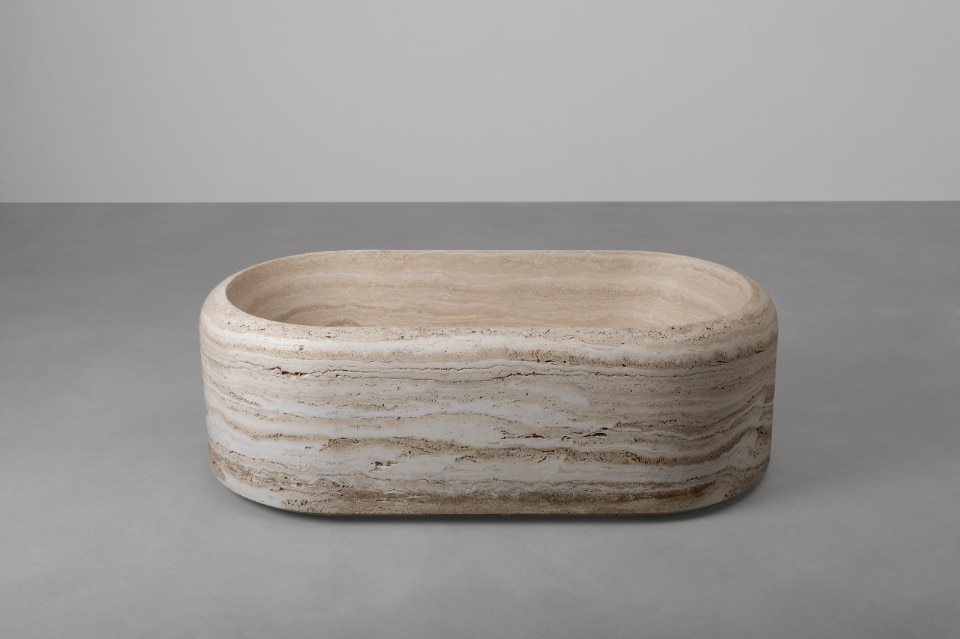
Designing from a single gesture: Vaselli’s latest collection
The Hoop series translates a morphological gesture into a family of travertine bathroom furnishings, where the poetry of the material meets the rigor of form.


