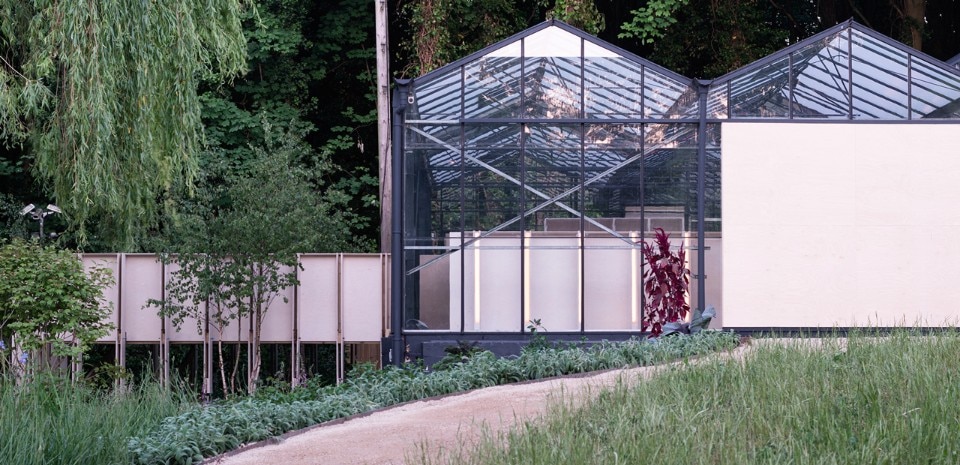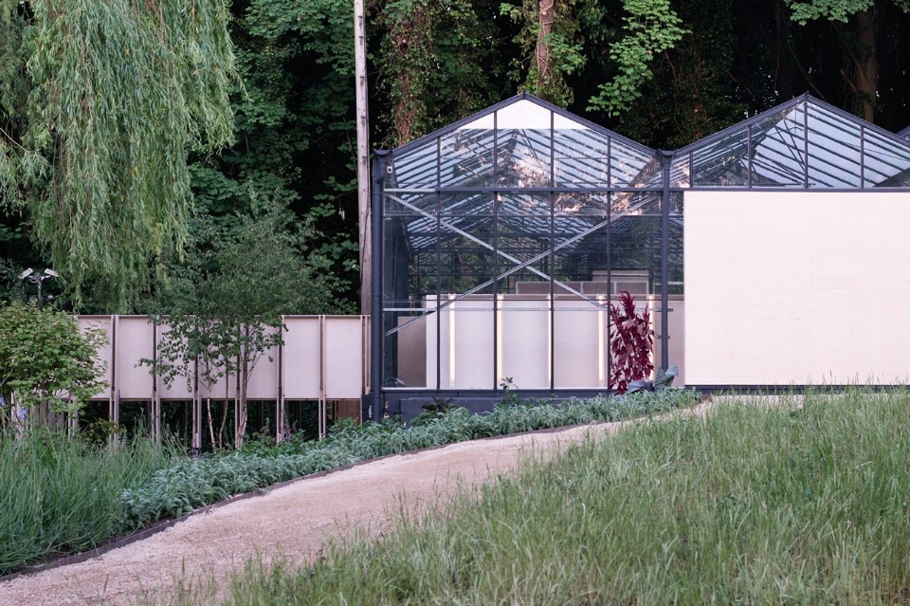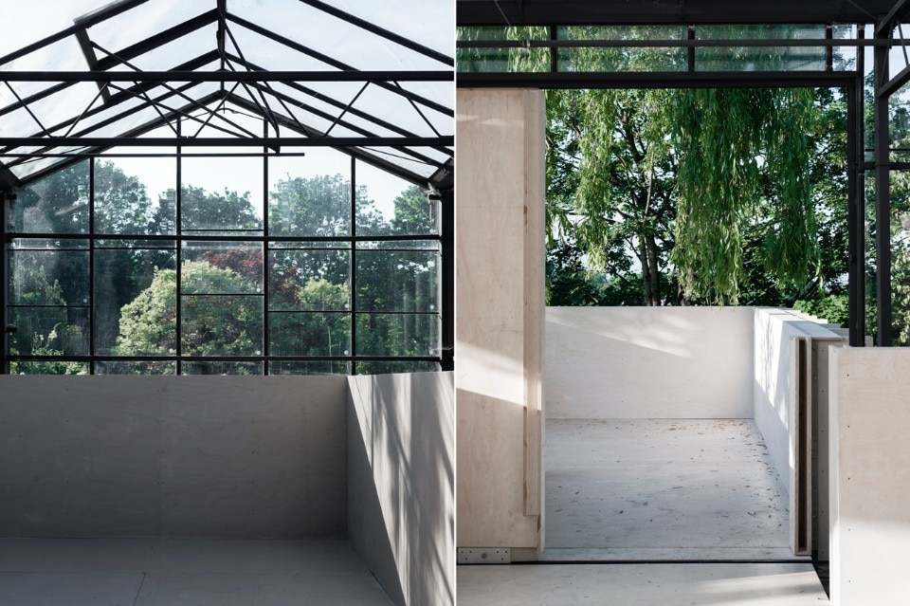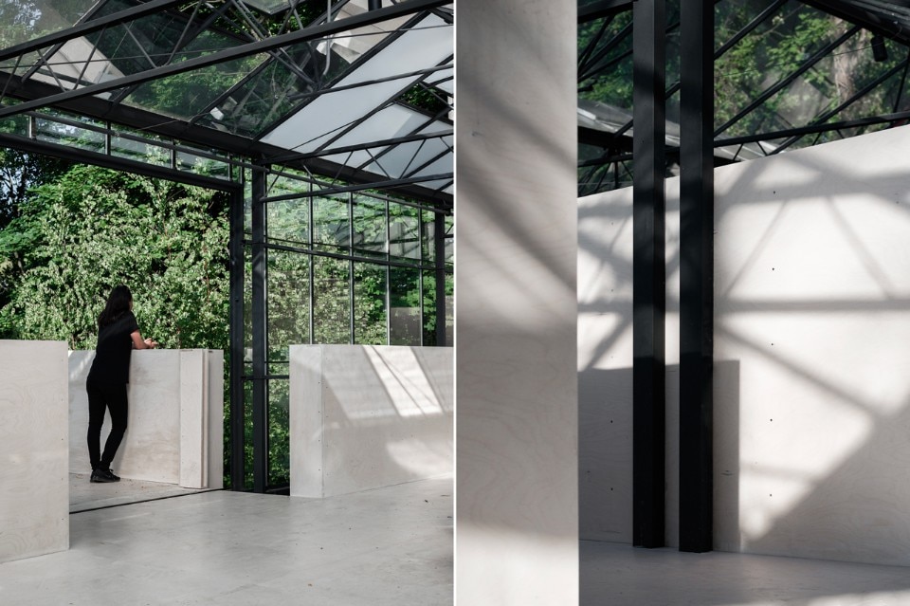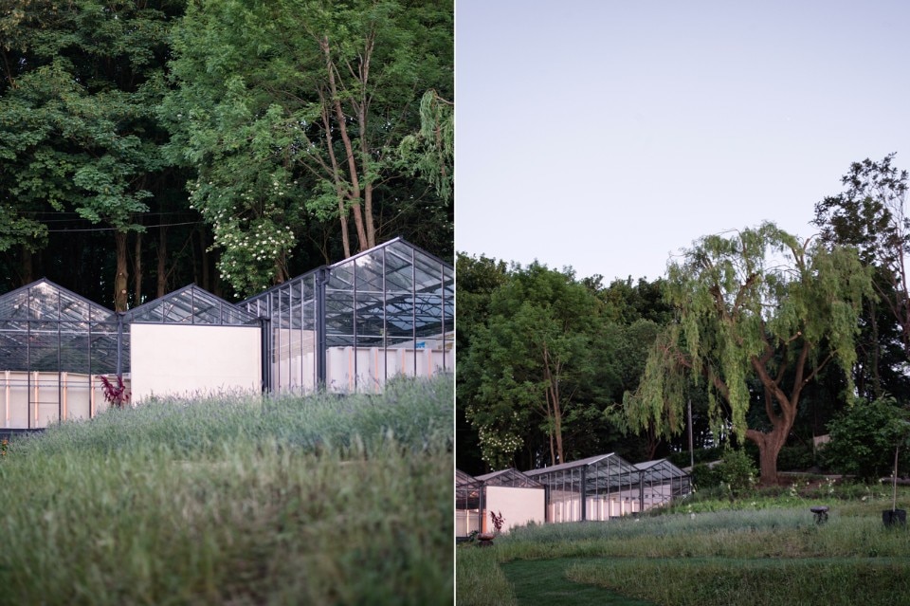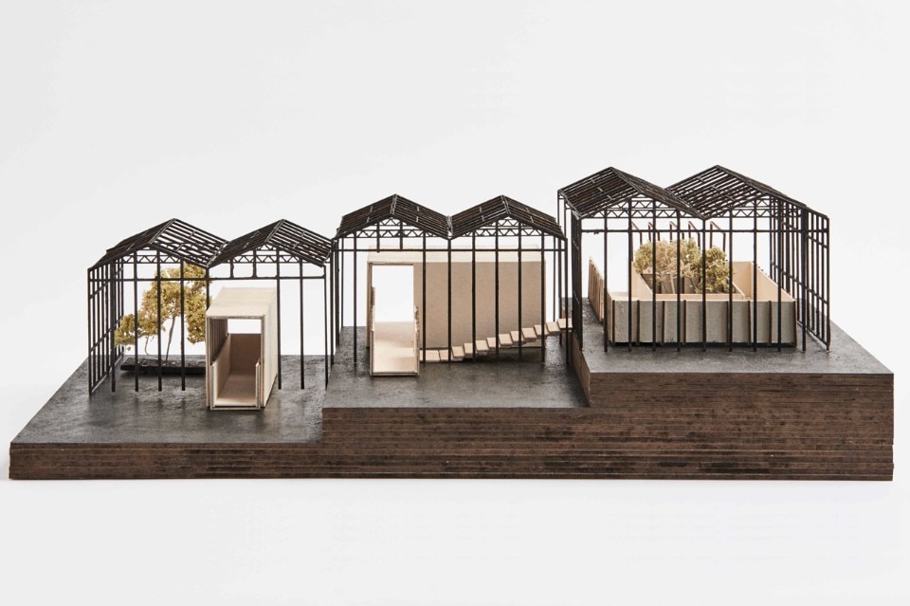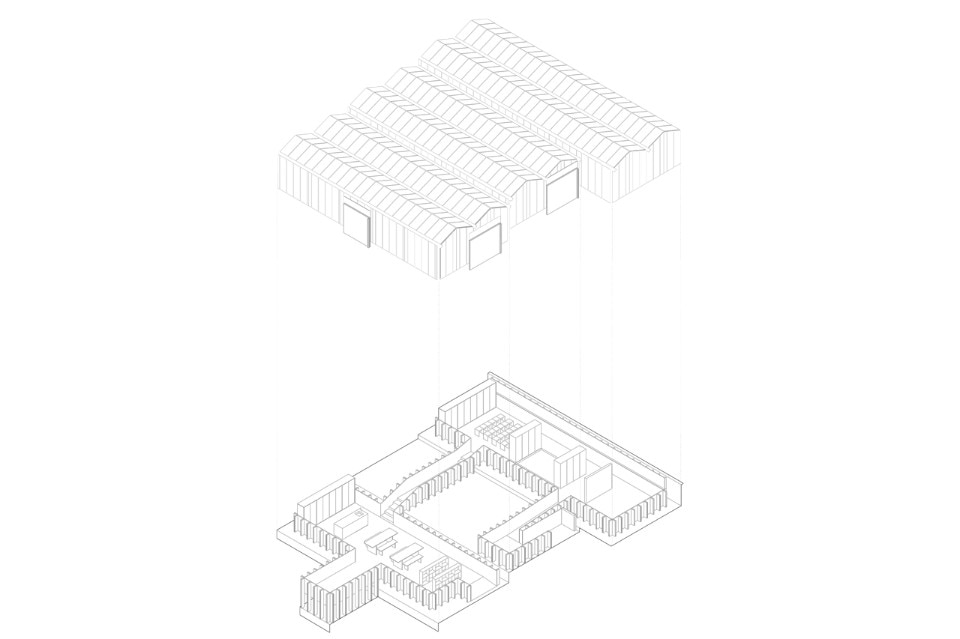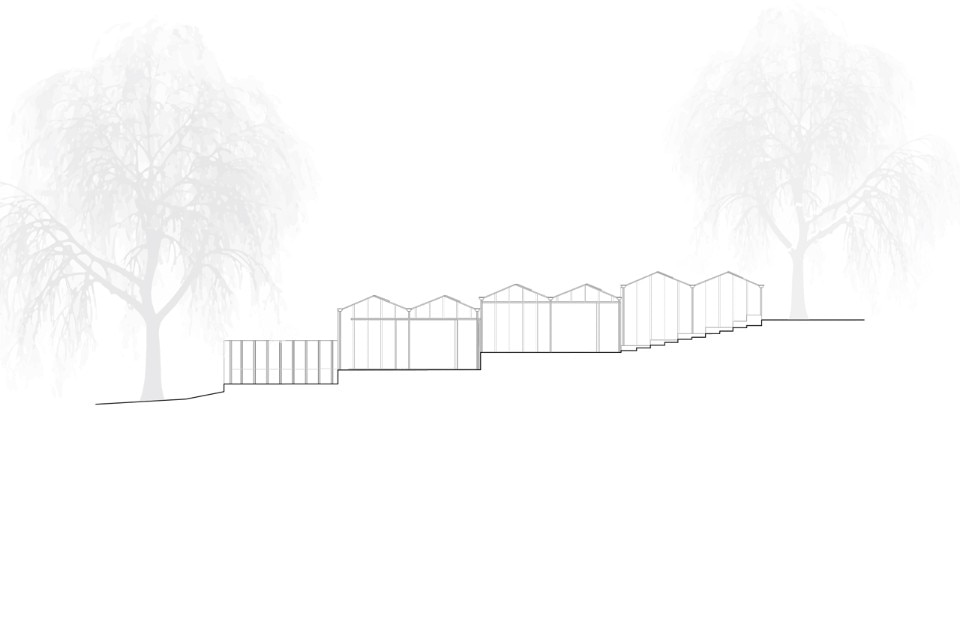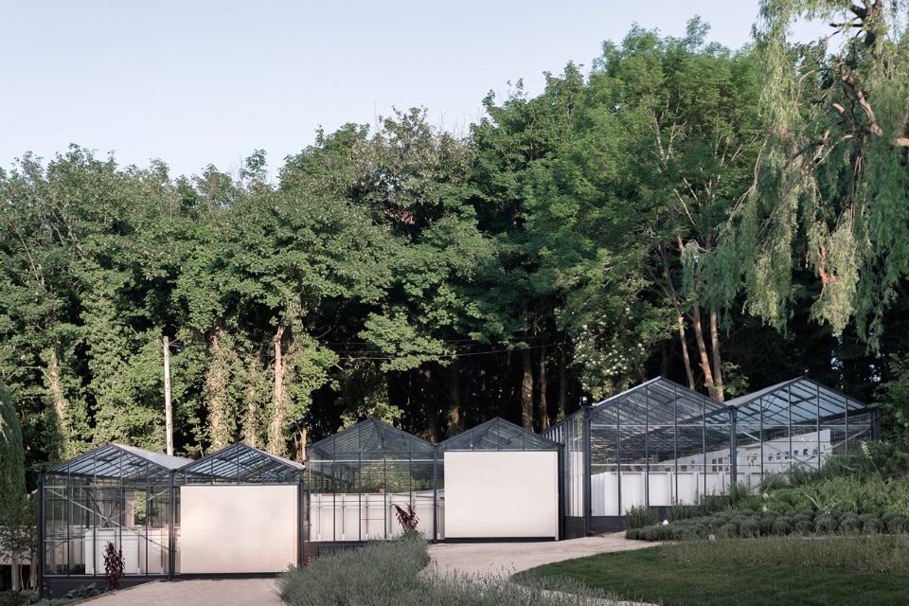
 View gallery
View gallery
The plywood skin creates a folded landscape that is inspired by the original structure’s frame and panel construction. The new pathways, rooms and furniture pieces are designed in a modular configuration to negotiate the change in levels between each bay and provide separation between visitors and the fragile glass outer skin. Birch plywood, finished in a white Osmo oil, is used to form the new platform and joinery components. The original sliding doors are replaced with new plywood doors with oversized handles that mimic the structural fins that form the sides to the platform. The use of one material throughout creates continuity and reinforces the connection between each bay while the light tone of the plywood finish offers a subtle contrast against the glasshouse and the landscape. To provide contrast, the application of a dark finish is applied to the existing structure creating a distinction between old and new.
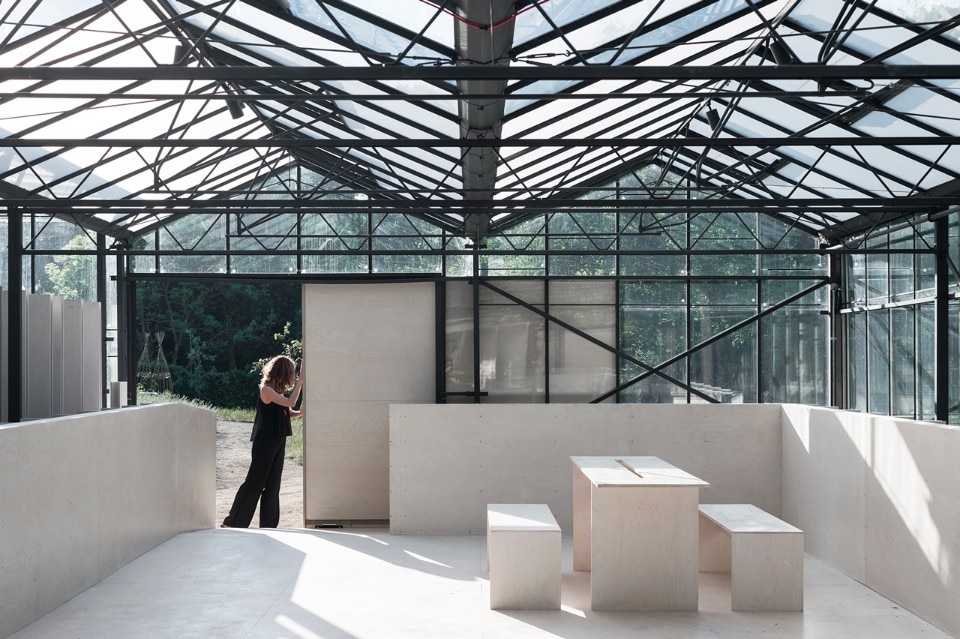
Glasshouse renovation, London
Program: event space
Architects: HASA Architects
Area: 320 sqm
Completion: 2017




