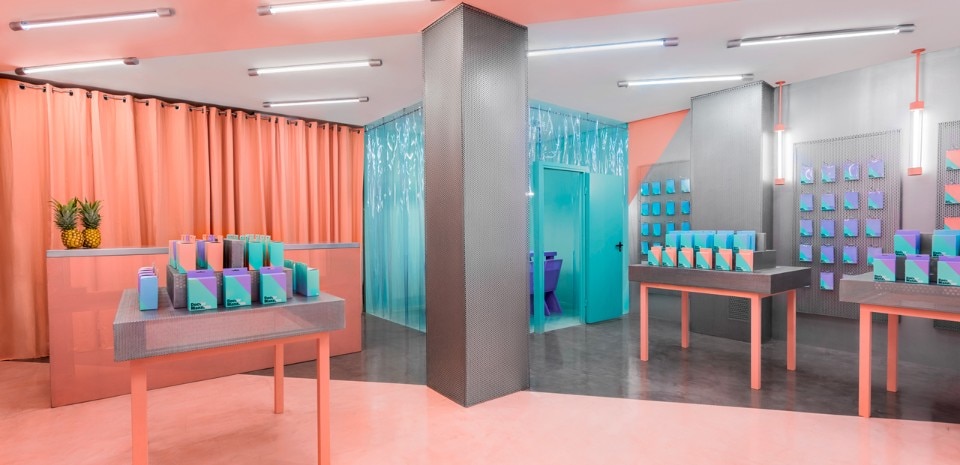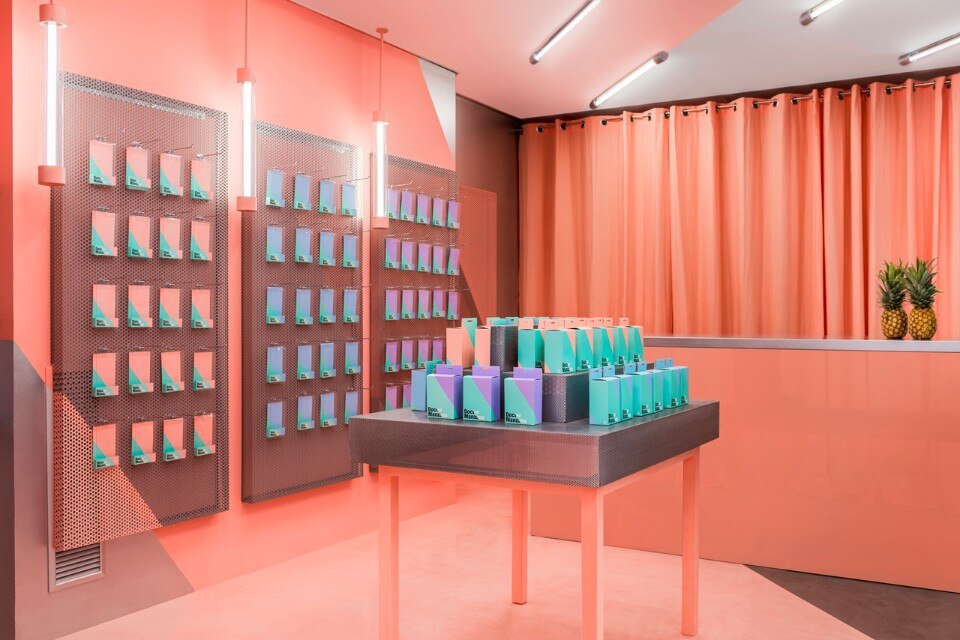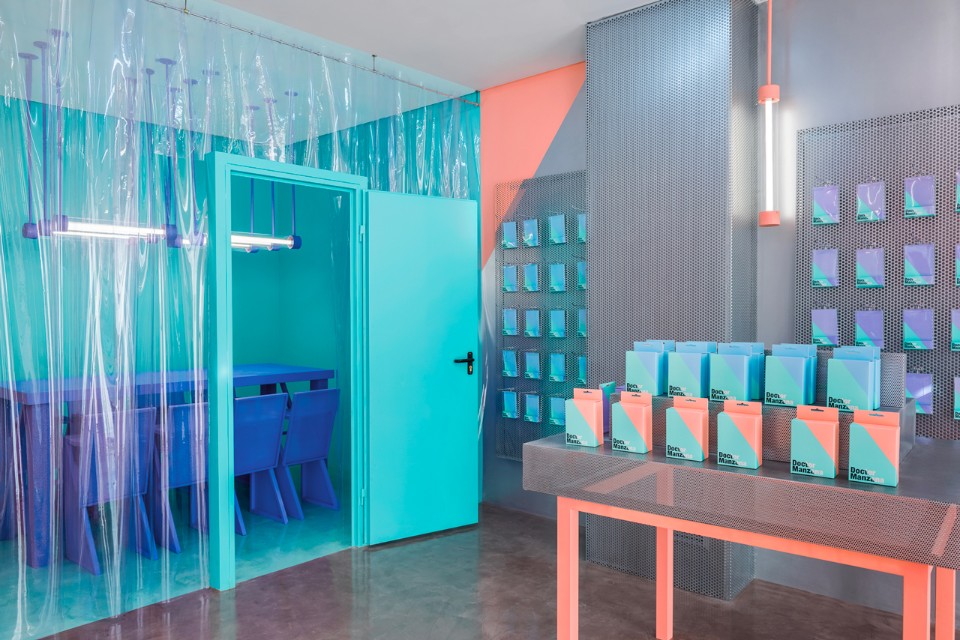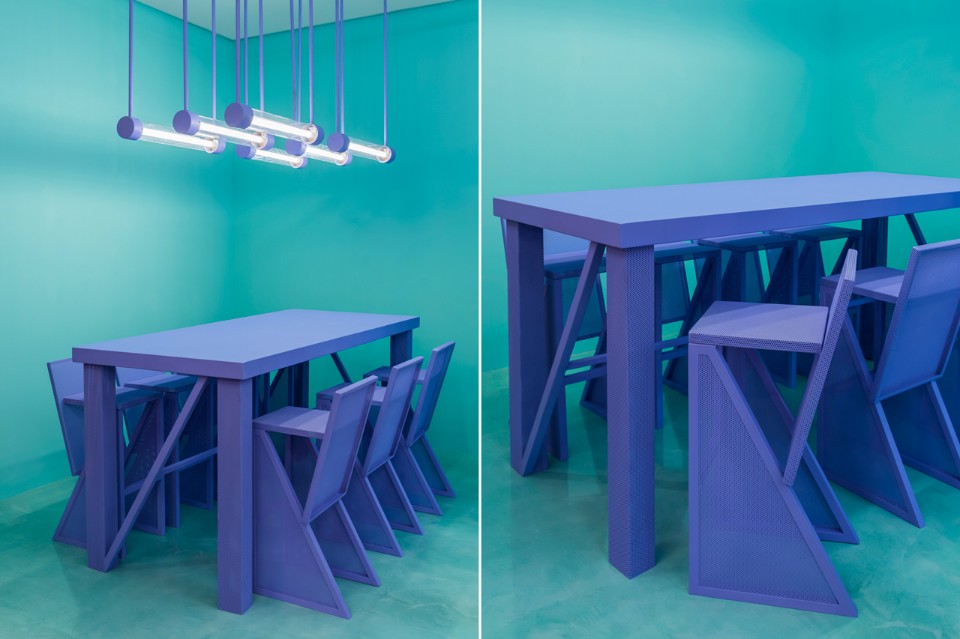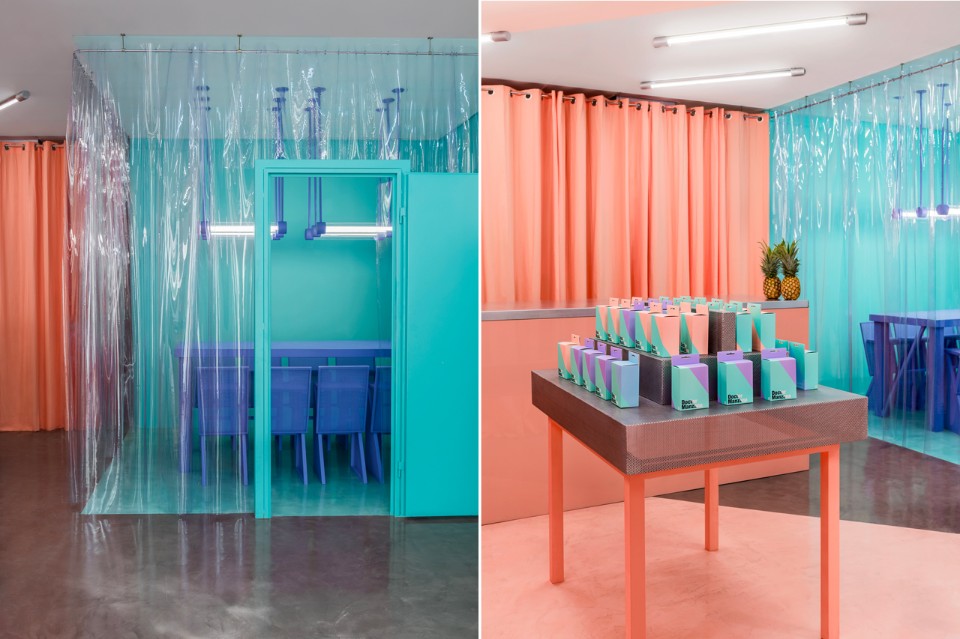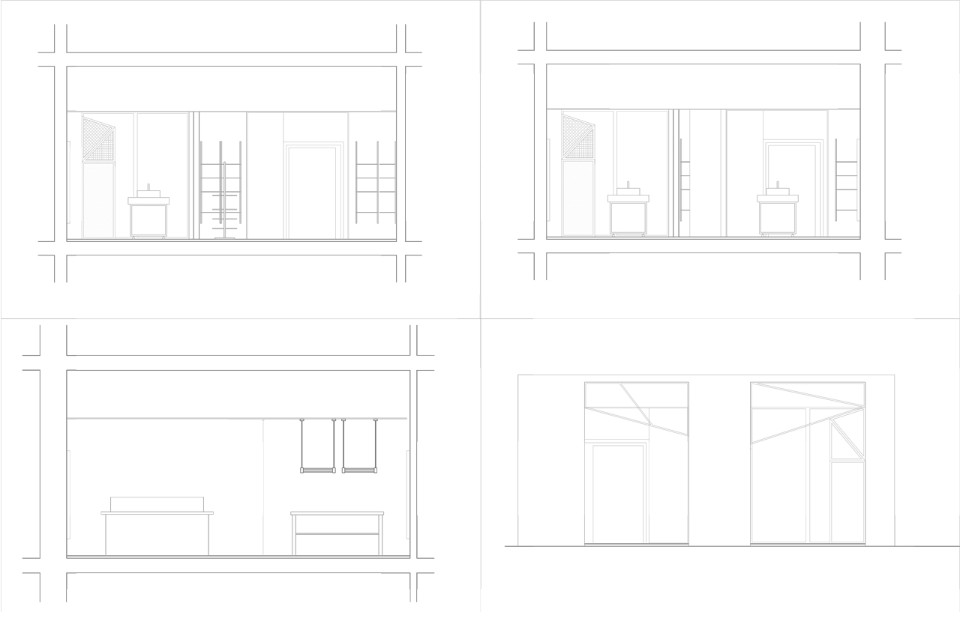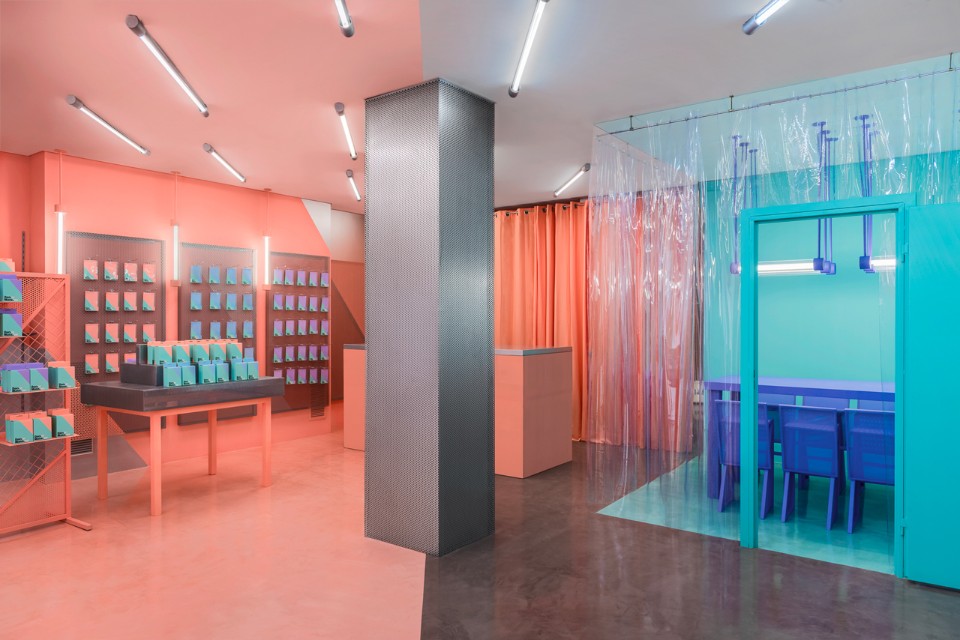
 View gallery
View gallery
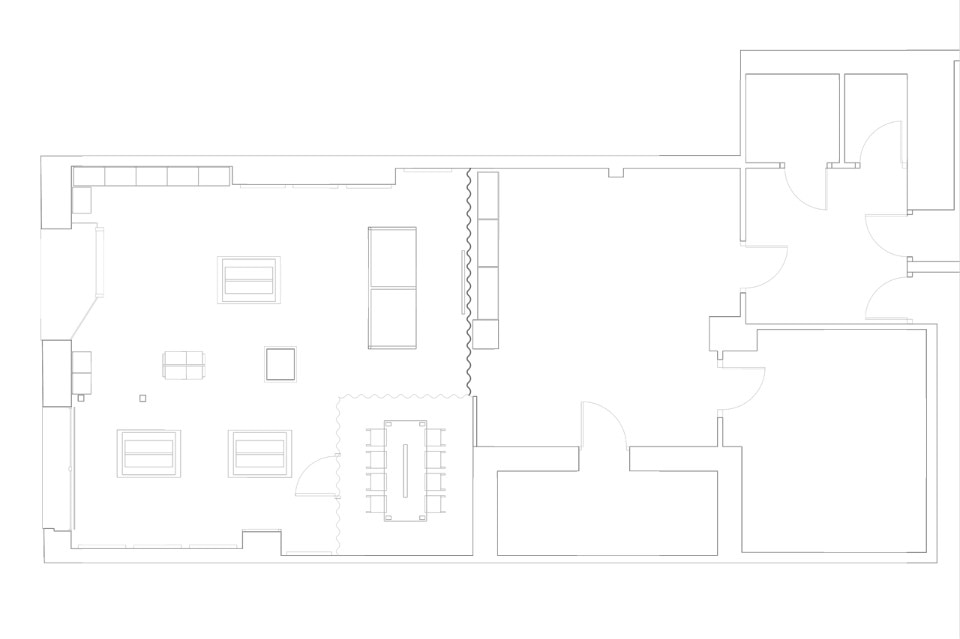
/Volumes/Public/PROYECTOS!!!!!!!!!!!!!!!!!!!!!!!!!!!!!!!!!!!!!!!!!!!!!!!!!!!!!!!!!!!!!!!!!!!/DOCTOR MANZANA/Interior/Autocad/08.06.17_Manzana.dwg
Masquespacio, Doctor Manzana store, plan
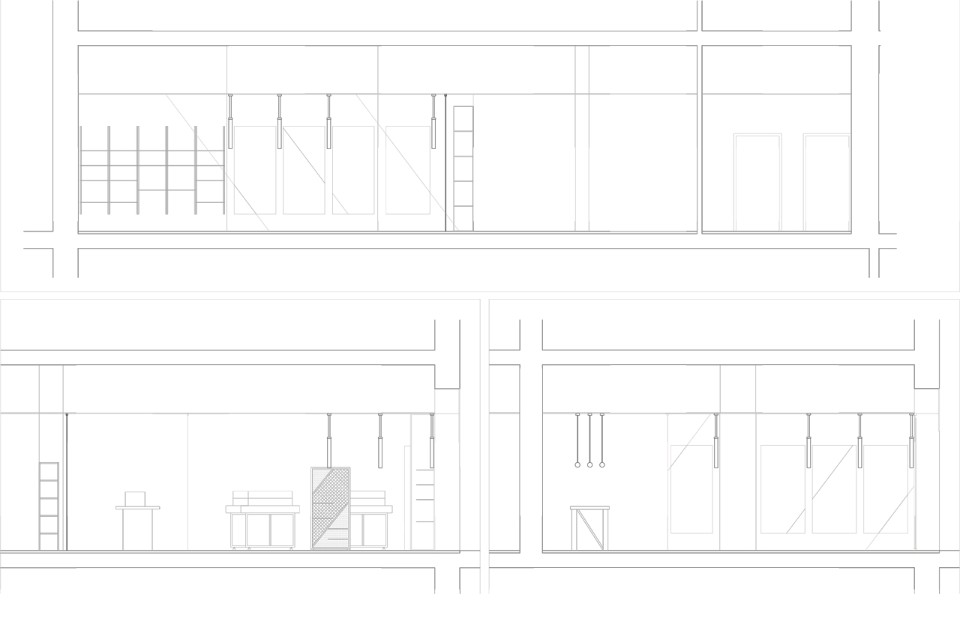
/Volumes/Public/PROYECTOS!!!!!!!!!!!!!!!!!!!!!!!!!!!!!!!!!!!!!!!!!!!!!!!!!!!!!!!!!!!!!!!!!!!/DOCTOR MANZANA/Interior/Autocad/08.06.17_Manzana.dwg
Masquespacio, Doctor Manzana store, longitudinal sections
Compared with the first store, additional elements have been added to propose a better service related to storage and the change of the kind of products on sale. To be highlighted is the space that will serve for workshops and talks, that is completely separated from the store and includes the Doctor Workshop high stool chair designed by Masquespacio and that will be the first official product sold directly through Masquespacio below their sub-brand Mas Creations.
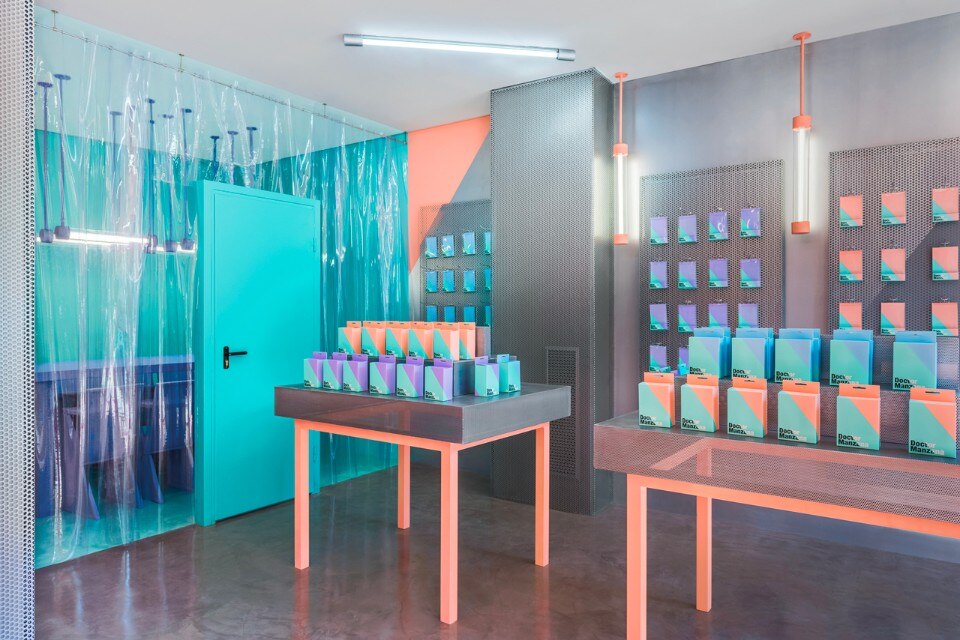
Doctor Manzana store, Valencia
Program: shop
Architect: Masquespacio
Area: 54 sqm
Completion: 2017


