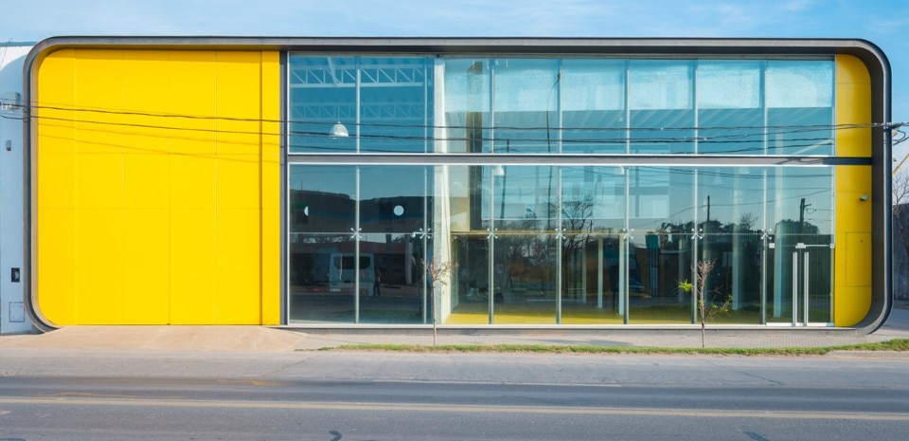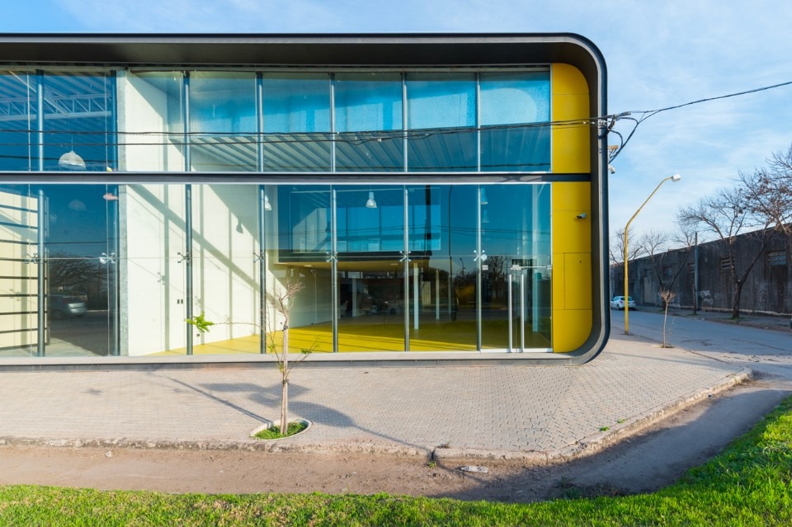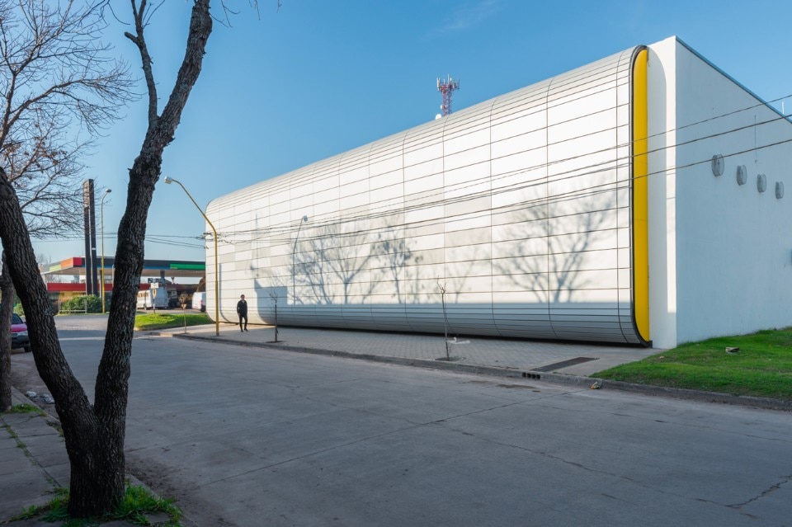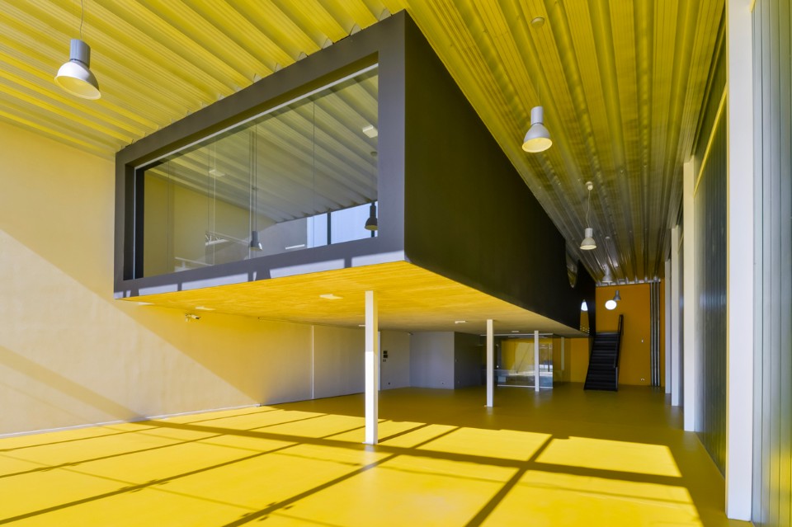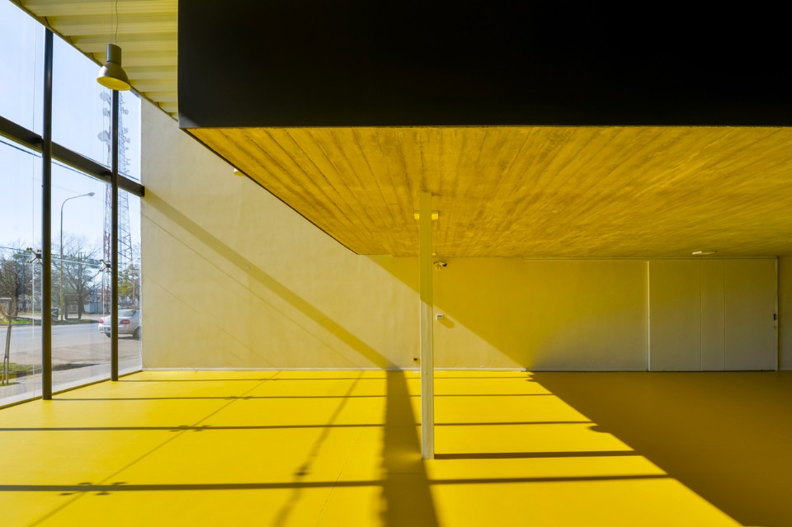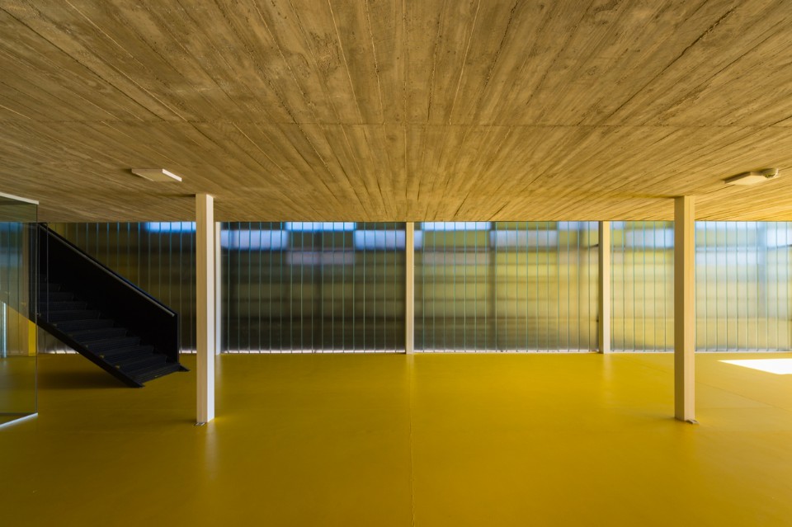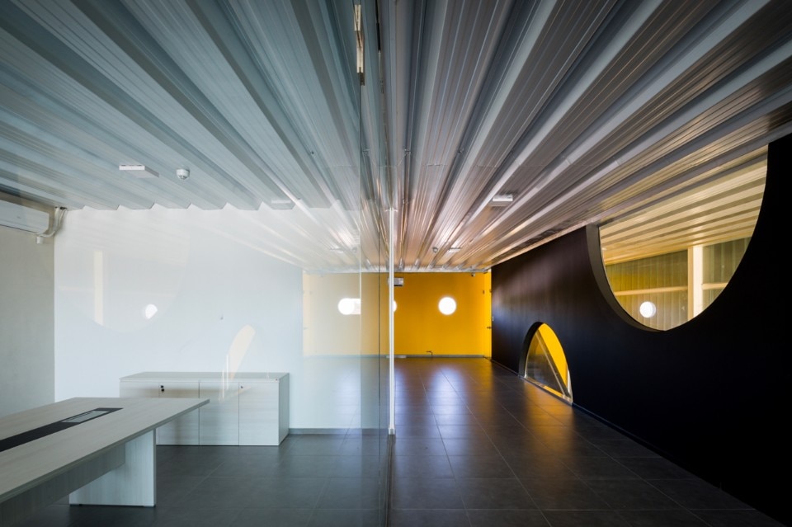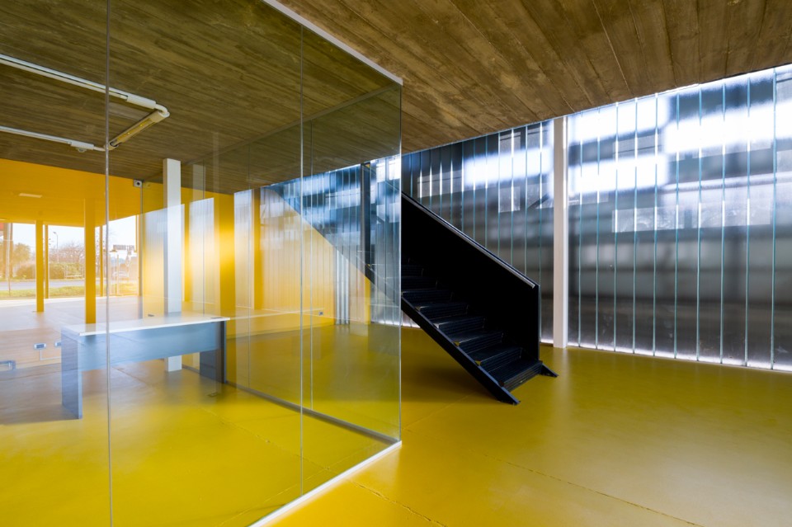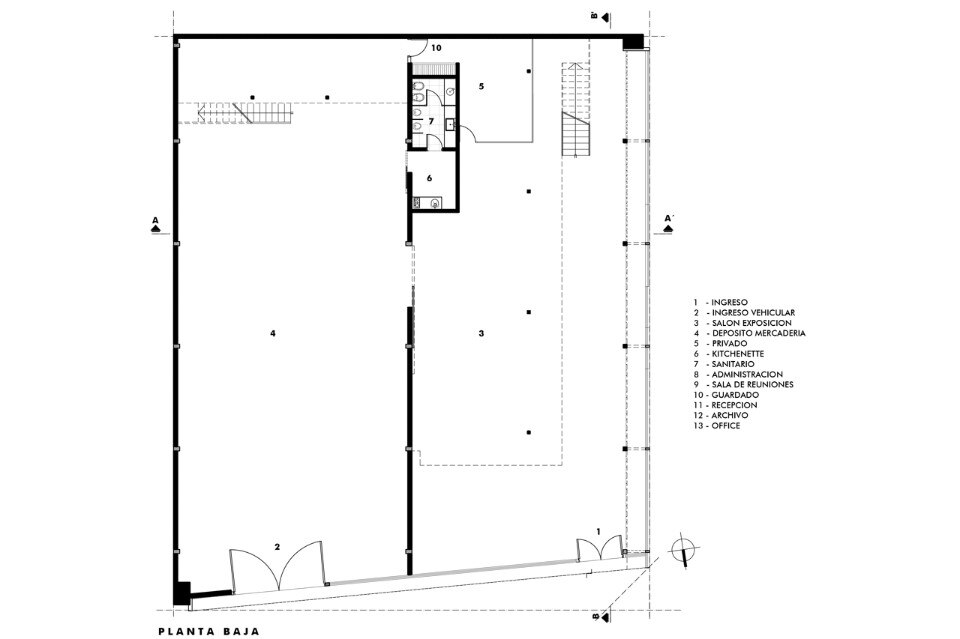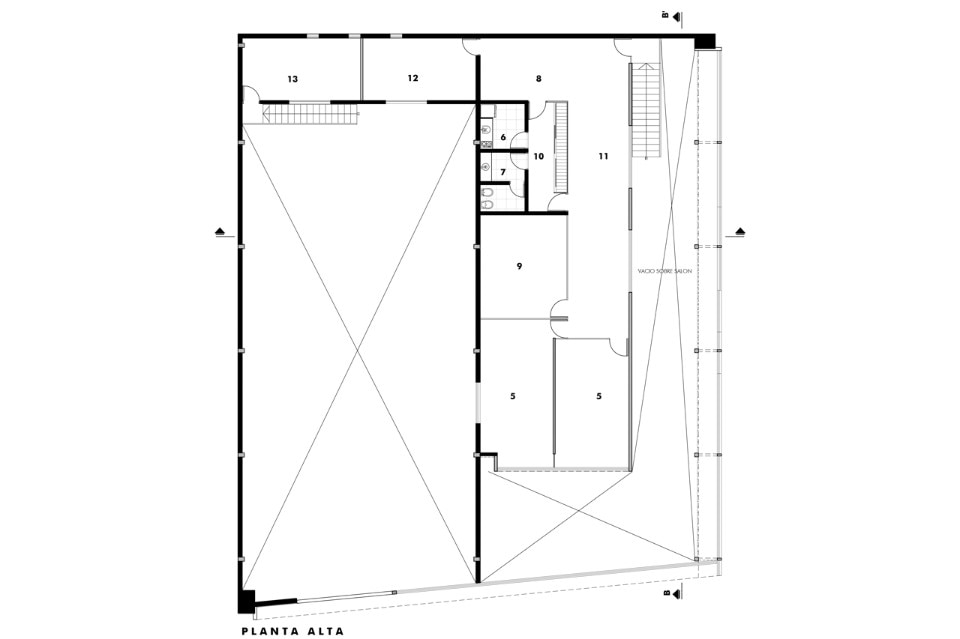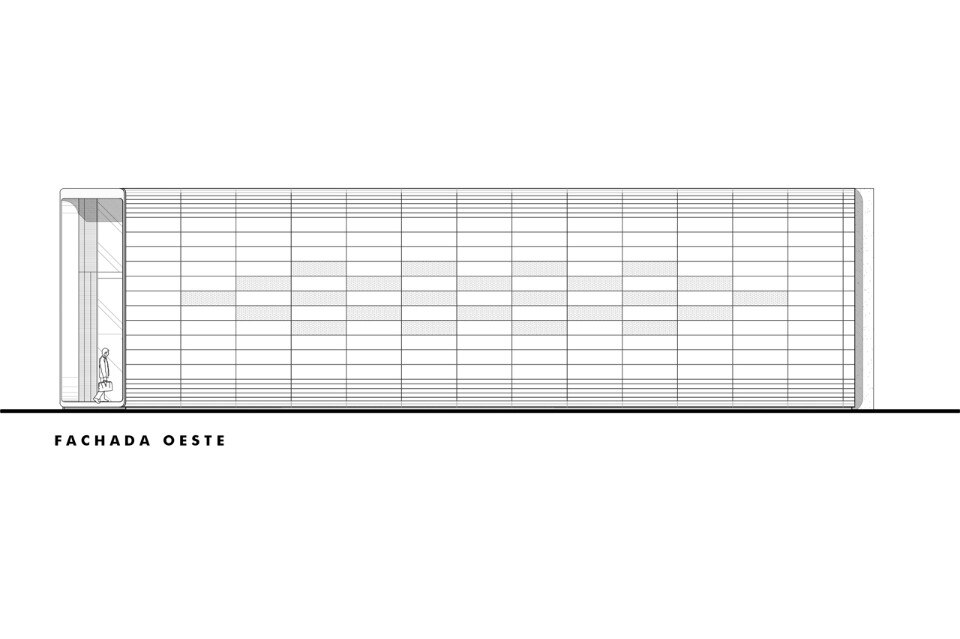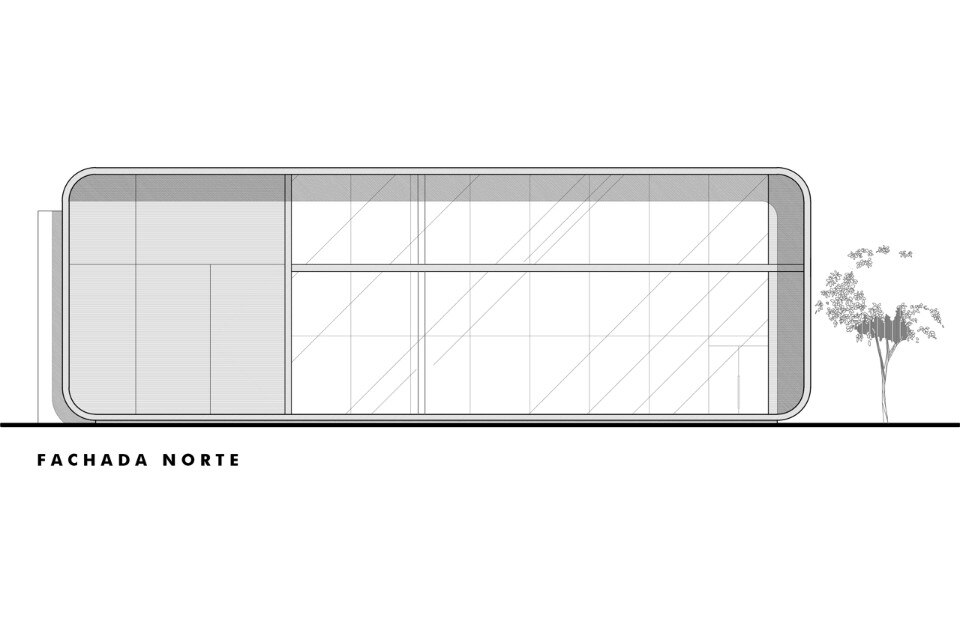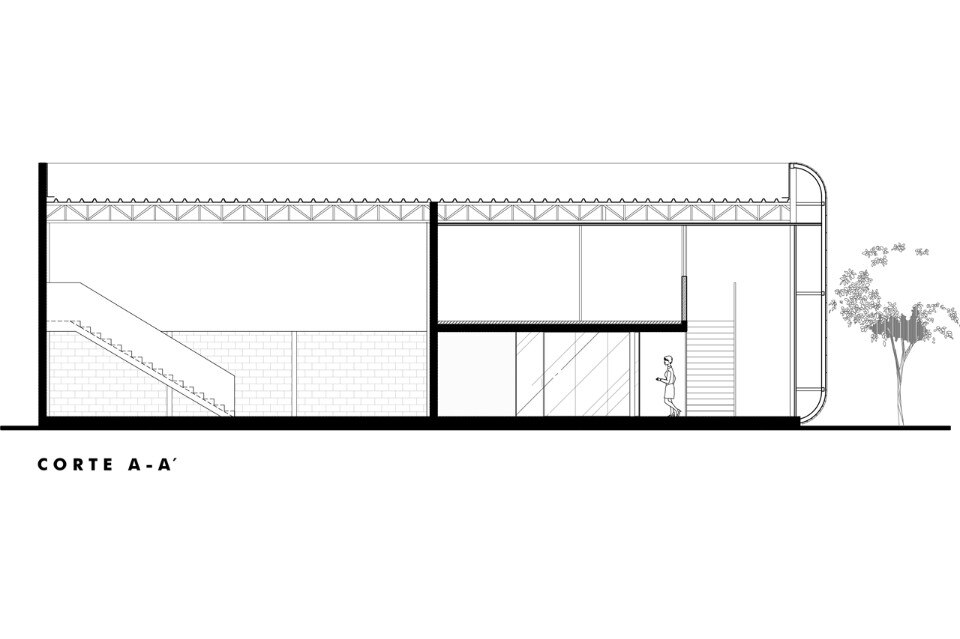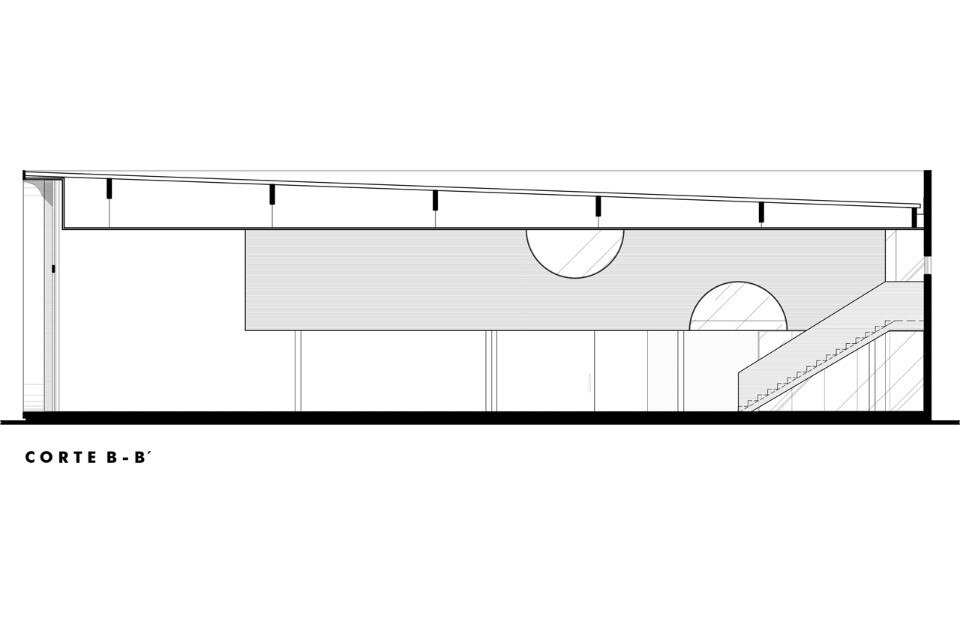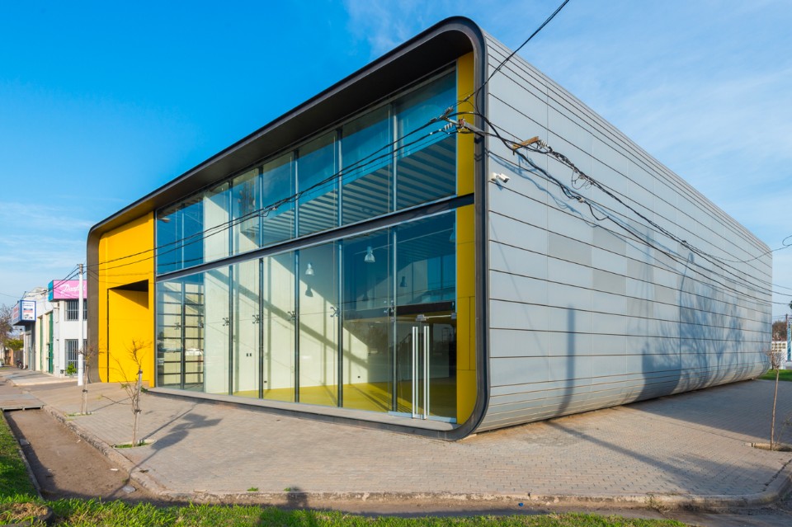
 View gallery
View gallery
The cover is made of self-supporting sheet metal mounted on reticulated beams with metal profiles. The need for use demanded that the storage area be similar to the area of the sales room, this leaded to the first functional decision, longitudinally divide the intervened surface. In the sales room, it appears mounted on columns, a prism that contains the administrative area of the company, leaving the ground floor and much of the double height free. This allows it to project the free and autonomous volume image, almost floating over the space.
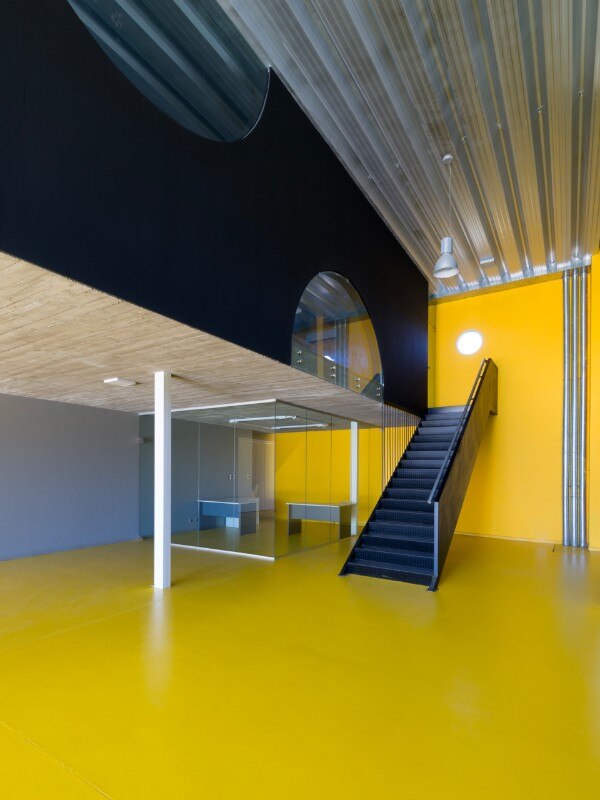
Motor’s shop, San Francisco, Argentina
Program: shop
Architect: Roberto Benito
Area: 825 sqm
Completion: 2016


