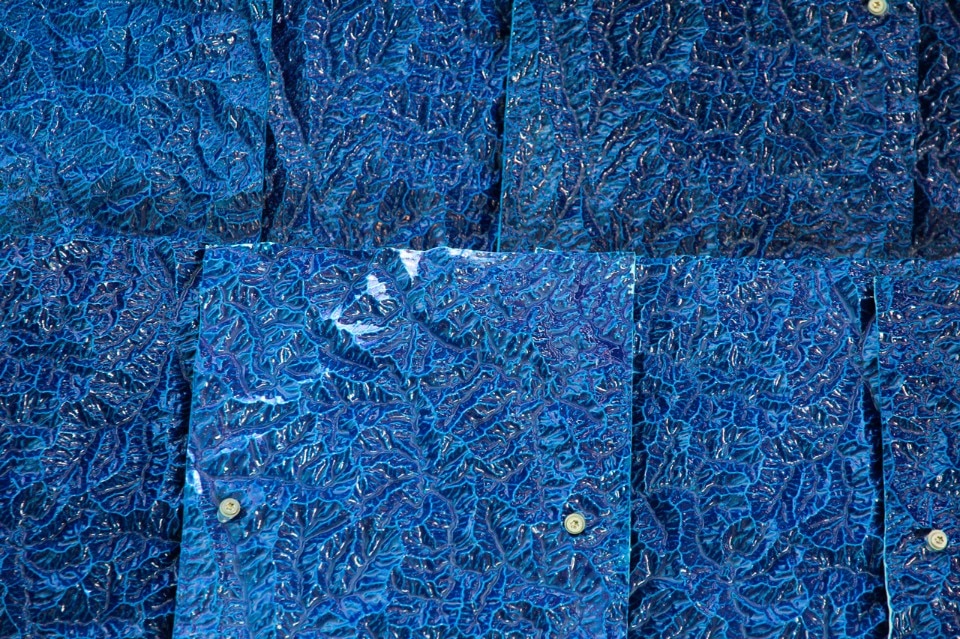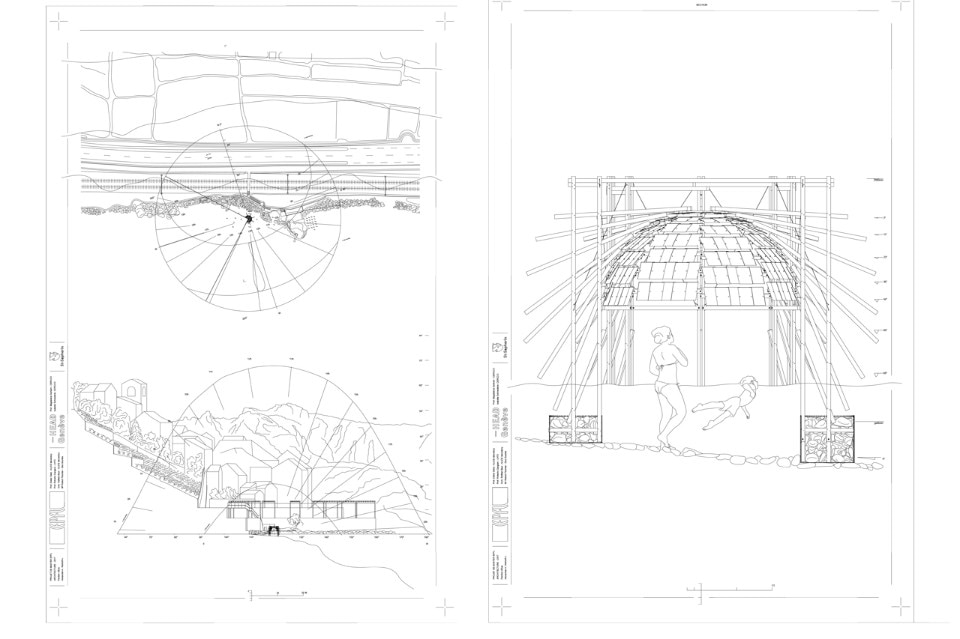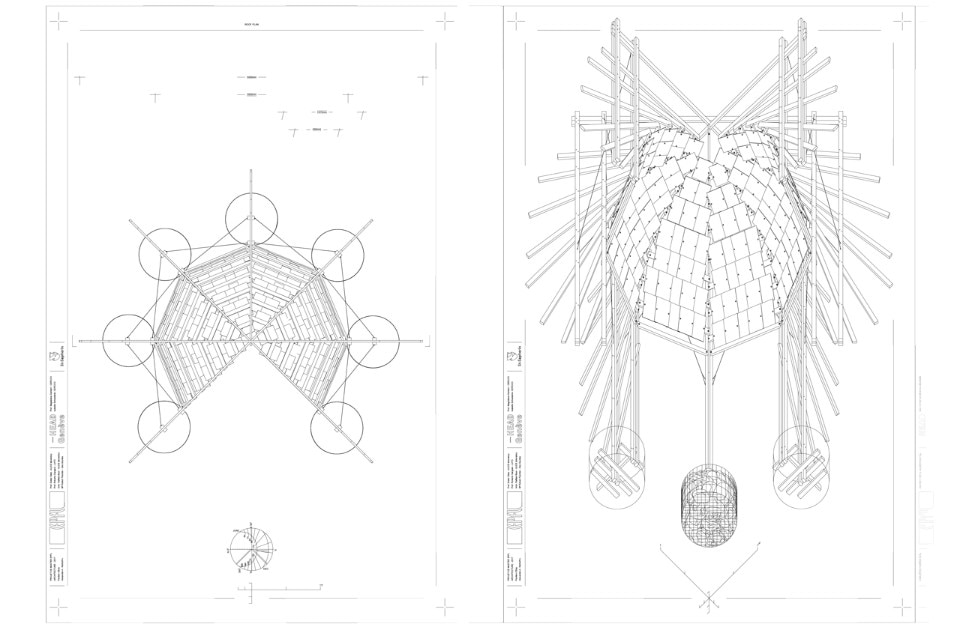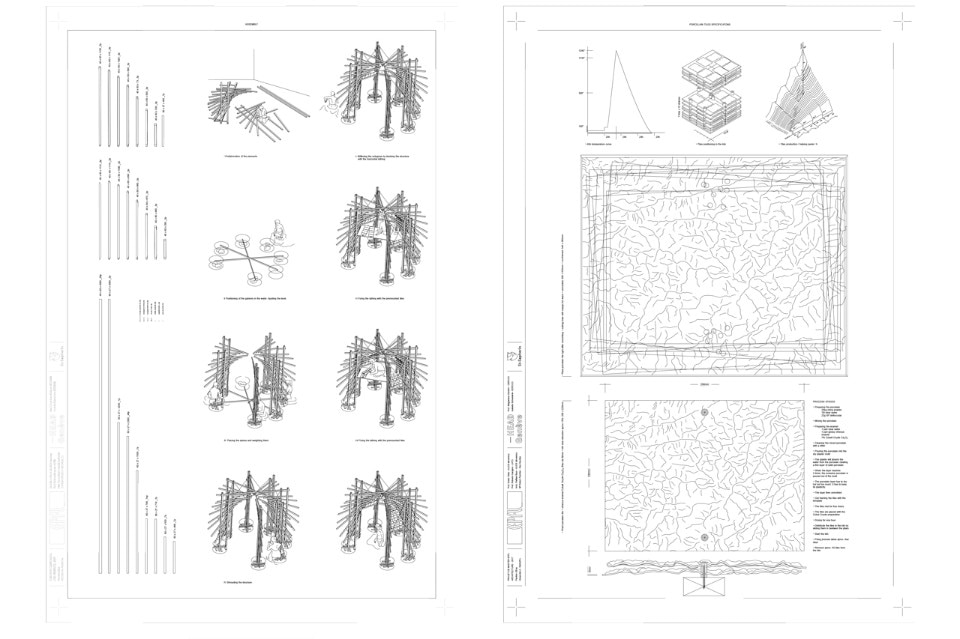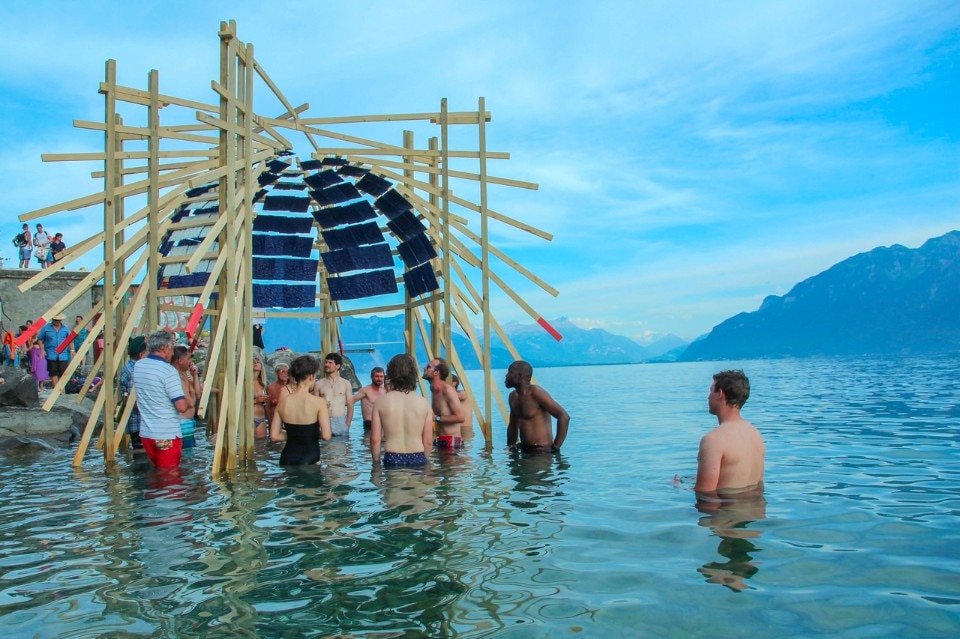
 View gallery
View gallery

Img.1 Alexander Wolhoff, Pavillon d’Eau, EPFL and HEAD, Saint-Saphorin, Lake of Geneva, 2017
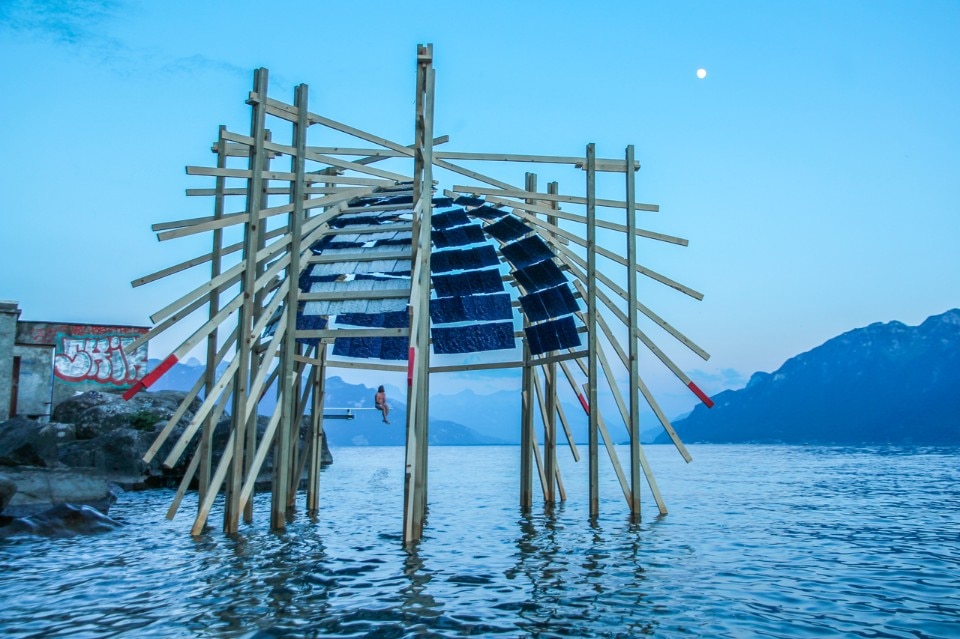
Img.2 Alexander Wolhoff, Pavillon d’Eau, EPFL and HEAD, Saint-Saphorin, Lake of Geneva, 2017
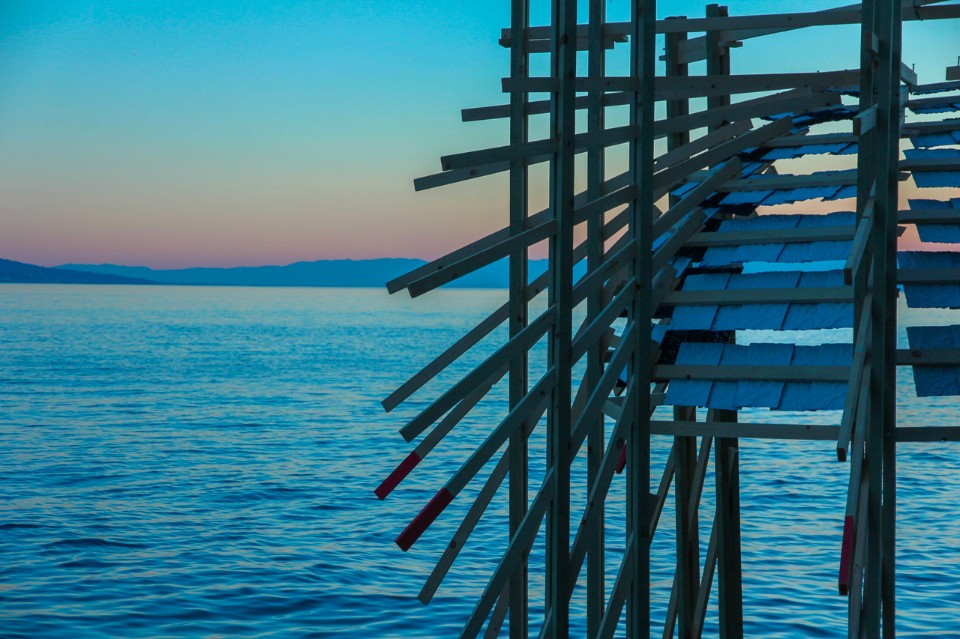
Img.3 Alexander Wolhoff, Pavillon d’Eau, EPFL and HEAD, Saint-Saphorin, Lake of Geneva, 2017
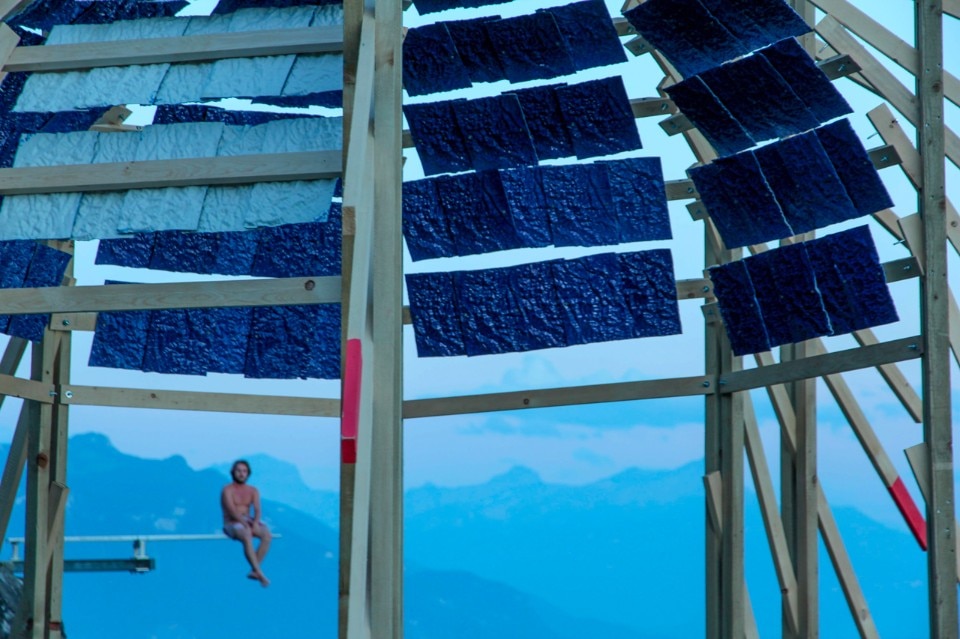
Img.4 Alexander Wolhoff, Pavillon d’Eau, EPFL and HEAD, Saint-Saphorin, Lake of Geneva, 2017
Designed by the EPFL student in Architecture Alexander Wolhoff, the pavilion is the outcome of 6 months of research, of prototyping and of dialogue between the different local and academical actors. The UNESCO World Heritage Site municipality of Saint-Saphorin en Lavaux offered their waters to host the ephemeral pavilion.
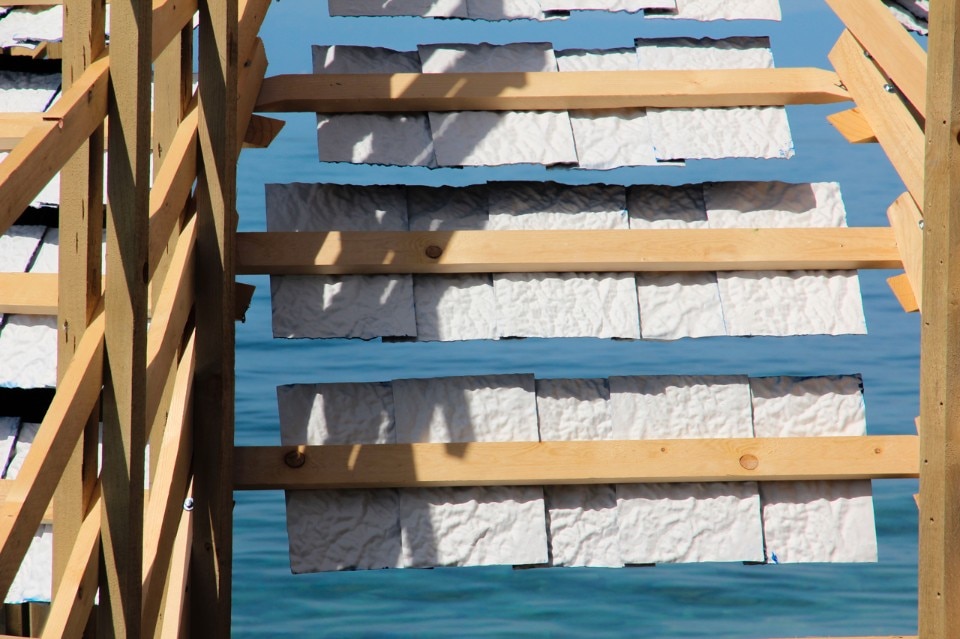
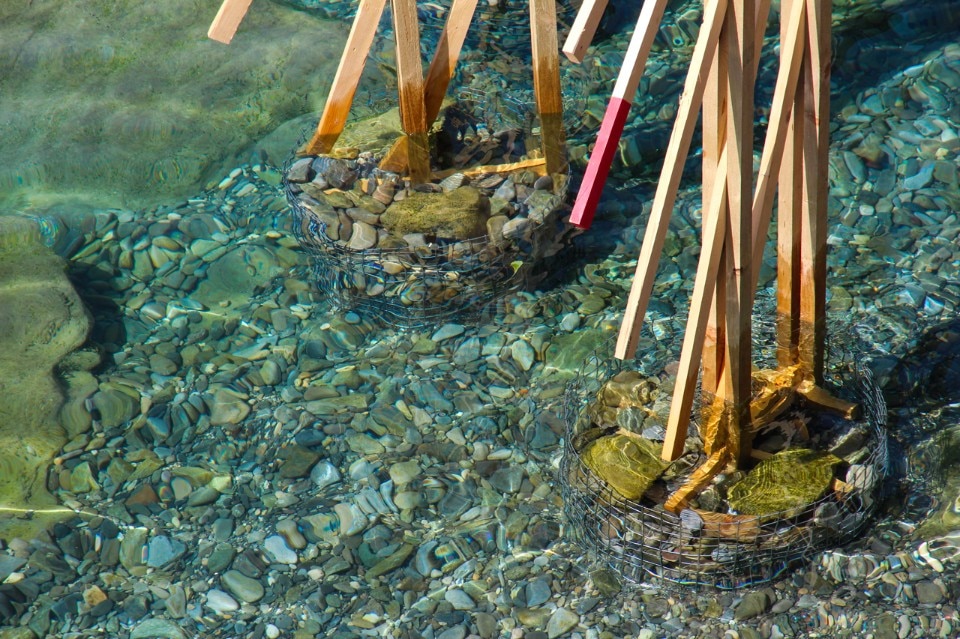
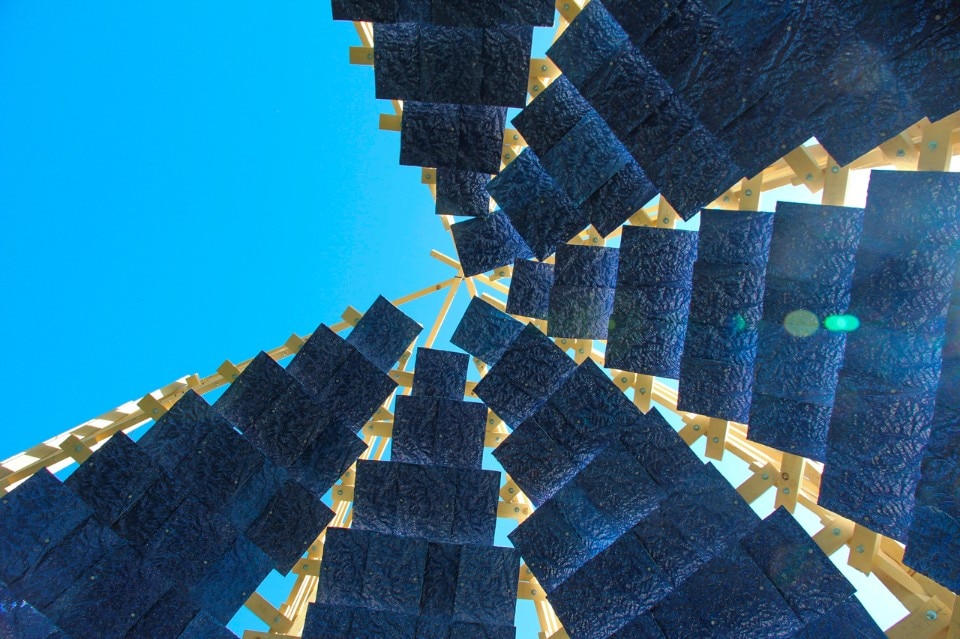
 View gallery
View gallery

Img.8 Alexander Wolhoff, Pavillon d’Eau, EPFL and HEAD, Saint-Saphorin, Lake of Geneva, 2017
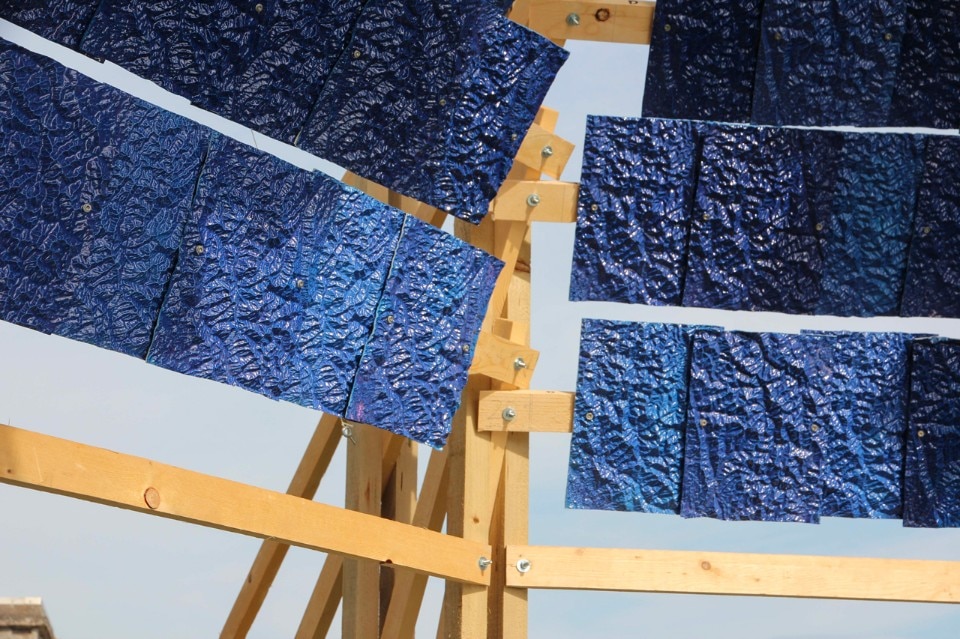
Img.9 Alexander Wolhoff, Pavillon d’Eau, EPFL and HEAD, Saint-Saphorin, Lake of Geneva, 2017
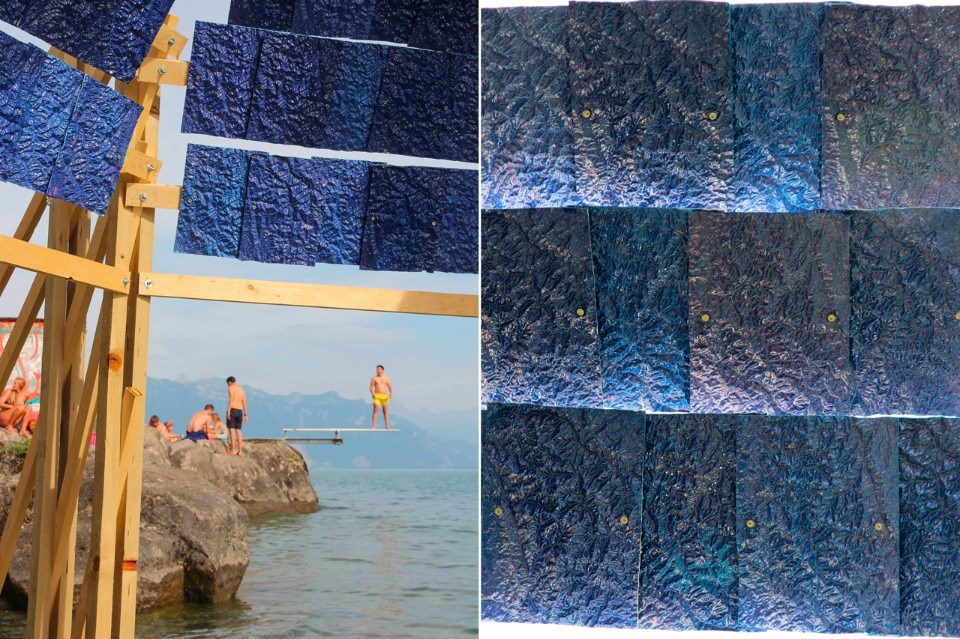
Img.10 Alexander Wolhoff, Pavillon d’Eau, EPFL and HEAD, Saint-Saphorin, Lake of Geneva, 2017
Pavillon d’Eau, Saint-Saphorin en Lavaux, Lake of Geneva
Program: temporary installation
Architect: Alexander Wolhoff
Team: ALICE D. Dietz, Raffel Baur, LHT3 R. Gargiani, Me R. Fiechter (EPFL), Cercco M. Gerber, I.Schnederle, J-P. Greff (HEAD)
Dimensions: 5.40m exterior diameter, 3m interior diameter, 3.98m hight.
Weight: 500 kg
Completion: 2017





