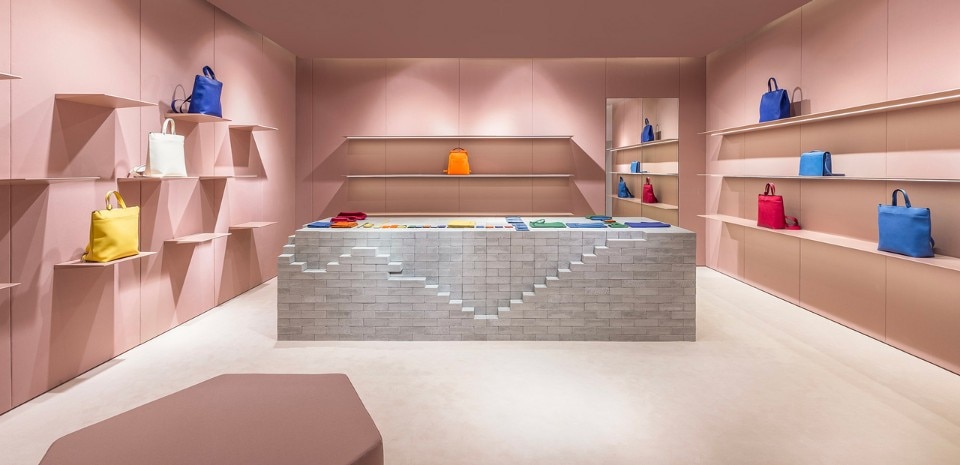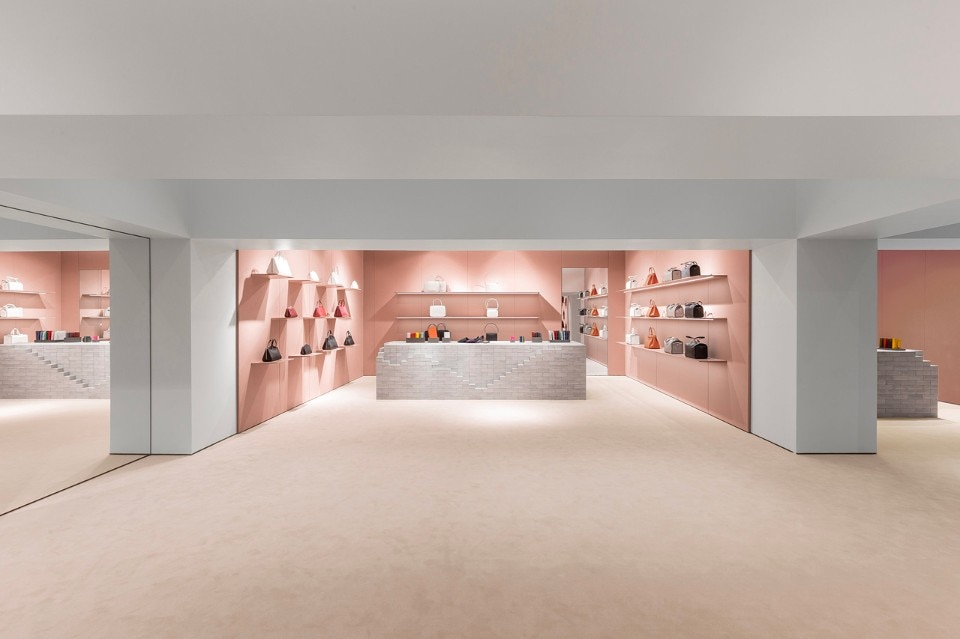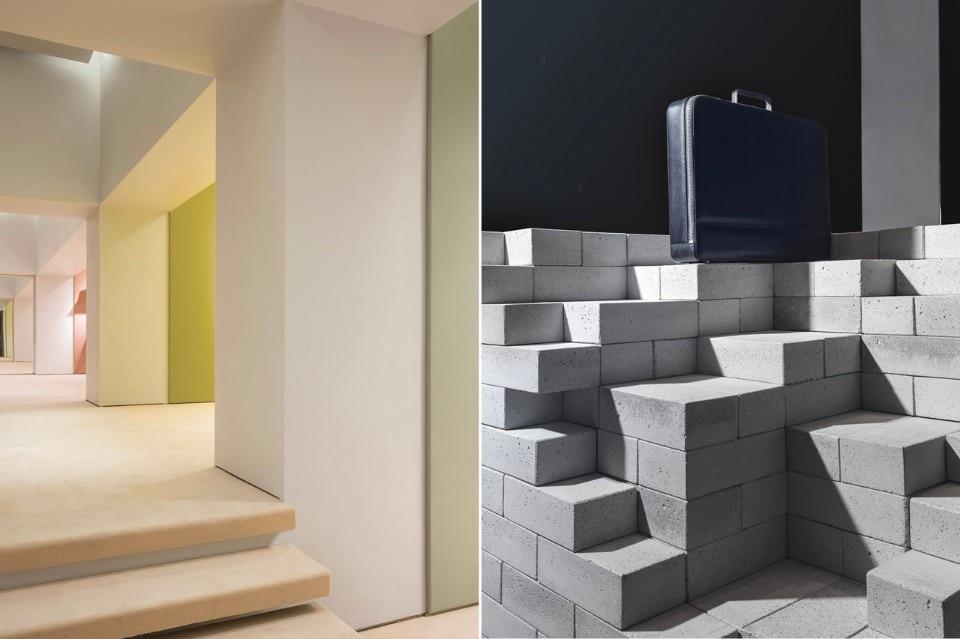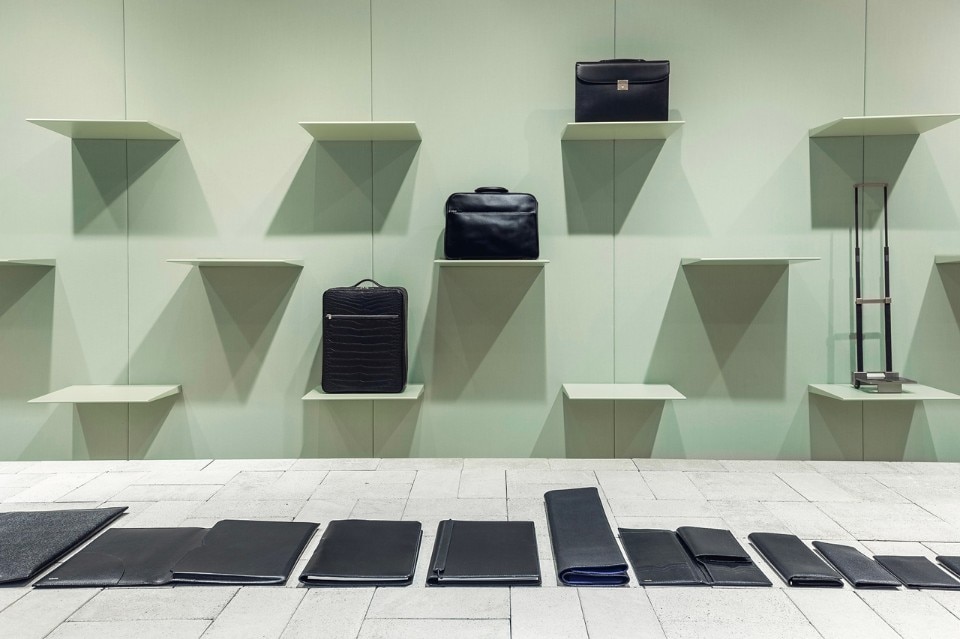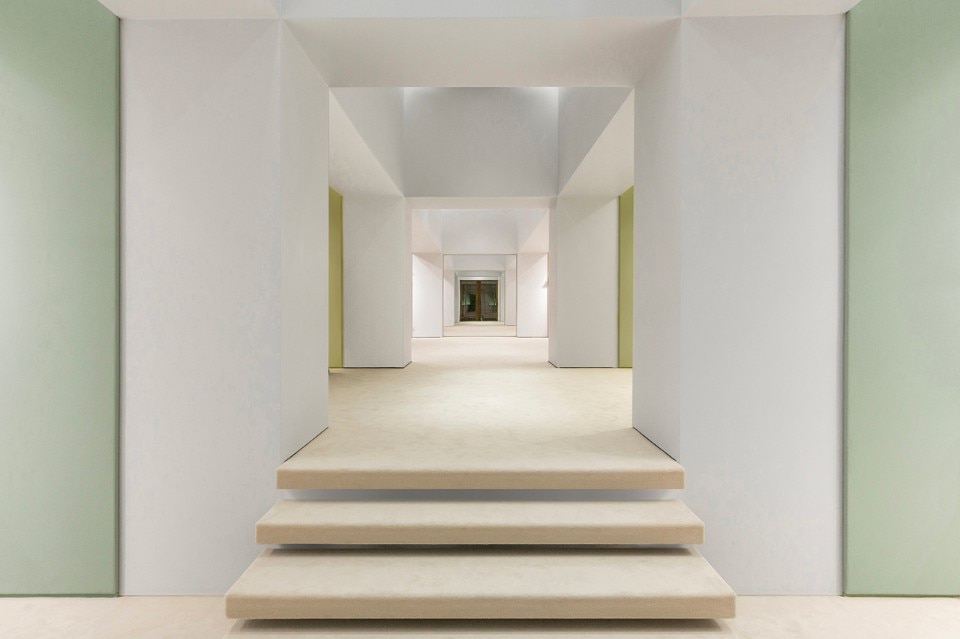
Monumentality, cleanliness and freedom to breathe are the key words of this signicant remake, where the essential structure is divided into three main sections, each one comprised of distinctive, intimate rooms. To further exalt the space’s generous dimensions and architecture, Dubois covered the floor with a beige carpet and upholstered the walls with different coloured textures: aquamarine green at the entrance, vibrant yellow in the middle, and pink in the last part. He then created five special furniture pieces, scattered throughout the rooms, made of grey concrete bricks.
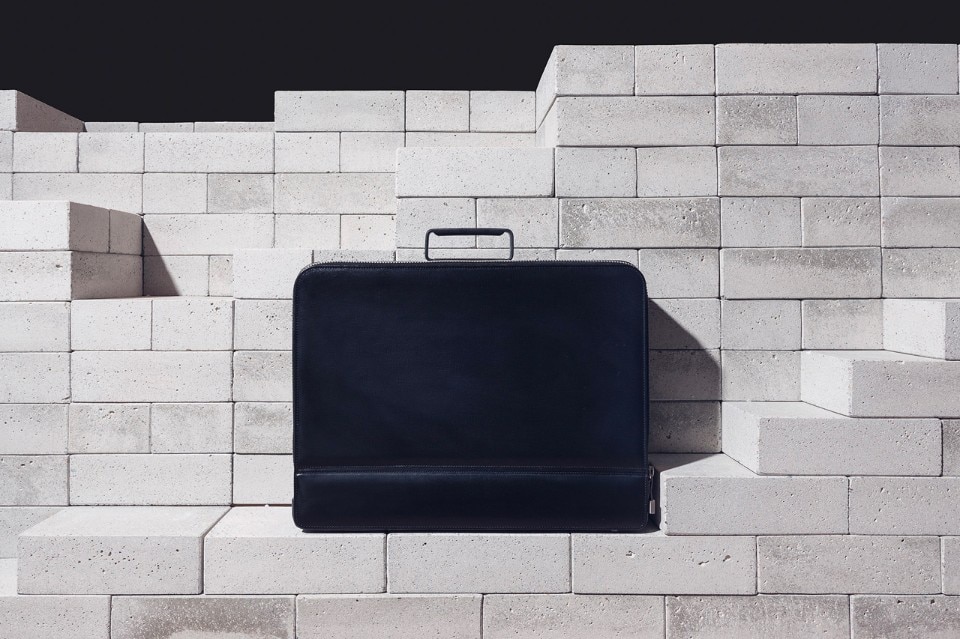
Velextra Store, Milan
Program: flagship store
Architect: Bernard Dubois
Completion: 2017


