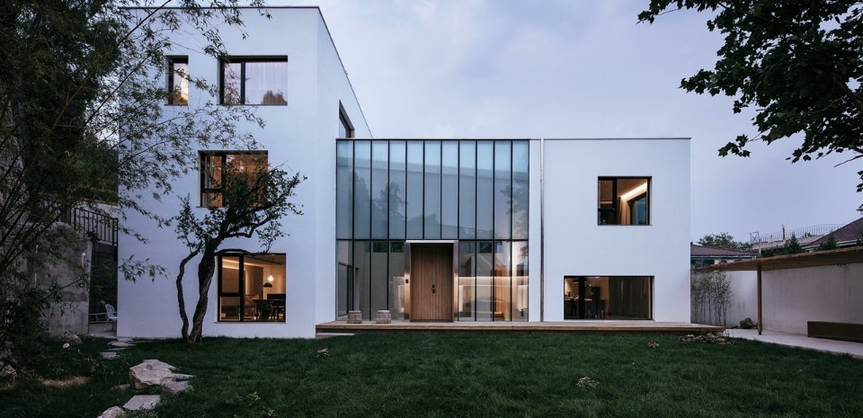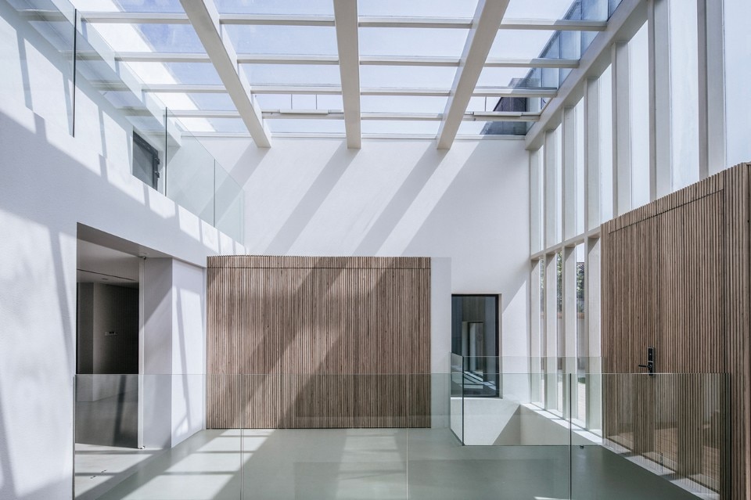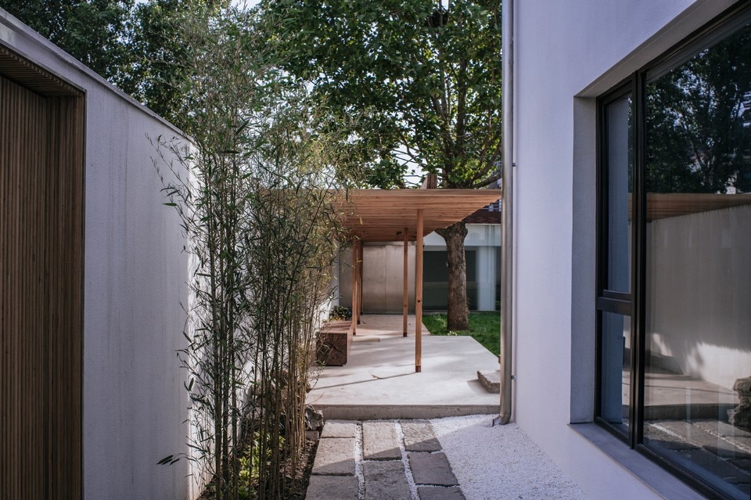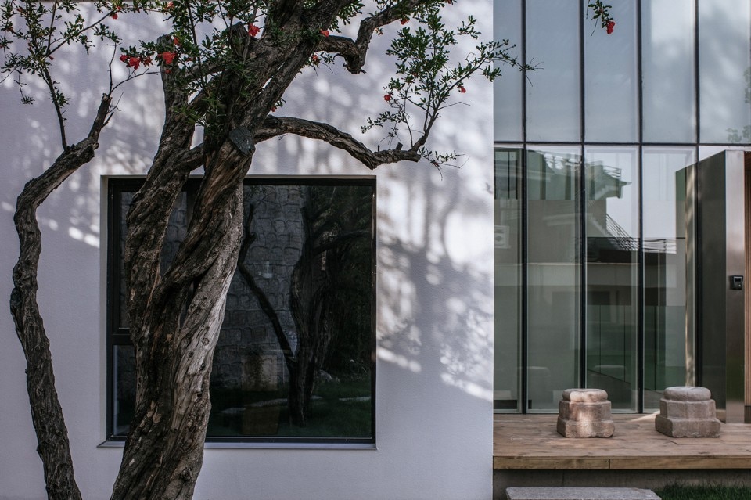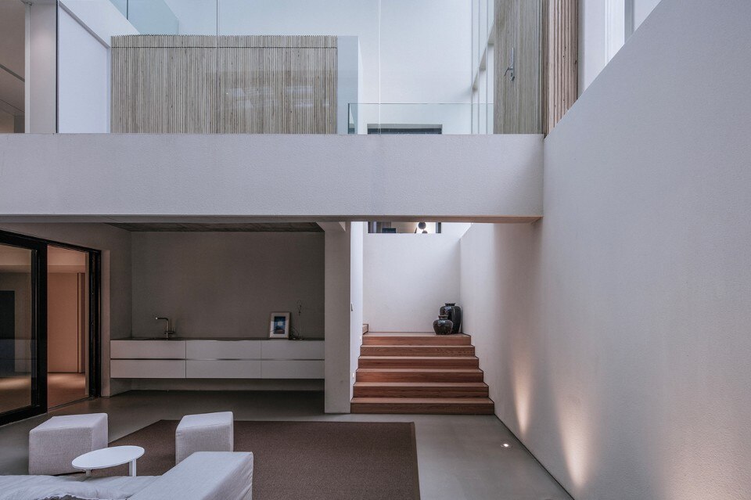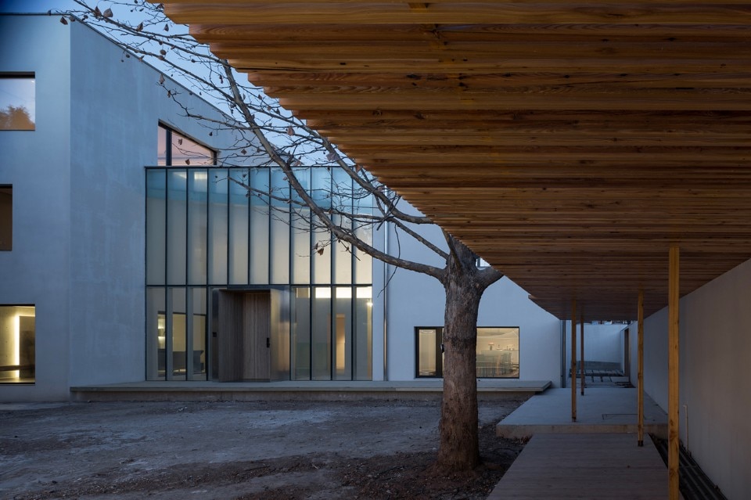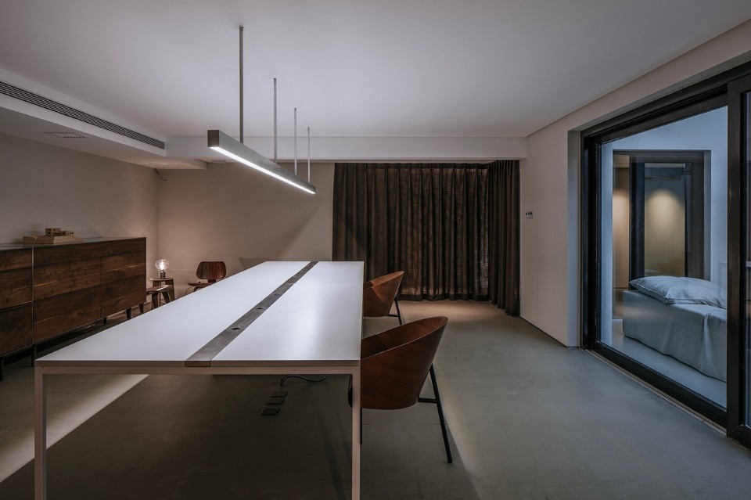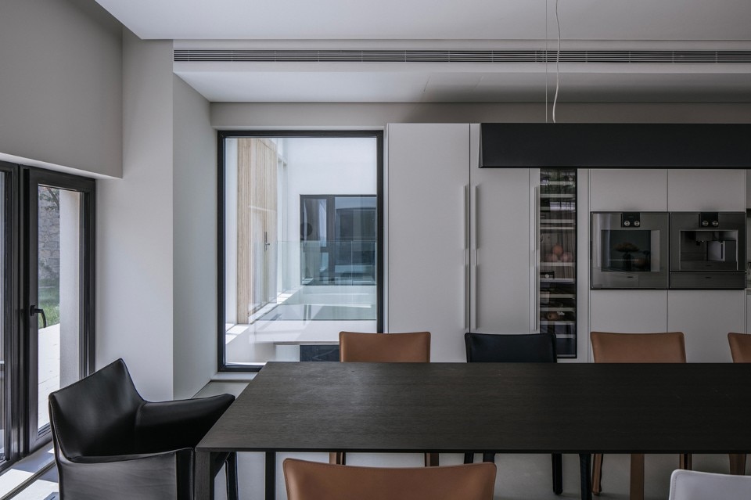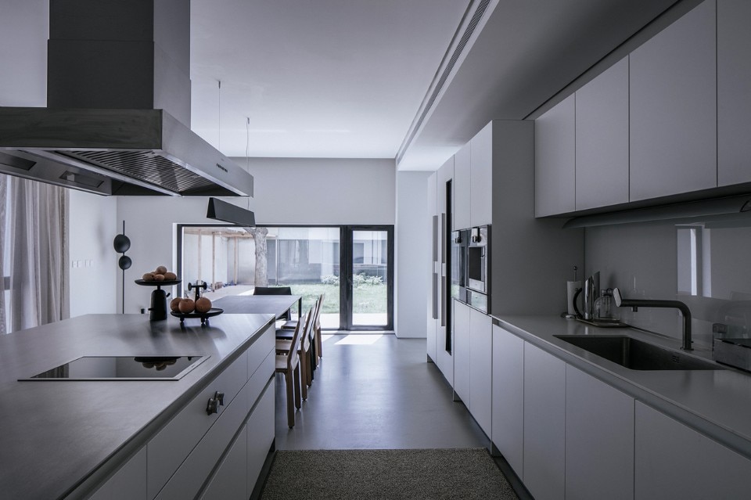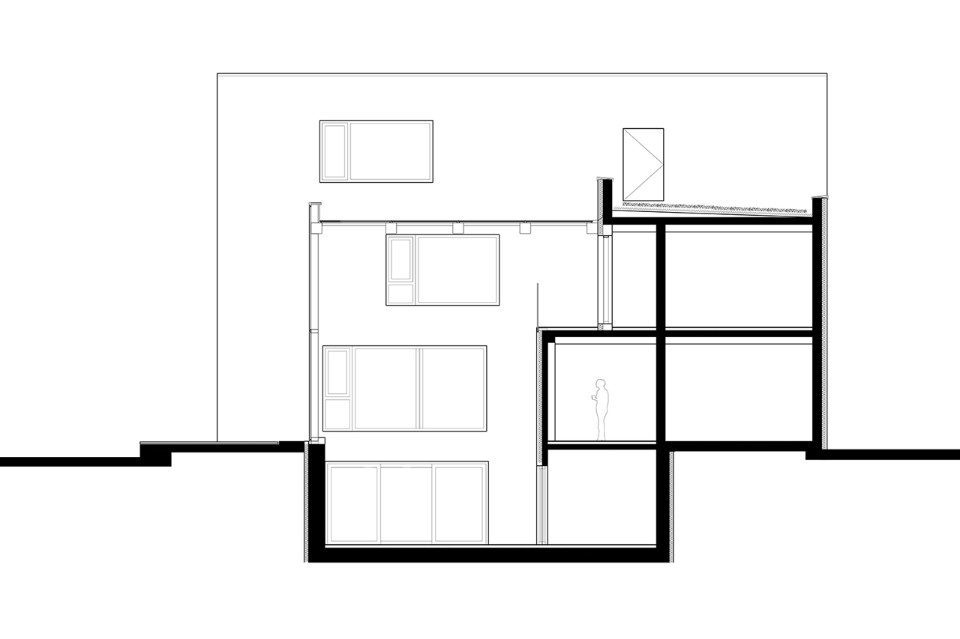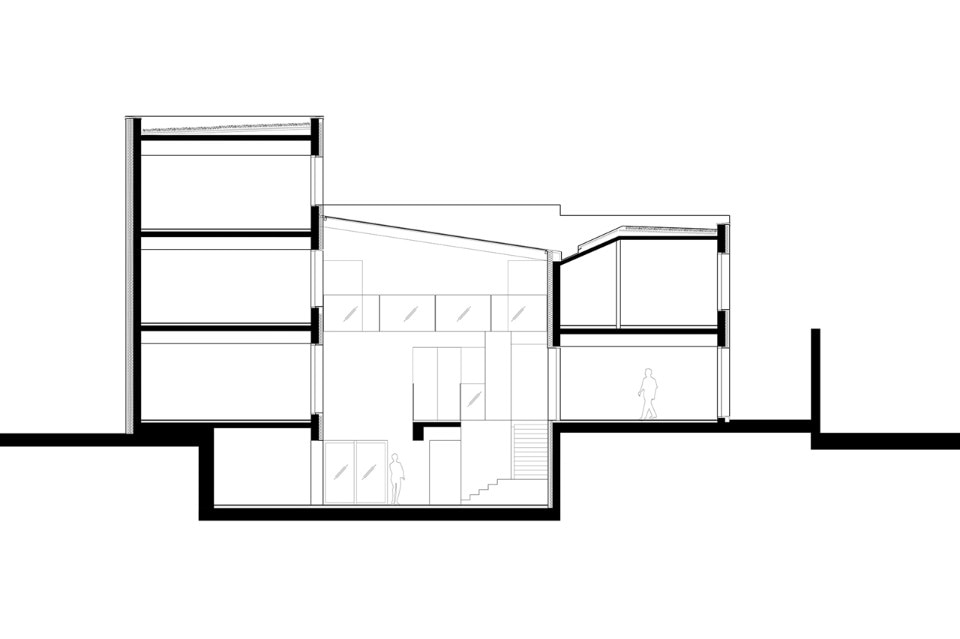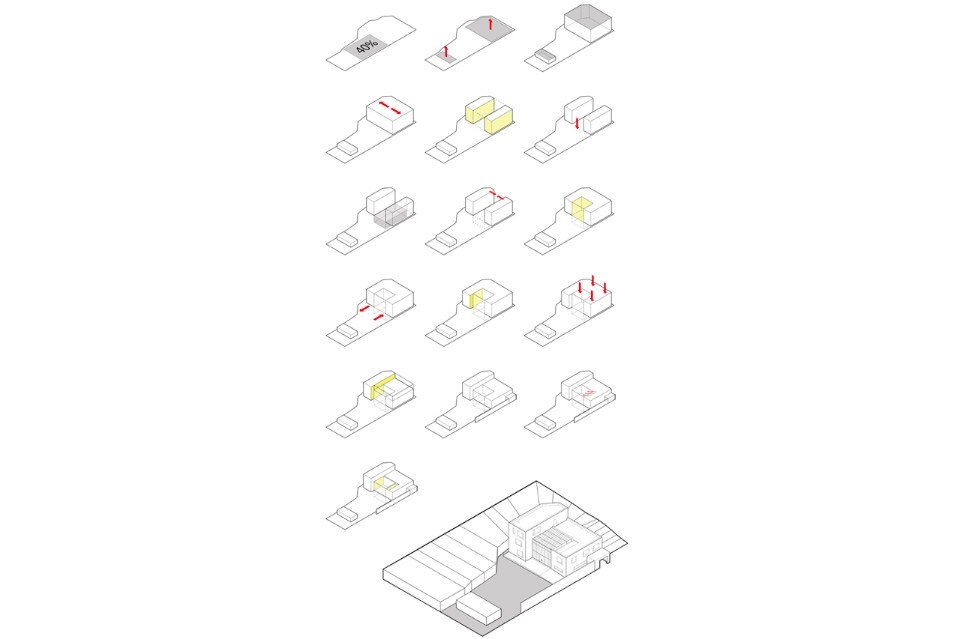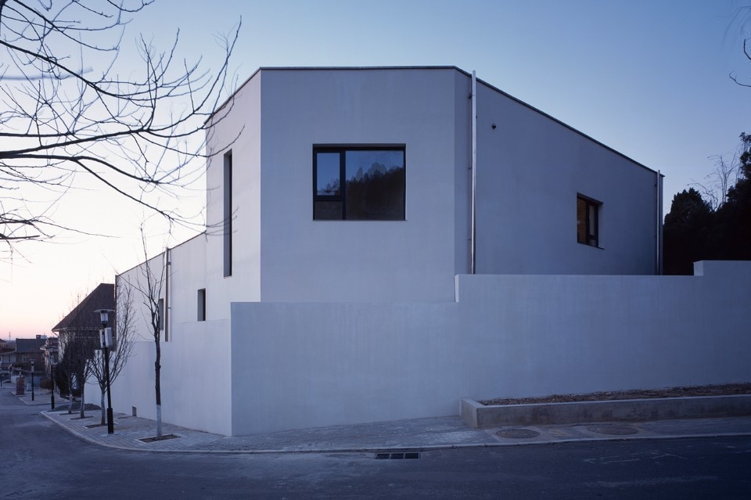
 View gallery
View gallery
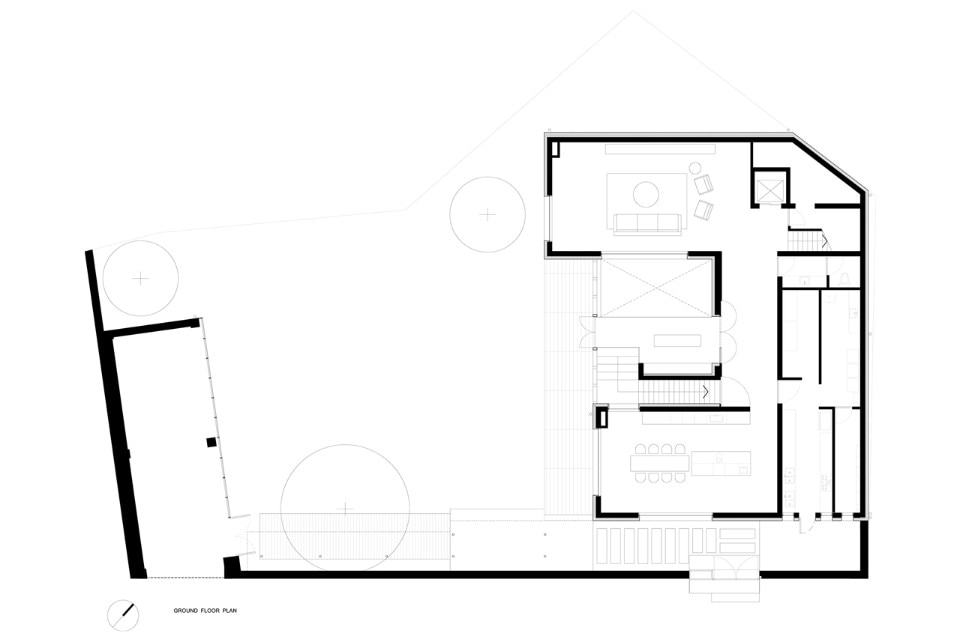
/Users/daweizhang/百度云同步盘/Marketing/2017 portfolio/铁血山庄 HOUSE W/观山悦8825施工图20151221/外部参照/1f建筑底图.dwg
Atelier About Architecture, House W, ground floor plan
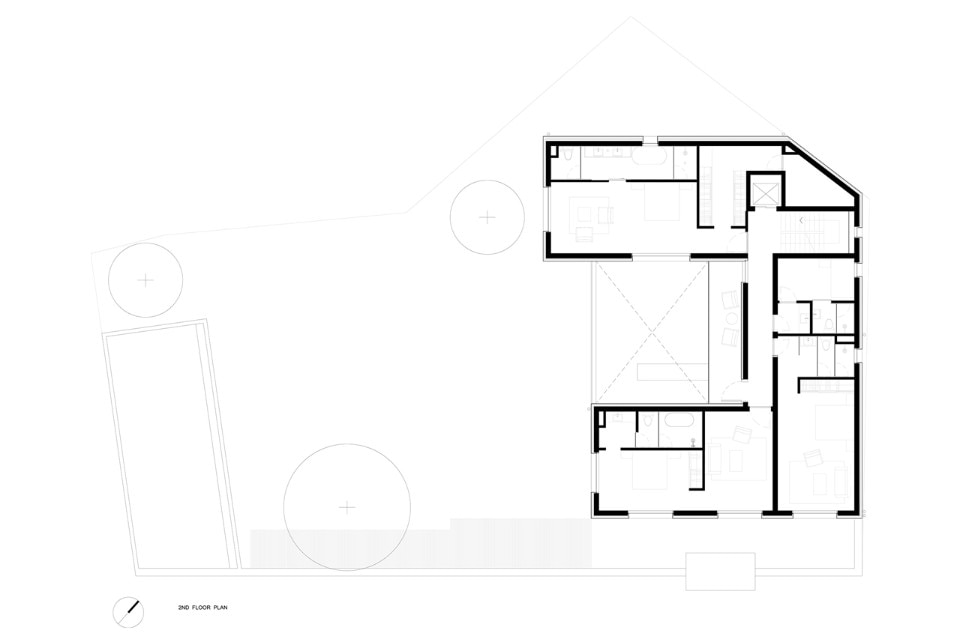
/Users/daweizhang/百度云同步盘/Marketing/2017 portfolio/铁血山庄 HOUSE W/观山悦8825施工图20151221/外部参照/2F建筑底图.dwg
Atelier About Architecture, House W, second floor plan
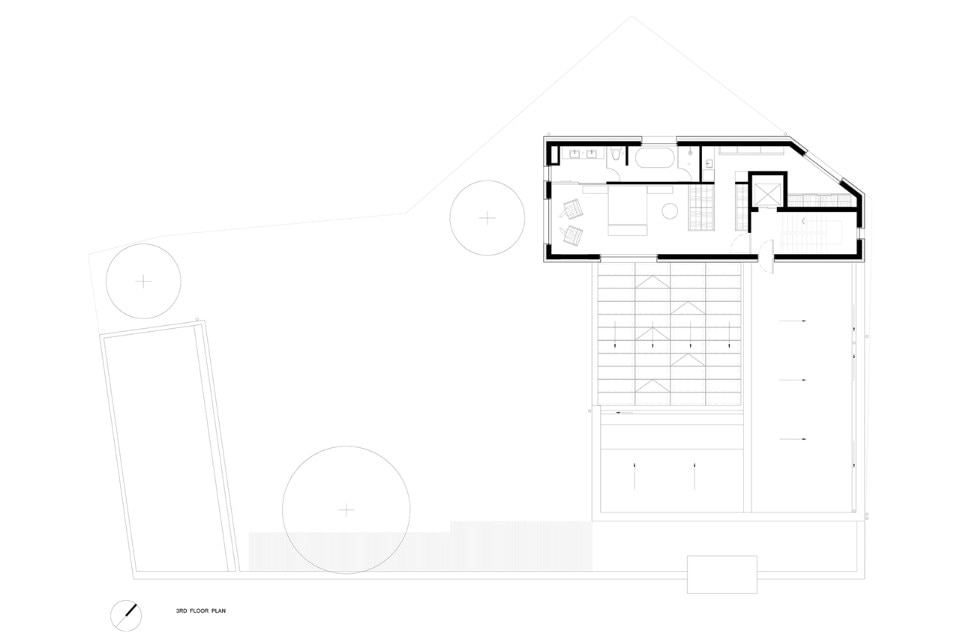
/Users/daweizhang/百度云同步盘/Marketing/2017 portfolio/铁血山庄 HOUSE W/观山悦8825施工图20151221/外部参照/3F建筑底图.dwg
Atelier About Architecture, House W, third floor plan
AAA also invited the Architecture and Technology Research Institute of Tsinghua University to carry out a half-year professional examination after the realization of House W with the aspiration of building a passive house that completely meets international standards. AAA made careful measurements on each independent room according to their use, and have defined the volume of each space by column width of 6 meters instead of blindly maximizing the space.
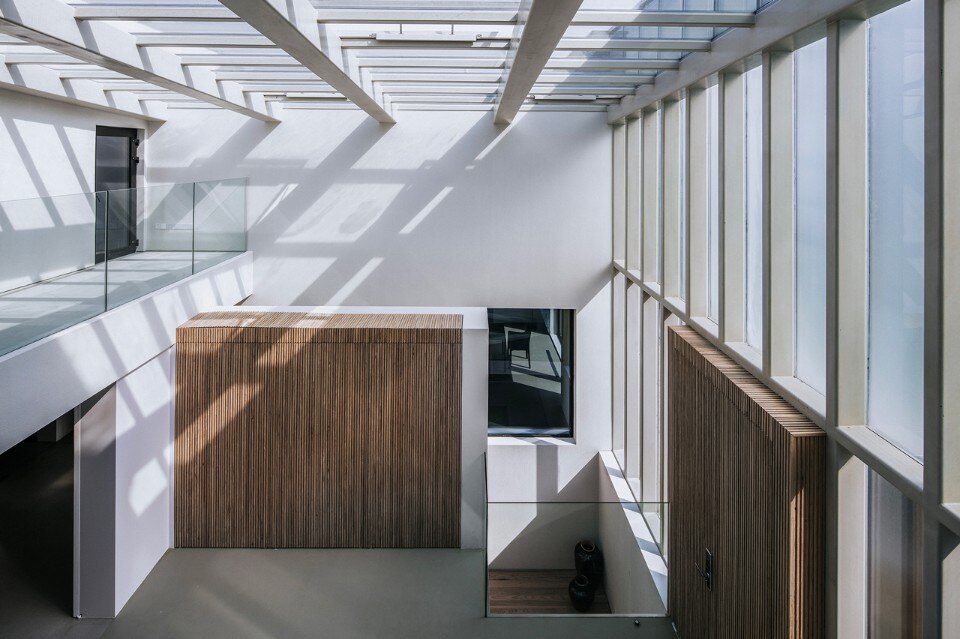
House W, Beijing
Program: single family house
Architect: Atelier About Architecture
Structure consultant: Liu Su
Lighting consultant: Zhou Hongliang
Energy efficiency consultant: Wang Jincheng
Facade consultant: Tang Binfeng
Area: 1,200 sqm
Completion: 2017


