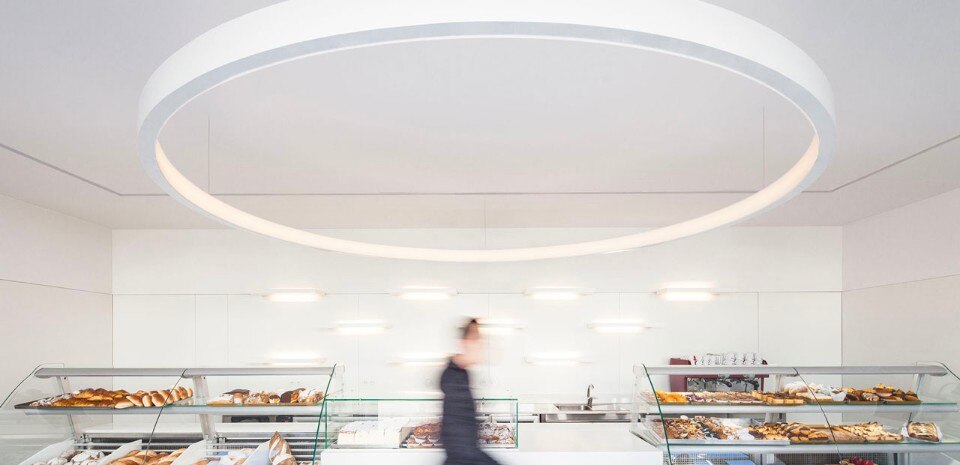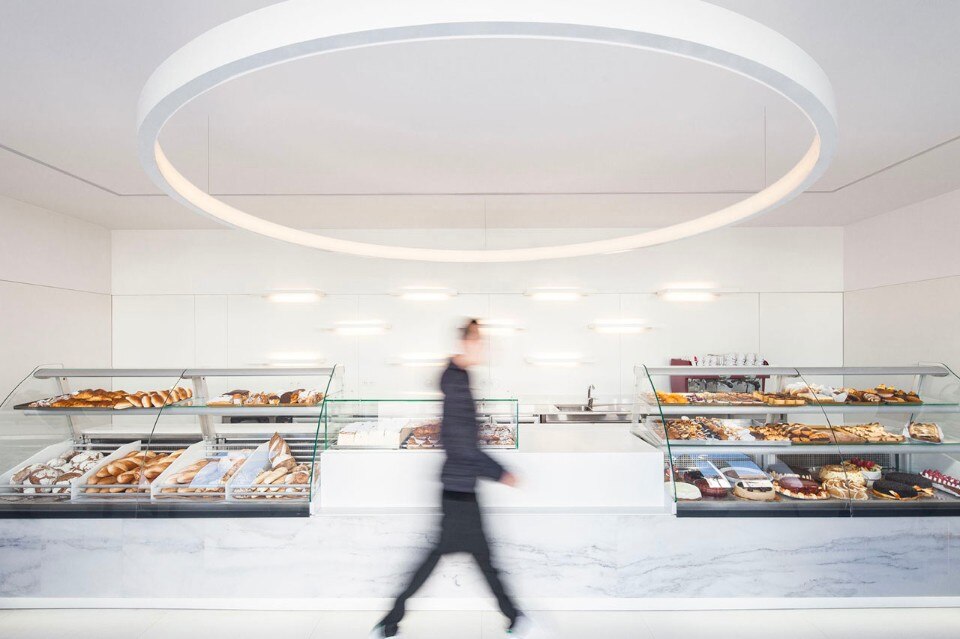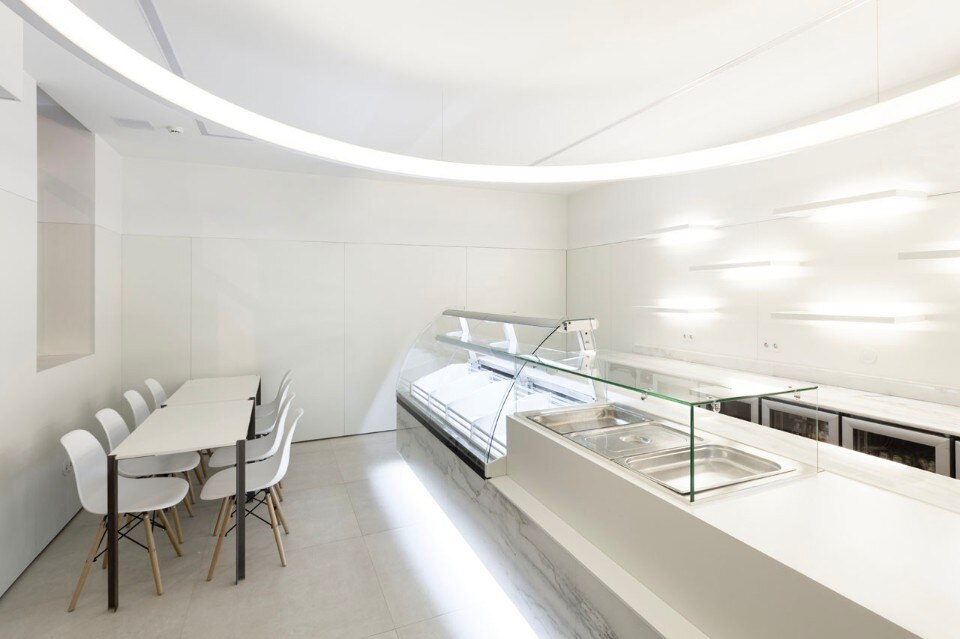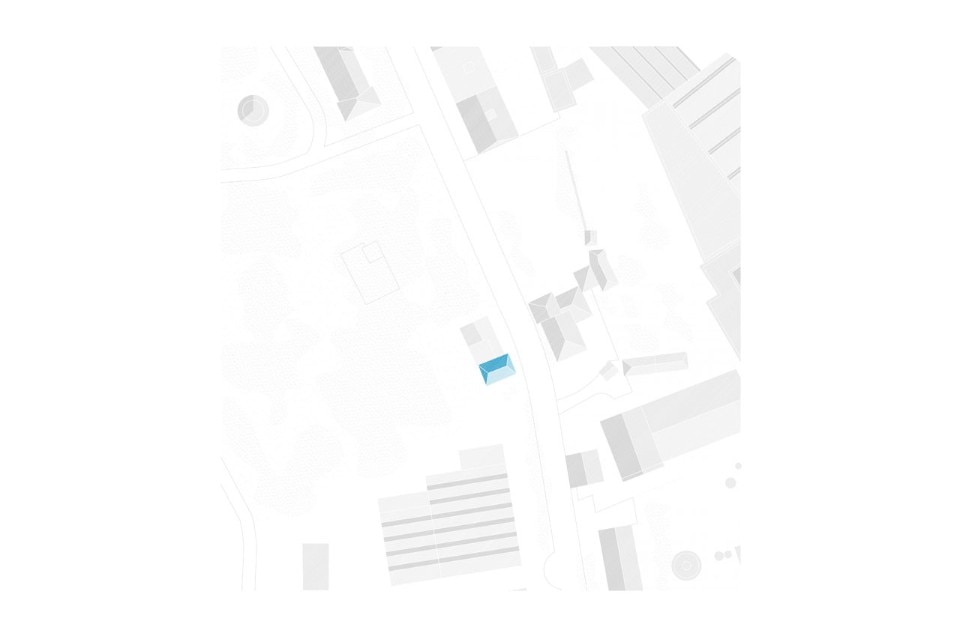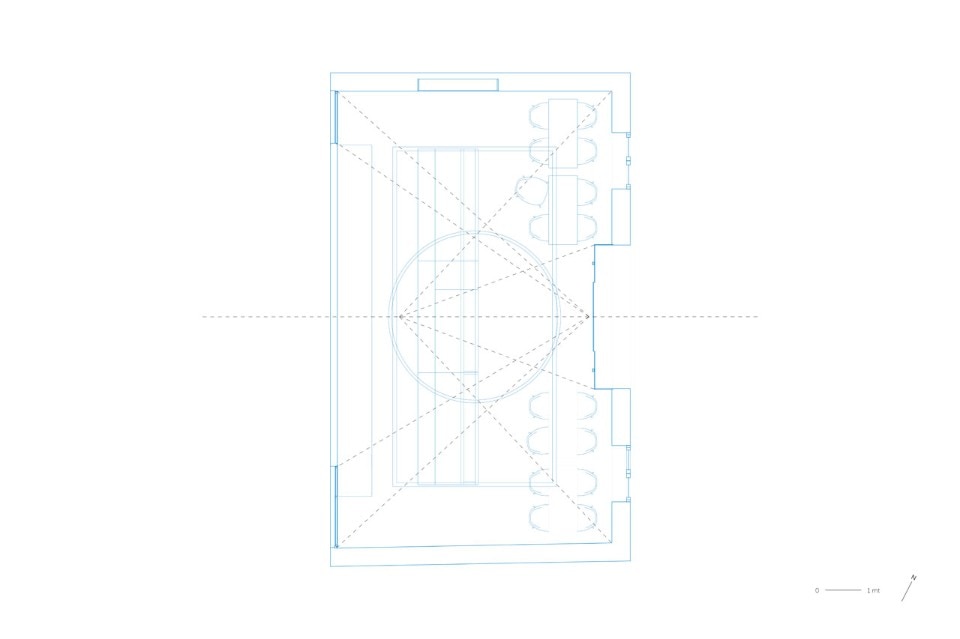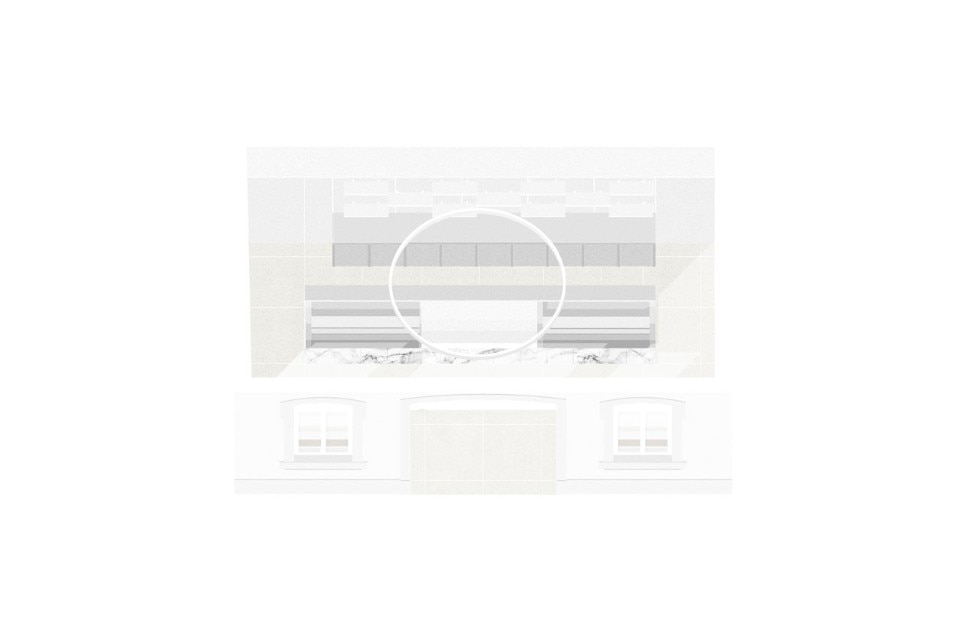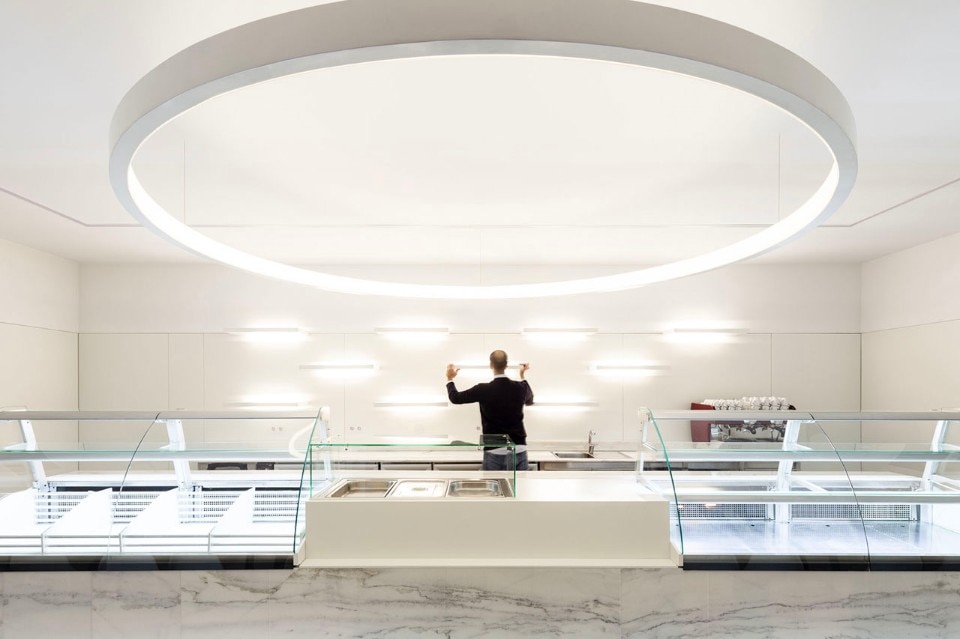
 View gallery
View gallery
Through that line, the space was organized on a perpendicular axis from the entrance, in order to improve two moments of perception – the generic display on the bottom wall shelves, and a detailed approach with three sets of products: bread, food and cakes. The same double speed analysis was made for the employee space. The project starts from commercial strategies and specific equipments that the owners already had and wanted to adapt.
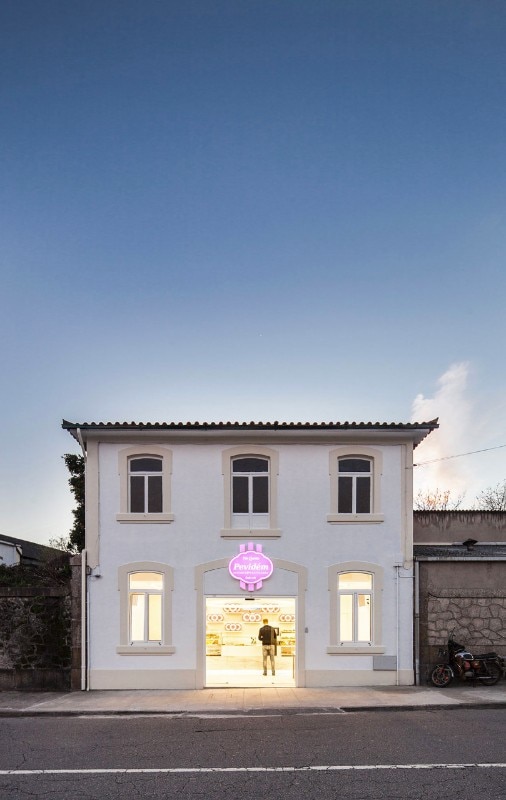
Commercial Axis, Guimarães, Portugal
Program: bakery renovation
Architects: Martins Architecture Office
Design team: José Martins, Marta Machado, Ana Moura
Area: 96 sqm
Completion: 2017


