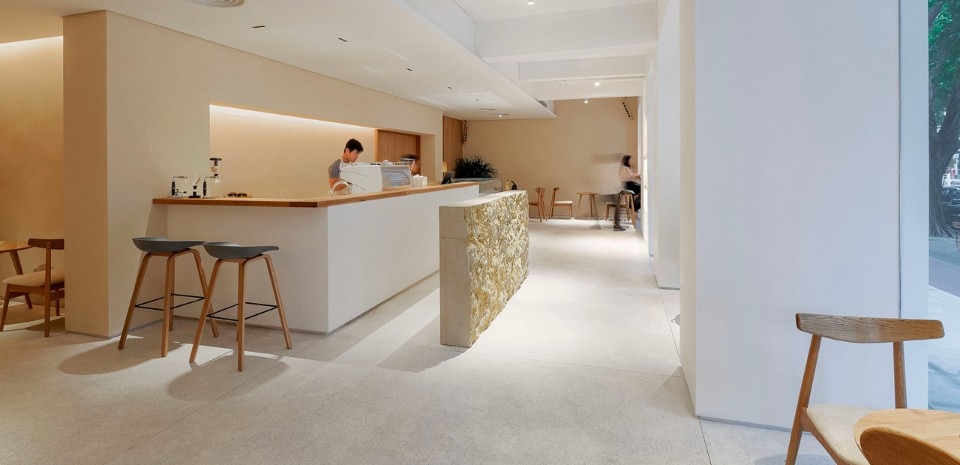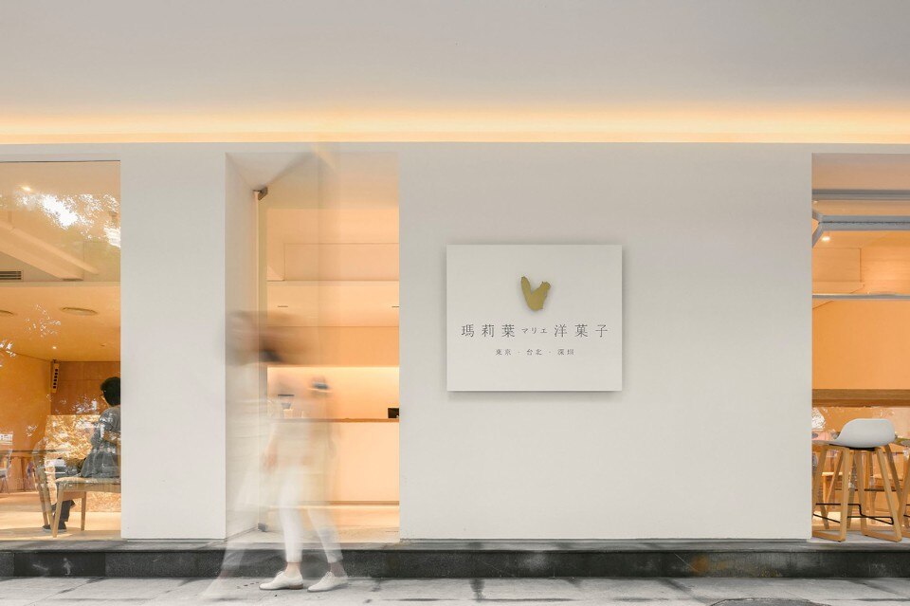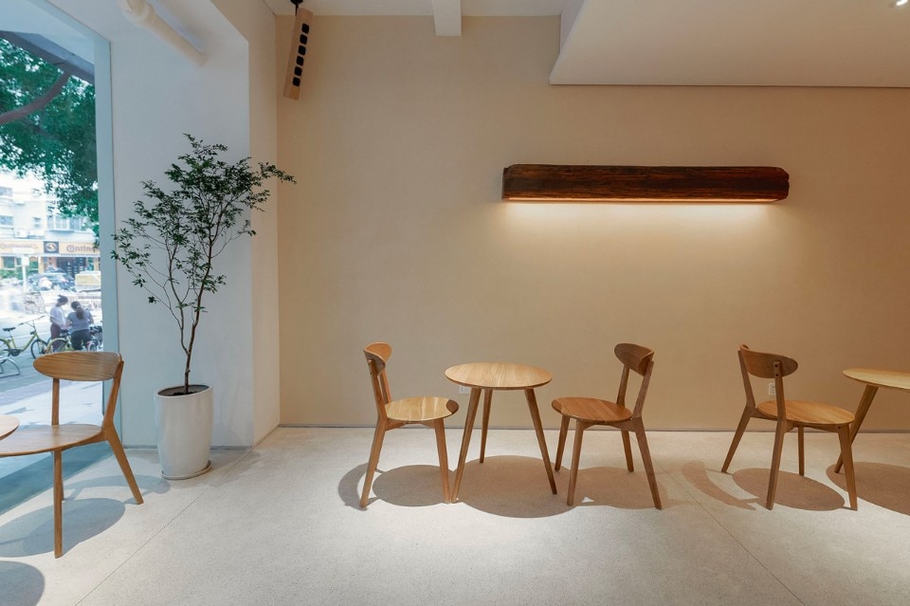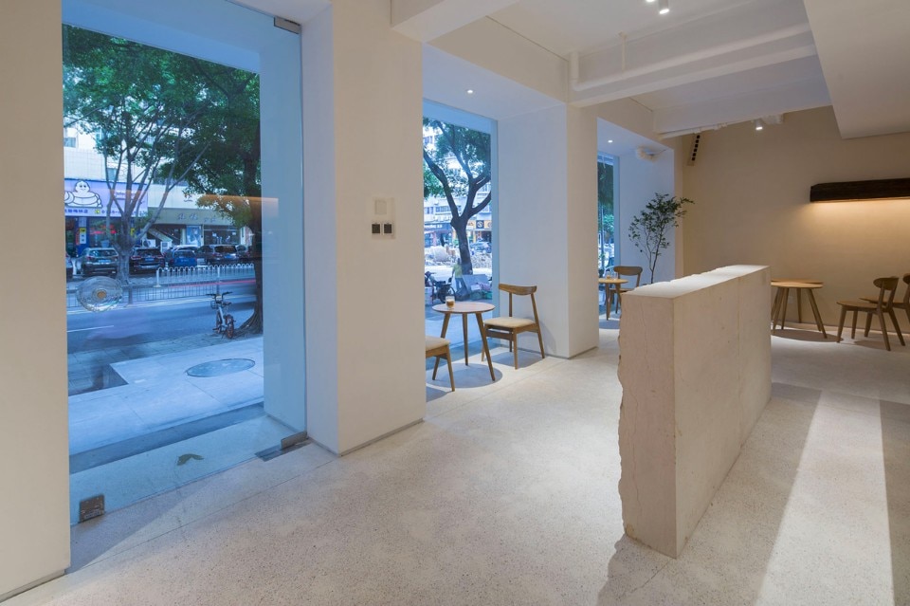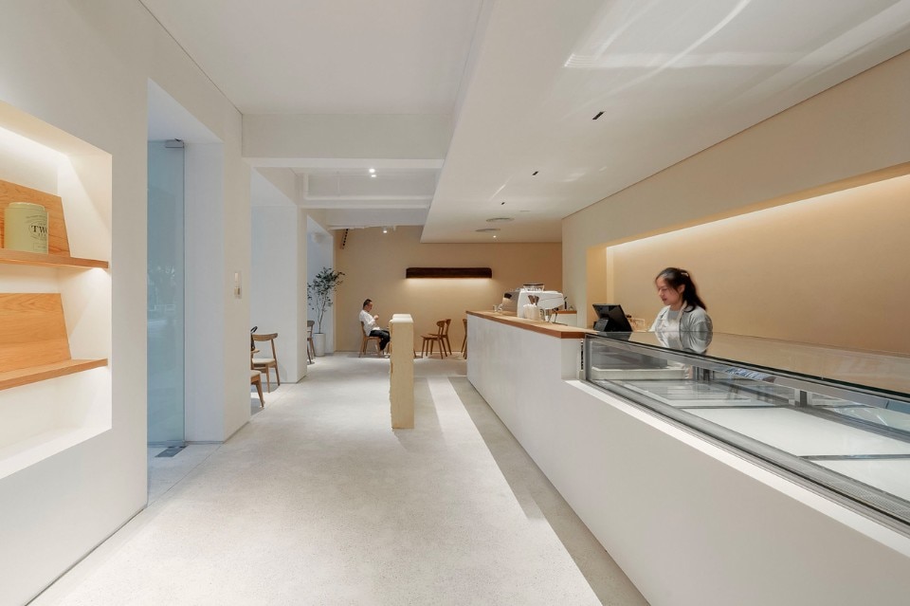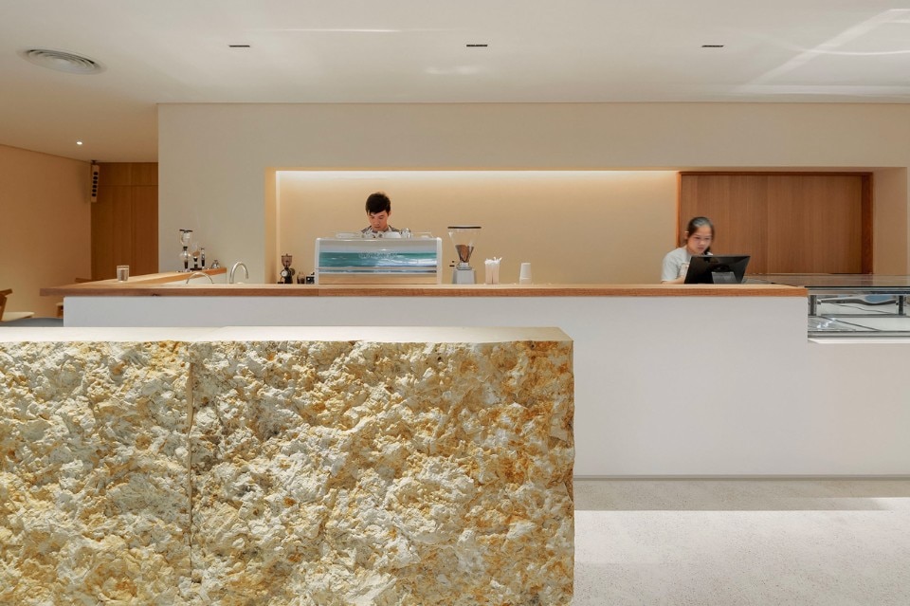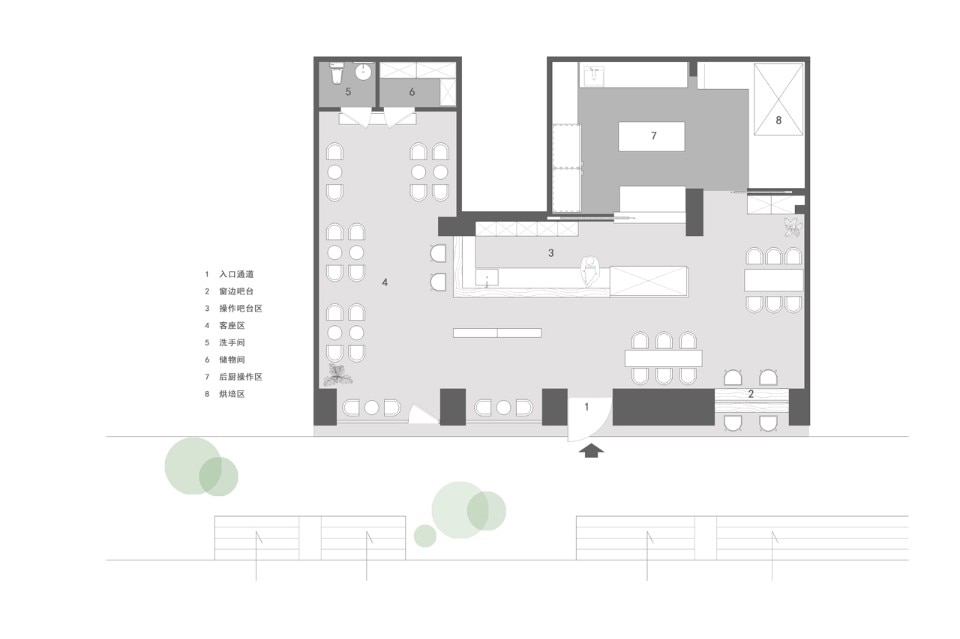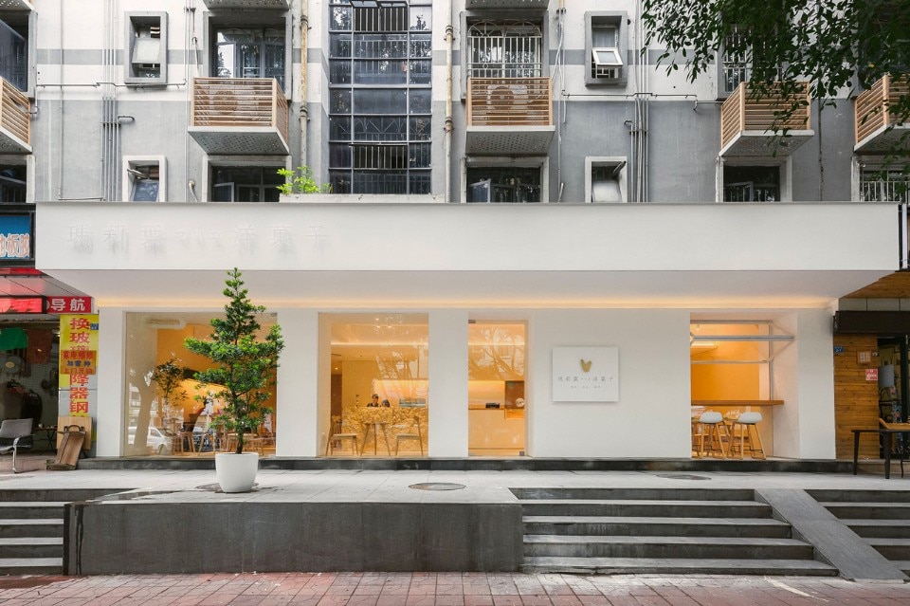
 View gallery
View gallery
Inside the space, raw stone, original wood without processing and terrazzo flooring abandon a decorative or foppish appearance, and pursue an authentic and pure beauty. The old tree outside the window interacts with a huge original rock inside the shop through a narrow glass curtain wall, bringing nature back to city and immersing clients in it. All of the design solutions follow Marier brand’s idea of natural health, from the earth-like color, natural texture to unadorned furnishings, natural ornament. Through a minimalistic visual language and design techniques, BloomDesign presents multi-level artistic conception of “seeing a mountain in a rock and a forest in a tree” that is typical in Oriental context.
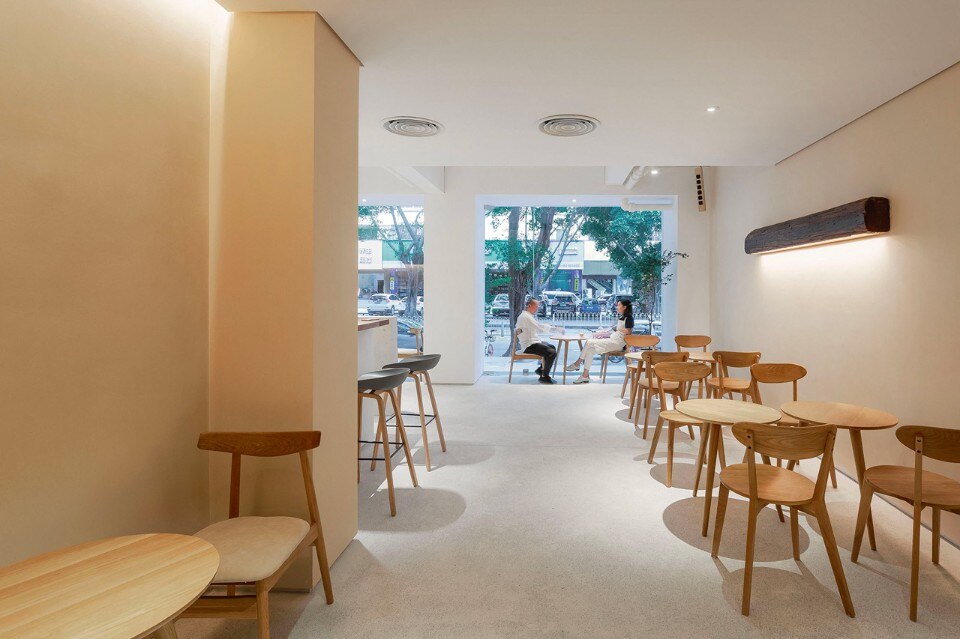
MarierWagashi, Shenzhen, China
Program: cake shop
Architect: BloomDesign
Creative director: Li Baolong, Chen Xiaohu
Project team: Qiu Wendi, Zhang Renqiang
Project location: Shenzhen, China
Lighting design: Ding Jie
Contractor: HeiZhuangXiu
Area: 117 sqm
Completion: 2017


