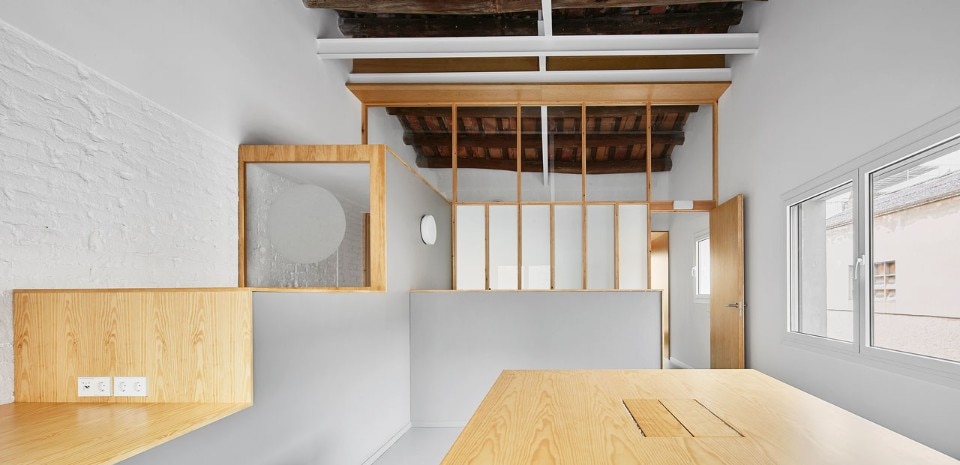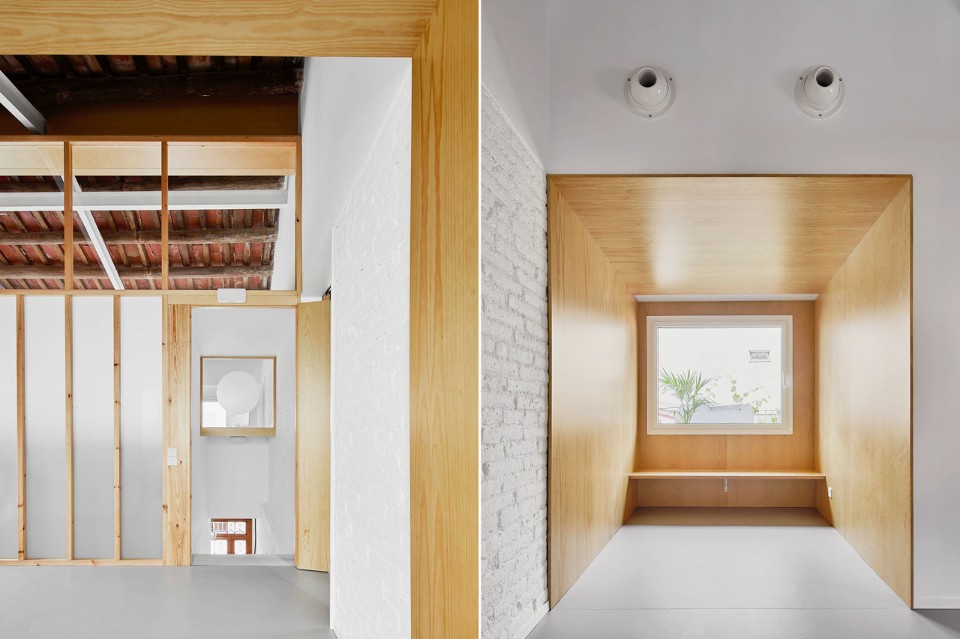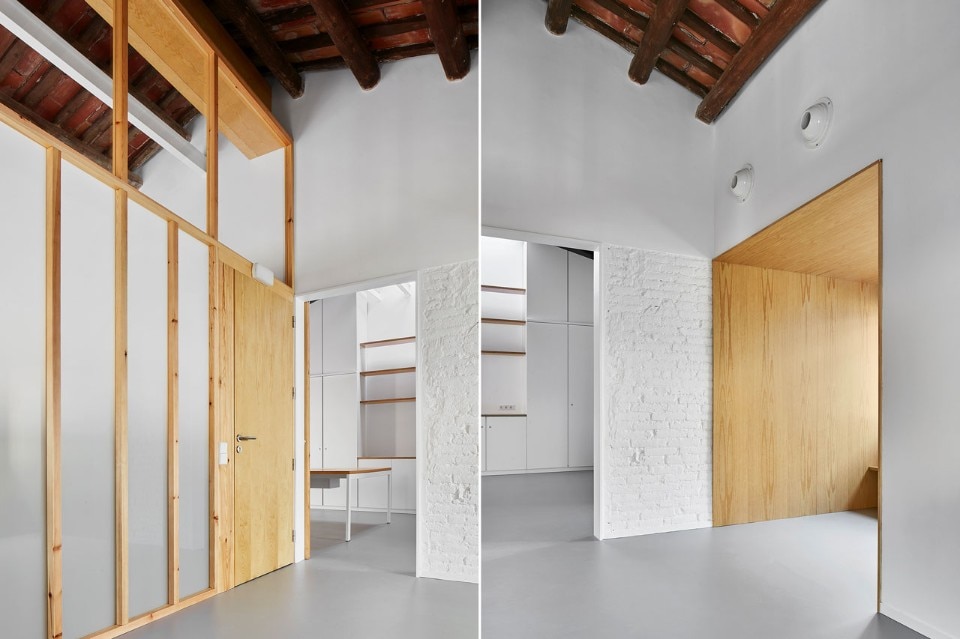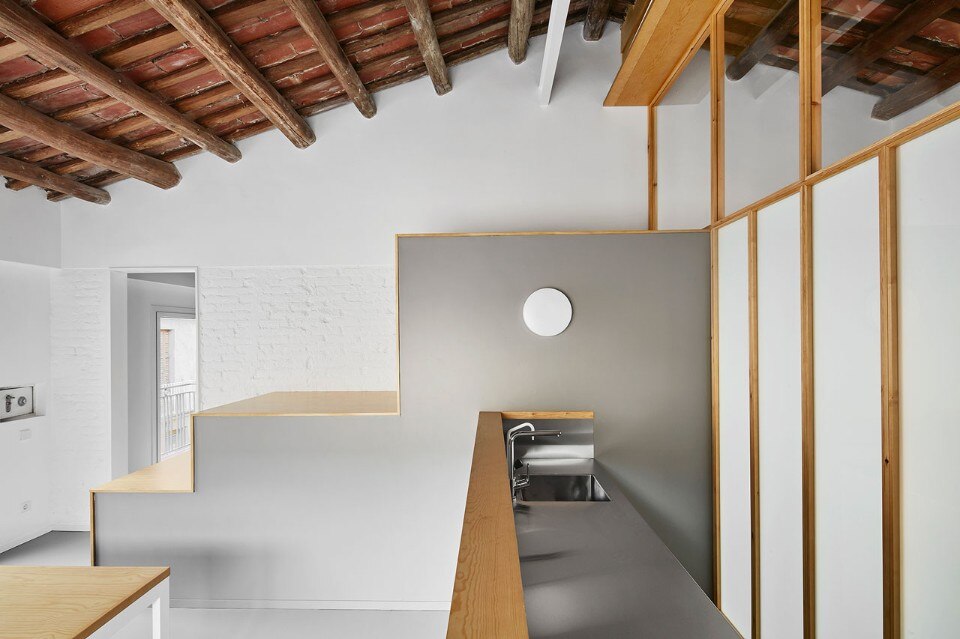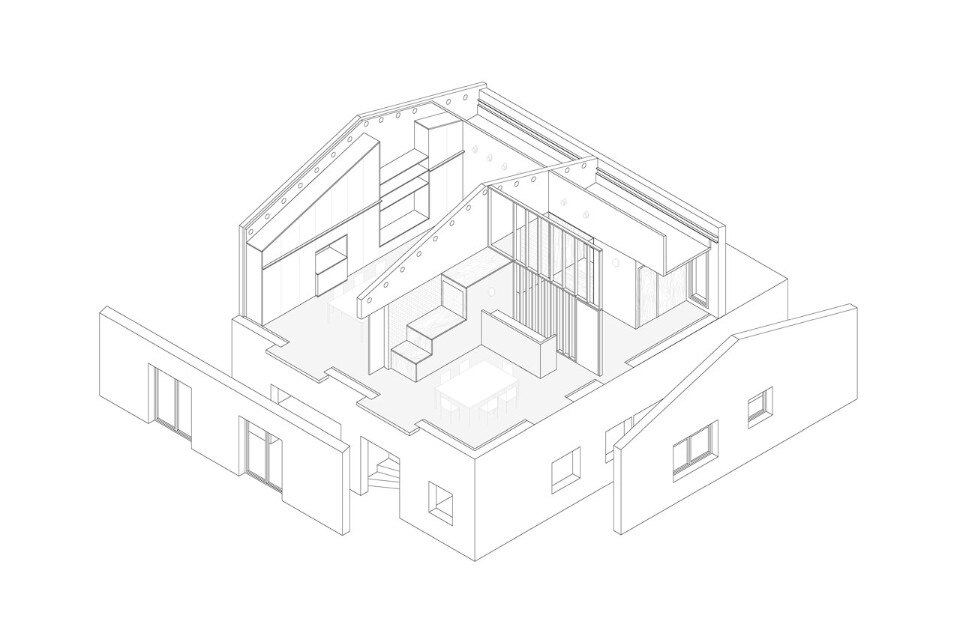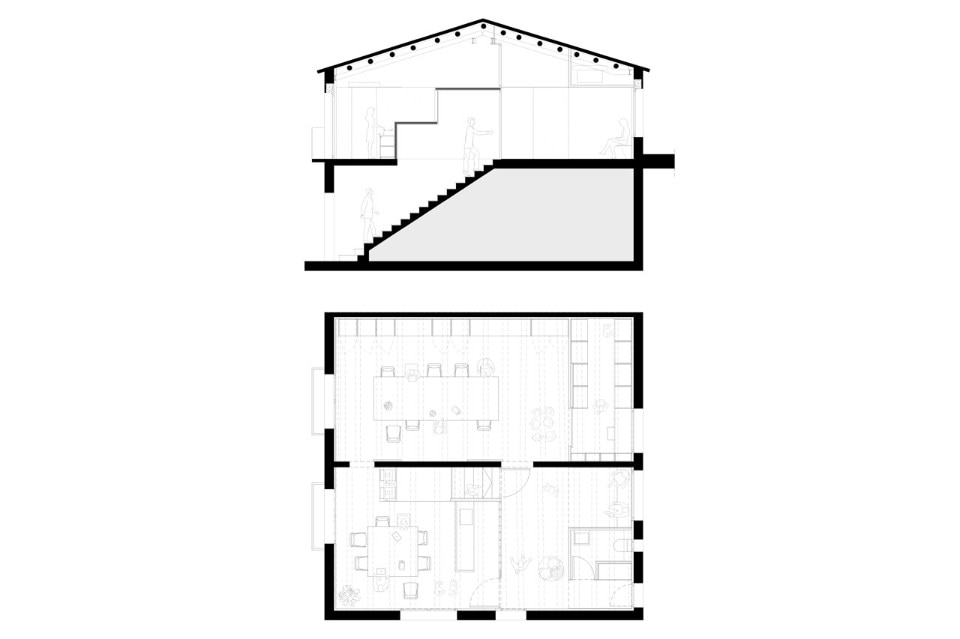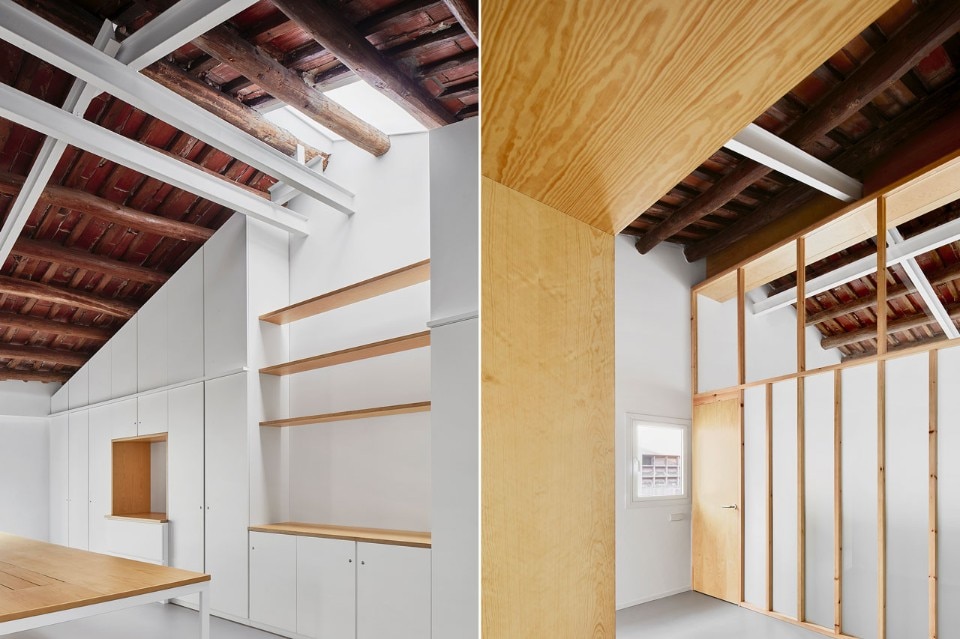
After demolishing the suspended ceiling of the old dwelling, a gabled roof with a considerable free height appeared, made by circular wooden beams, flat wooden crossbeams and ceramic tiles. The main strategy, therefore, was the recovery of what was considered essential: to perceive the breadth of the place and to enhance its character through the recovery of its materials. The renovation of traditional materials was not a nostalgic or romantic action, but an unprejudiced and inclusive attitude. In this sense, certain layers from the past were updated to coexist with new layers, avoiding the relation by contrast (the new versus the old) or integrative (the new subjected to the old).
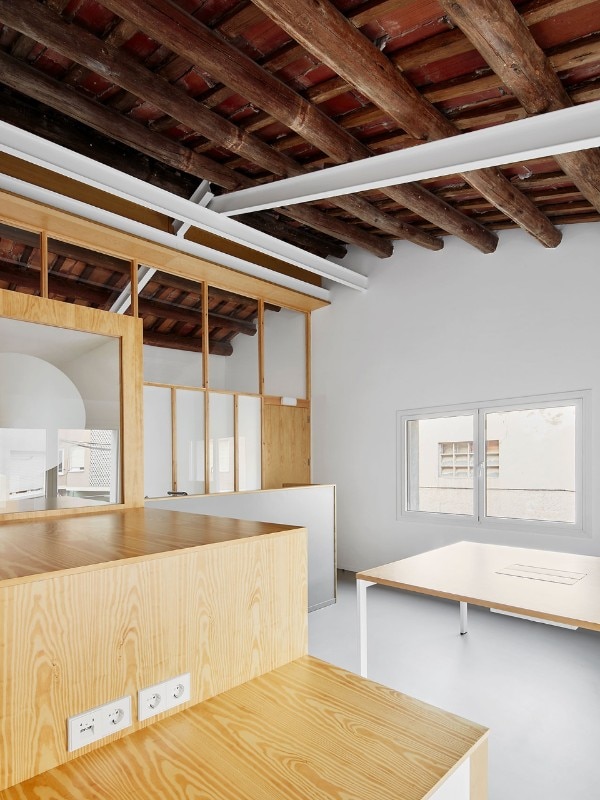
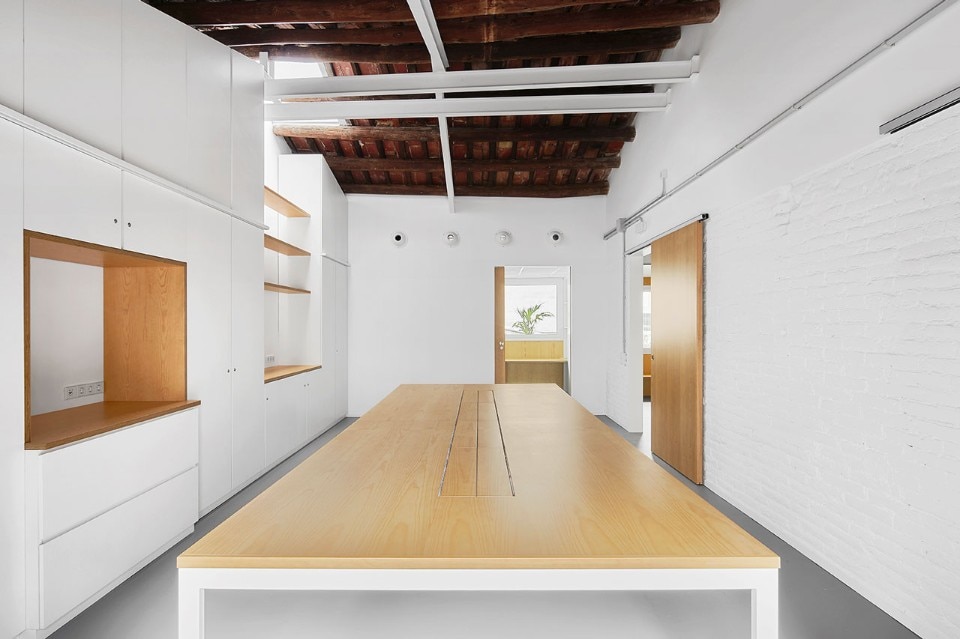
Bodegas Rosàs, Rubí, Spain
Program: office
Architect: Flexoarquitectura – Aixa del Rey, Tomeu Ramis, Barbara Vich
Area: 90 sqm
Completion: 2016


